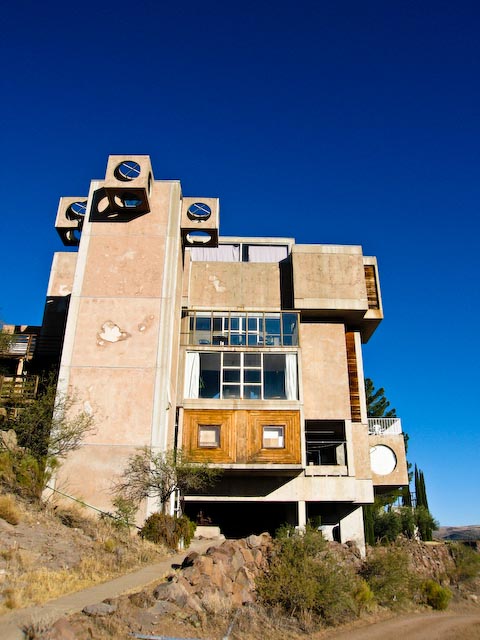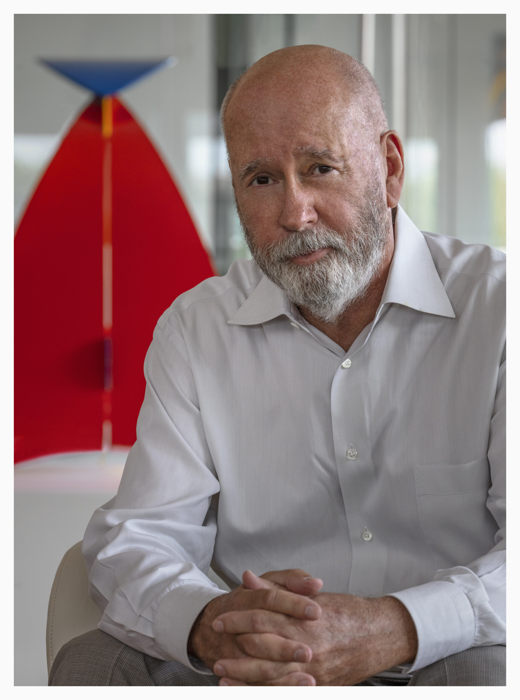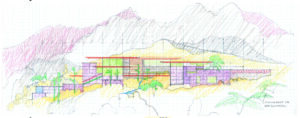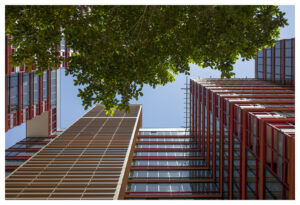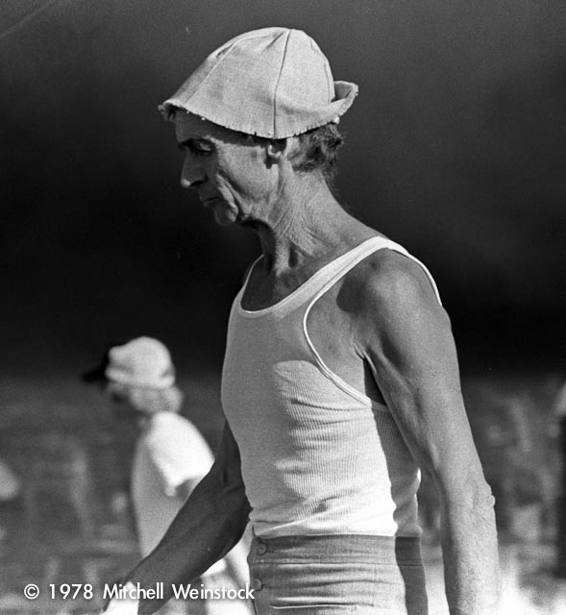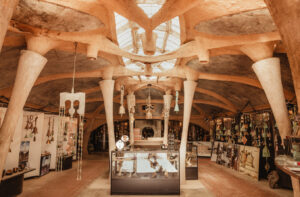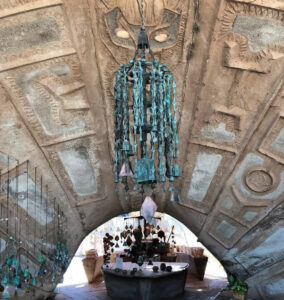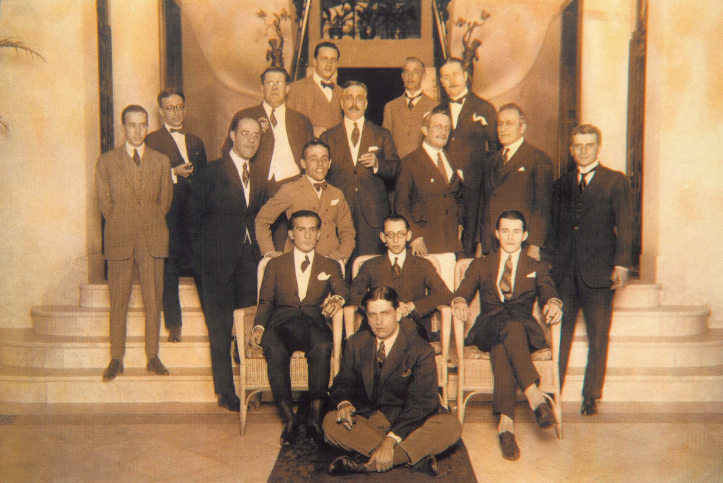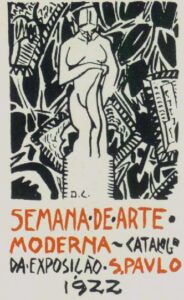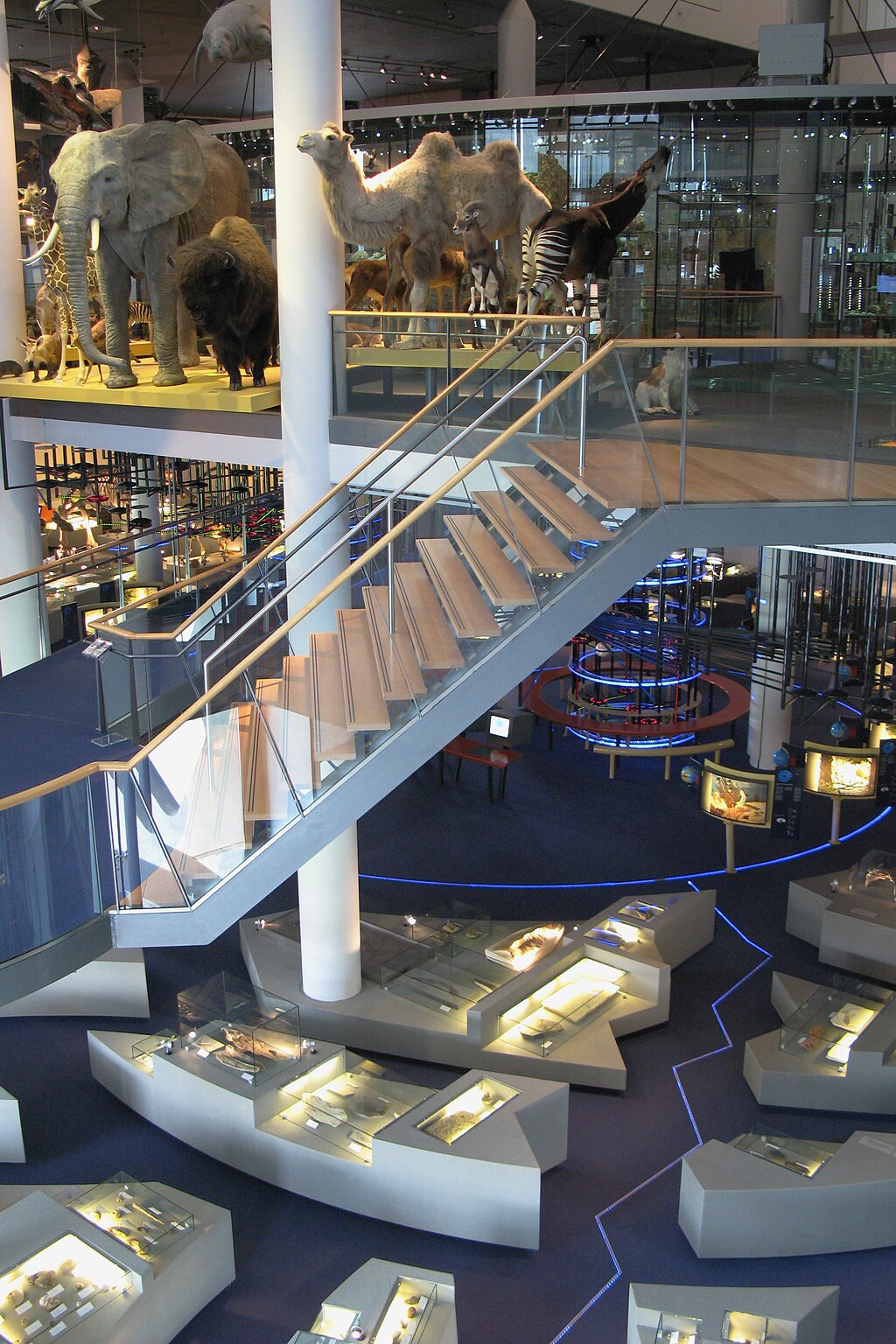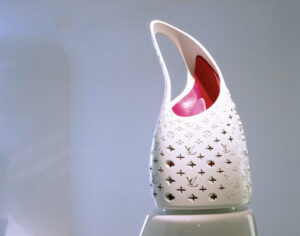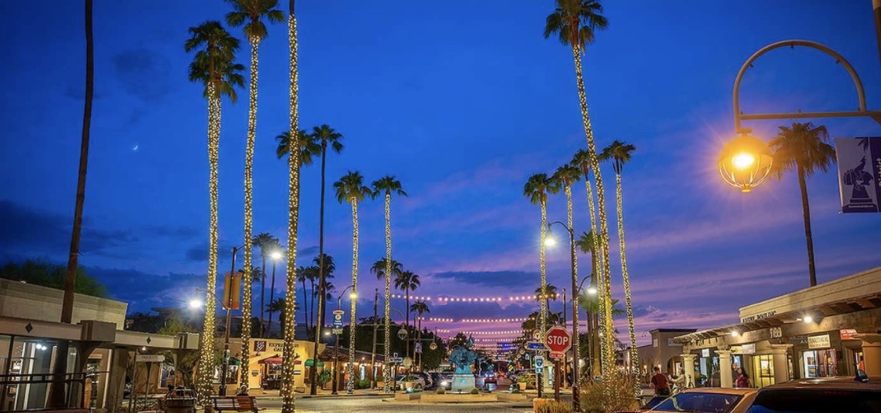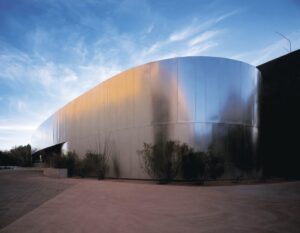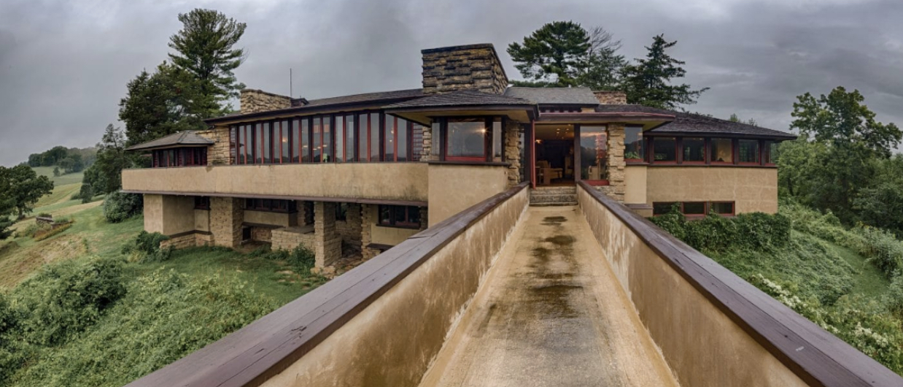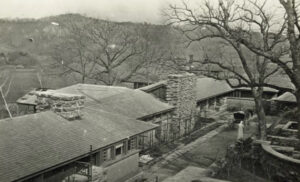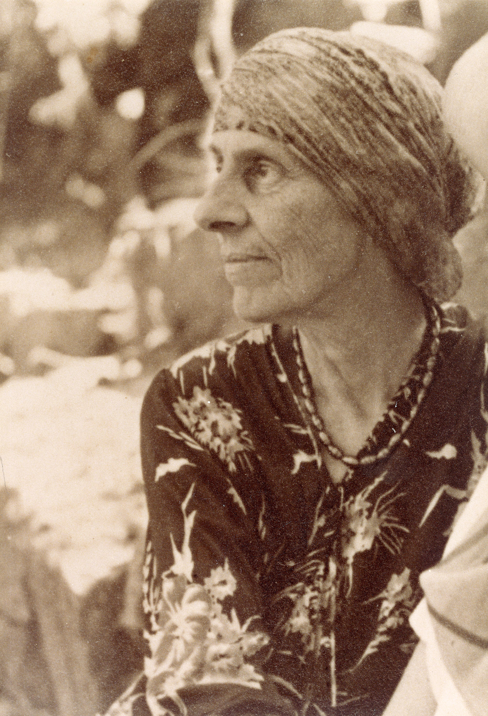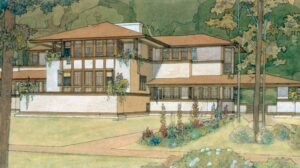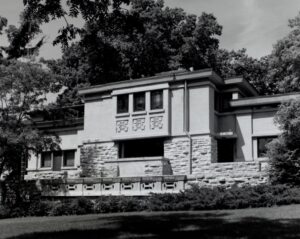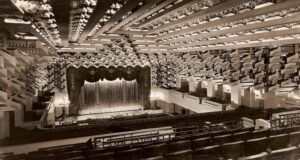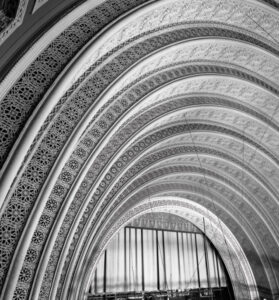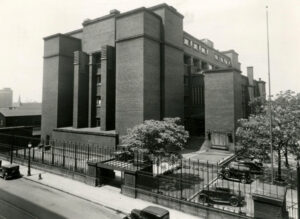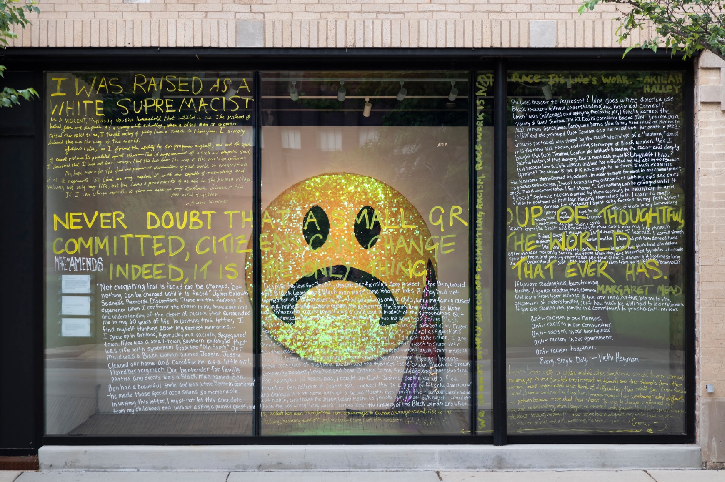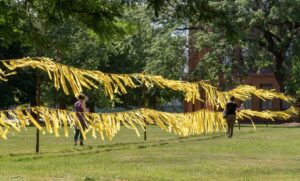Known for his unique approach to architecture, Paolo Soleri brought the philosophy of arcology to numerous of Arizona’s most stunning environments. In Cosanti, he welcomed his otherworldly construction elements to the surroundings of Scottsdale. Today, we’re spotlighting another of the architect’s treasures, which embraces all of Soleri’s design principles on a much grander scale, Arcosanti.
Inception of Arcosanti
Following the completion of his first build, Cosanti, Soleri began to explore more behind the meaning of arcology – a word he coined himself to label if design philosophy. What he began to discover was just how significant ecologically sound human habitats were to the ideology.
In 1970, following the release of his book Arcology: The City in the Image of Man, in which he detailed the concept of cities embodying the fusion of architecture and ecology, Soleri began developing his own planned city, Cosanti. The project – found roughly 70 miles North of Scottsdale – was built to exhibit how urban environments can be elevated while minimizing negative impacts on the surroundings.
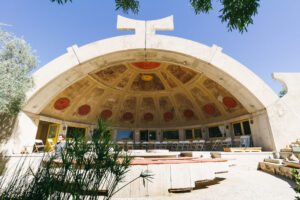
Arcosanti is built on 25 acres of a 6.25 square mile property, and though originally planned to house 5,000 people, the community is home to a population that varies from 100 to 150 throughout the year. Because the planned city is ever-changing, construction and development continue today due to the many students and volunteers who call it home.
The magnificent community currently consists of 13 major structures, ranging in size and purpose and featuring diverse design features unique to the town. One particular feature is the site-cast tilt-up concrete panels used to support various buildings, expressing similar patterns to the earth around them, some even cast in embedded art.
Other attentive design features include the southward orientation of most buildings designed to capture the most natural light and an apse – similar to Cosanti’s – built to house the community’s bronze bell-casting space.
The city also features essential builds intentionally placed to help the community thrive, including two barrel vaults, apartment residences, an outdoor amphitheater, a community swimming pool, an office complex and a lush greenhouse.
Today, Arcosanti continues to fulfill Soleri’s vision as an educational center for upcoming architects and philosophers. Scholars from across the world choose the community to attend advanced workshops and classes on everything from experimental design to architectural agriculture.
Nearly 40,000 tourists visit the unique community annually to witness Soleri’s philosophy of arcology in person. Visitors can take guided tours through the sweeping campus or stay overnight in one of its lavish guest accommodations. To plan your trip to the historic community, or learn more about its events and programming, visit Arcosanti’s website here.
