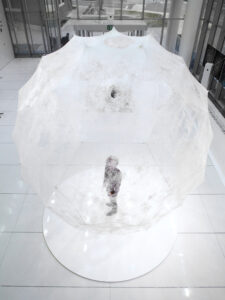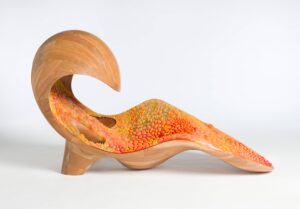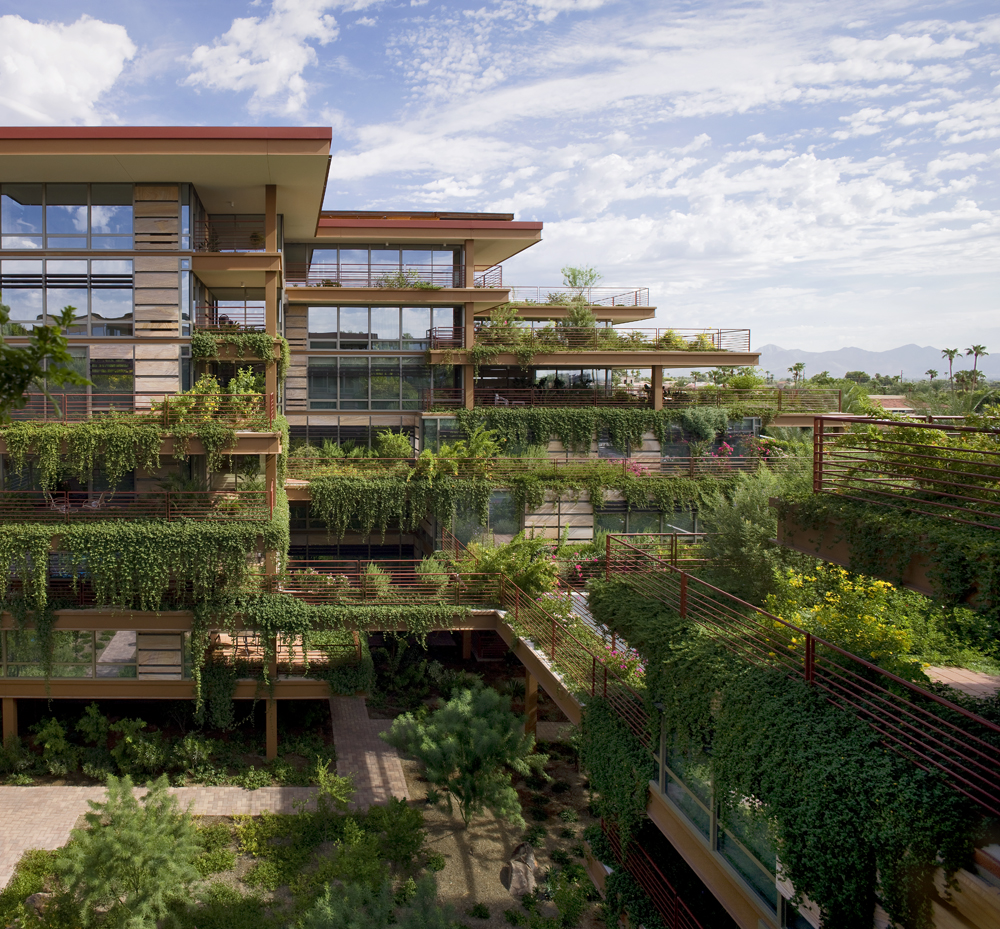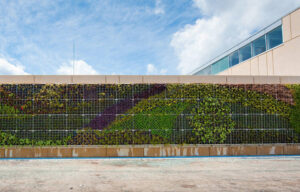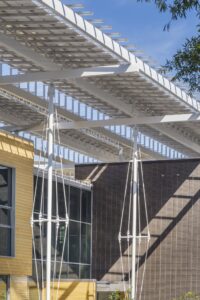Scottsdale and its surroundings offer some of the country’s most historic art and architectural sites, including Taliesin West and its museum of contemporary art – SMoCA. Because of the popularity of these marquee locations, some of the area’s other unique contributions are often overlooked. Today, we’re spotlighting one of the community’s most ambitious architectural and design feats, Cosanti.
Cosanti’s History
Found in Paradise Valley, Arizona, less than a 15-minute drive from Optima Kierland Apartments, Cosanti is a standout in its suburban neighborhood. The Gallery and design studio were designed and built by the Italian-American architect, urban designer and philosopher, Paolo Soleri. Soleri, who built the project in 1956, lived with his wife on the five-acre property only a few miles from Taliesin West, where he studied under renowned architect Frank Lloyd Wright just ten years earlier.
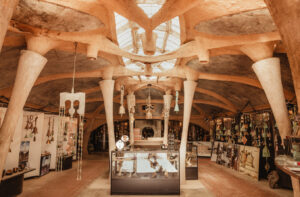
The structure’s name originates from Soleri’s Italian roots. Cosanti combines the two Italian words for ‘object’ and ‘before’, and the word itself means, ‘There are things more important than objects’ – a philosophy Soleri lived by. This attitude extends beyond the structure’s name and into its architecture, where he introduced his own philosophy of arcology. The term recognizes the importance between built and lived environments, similar to that of sustainable or regenerative design.
Otherworldly Architecture
Cosanti’s otherworldly design elements easily separate it from its modern surroundings. Some of the build’s most alluring features are its outdoor studio, performance spaces, swimming pool, Soleri’s residence, and of course, his famous ‘Earth House’.
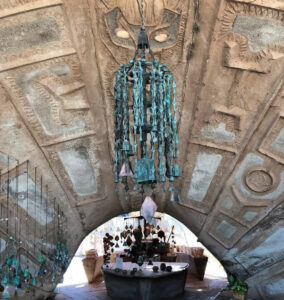
To create the Earth House, Soleri utilized an earth-casting technique, where his team formed dense mounds of earth and then covered them in concrete molds. After developing, the earth under each mold became excavated and concrete structures built partly underground appeared – a building method that allows the structure to utilize natural insulation from the earth.
Soleri also used terraced landscaping, courtyards and garden paths to separate branches of the unique campus and further connected the environment to its natural surroundings using earth-cast wind-bells.
Today, the Arizona Historic Site offers local residents and tourists free guided tours of the visionary structure and property. To explore the grounds and more of Cosanti yourself, visit their website here.


