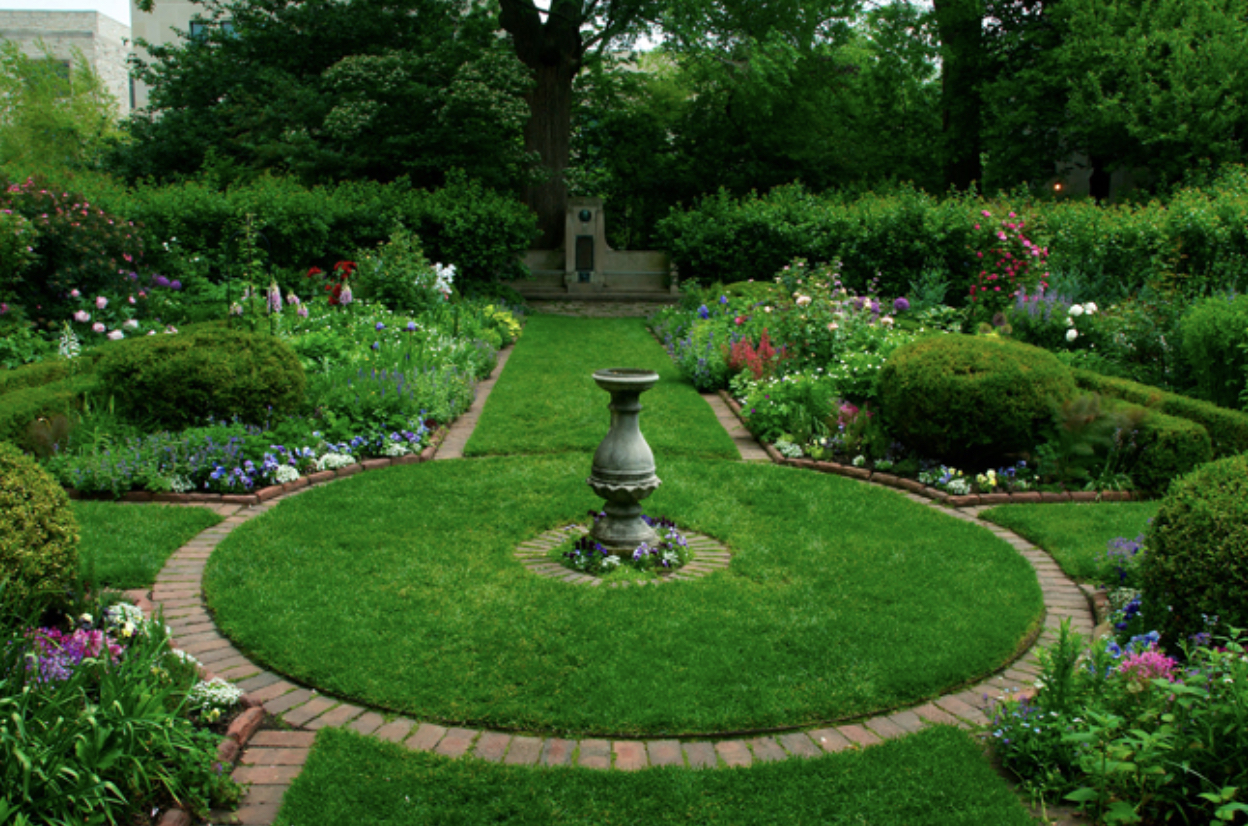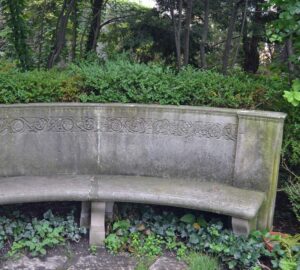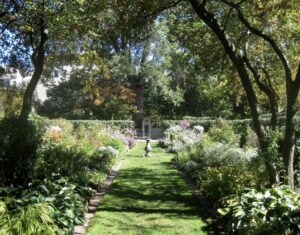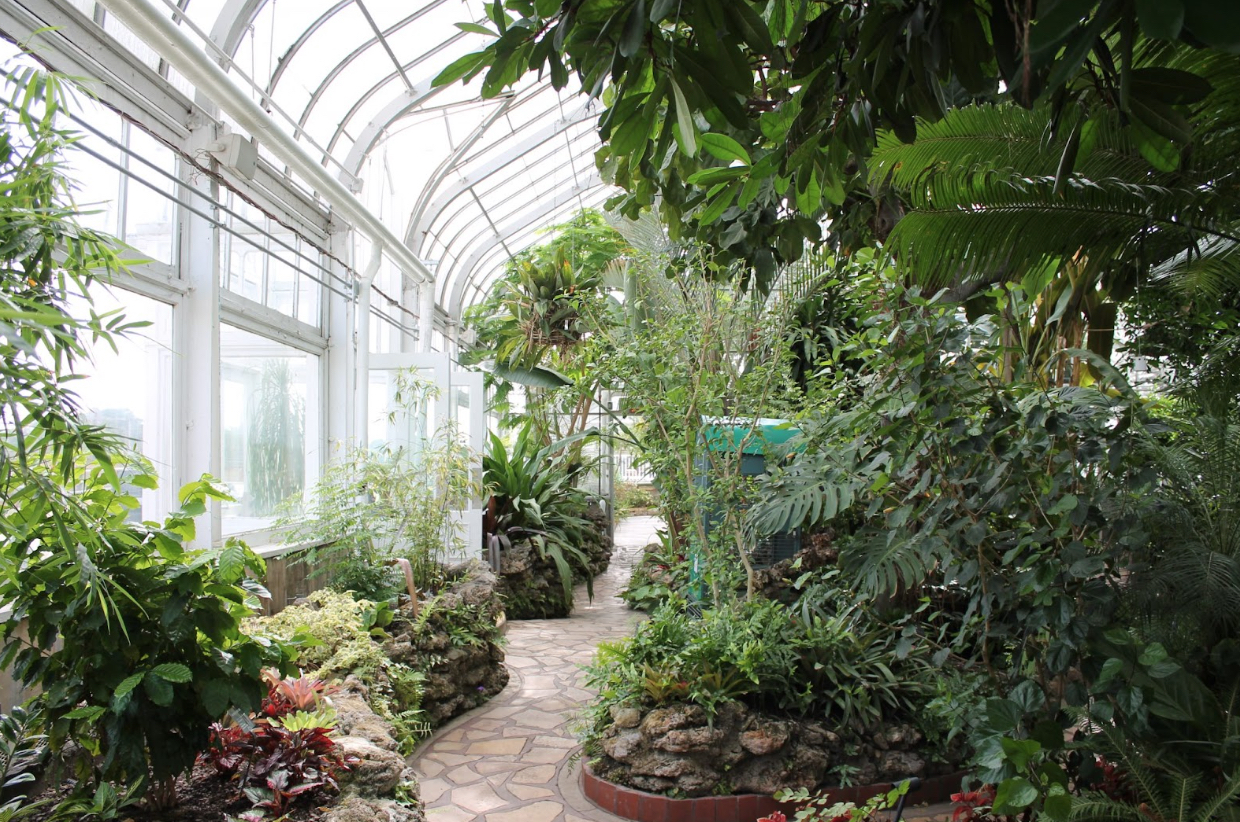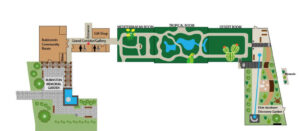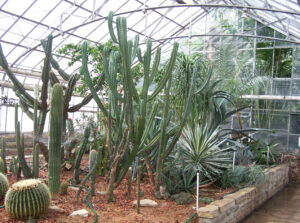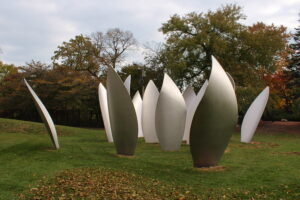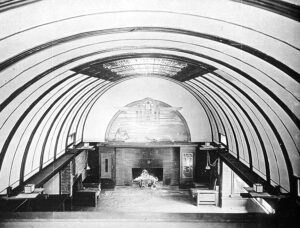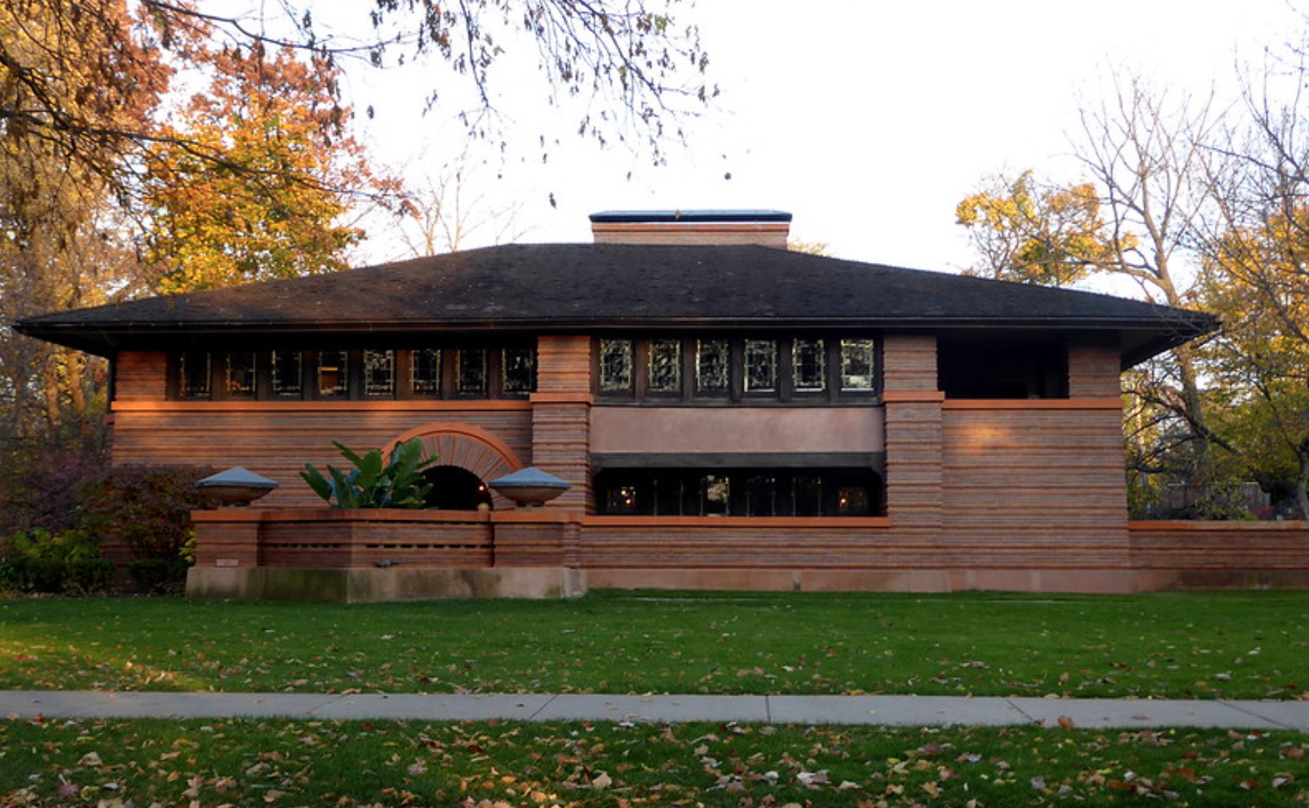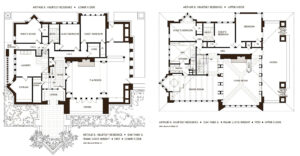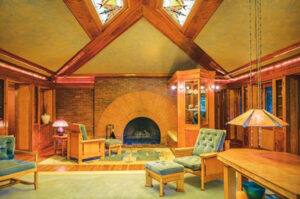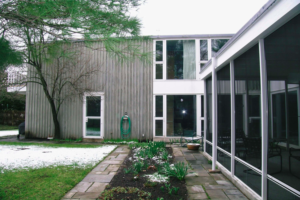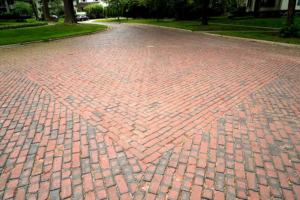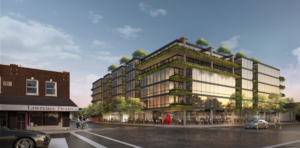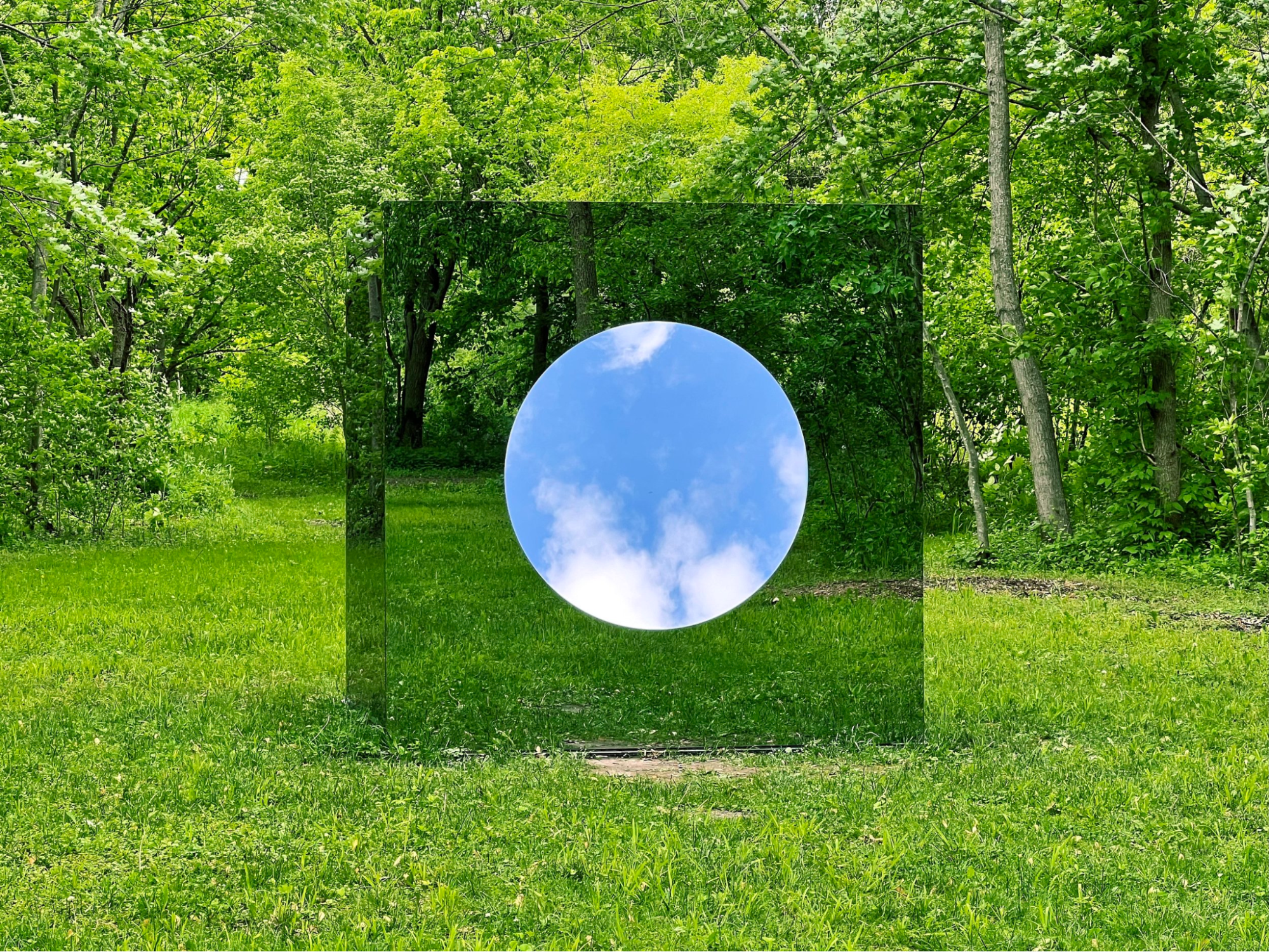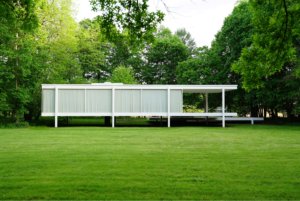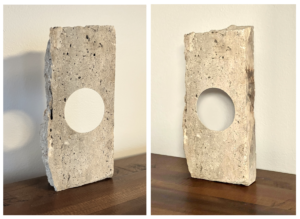As the holiday season approaches, we’re gearing up for a delightful array of activities around the Optima communities. Thanksgiving is a time to embrace the company of family and friends, and both Scottsdale and Chicago offer a fantastic range of activities to make this season truly special. Here are just a few exciting things you can do to celebrate Thanksgiving and welcome the holiday season:
Chicago
The Winnetka Turkey Trot and Turkey Trot Chicago have become cherished Thanksgiving Day traditions. Participants in both races, dressed in festive attire, embark on a thrilling journey through cherished communities, combining fitness and festivity. The lively atmosphere and communal spirit make these events a perfect start to Thanksgiving day.
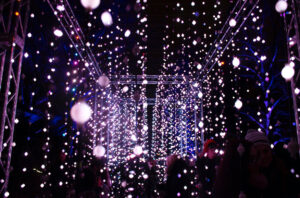
Following each trot, join the jubilant crowd at the Chicago Thanksgiving Parade, a beloved spectacle that has graced the city for decades. With vibrant floats, marching bands, and larger-than-life character balloons, this parade captures the essence of the holiday season. Families and friends gather along the parade route, creating memories that last a lifetime.
Cap off the Thanksgiving weekend by welcoming in the rest of the holiday season with a visit to Lightscape at the Chicago Botanic Garden. The enchanting display, combining light and sound, transforms the garden into a magical realm, providing a captivating experience for visitors of all ages. Reservations usually fill up fast, so make your plans now!
Scottsdale
In Scottsdale, Thanksgiving morning begins with the Phoenix Turkey Trot—a lively event that brings the community together for a morning filled with fun. Participants of all ages join in the spirited run, fostering a sense of cheer that extends beyond the finish line.

For those seeking outdoor adventures, the McDowell Sonoran Preserve and Desert Botanical Garden offer breathtaking landscapes to explore. Whether you prefer a scenic hike or a leisurely stroll, these natural gems provide the perfect backdrop for a Thanksgiving spent in the heart of Arizona’s beauty.
Complete your holiday experience at the Westgate Entertainment District in Glendale. Whether you’re gliding across the ice at the skating rink or diving into holiday shopping, the district offers a festive atmosphere that captures the spirit of the season.
As we approach Thanksgiving, embrace the season of gratitude, warmth, and togetherness. From the lively Turkey Trots to the grand Thanksgiving Parades, the festive events bring joy to individuals and foster a sense of community — a sentiment we hold dear at Optima. Dive into the enchanting celebrations our communities have to offer and create lasting memories with loved ones that will last forever.

