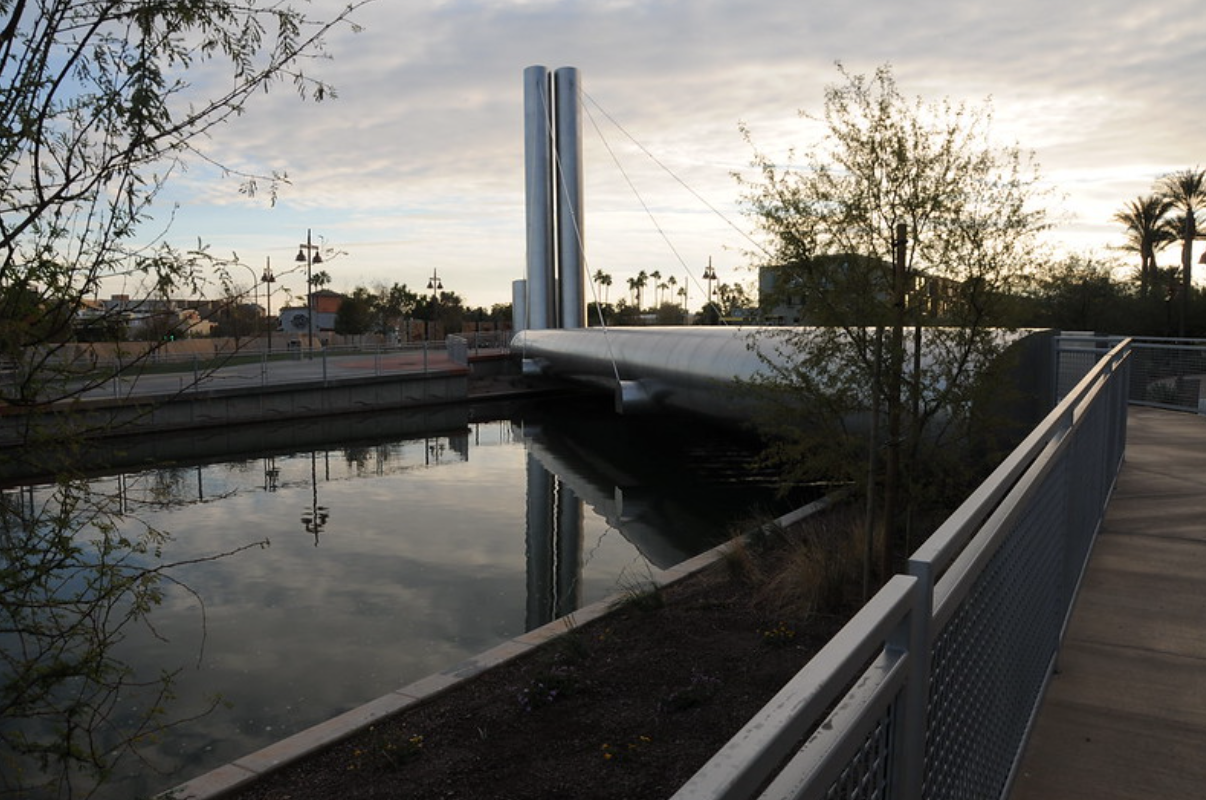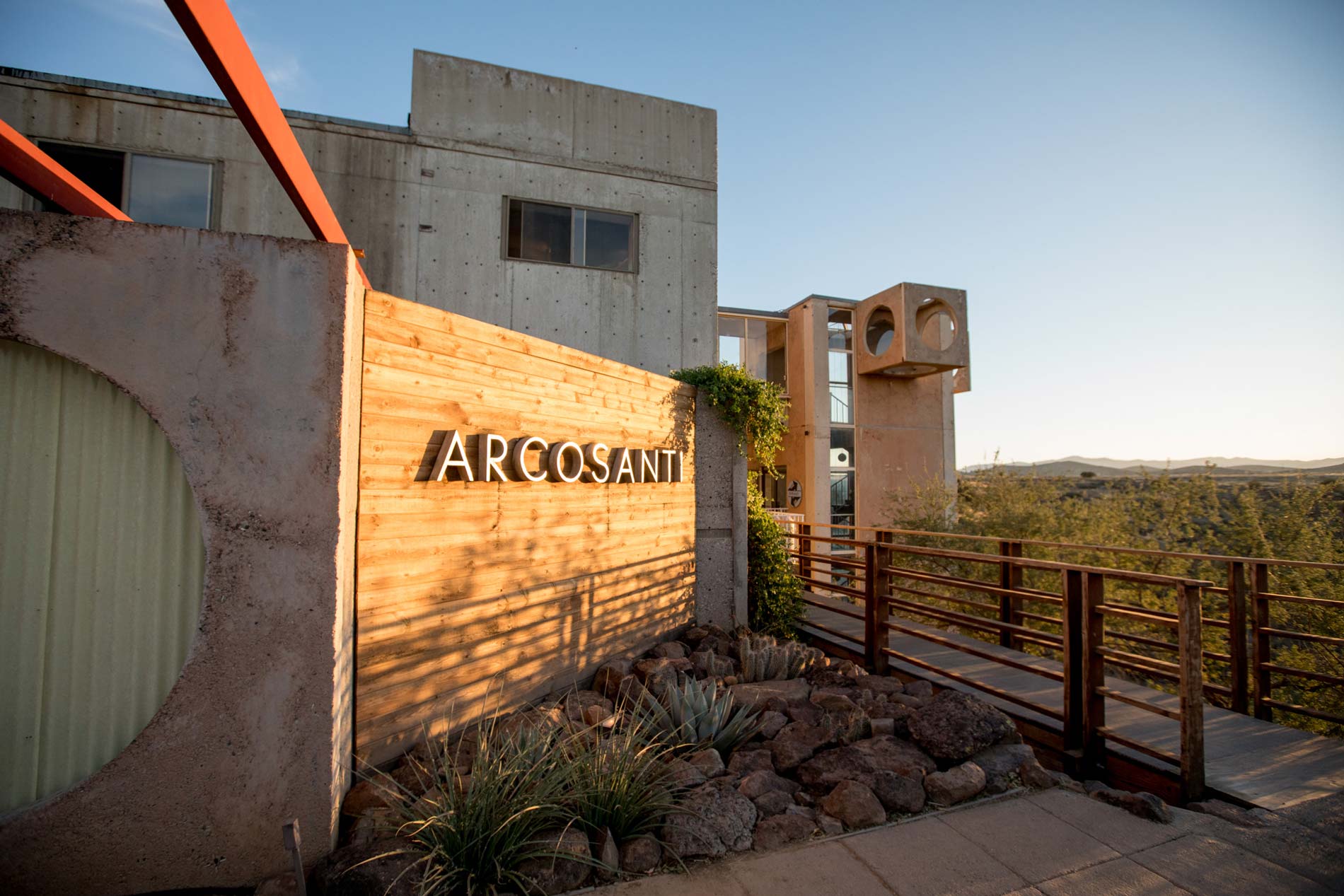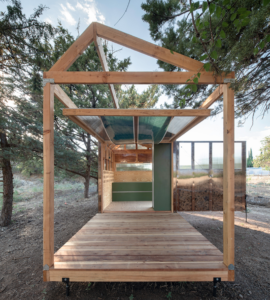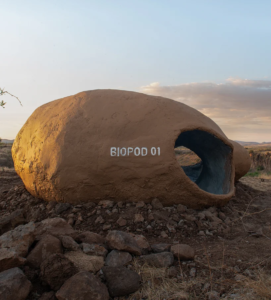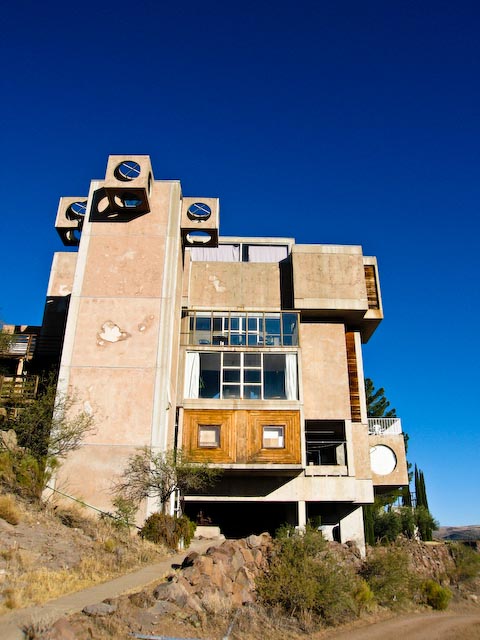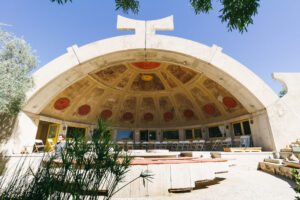Modern structures that serve as both functional and breathtaking forms of art speak to us at Optima®, including the Soleri Bridge and Plaza at the Scottsdale Waterfront, in close proximity to Optima Sonoran Village®. The bridge and its adjoining plaza, envisioned by the renowned artist, architect, and philosopher Paolo Soleri, have become emblems of Scottsdale’s artistic soul, resonating deeply with locals and tourists alike.
The bridge is an architectural spectacle that functions as a dynamic, organic solar calendar. Anchored by two towering 64-foot pylons, its south side spans 27 feet, tapering to 18 feet on the north. Its precise alignment with true north allows it to play a mesmerizing game with the sun. The 6-inch gap between the pylons lets the sun cast an ever-changing shaft of light, marking solar events as the seasons shift. On the summer solstice, the sun at its zenith leaves no shadow, while on the winter solstice, the shadow stretches its longest, almost reaching the bridge itself.
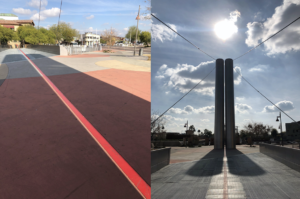
Adjacent to the bridge, the plaza is an expansive 22,000-square-foot expanse, adorned with monolithic panels reminiscent of the aesthetics of Cosanti and Arcosanti. Each of these earth-cast panels, crafted meticulously over eight months using desert earth, water, and cement, weighs 3,500 pounds, and bears the intricate handwork of Soleri and his personal assistant, Roger Tomalty. The panels frame the plaza and lead towards the Goldwater Bell assembly, a fusion of Soleri’s commitment to architecture and ecology.
The story behind the project is as captivating as the structures themselves. A luminary in his field, Soleri has brought to life a concept he terms “arcology.” The bridge and plaza exemplify this philosophy, sharing an appreciation for our inherent connection to the sun and nature. Despite designing bridges for six decades, the Soleri Bridge was a first-of-its-kind commission for the then 91-year-old maestro.
Initiated by Scottsdale Public Art in 1990, the journey of the bridge and plaza from conception to completion was one of evolution and collaboration. As the canal’s surroundings transformed over two decades, so did the bridge’s design. The addition of the Waterfront Residences and commercial areas in 2007 provided the bridge with a context. Following funding and city approvals in 2008, the project took flight.
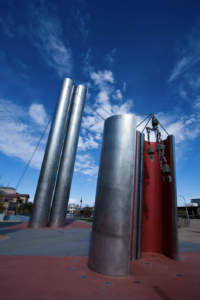
The unveiling of the bridge on December 11, 2010, was nothing short of a spectacle. A thousand-strong crowd converged on Old Town Scottsdale to witness the dedication. The event, a week shy of the winter solstice, showcased the bridge’s solar prowess, as attendees observed the sun’s shadow move between the pylons.
The Soleri Bridge and Plaza encapsulate Scottsdale’s rich heritage, blending history with contemporary artistry. They stand as a testament to a city that cherishes the past, celebrates the present, and looks forward to the future, all while emphasizing the harmony between humanity and nature.
