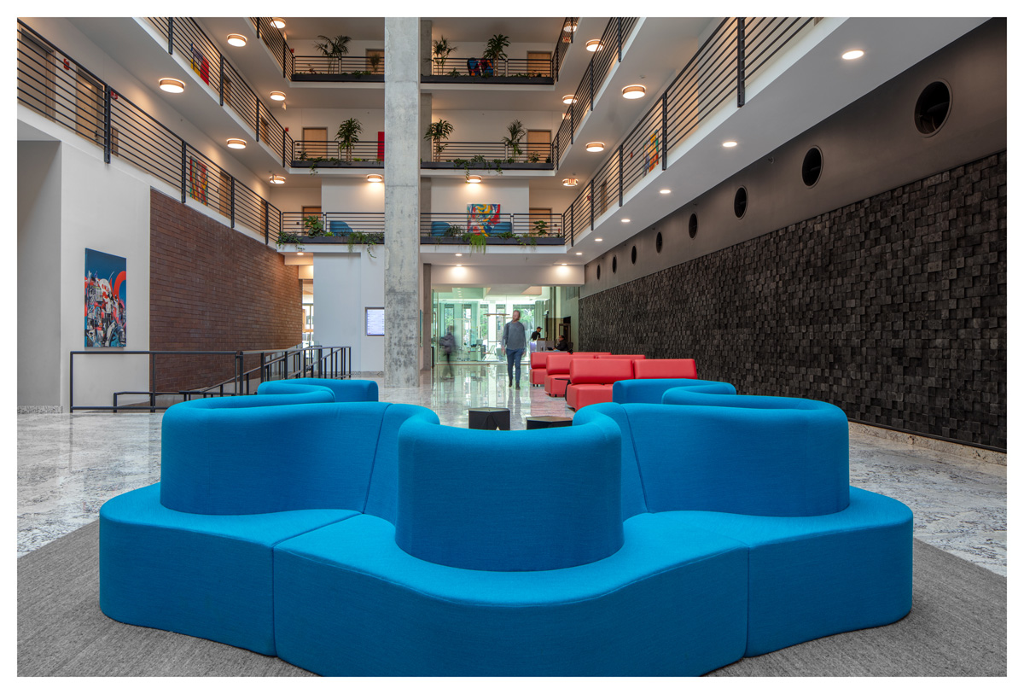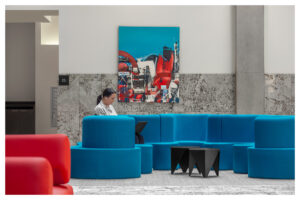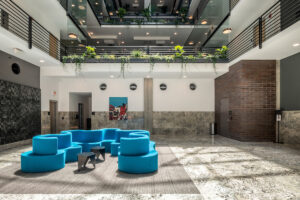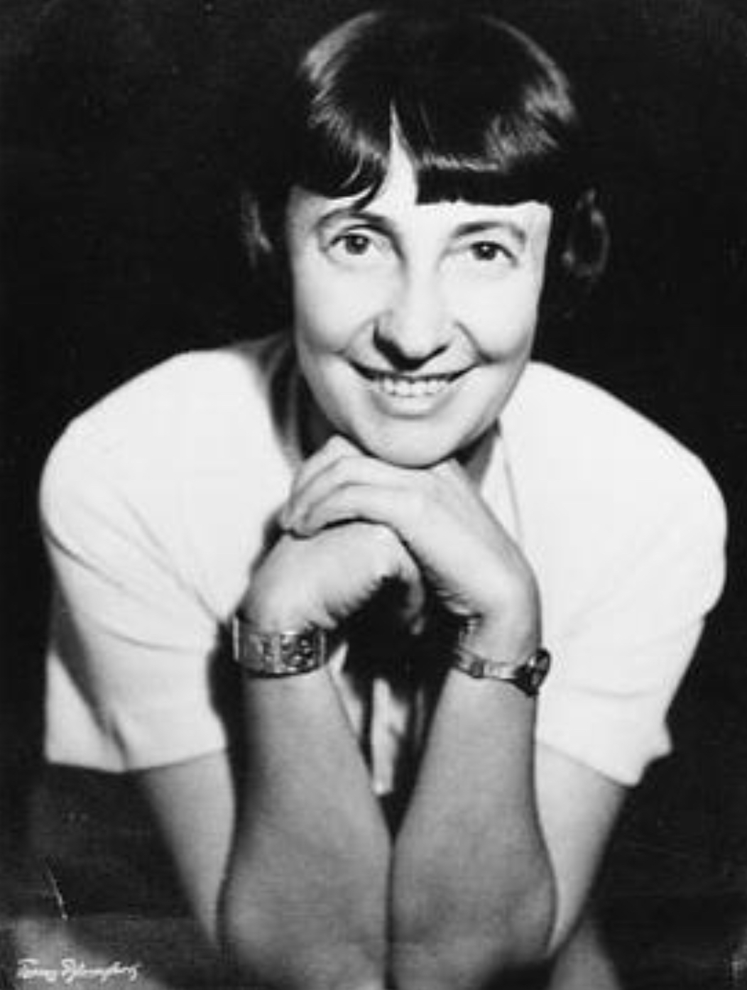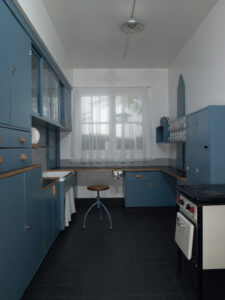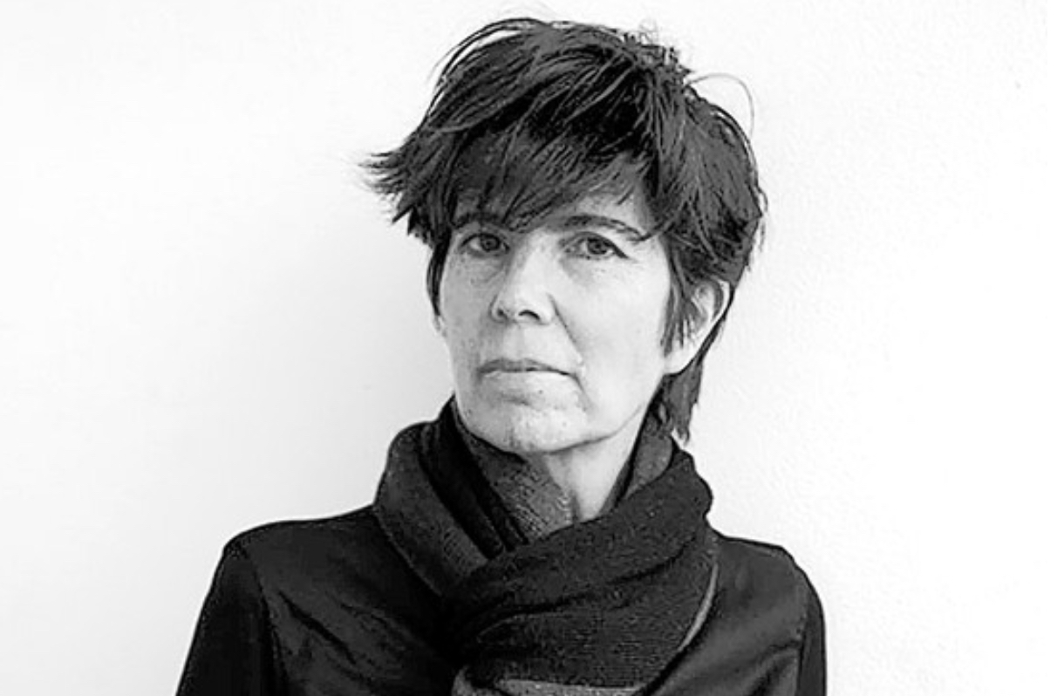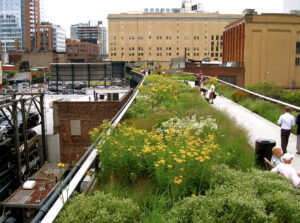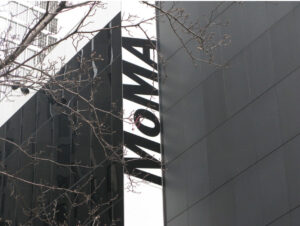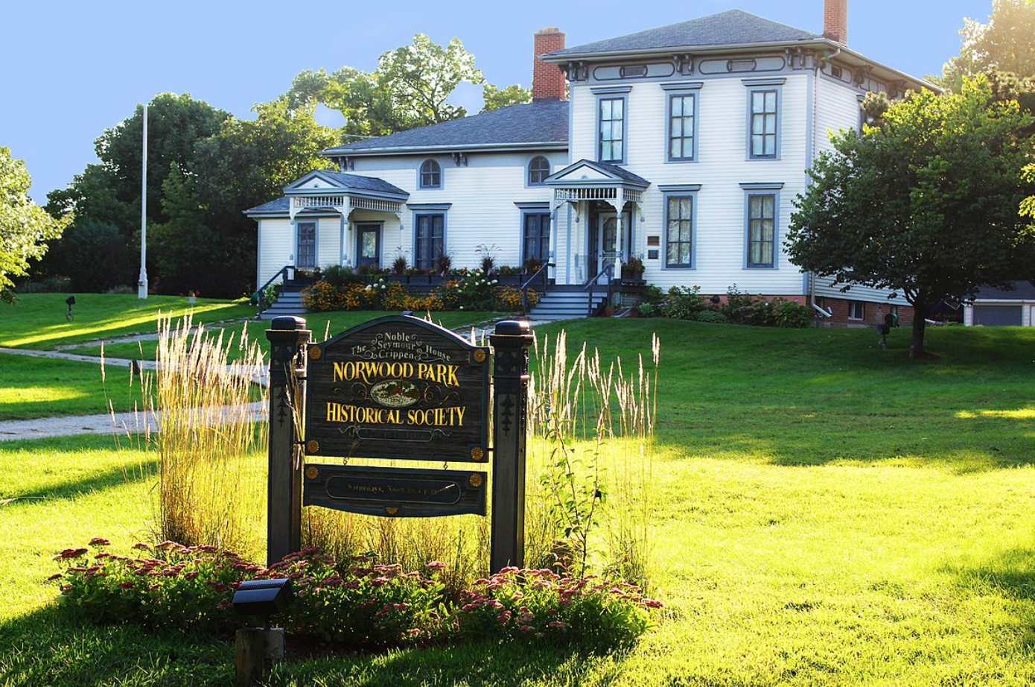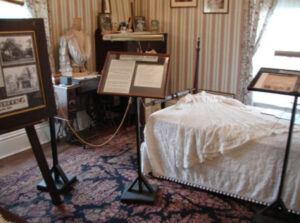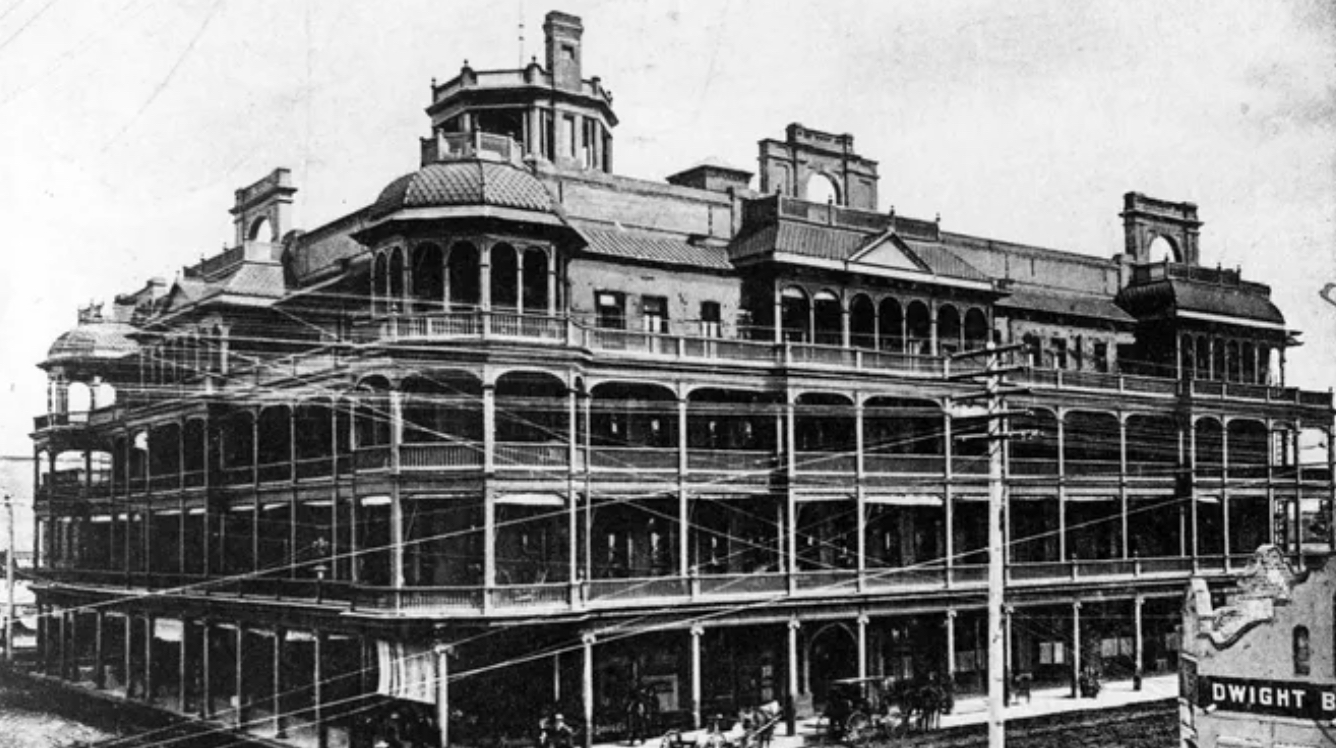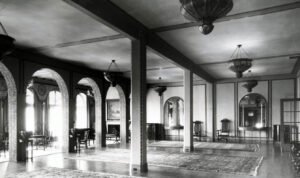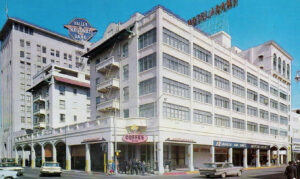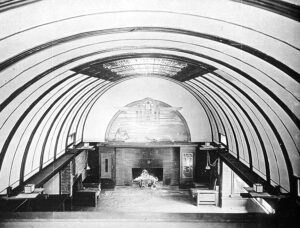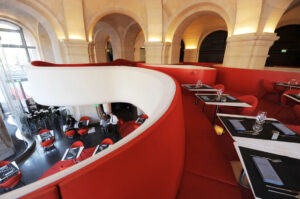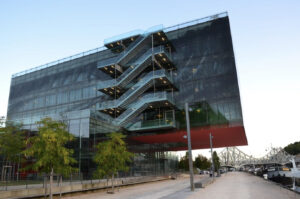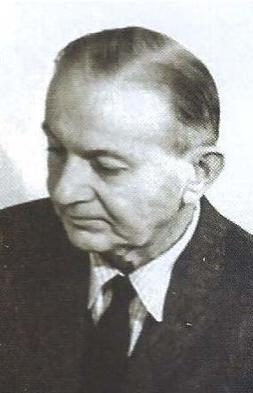In the ever-changing world of design, Pantone’s Color of the Year is much more than a trendsetter. It’s a window into the collective mood and emerging cultural shifts. This year, Pantone brings us ‘Peach Fuzz’ for 2024, a color that wraps up warmth, community, and nurturing vibes into one delightful package.
Pantone’s selection of Peach Fuzz, a hue that balances the vibrancy of pink with the warmth of orange, isn’t just a pretty shade. Pantone notes the color embodies a sense of nurturing and tenderness, offering tranquility in our fast-paced lives. Peach Fuzz symbolizes a shift towards gentleness, encouraging us to pause and appreciate the simpler aspects of life. It represents a move towards a softer approach in our interactions and environments, resonating with a contemporary yet timeless appeal.

The choice of Peach Fuzz for 2024 is a response to the growing desire for empathy and deeper connections in our society. This color reflects an understanding of the importance of mental and physical well-being, amidst our busy lives. It’s a call to embrace moments of peace, creativity, and human connection. Peach Fuzz is about fostering a sense of community and cherishing the time spent with friends and family. It highlights the trend towards valuing inner fulfillment and the joy of simple pleasures, aligning with a more thoughtful and intentional way of living.
The selection of Peach Fuzz as Pantone’s Color of the Year for 2024 points towards a trend that deeply resonates with us at Optima: the gravitation towards earthy, outdoor, and nature-inspired aesthetics. This choice speaks to a broader cultural shift where design is increasingly embracing the warmth and tranquility of natural elements, reflecting a desire to connect more deeply with our environment.

At Optima, this trend towards nature-centric design is something we have long embraced. Our commitment to creating spaces that are in harmony with the natural world is evident in every aspect of our communities. From the lush greenery that adorns our living spaces to the thoughtful integration of natural light and outdoor elements, we strive to create environments where nature and modern living coexist in balance.
As we move into 2024, the influence of Peach Fuzz in design trends suggests a continuation of this journey toward spaces that celebrate the beauty and simplicity of the natural world. In embracing Peach Fuzz, we’re not just following a trend; we’re reaffirming our commitment to creating spaces that foster well-being, connection, and a deeper appreciation for the simple joys of life.

