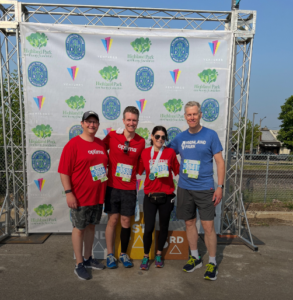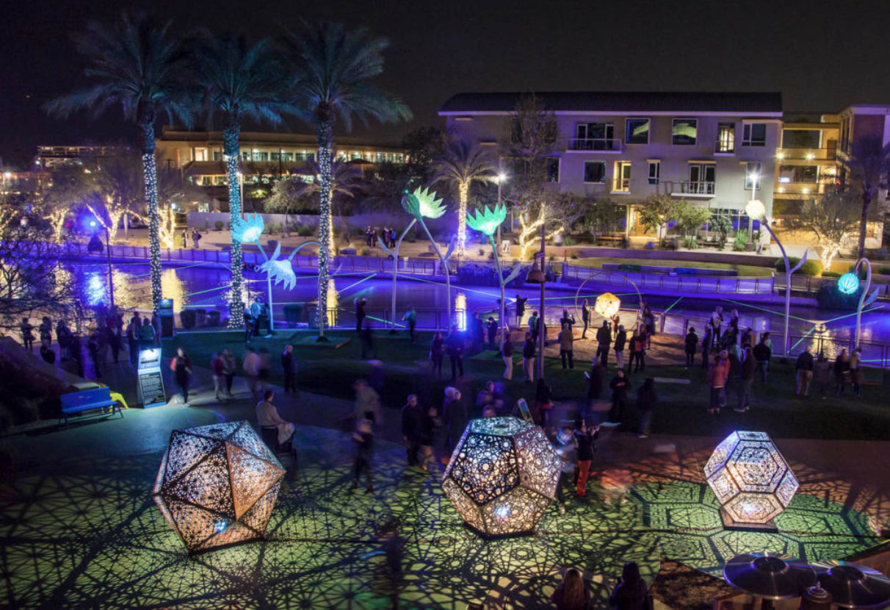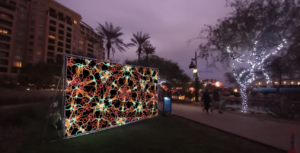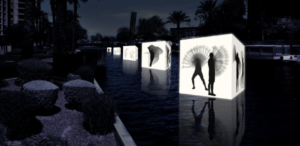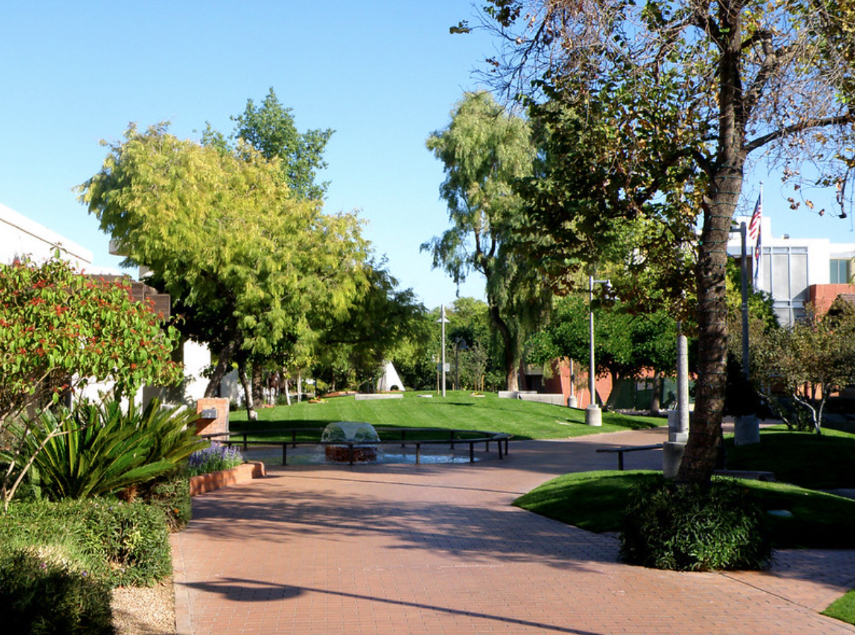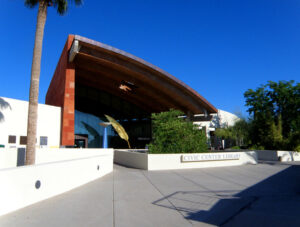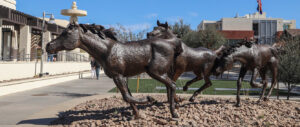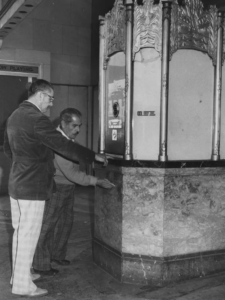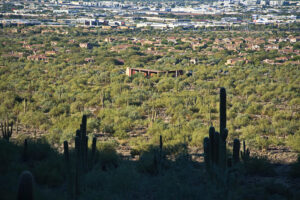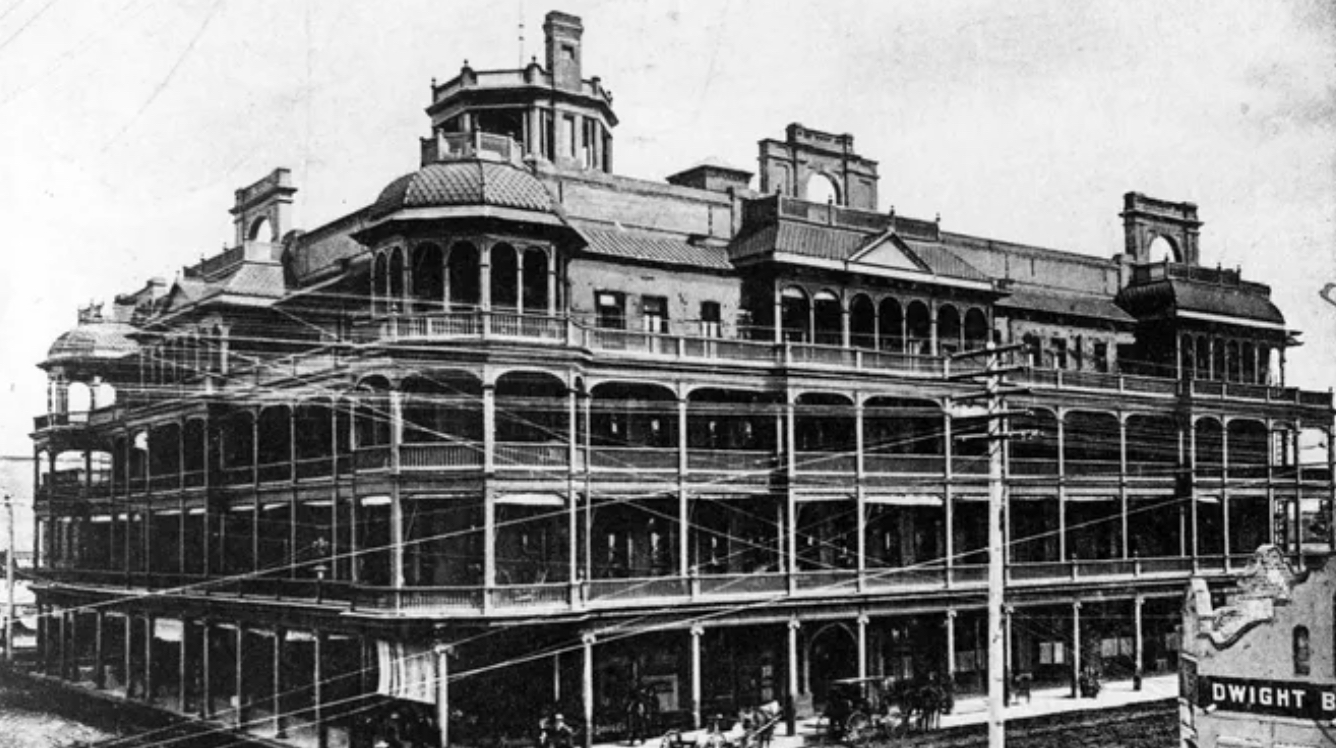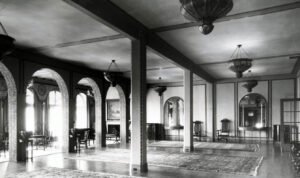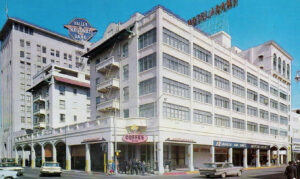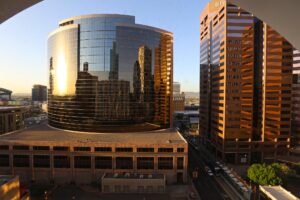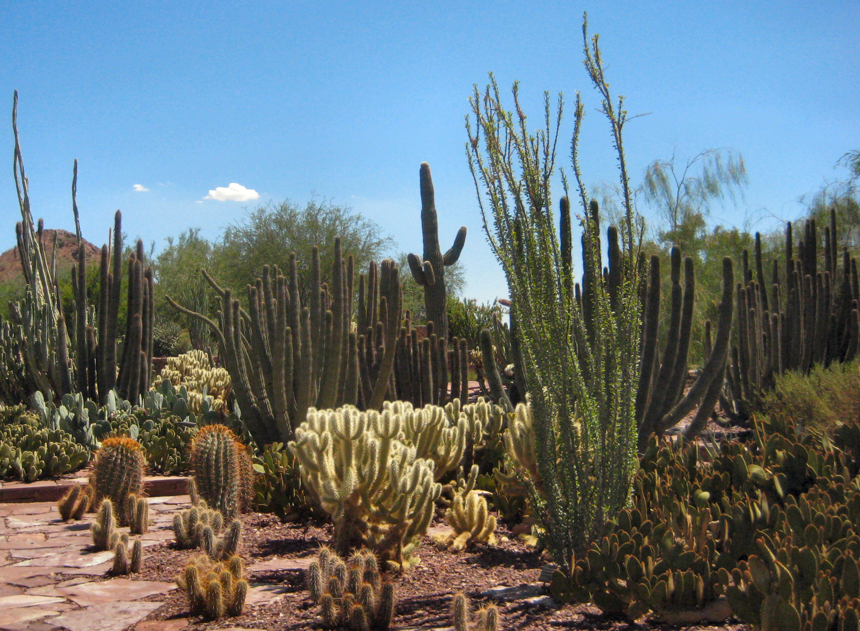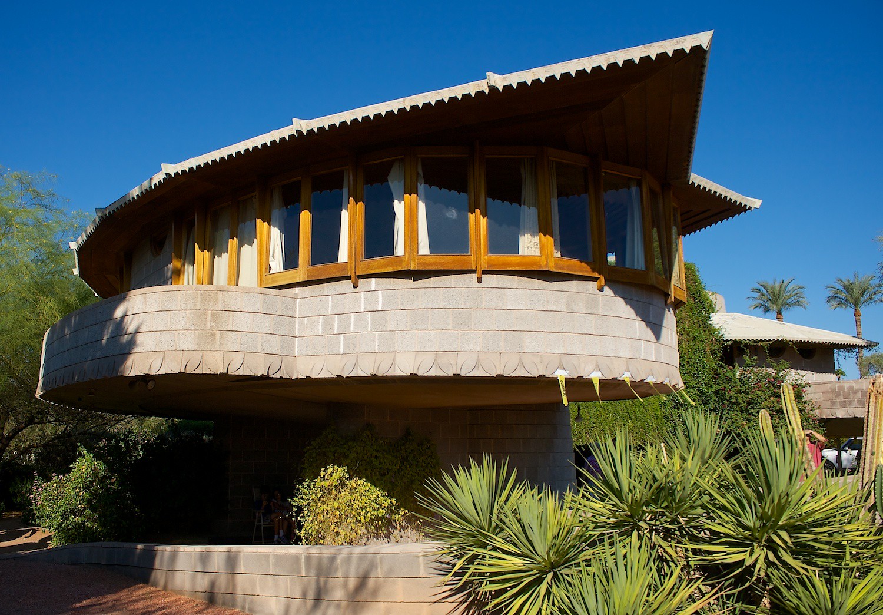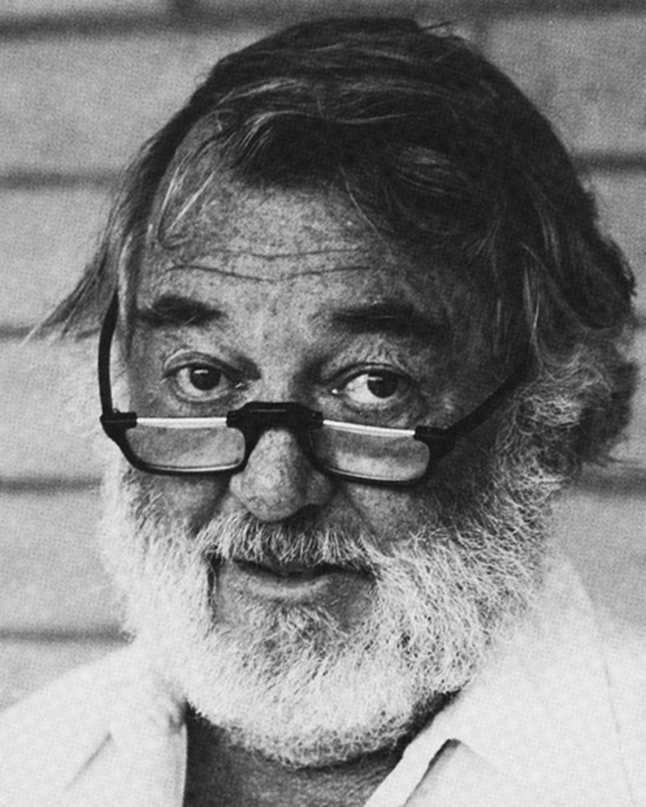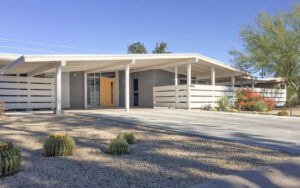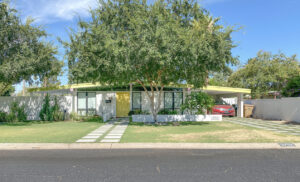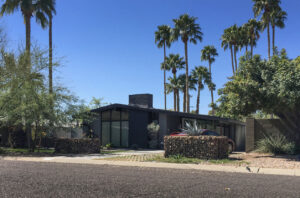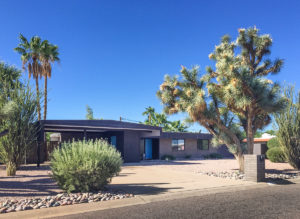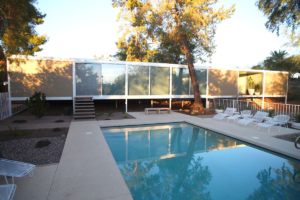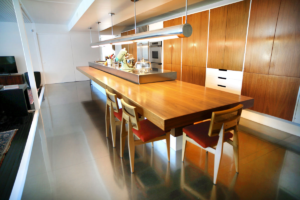As 2023 comes to a close, we’re taking this moment to reflect on how we’ve continued to grow, learn and serve others over the past year. Here are just a few of the highlights:
Awards
We were honored to have attended the 2023 Arizona Multihousing Association (AMA) Tribute Awards where professionals are recognized for their tremendous achievement of leaving a positive impact on both their industry and community.
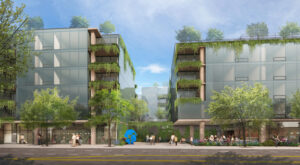
Projects and Properties
2023 was a year of growth and many exciting announcements for us at Optima. In Chicago, we finished construction and opened Optima Verdana. Residents at Optima Verdana are surrounded by experiences and spaces that delight and surprise around every corner, from our pickleball court and fitness center to the rooftop sky deck garden lounge and a heated, glass-enclosed pool. With residents continuing to move into Optima Verdana, we’re thrilled to announce Optima Verdana Phase 2. The mixed-use development will be six stories and be home to 150 rental units in a mix of one-, two- and three bedroom layouts.
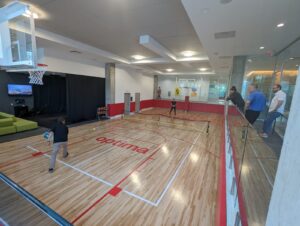
Construction was also completed on 7190 Optima Kierland, the fifth and final tower within the development. With the new tower, not only did we grow the community at Optima Kierland Apartments, but, we also welcomed Optima’s first Olympic-length pool. Following the announcement of Optima McDowell Mountain Village late last year, in 2023 we broke ground on the project. The mixed-use development will include six eight-story buildings – a mix of apartments and condominiums – 12 acres of greenspace and a 210,000-gallon rainwater harvesting system for reuse on-site.
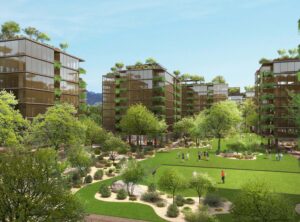
Culture
Throughout 2023 our culture at Optima continued to thrive through rewarding avenues of affinity and connection. We celebrated with each other at our fourth annual costume and pumpkin carving contest, observed Mardi Gras, St Patrick’s Day, International Women’s Day, Earth Day, Cinco de Mayo, Pride Month, Halloween, various other Holiday celebrations and held our annual master architect challenge. In anticipation of the 7190 Optima Kierland Apartments grand opening, we welcomed the new project with a lively BBQ on the rooftop sky deck where we shared delicious food, and following Optima Verdana’s completion, we celebrated a grand opening filled with laughs.
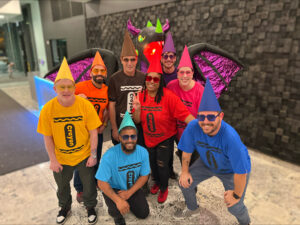
We continued to embrace and internalize our shared values more than ever. We are proud to have participated in the Highland Park Strong Run, where we came together to support the Highland Park community and enjoyed a race with family and friends.
We can’t thank our leadership, team members and Optima communities enough for making 2023 one to remember. Heading into 2024, we are excited to continue innovating and achieving great things together.
