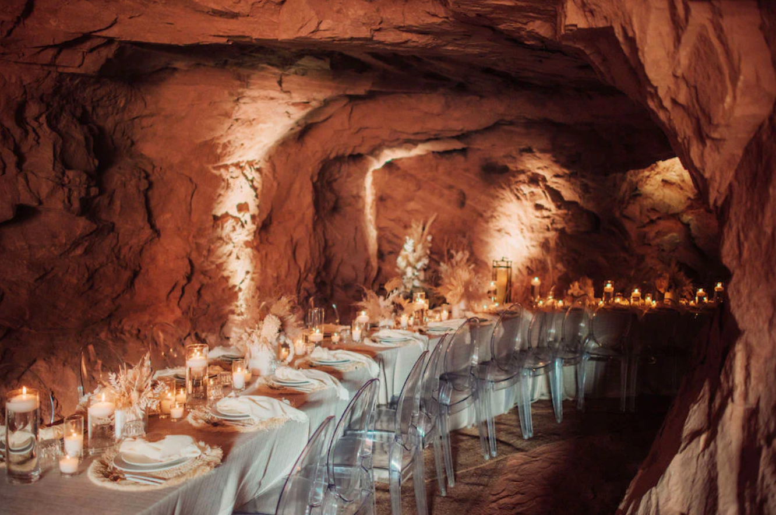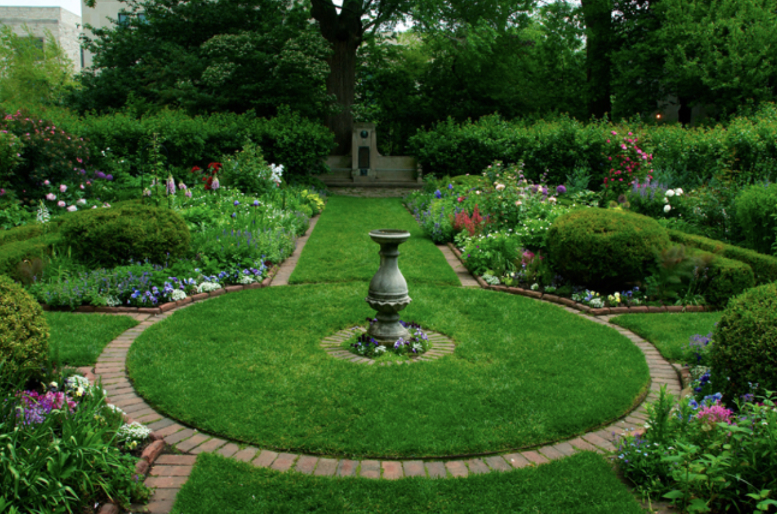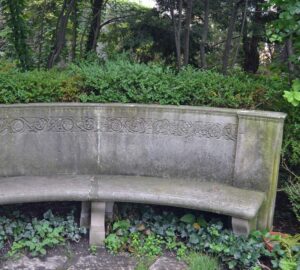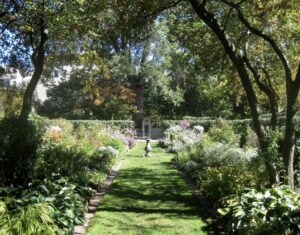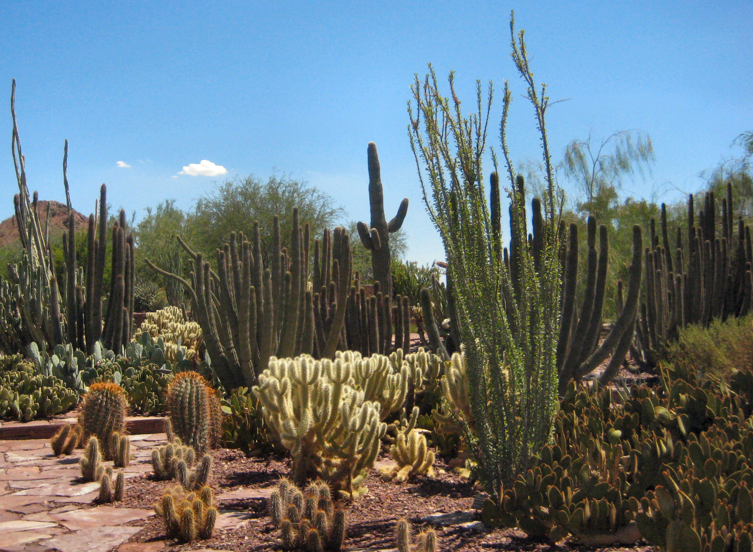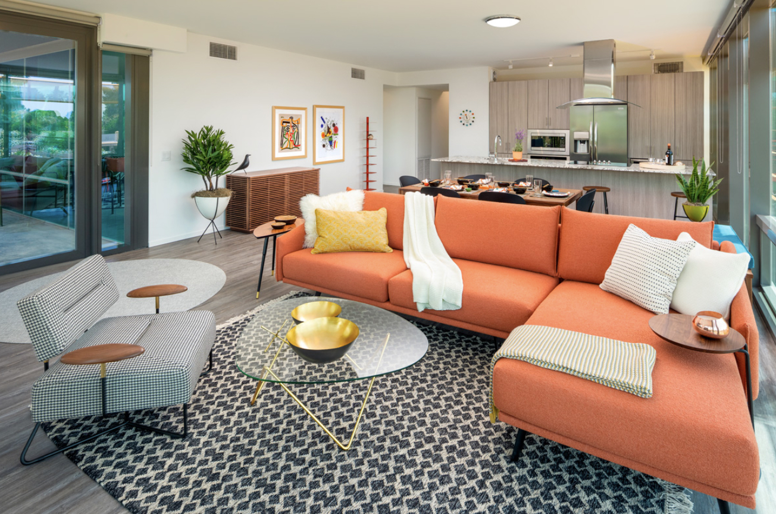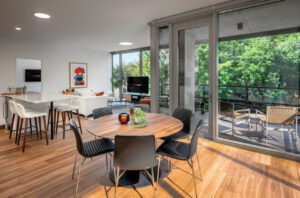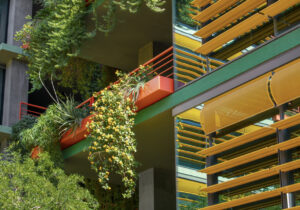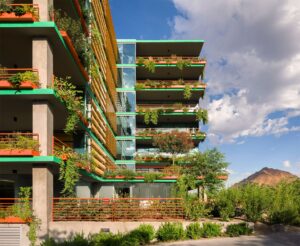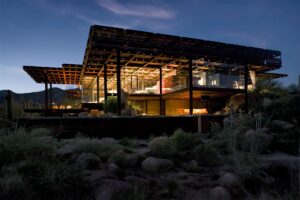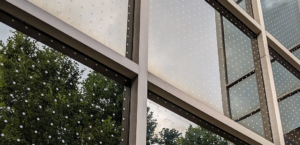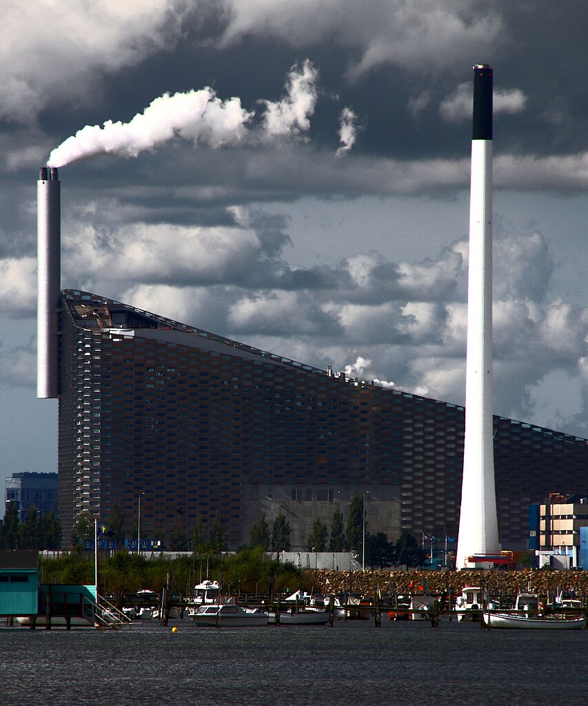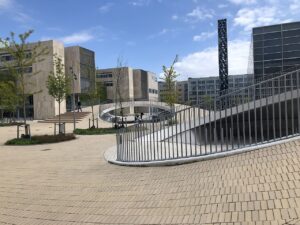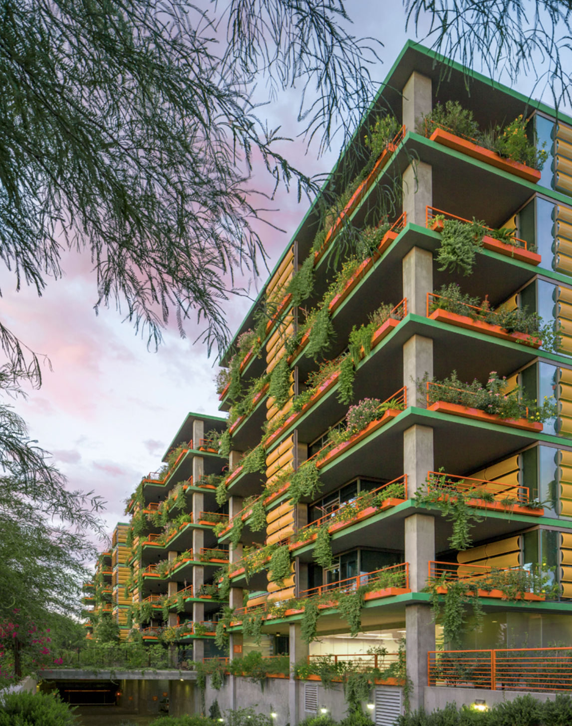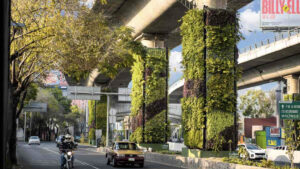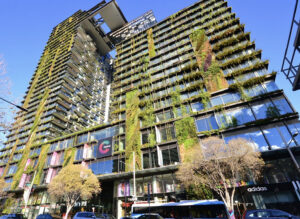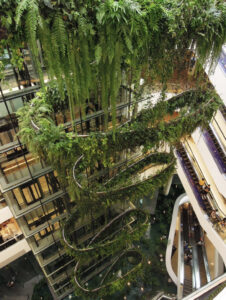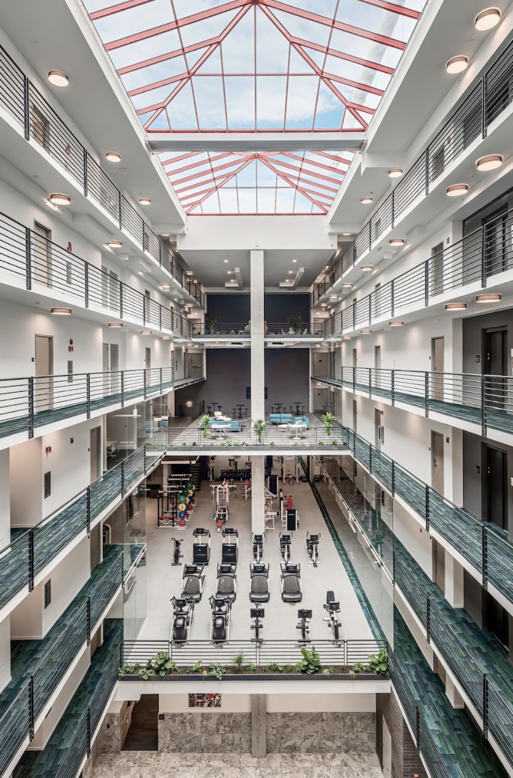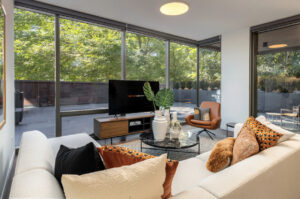From mountain sides and deserts to urban rooftops and beyond, Cloth & Flame has been curating extraordinary dining experiences as experiential journeys — transcending the bounds of traditional restaurants and leading diners into a world where nature, architecture, and gourmet cuisine intertwine.
Cloth & Flame is the brainchild of the Phoenix-based husband-and-wife team, Matt Cooley & Olivia Laux, visionaries who believe that dining could be so much more than just food on a plate. To them, it’s about fostering connections and creating memories. With events in breathtaking locations across all 50 states, from Alaskan mountainsides and Arizona deserts to Oregon forests, their reach is as vast as their vision. Their events offer a respite from the digital age’s hustle, transporting guests to serene locales.
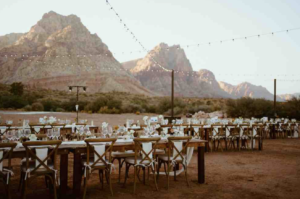
In a recent event promoted as “Flagstaff Fadeway,” Cloth & Flame brought an exclusive long-table dinner to the stunning lawn of the High Country Motor Lodge in Flagstaff, part of a weekend music festival inspired by the beauty of Northern Arizona. The festival offered its few hundred guests the opportunity to experience deeply intimate musical performances, kicking off with a five-course menu.
In an era when dinner events can be predictable, routine affairs, Cloth & Flame breaks the mold, ensuring that every event is a surprise and that no two experiences are the same. And with all of the outdoor venues, Cloth & Flame demonstrates profound respect for the environment. They look for spectacular settings and provide the landowners an alternative income source, potentially preserving these areas from development. Moreover, a portion of their dinner proceeds is directed to conservancies dedicated to protecting our planet’s wild and wonderful spaces.
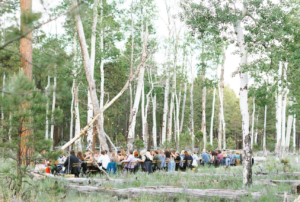
At Cloth & Flame dinners, strangers become friends under starlit skies, conversations flow unhindered, and in this temporary commune, bonds are forged that last a lifetime. Cloth & Flame’s invitation is open to everyone. Whether you have a culinary dream to chase or are simply open to exploring theirs, gastronomic adventure is on the horizon.
Cloth & Flame serves up a return to authenticity, to the raw beauty of nature, and to the simple pleasure of a meal shared in good company. So, the next time you yearn for a break from the ordinary, remember that somewhere, atop a mountain or in the heart of a desert, a table awaits you. And at this table, you’ll not just find food, but an experience, a story, and perhaps, a piece of yourself that you never knew existed.
Interested in embarking on a culinary journey with Cloth & Flame? Follow the link here.
