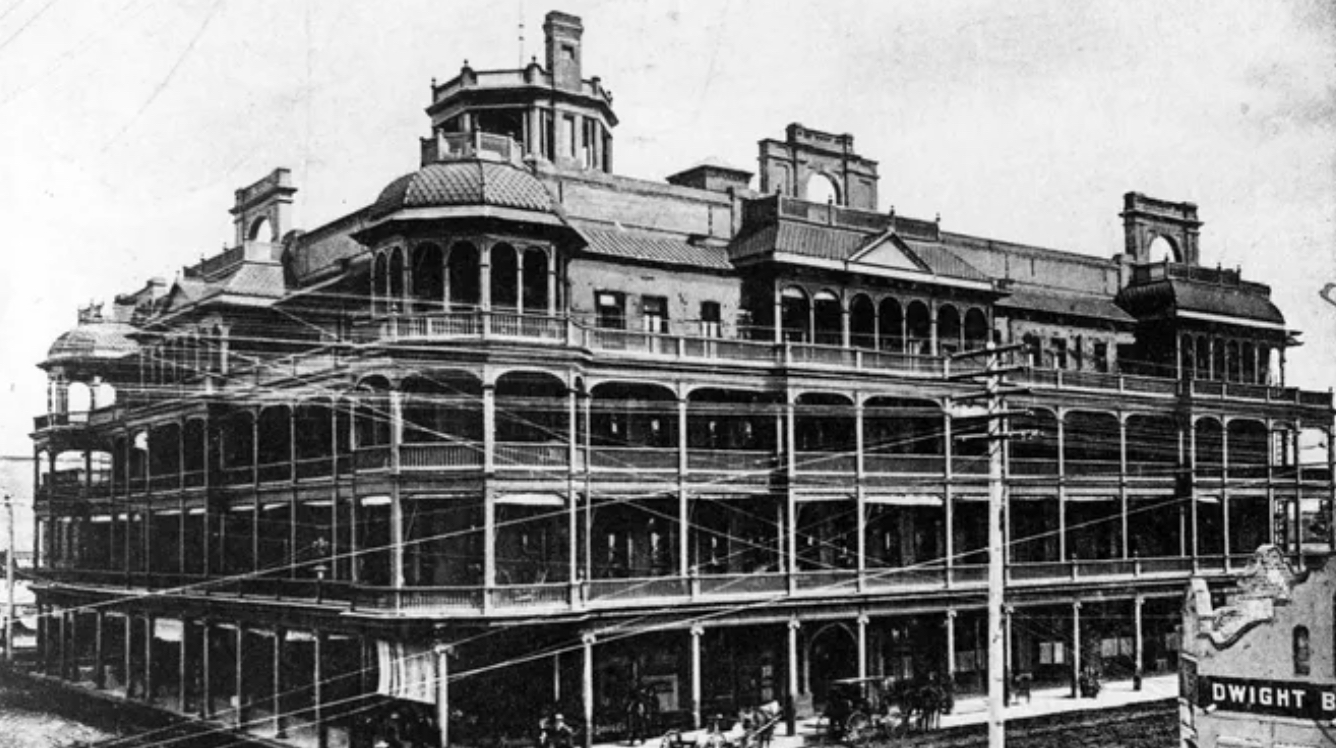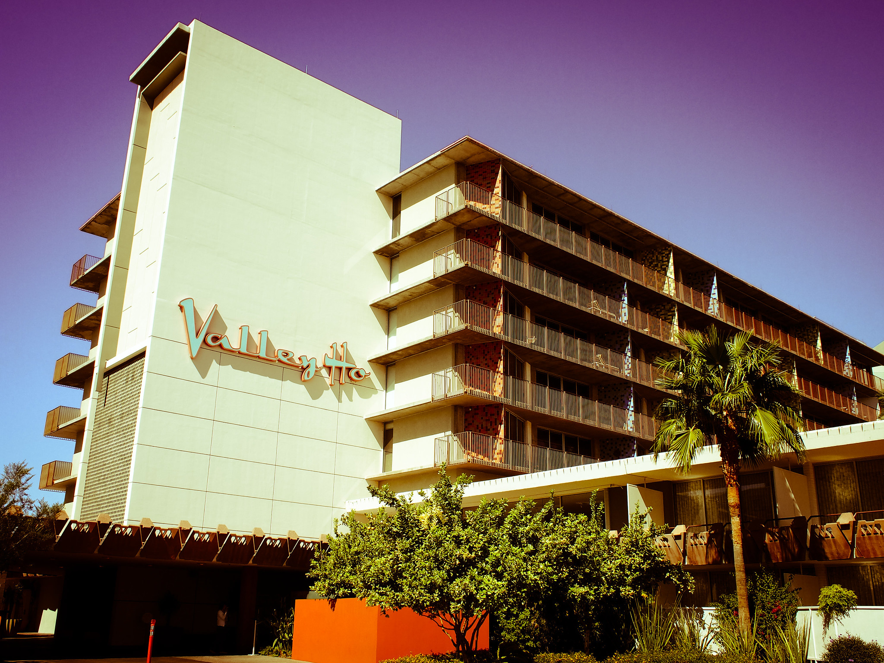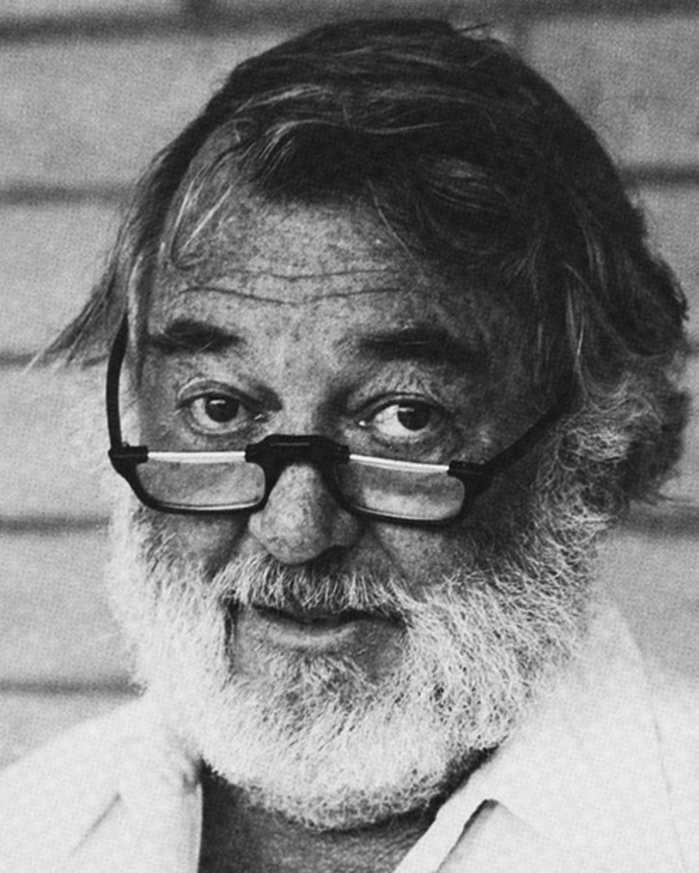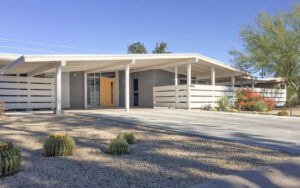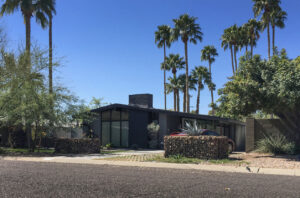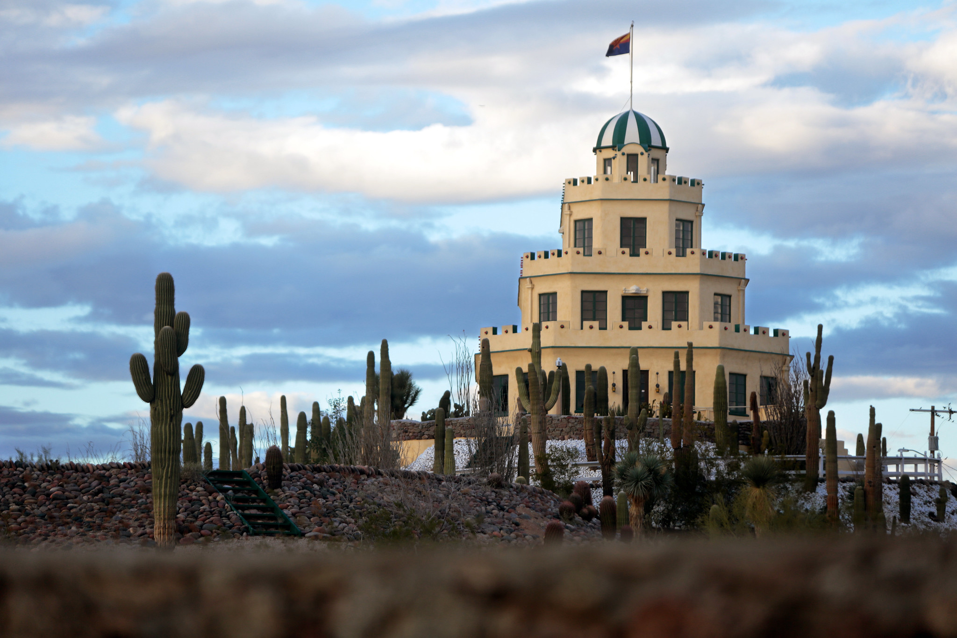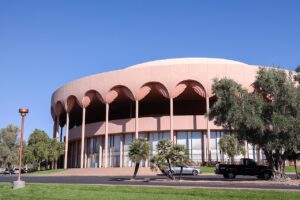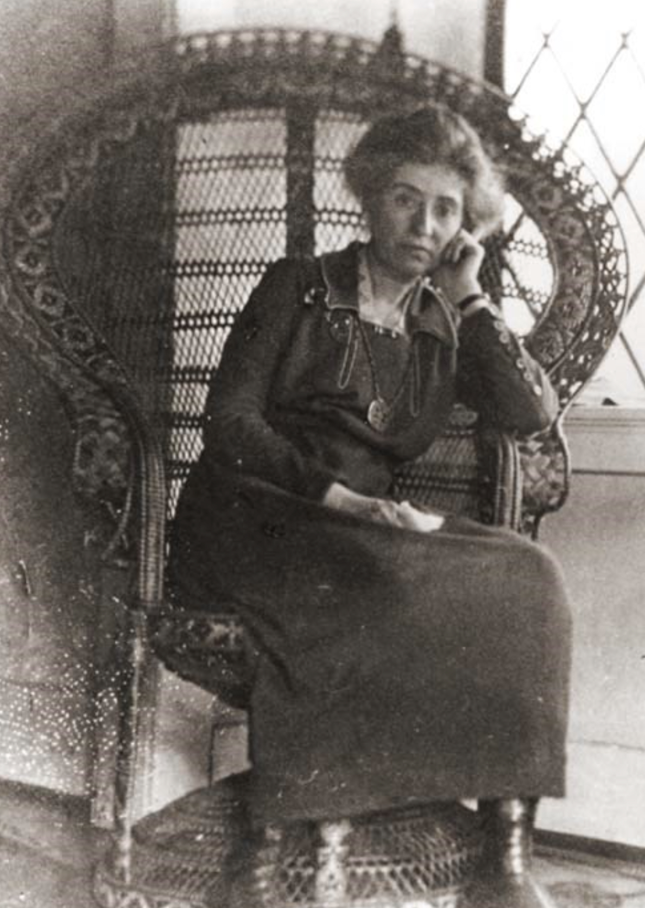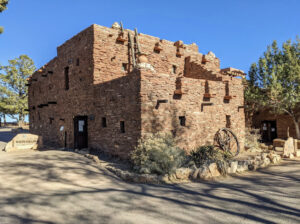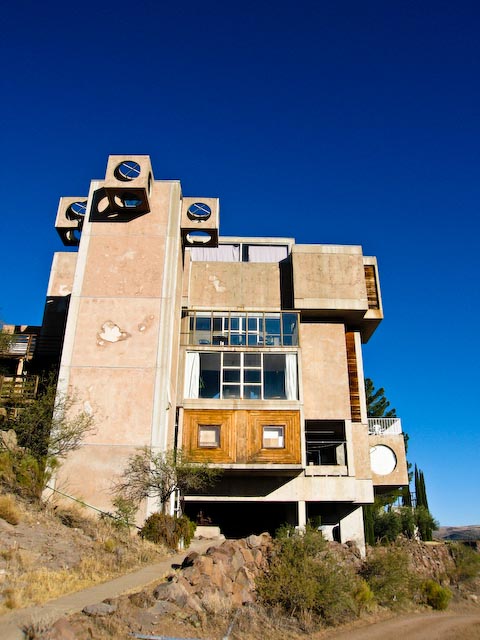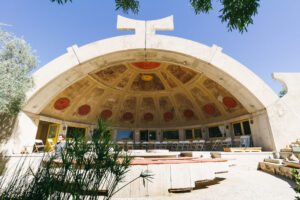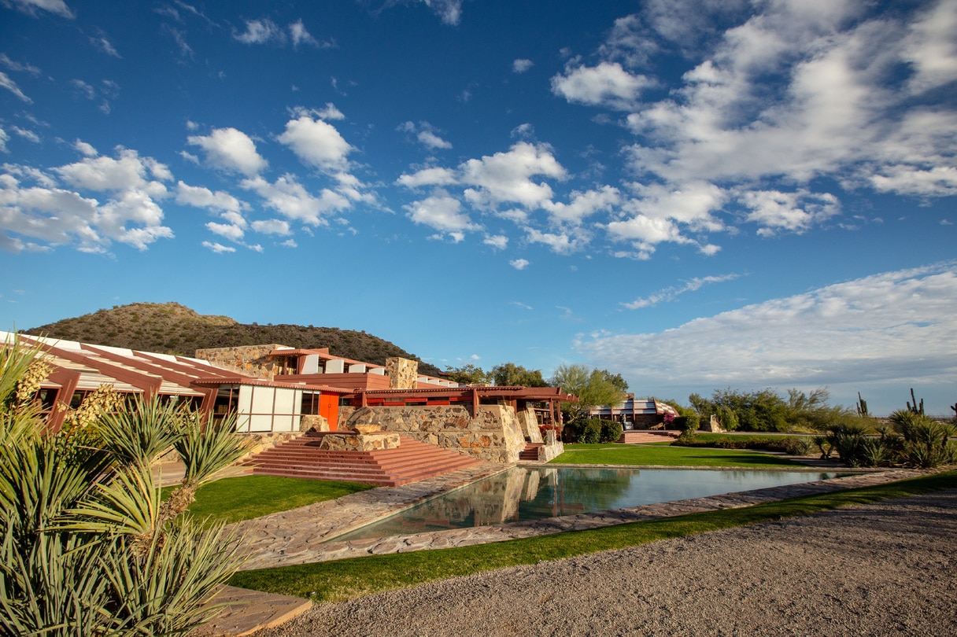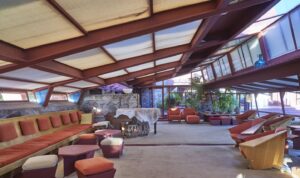At Optima®, we revel in opportunities to explore the layers of architectural history and cultural significance found in the places we reside. In the heart of Phoenix, one structure stands as a testament to the city’s vibrant evolution over time: the Hotel Adams.
The journey for this architectural gem began in 1894, during Arizona’s territorial days, when Phoenix was a city of merely 5,000 residents. Attorney J.C. Adams, a recent arrival from Chicago, sought to enrich the city’s modest accommodations. Leveraging his financial connections, Adams constructed the city’s first luxury hotel, a grand Queen Anne-style building that immediately elevated Phoenix’s stature.
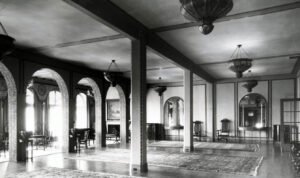
With balconies, private bathrooms in many rooms, fireplaces for heat, and an innovative cooling system featuring electric fans blowing air over giant ice blocks, the Adams Hotel wasn’t just elegant, but innovative for its time.
In 1910, the Adams Hotel succumbed to a devastating fire, and rose from its ashes as a five-story, Mission Revival-style structure, rebuilt on the same site with fireproof, reinforced concrete. Reopened in time for the statehood celebration in 1912, the Hotel Adams once again became a hub of social, political, and cultural activity.
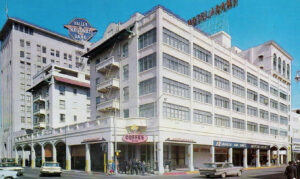
1960. (Photo: Douglas C. Towne)
From its storied lobby, which housed Arizona’s first commercial radio station, to its altruistic pledge during World War II to always have a room available for servicemen, the Hotel Adams remained a symbol of the city’s community spirit.
As Phoenix evolved, so did Hotel Adams. In 1973, the decision was made to replace the aging building with a modern hotel to support the new Civic Center. The result was the 17-story, 538-room hotel that today is known as the Marriott Renaissance Phoenix Downtown Hotel. Yet, within its modern shell, the Renaissance Phoenix retains the spirit of the Hotel Adams.

The basement area is a testament to the hotel’s tenacious spirit. Encased by concrete walls poured back in 1910, it’s now home to Melinda’s Alley, a clandestine hangout known for its rotating cocktail menu.
As we celebrate the extraordinary journey of the Hotel Adams, we are continually inspired by such symbols of resilience and reinvention. These architectural narratives speak to the enduring power of creating spaces that carry forward the spirit of evolution, community, and cultural significance. We’re proud to be a part of Arizona’s rich architectural history, and we look forward to the stories yet to be told.
