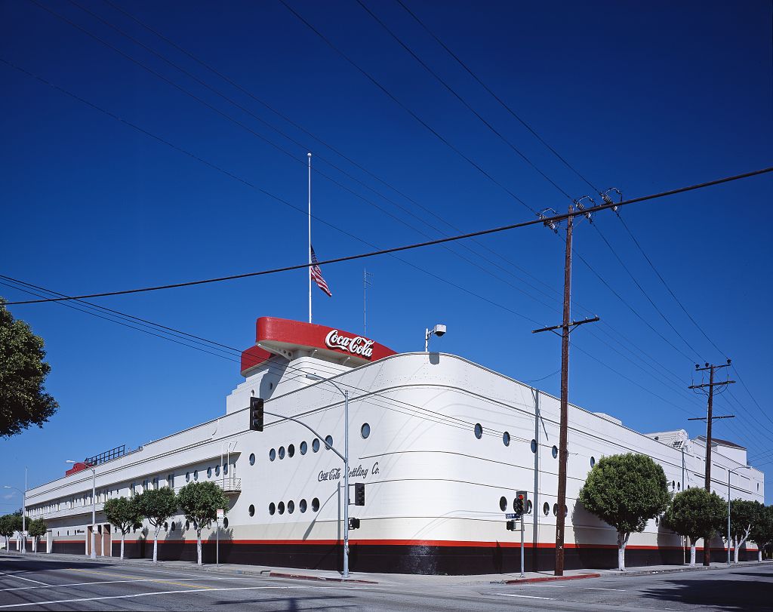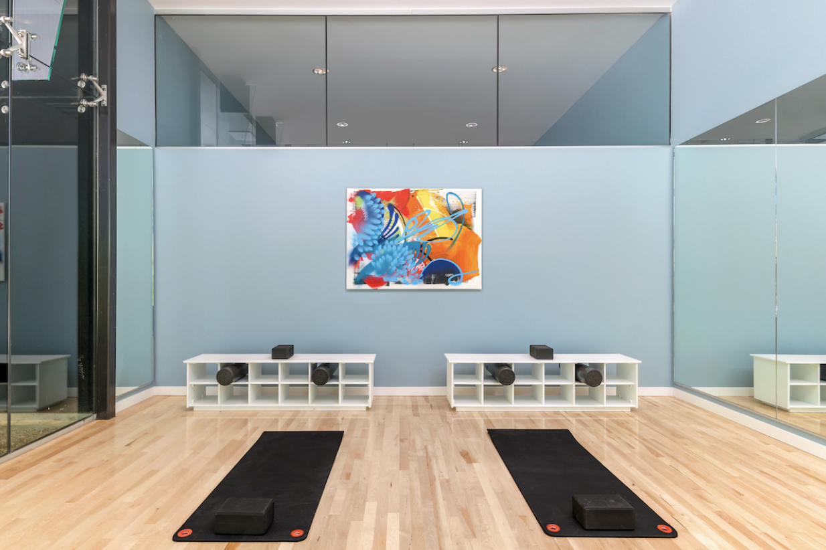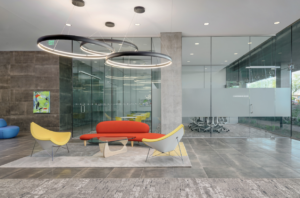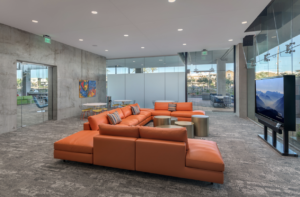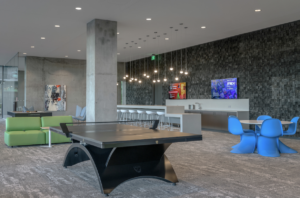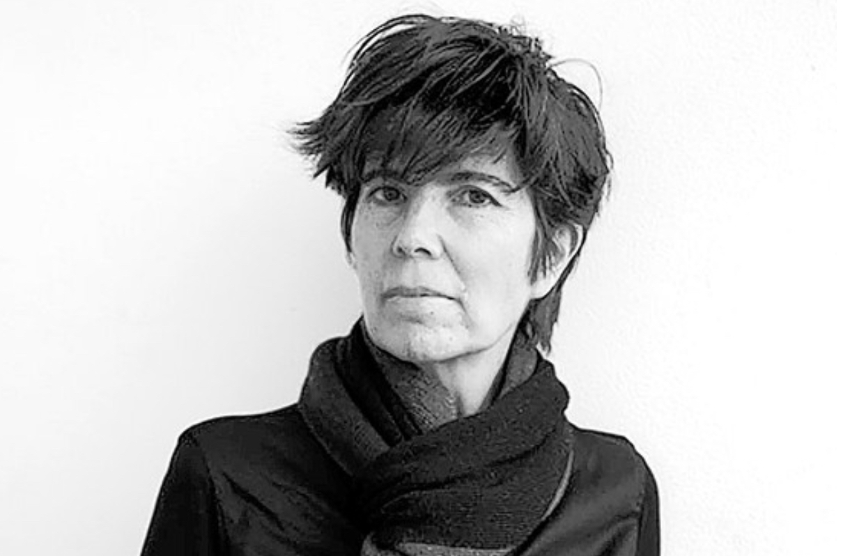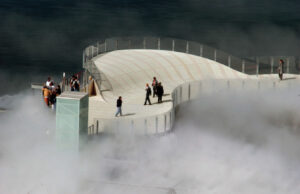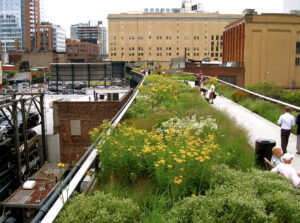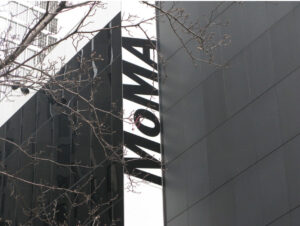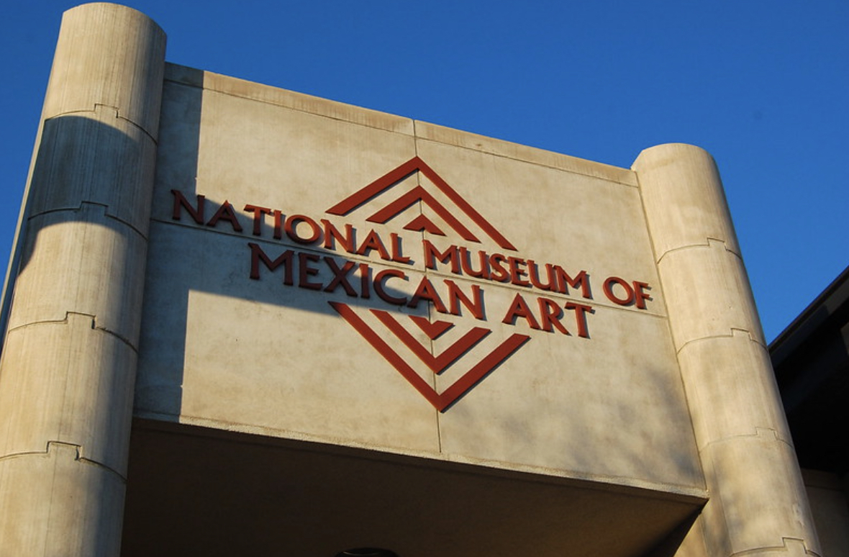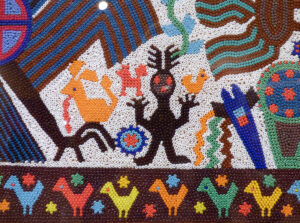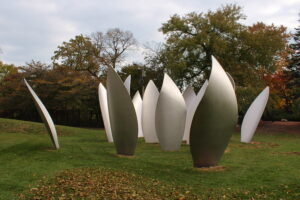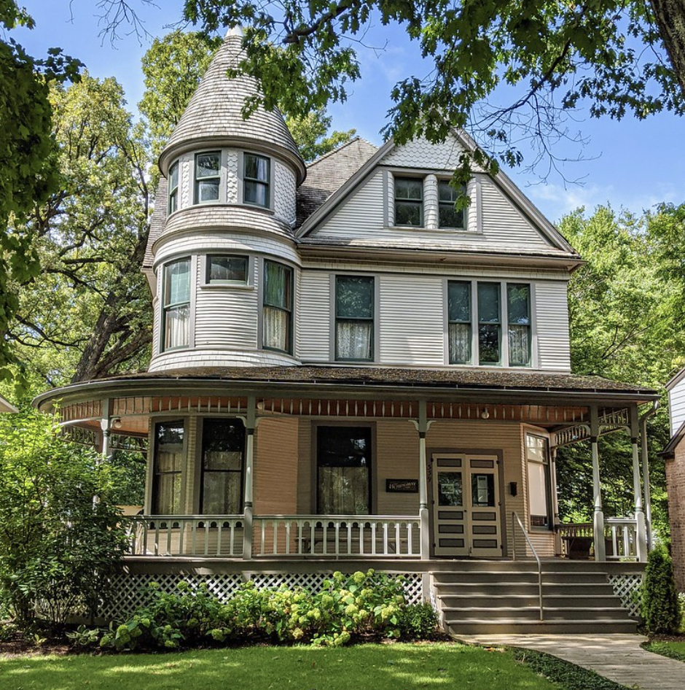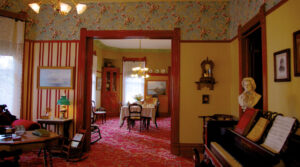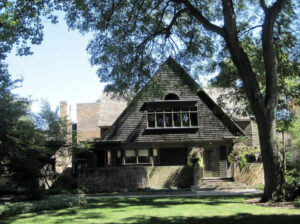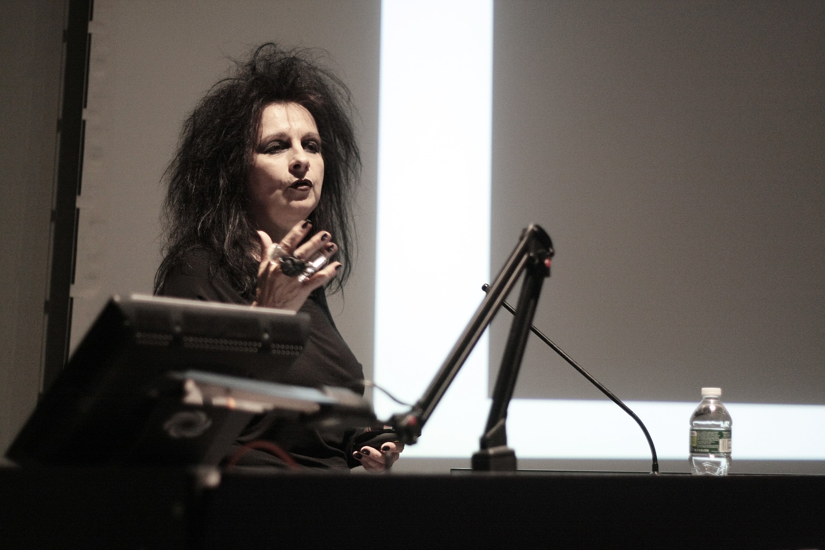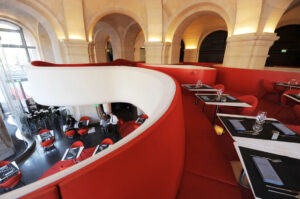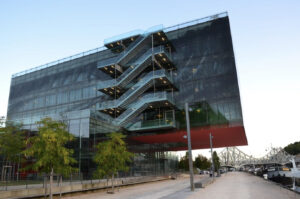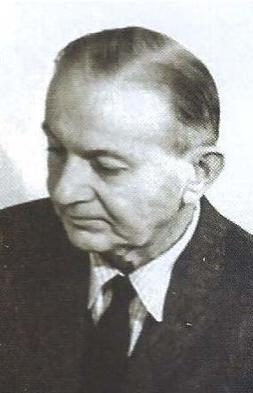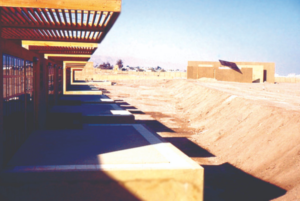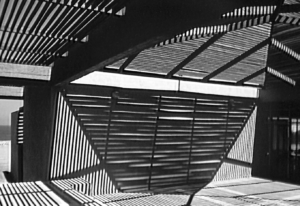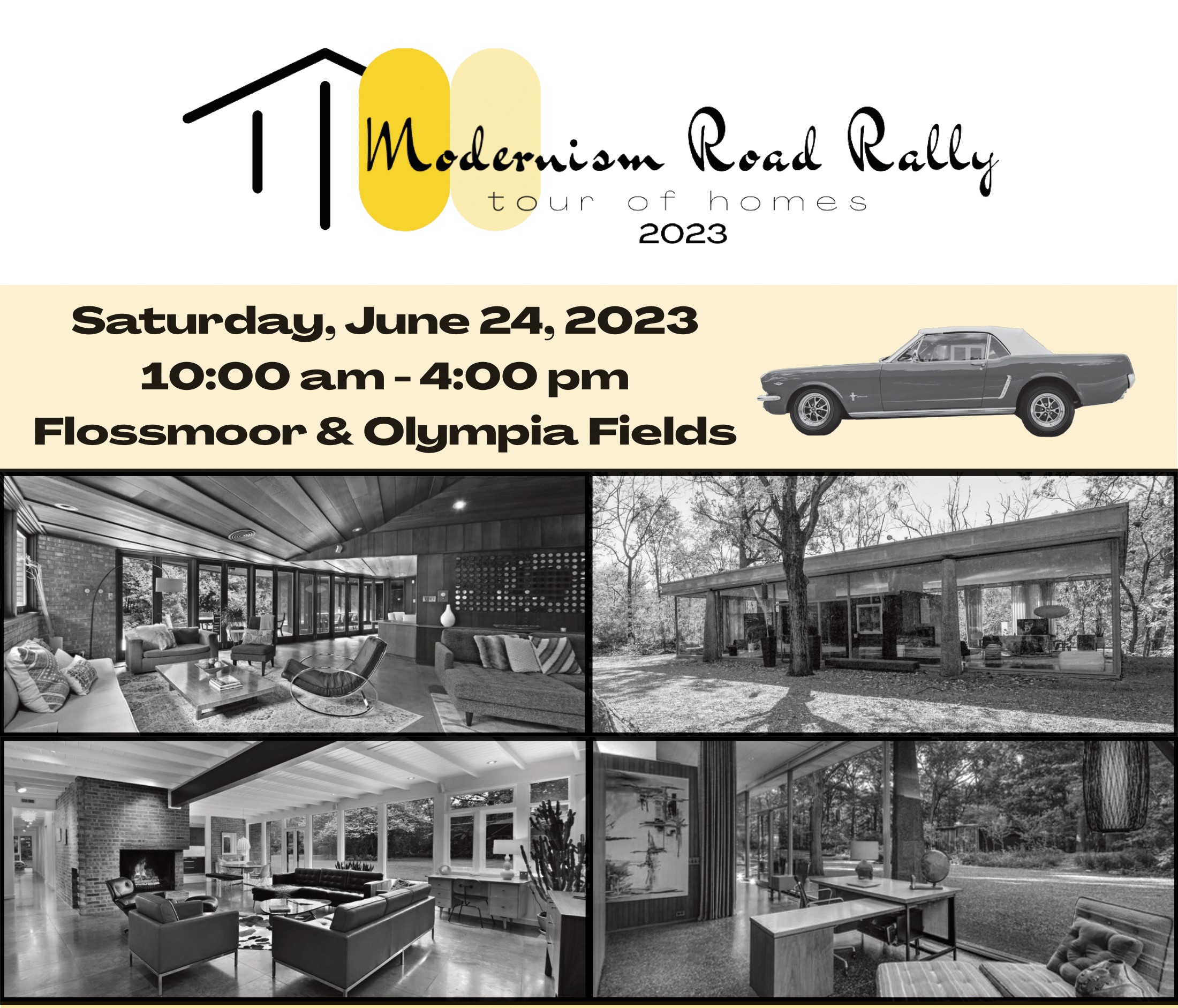At Optima, we have a deep appreciation for architectural movements that have shaped our surroundings. Today, we’re taking a closer look at Streamline Moderne, an influential style born from the Art Deco movement, celebrated for its embodiment of speed, efficiency, and the modern era.
Origins of Streamline Moderne
Emerging in the 1930s, Streamline Moderne was a testament to the rapidly evolving technological landscape of the time. Influenced by aerodynamic design and born from the advancements in transportation and manufacturing, the movement represented a shift from the ornamental flourishes of Art Deco to a sleeker, more functional aesthetic. It mirrored the streamlined shapes of airplanes, ships, and automobiles, encapsulating the era’s romance with speed and progress.
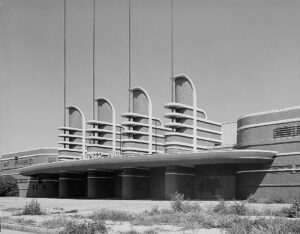
Architects and designers, inspired by the sleek, aerodynamic lines of the modern machine age, began incorporating these elements into buildings, household appliances, and even consumer products. This shift marked a distinct move towards simplicity and efficiency, a response to the economic constraints of the Great Depression.
Streamline Moderne in Architecture
The Streamline Moderne movement left a profound impact with several notable examples still celebrated today. Among these, the Pan-Pacific Auditorium in Los Angeles stands out with its sweeping, streamlined façade and stylized pylons, epitomizing the movement’s love for fluidity and motion.
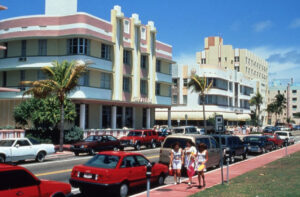
Another classic example is the Coca-Cola Building in Los Angeles. Its curved corners, elongated horizontal lines, and nautical elements like porthole windows perfectly illustrate Streamline Moderne’s aesthetic principles. These structures not only embodied the technological advancement of the era but also represented a desire for a design that was both functional and visually appealing.
In Miami, the Streamline Moderne movement found particularly fertile ground, with Ocean Drive hotels showcasing the style’s quintessential features. The smooth curves, chrome accents, and pastel colors of these buildings have become synonymous with Miami’s diverse architectural identity, drawing visitors and architecture enthusiasts from around the world.
Today, these structures stand as elegant reminders of an era captivated by the future. In Streamline Moderne, we find a celebration of simplicity, functionality, and beauty – principles that resonate with our approach at Optima. Streamline Moderne is a testament to design’s power in shaping not just buildings, but the character of entire cities and the imagination of generations to come.
