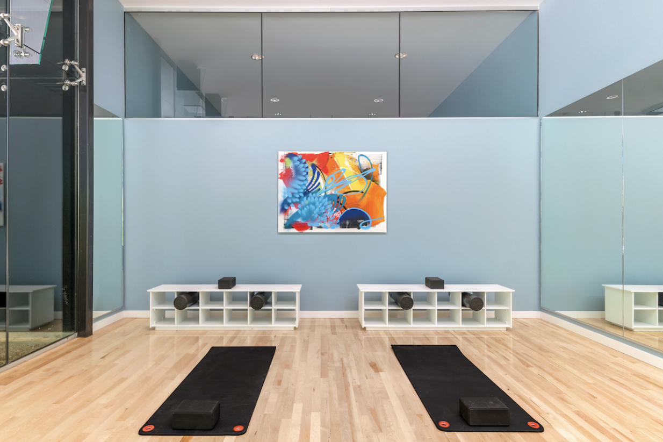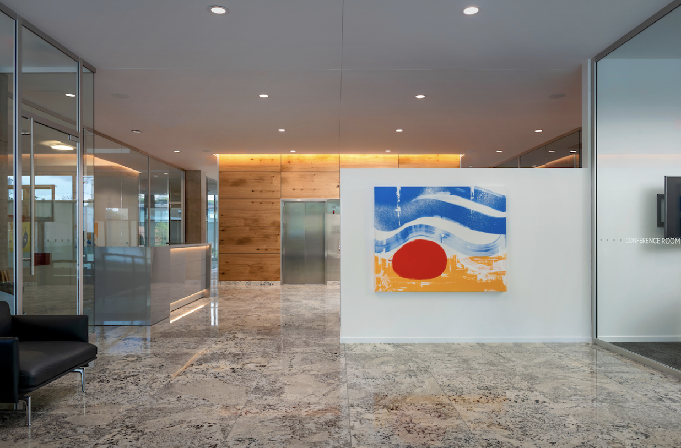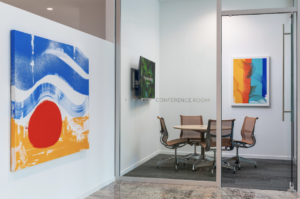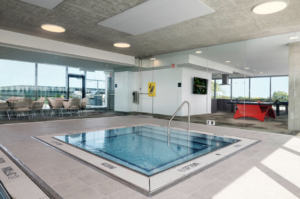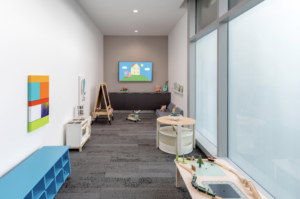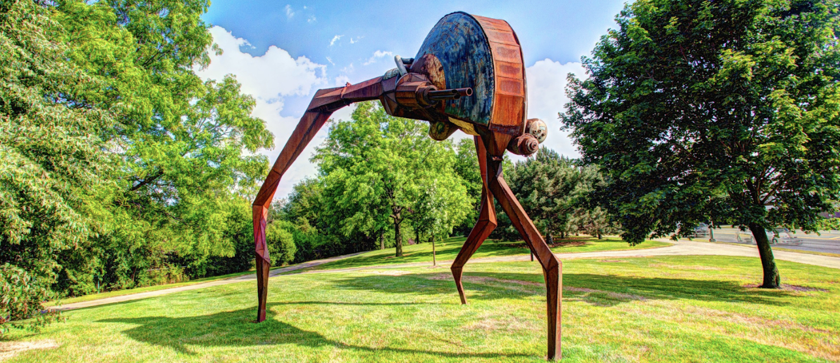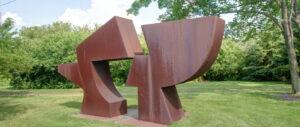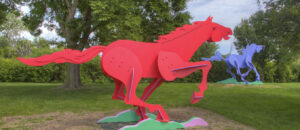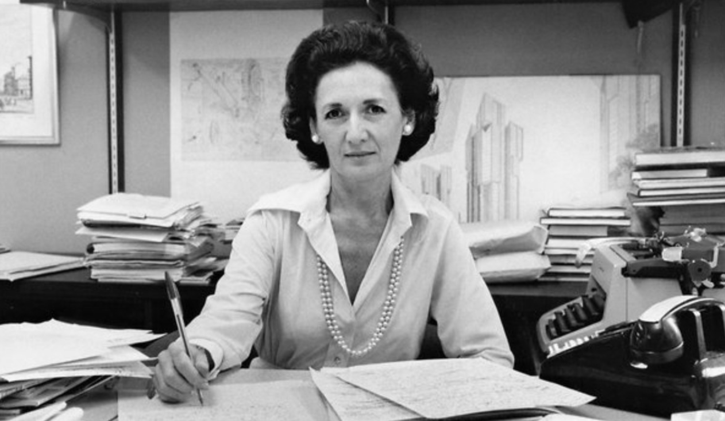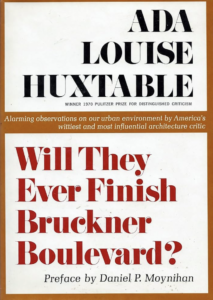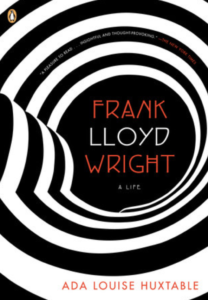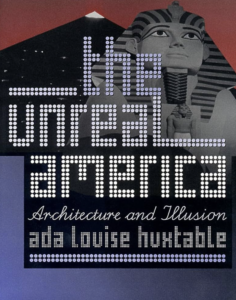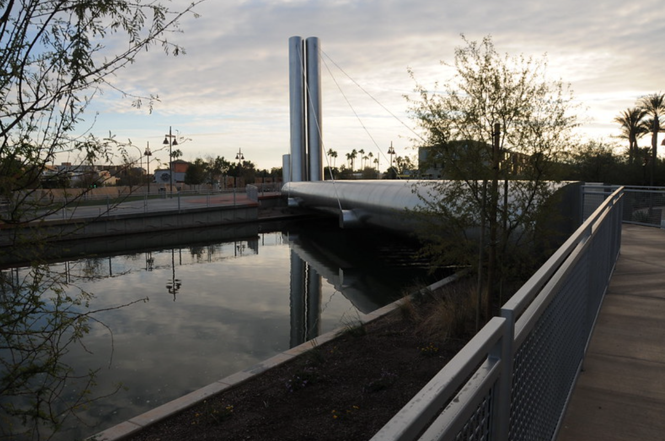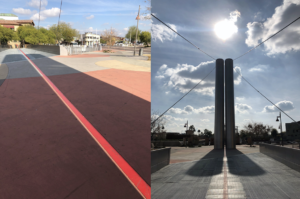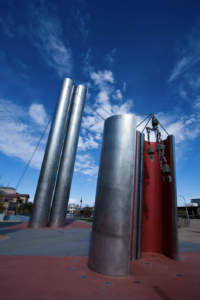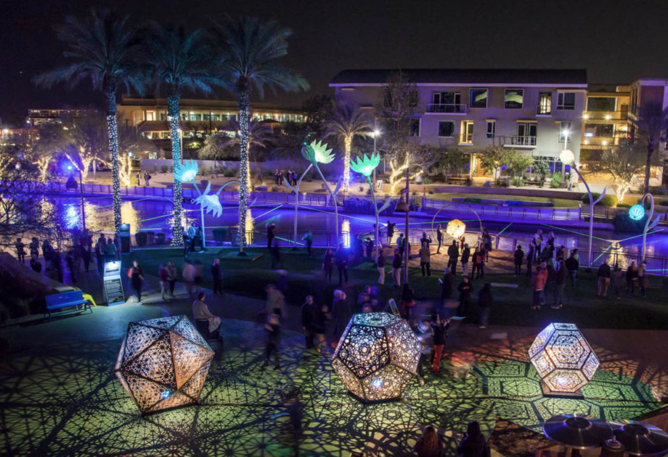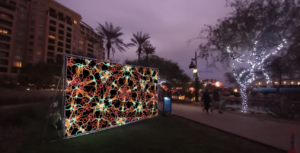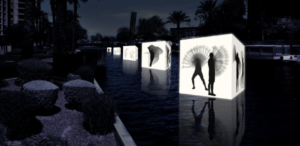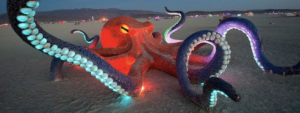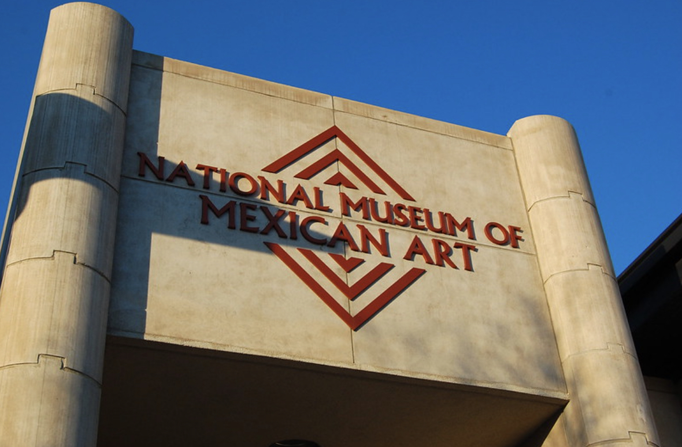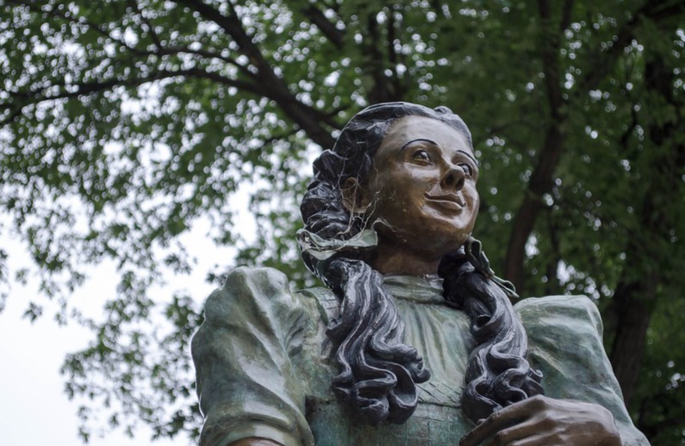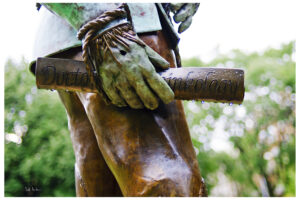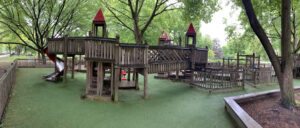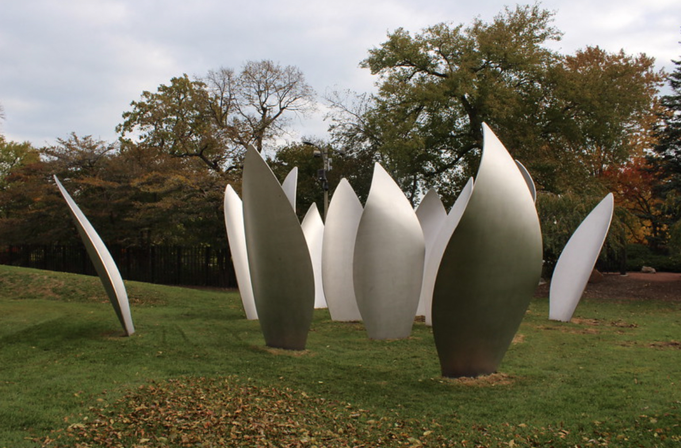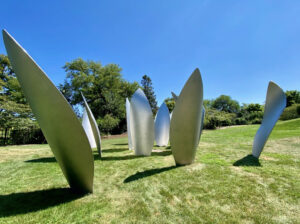Revisit the artistic genius of Ellison Keomaka, where he offers a deep dive into his vibrant creations for Optima Kierland 7190. The mixture of artwork includes a dynamic collaboration with David Hovey Sr. and features pieces that draw from his past work at Optima Lakeview and take inspiration from Alexander Calder’s famous mobile sculptures. Ready for another colorful journey with Ellison? Dive in below:
What did the creative process entail when first conceiving and planning the artwork for Optima Kierland 7190?
When I started by creating artwork for Optima Kierland 7190, I aimed to maintain a bold and vibrant aesthetic. The Mobiles series was the first series I did for 7190 that included the mobile likeness. As their name suggests, I took inspiration from Alexander Calder’s mobile styles and then added more of my own style with the texture and colors. Other works, like the Primary series, took inspiration from previous artwork I’ve done for Optima Lakeview.
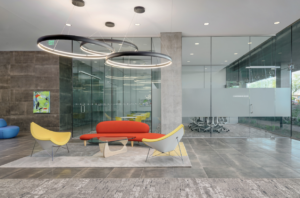
What role do color and texture play in these works?
Unlike some of my other artwork throughout the Optima Communities, all of the work I created for 7190 was done freehand with inks and paint. David Hovey Sr. has a particular affinity for bold colors, so I wanted to integrate that as a theme throughout my work. The Silhouette series is one of the boldest works I created for 7190. What makes this series stand out are the striking black backgrounds that are meant to hang on a white wall. I thought it framed the pieces well, giving the impression of a window through which you can view the colors behind.

You collaborated with David Hovey Sr. on one series at 7190 Optima Kierland. Can you describe this process and how these pieces differ from the other works in 7190?
David Hovey Sr. and I bounced around several ideas in the Free Form series before landing on a style for the Celebration series. He had visited to review some pieces, and during his visit, I suggested the idea of incorporating a black line in them. As I commenced drawing the lines, we collaborated, and I created four or five smaller pieces in that style. It was a wonderful experience to work alongside David in this way.
After sketching the lines and proposing some freeform shapes, David suggested adding some color, which we experimented with. It evolved into a fun reciprocal process that eventually yielded these vibrant pieces. These artworks blend influences from various fields, including automotive pinstriping and a touch of street art. In-person, they span 18 feet in width combined, making them quite impactful. There was no room for error with the black line, and since any adjustments would be noticeable, each piece had to be finalized in one take, freehand with inks and paint.

Is there anything else we should know about the creative process for these pieces or the work itself?
Managing the sheer volume of pieces is challenging and an art project in its own right. It requires shifting your mindset and thinking on a different scale constantly. For example, the Curiosity and Free Form series have so many individual pieces in the collection that my goal was to ensure that each stood out with its own unique look or style. So, these have been very interesting challenges that I find extremely rewarding.
