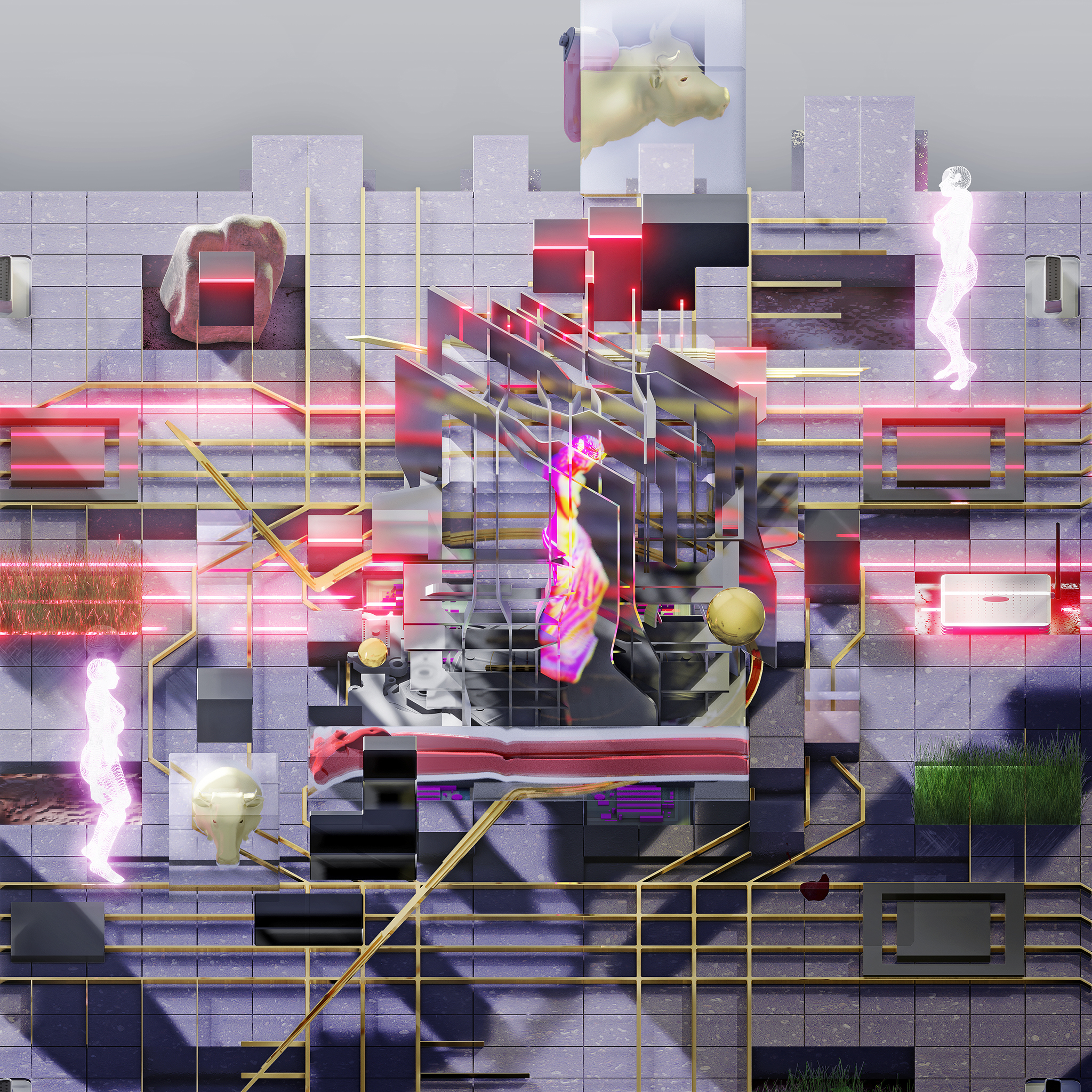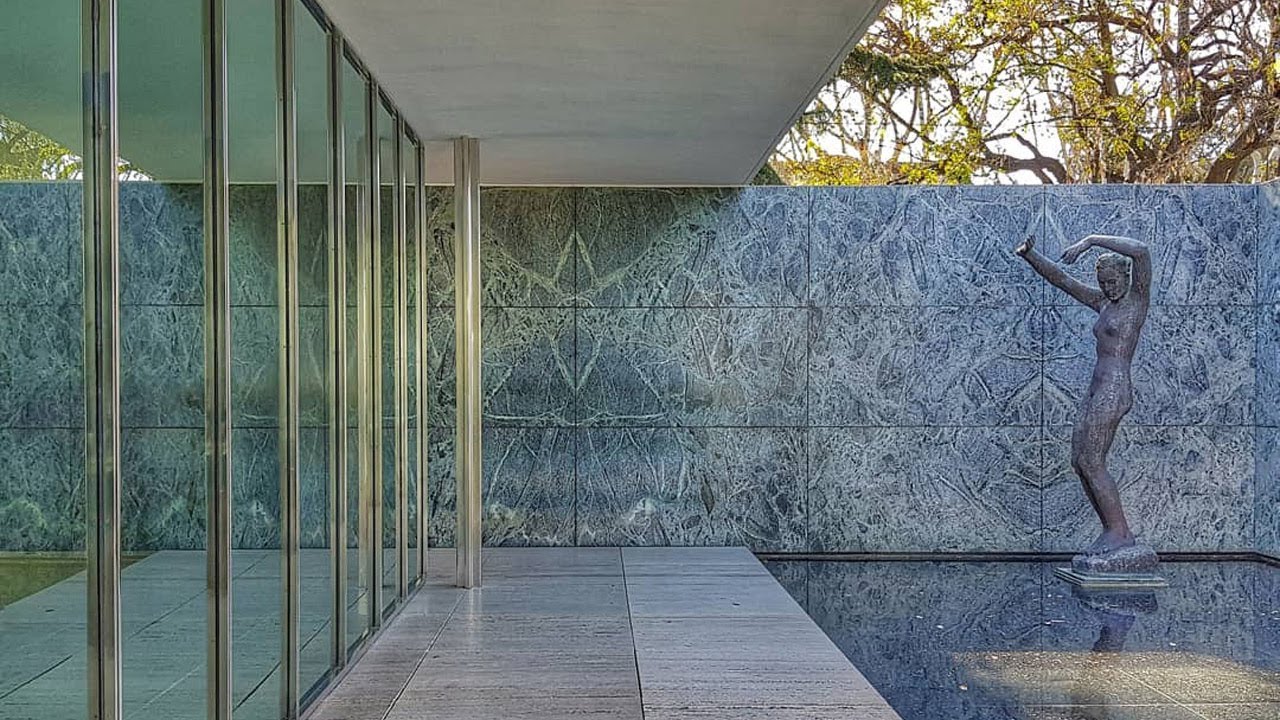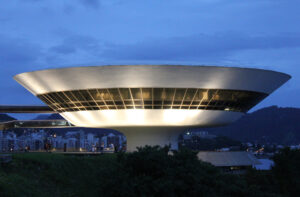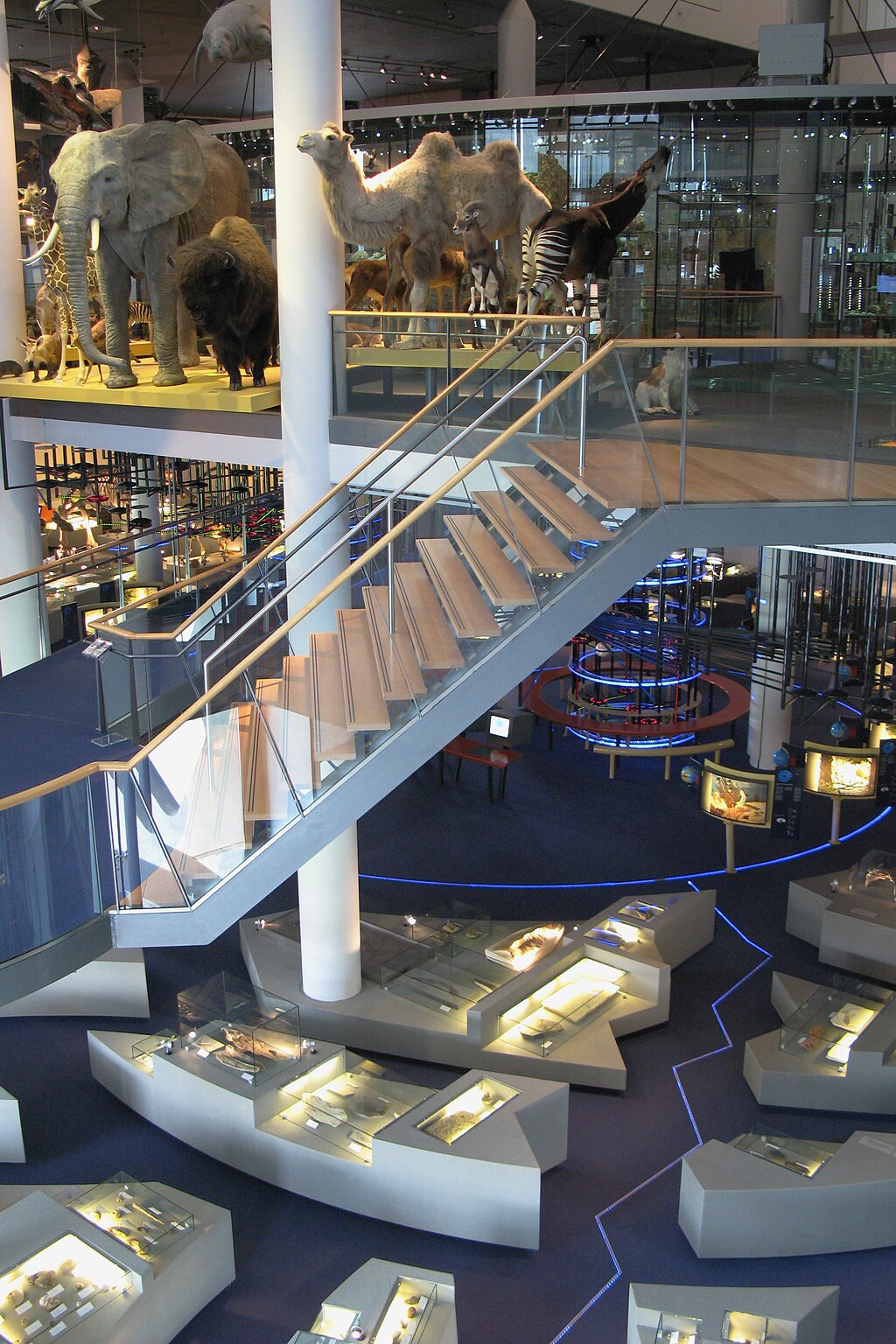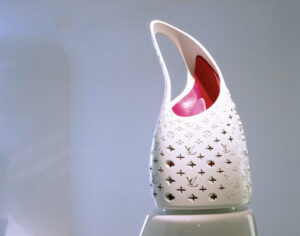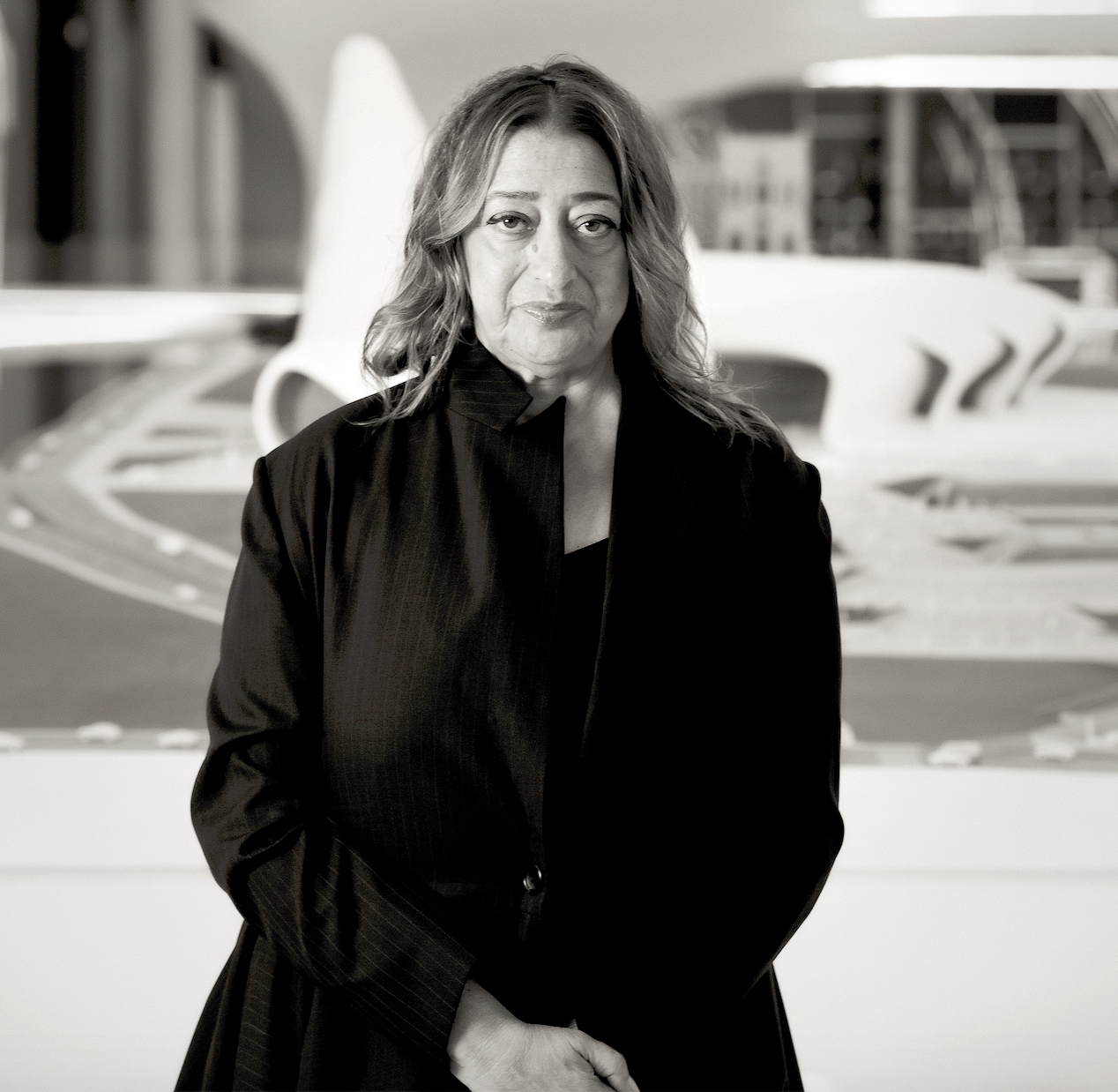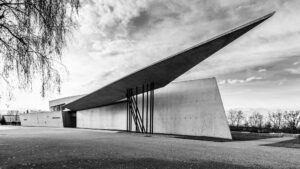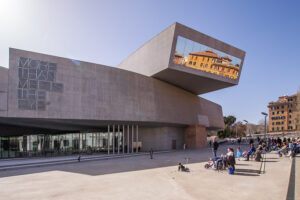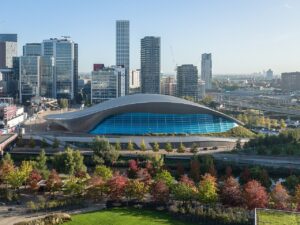Throughout history, architecture has taken various shapes and forms, influenced by the rich context that surrounds each creation. As technology advances and philosophies continue to evolve, so do the characteristics of architecture and its landscape. Today, we’re feeding our curiosity about a fresh vision for the future of architecture that embraces the decentralized principles of Web3, the construction of digital landscapes in the Metaverse.
The Metaverse
Coined by American author Neal Stephenson in his 1992 novel Snowcrash, the Metaverse was conceived as the successor to the Internet and establishes Stephenson’s vision of what a digital world in the near future resembles. Today, the Metaverse is broadly defined as a fully-realized digital world that exists beyond the analog world we live in and refers to a variety of virtual experiences, environments and assets.
While the Metaverse is a far-reaching landscape, the freedom and encouragement to creatively innovate leaves everyone, from amateur designs to adept architects, an enormously untapped environment to build new worlds.
What Architecture Looks Like in the Metaverse
Architecture in the Metaverse exhibits everything from fully-realized cities to intimate digital houses to virtual furniture pieces. Since the Metaverse is decentralized, meaning no one person or entity has control over the network, users have the ability to shape their 3D surroundings in any way imaginable.
The majority of the digital creations in the Metaverse exist as NFTs, or non-fungible tokens, which certifies them as totally unique, in turn assigning them value. While NFTs are more generally associated with digital assets such as images, GIFs, songs and videos, they can also include forms of digital architecture, artwork and even land.
In March 2021, Krista Kim sold the Metaverse’s first NFT-backed digital home, Mars House. Designed entirely by Kim, the virtual design which overlooks a mountain range mirrors her philosophy of meditative design. Color gradients ranging from fuchsia to turquoise fill the open-plan design and help characterize the house as a ‘light sculpture’ as Kim defines it.
Other famous architectural designs in the Metaverse include Andrés Reisinger and Alba de la Fuente’s modernist Winter House, Bjarke Ingels Group’s Viceverse office space and Zaha Hadid Architects’ virtual city, Liberland Metaverse.
Although fully digitized, architecture in the Metaverse is created with the same inspiration used in the construction of traditional architecture. And as the world and architectural landscape continue to change around us, more and more designers and architects will continue to find opportunities in virtual landscapes, constructing digital assets with a similar passion, vision and thoughtfulness found in the designs that surround us here on Earth.
