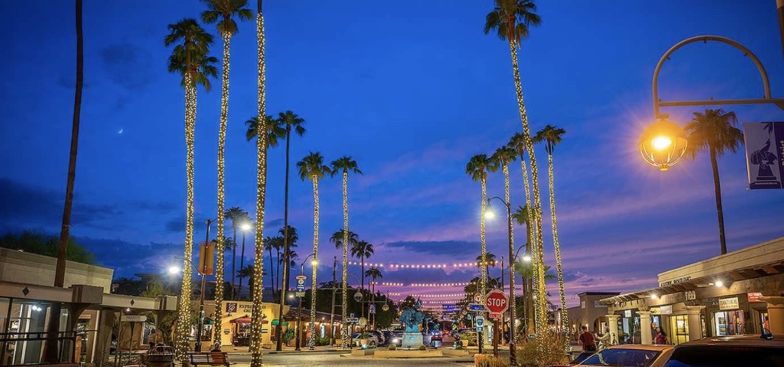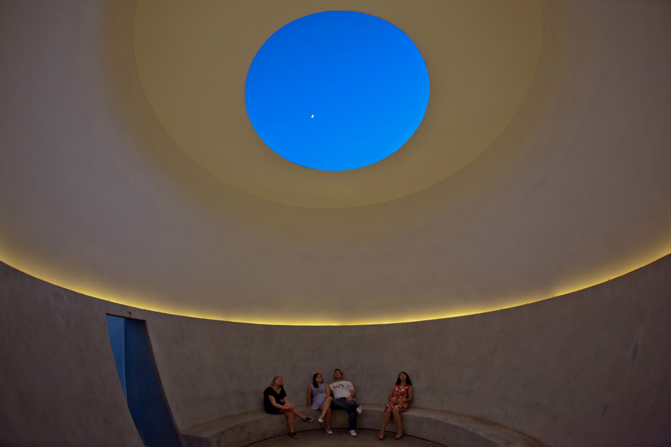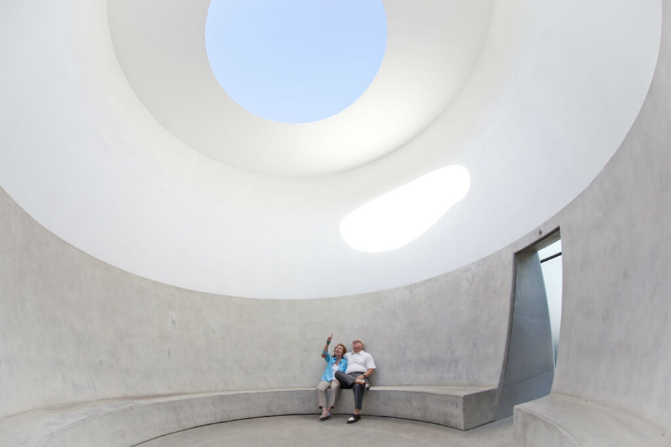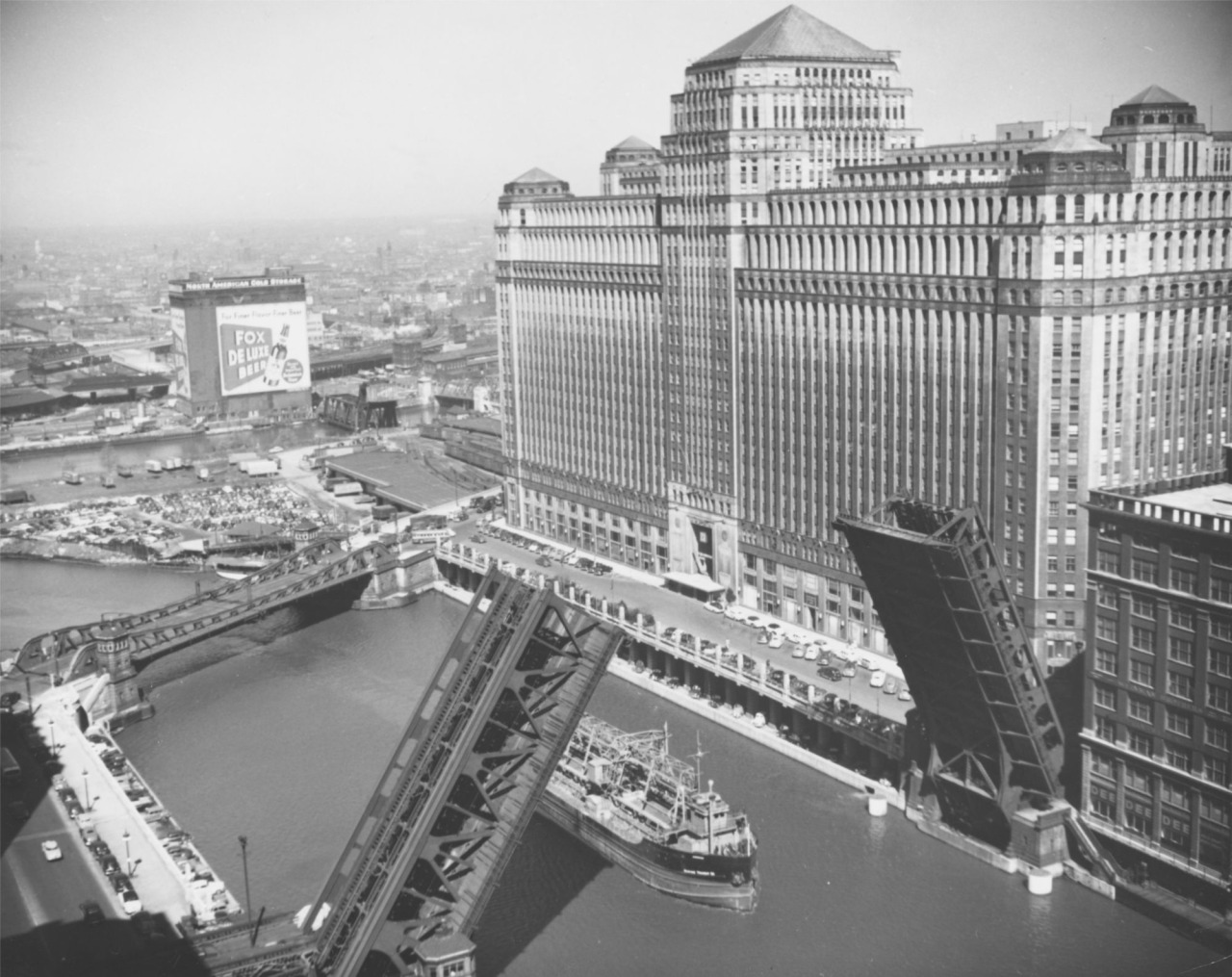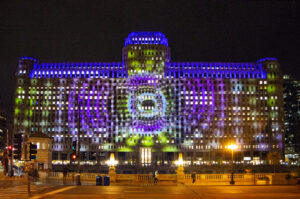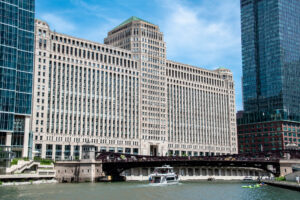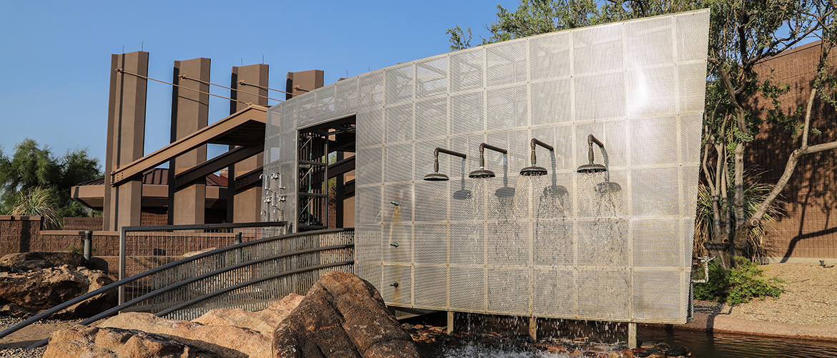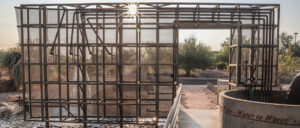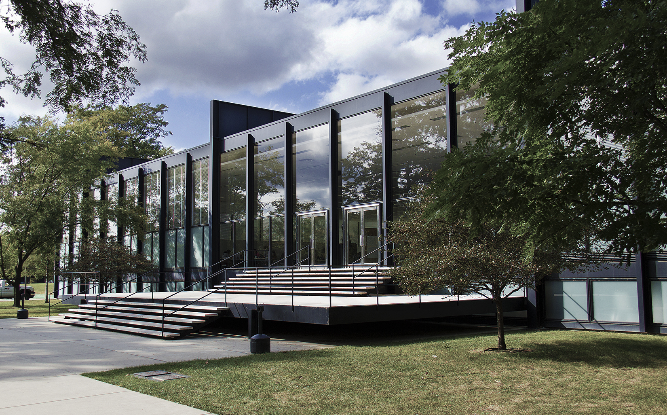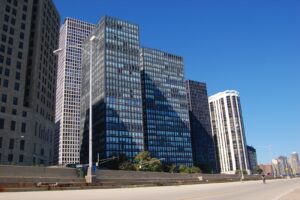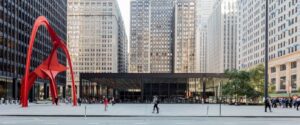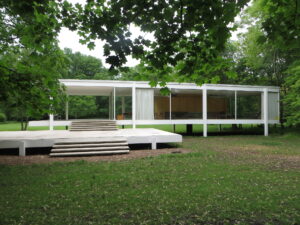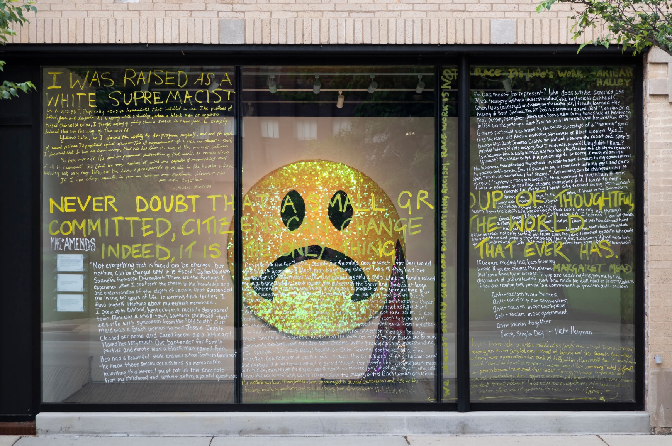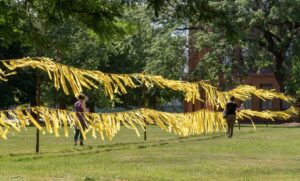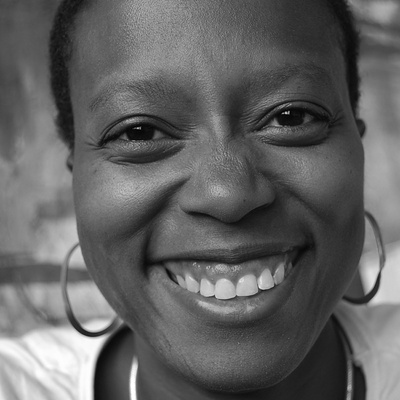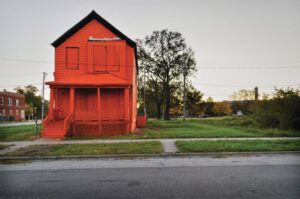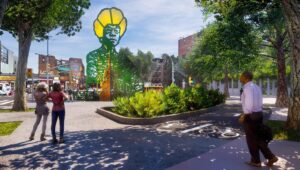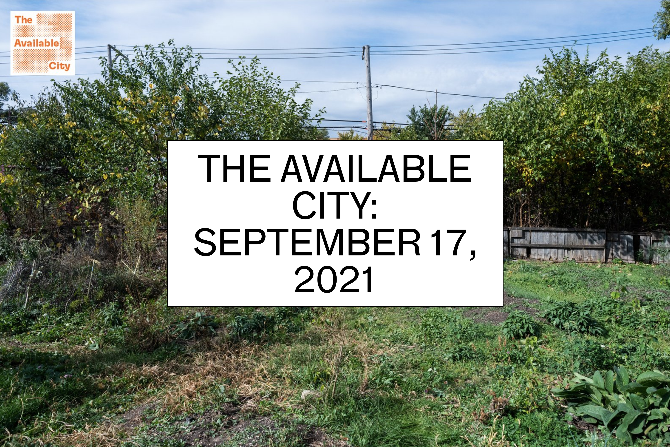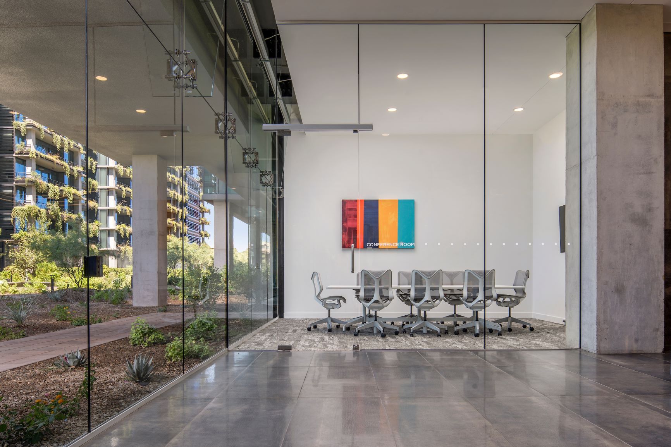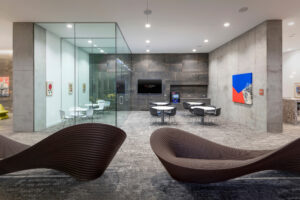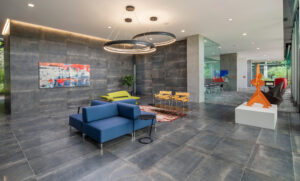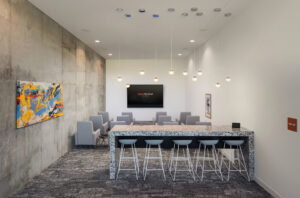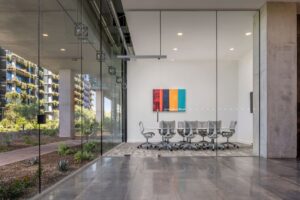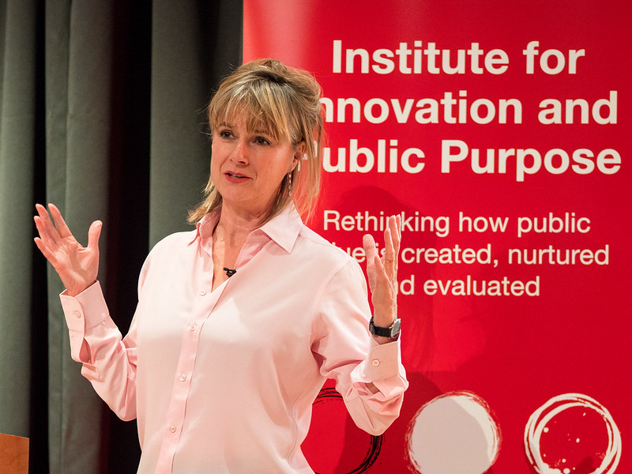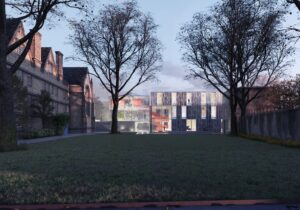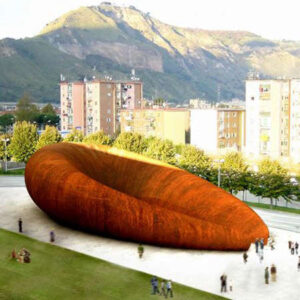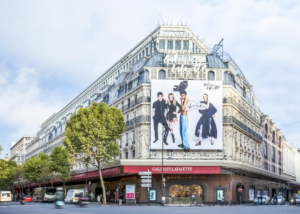Since the early 2000s, Optima has called Scottsdale home. The one-of-a-kind desert city offers a little bit of something for everyone. Golf lovers can enjoy the sprawling championship courses, foodies have access to some of the country’s finest dining and chic boutiques provide shoppers endless entertainment. We are proud of our contributions to this vibrant city with the amazing communities of Optima Camelview Village, Optima Sonoran Village and Optima Kierland, and equally proud to see the city continuing to expand its cultural offerings to residents and visitors alike. Today we’re exploring one of the city’s most treasured locations, the Scottsdale Arts District.
The arts district consists of an entire neighborhood found in the heart of Downtown Scottsdale, running along Main Street for roughly six blocks. Celebrated art galleries sit next to amazing art installations. Around them, retailers, boutiques and acclaimed restaurants ensure that visitors to the district are fully immersed in the best of everything.
Some of Scottsdale’s most cherished pieces of public art – like the commanding sculpture Jack Knife – reside in the district, along with a number of the city’s museums and cultural venues including Western Spirit: Scottsdale’s Museum of the West, Scottsdale Center for Performing Arts and Scottsdale Museum of Contemporary Arts, the home of Knight Rise.
Throughout the year, the arts district embraces its warm surroundings and friendly culture with its weekly ArtWalk. Every Thursday from 7 PM – 9 PM, buildings lining Main Street open their doors to the individuals enjoying the Scottsdale ArtWalk. In addition to this weekly tradition, ArtWalk hosts a themed Gold Palette series event every few weeks to offer even more exciting entertainment and showcase only the best of the best works of art. Live music, complimentary food and wine tastings, and extended gallery hours are just some of the few extra features that come along with the special event. Upcoming Gold Palette events include Western Week on February 3 and Native Spirit on March 3.
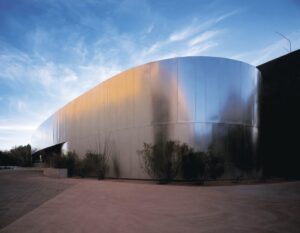
As we continue to develop our vibrant culture here in Scottsdale, particularly with the expansion of the Kierland community, we look forward to discovering new opportunities to enjoy the city’s rich cultural and entertainment programming, unique retail experiences and fantastic dining values, where there is truly something for everyone.
