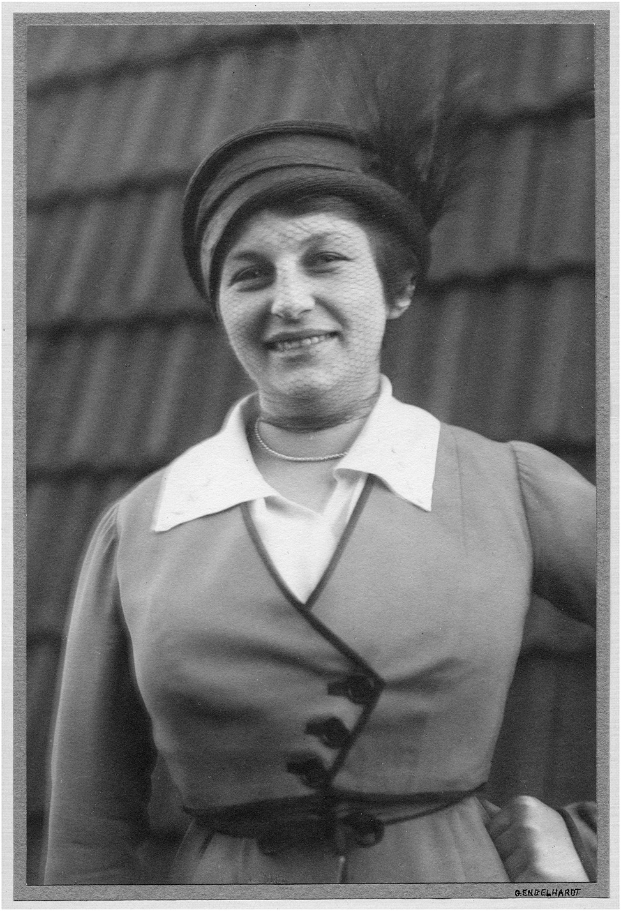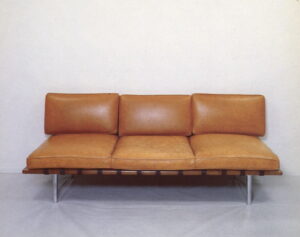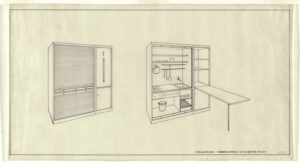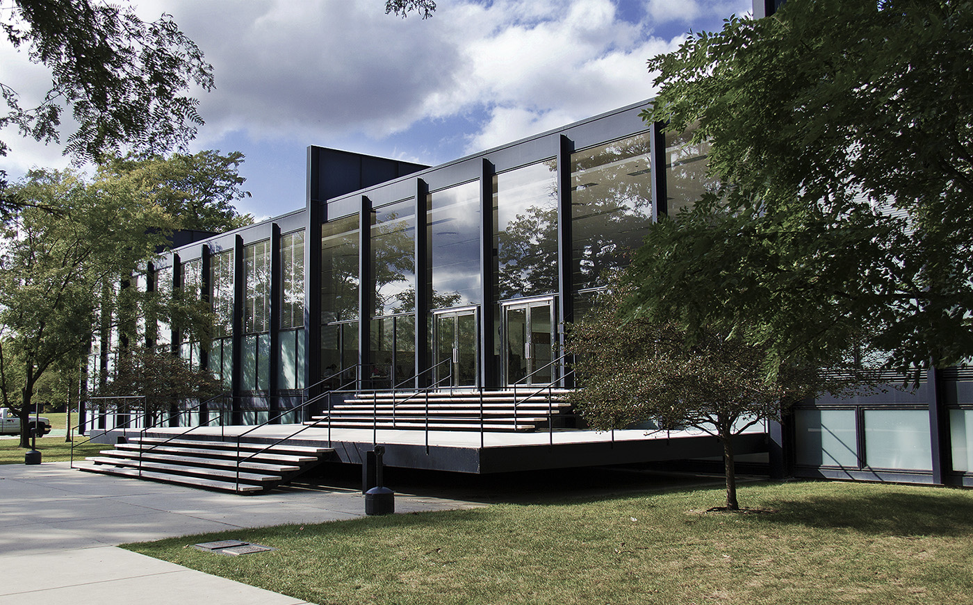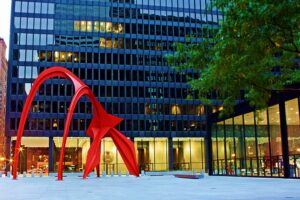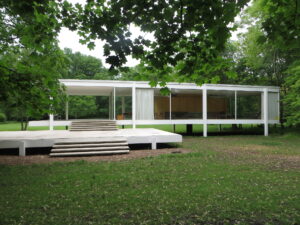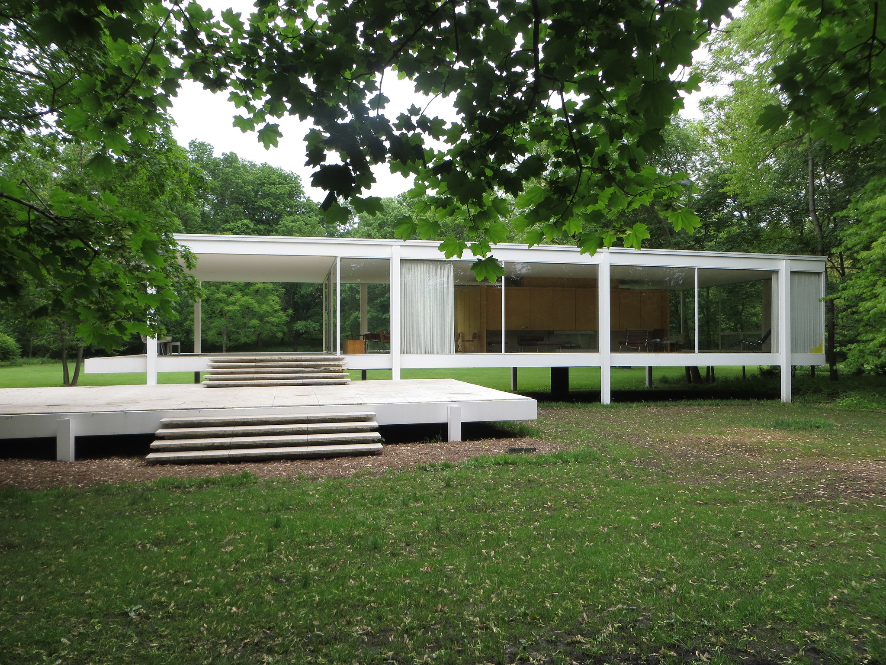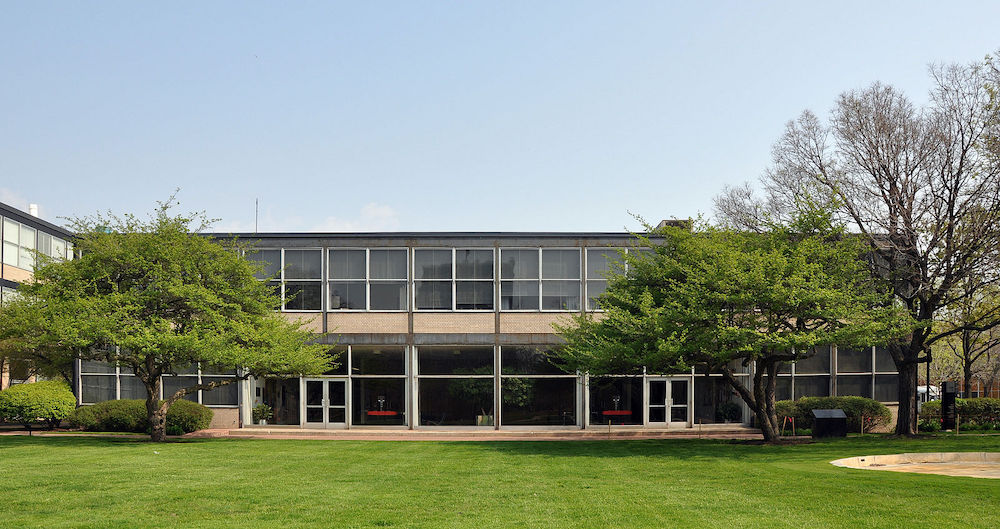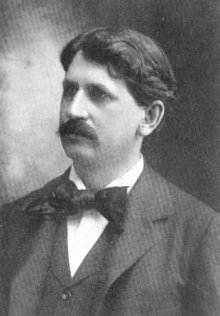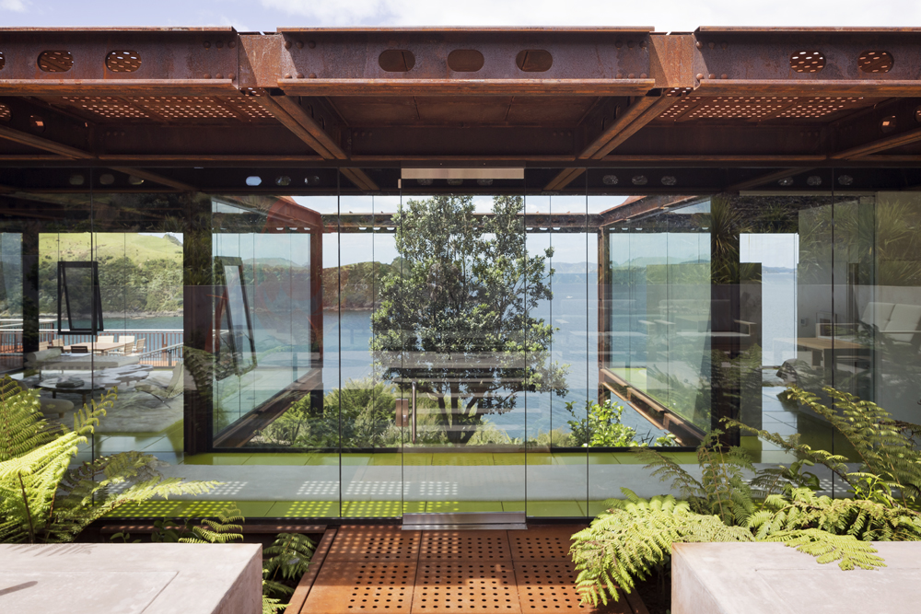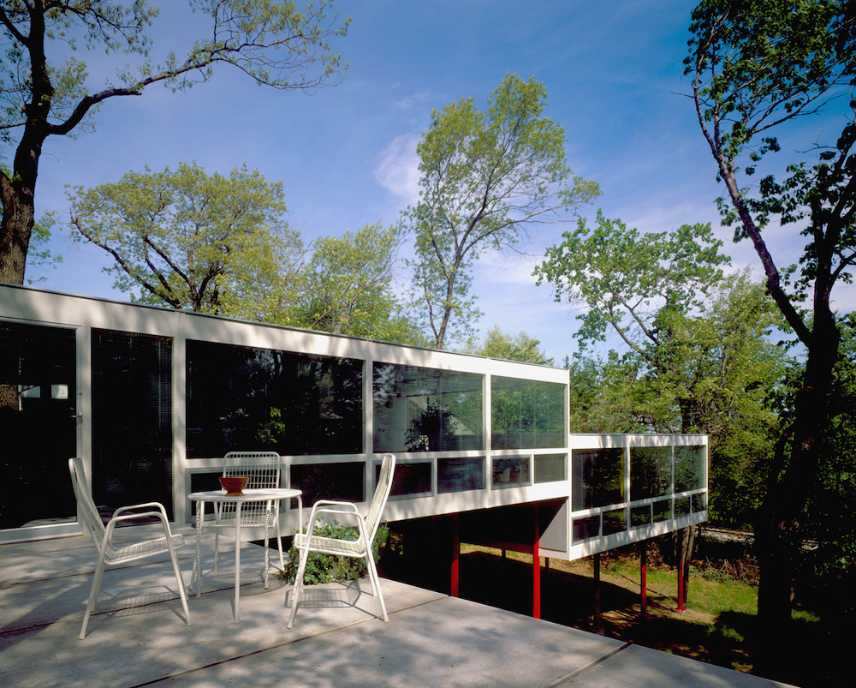As part of our Wilmette Landmark series, today we’ll cover a home steeped in an architect’s very own familial bonds. A home that has been on the National Register of Historic Places since 2013 — The Robert and Suzanne Drucker House. Designed by one of Chicago’s iconic Modernist architects, Harry Weese.
An Overlooked Modernist
His practice was inexhaustibly creative. Rooted in the Modernist and Brutalist architectural styles which laid the groundwork for efficient and functional living spaces. His most famous work, the Washington Metro system, not only showcases Weese’s unique design approach but also illustrates how he prioritized the user experience with his coffered concrete vaults and meticulous attention to detail. Weese never shied away from innovation, all the while quietly detaching himself from the architectural dominance of Mies van der Rohe and Frank Lloyd Wright.
The Drucker House
Quietly closed off from view, the front of the Drucker home is a wonderful expression of Weese’s personal brand of Modernism — a synthesis of International Style, Scandinavian, and Midwestern influences. The home’s geometry is obscured by slatted screens and maturing cedar trees. The house is L-shaped. Consisting of two wings running parallel to the street and the other angled in a way that allows for sunlight. This L-shaped arrangement also allows for an expansive view of the front yard.
The back of the home, on the other hand, embraces its deep rectangular lot and thoughtfully placed windows. Along with a screened porch resembling film reel that takes advantage of natural light to cast the home’s image. The indoor and outdoor living space almost seem to be brought together through this effect, all while maintaining complete privacy.
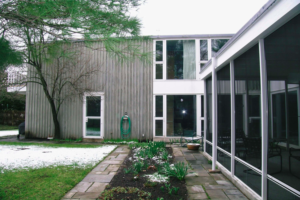
Weese built the Drucker house for his sister Suzanne and her family. It largely reflects Weese’s experimental approach to Modern design, and is informed by geometry rather than ornamentation. Furthermore, the house exhibits a remarkable focus on flexibility instead of adhering to a traditional layout that — when combined with how the Drucker family lived — created a universally functional residence that could accommodate the family’s lifestyle.
In its interior, the home is compartmentalized into zones delineated by screens and bookspaces. Each room flows effortlessly from one to another, the kitchen in particular being planned with convenience and ample storage in mind. In 1963, as the Drucker family began to grow, a second floor was added to provide more space.
As Optima® continues to embrace all that Wilmette has to offer, taking the time to highlight unconventional pioneers who blurred the boundaries of style and functionality is always a pleasure. We encourage you to take a slow drive to see this magnificent home and all that it has to offer on 2801 Iroquois Rd in Wilmette, IL.

