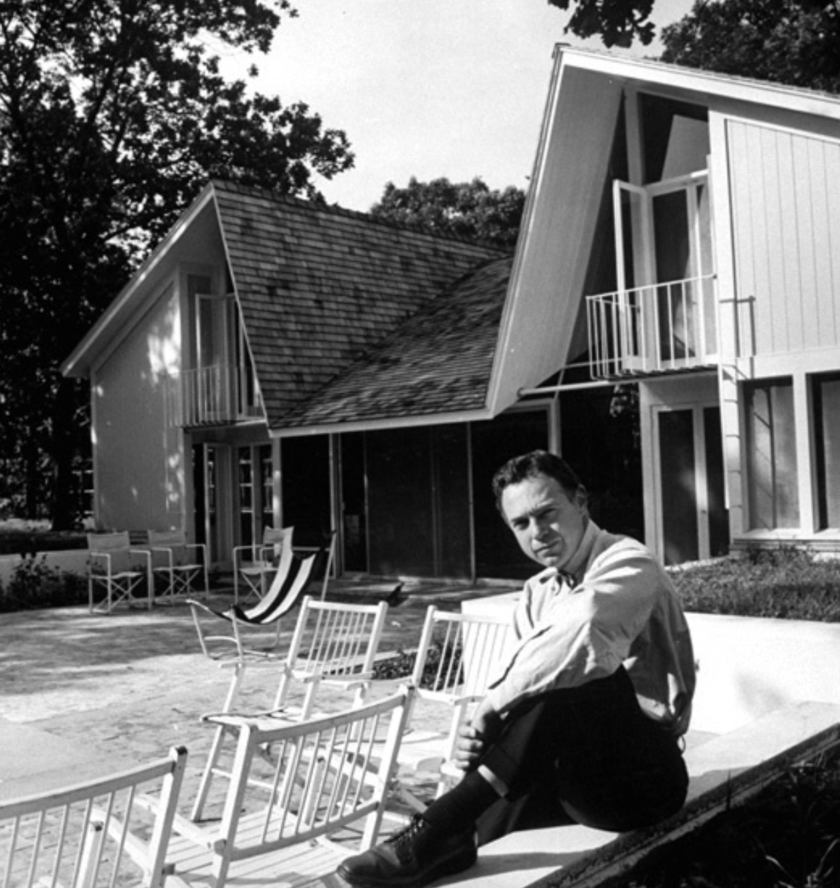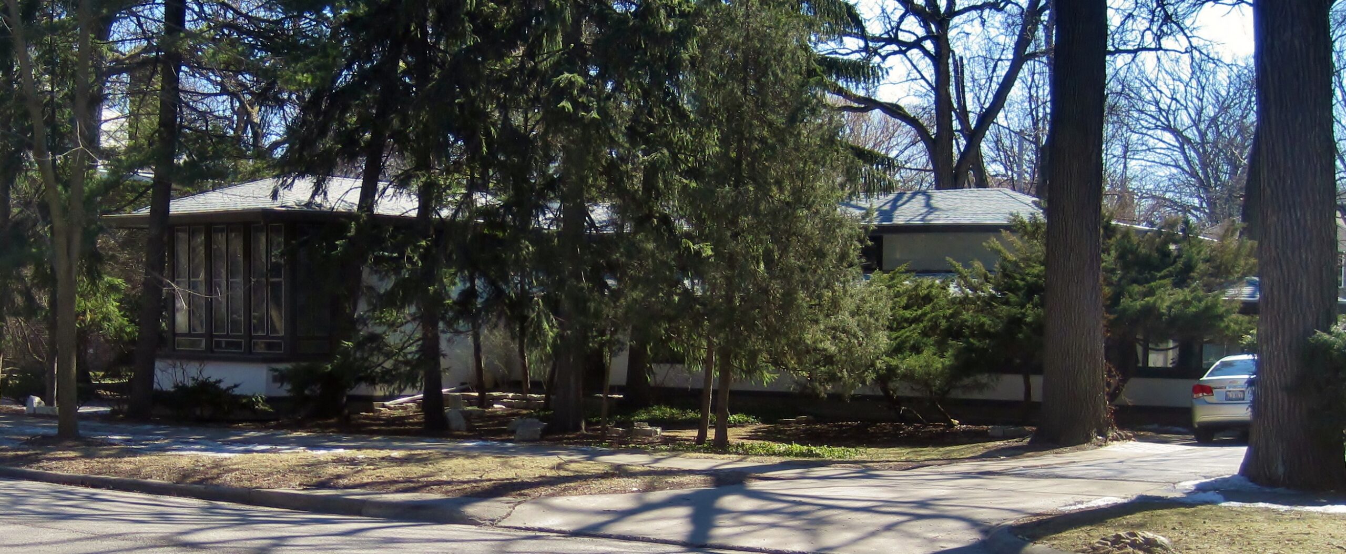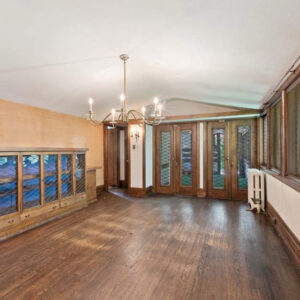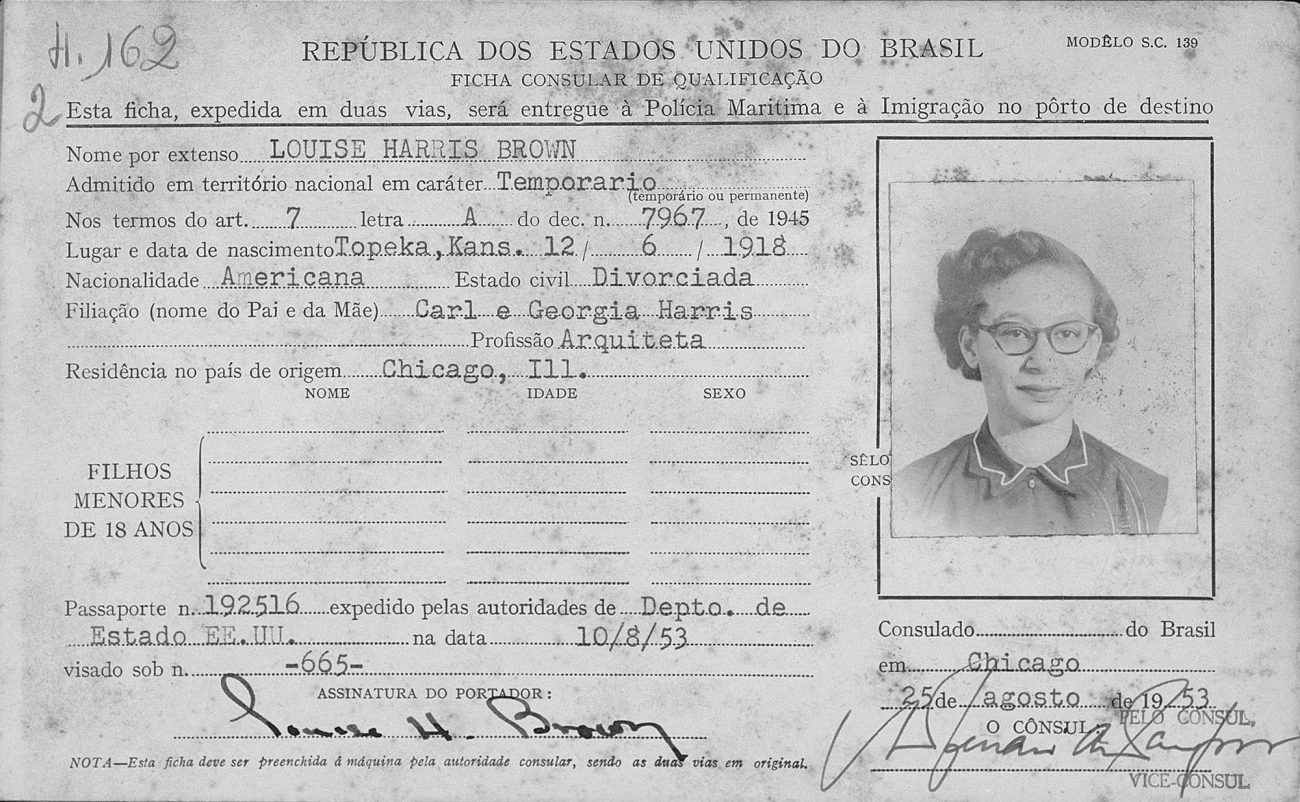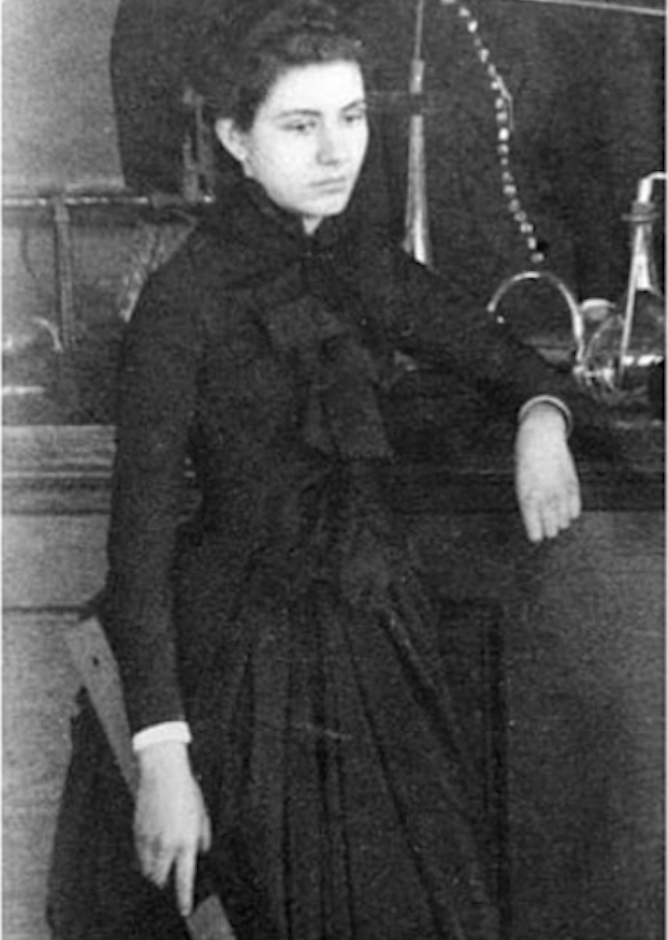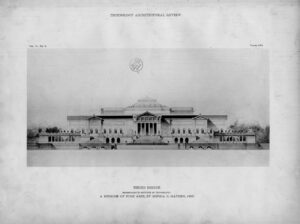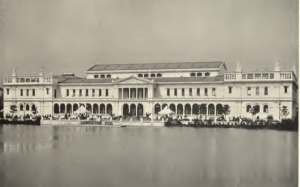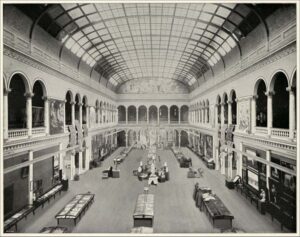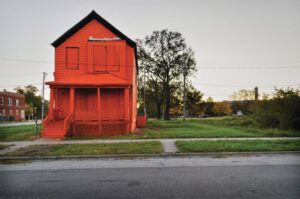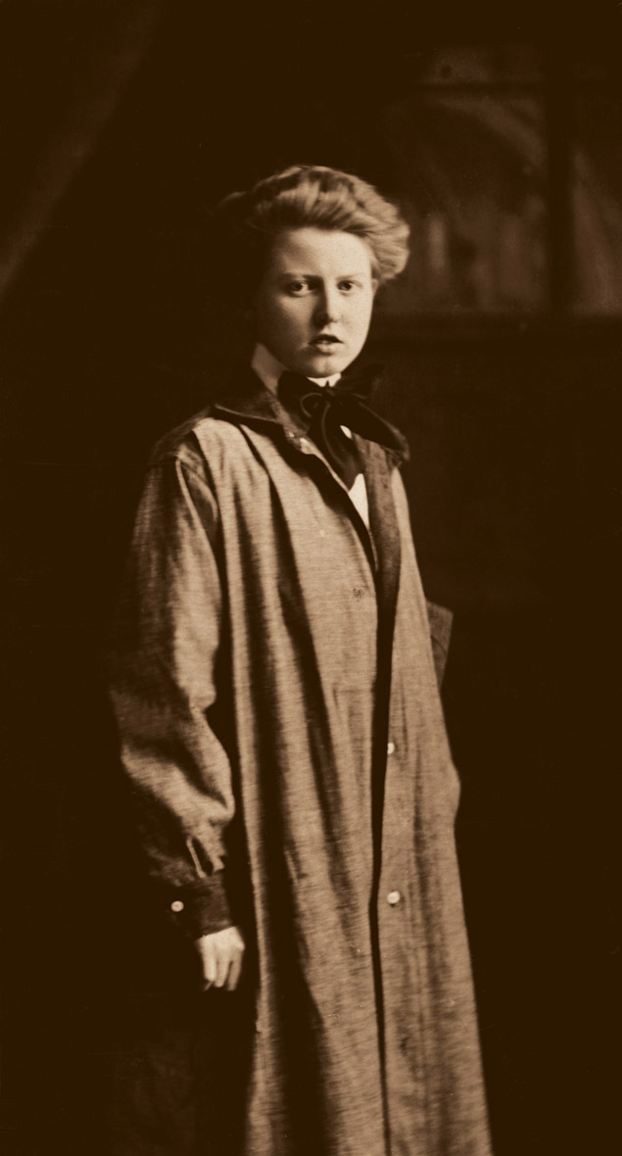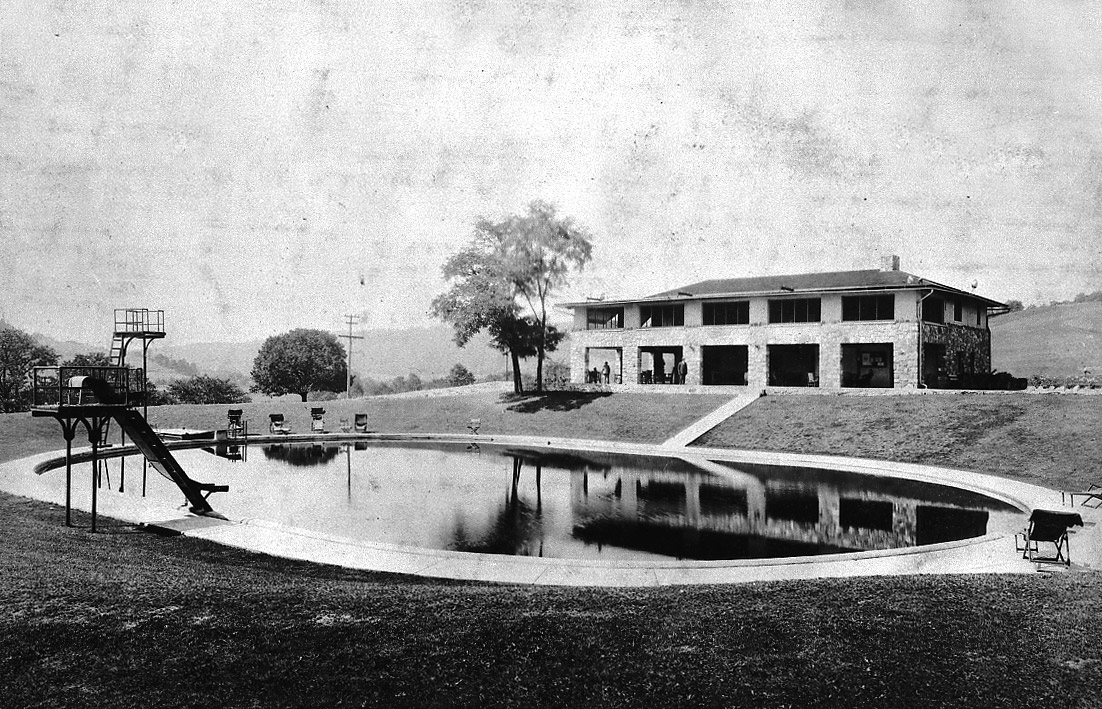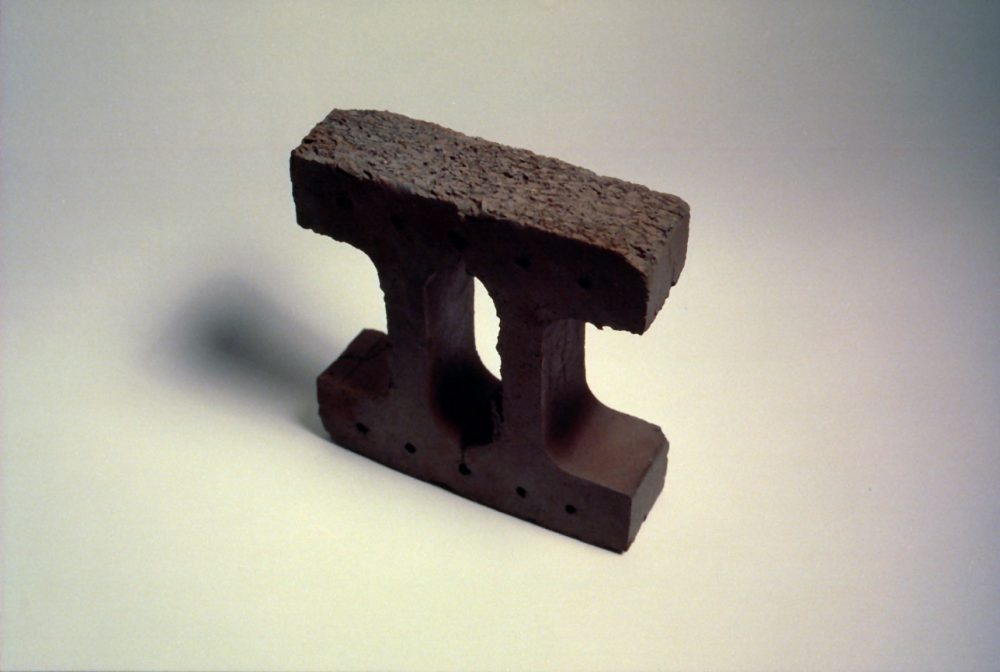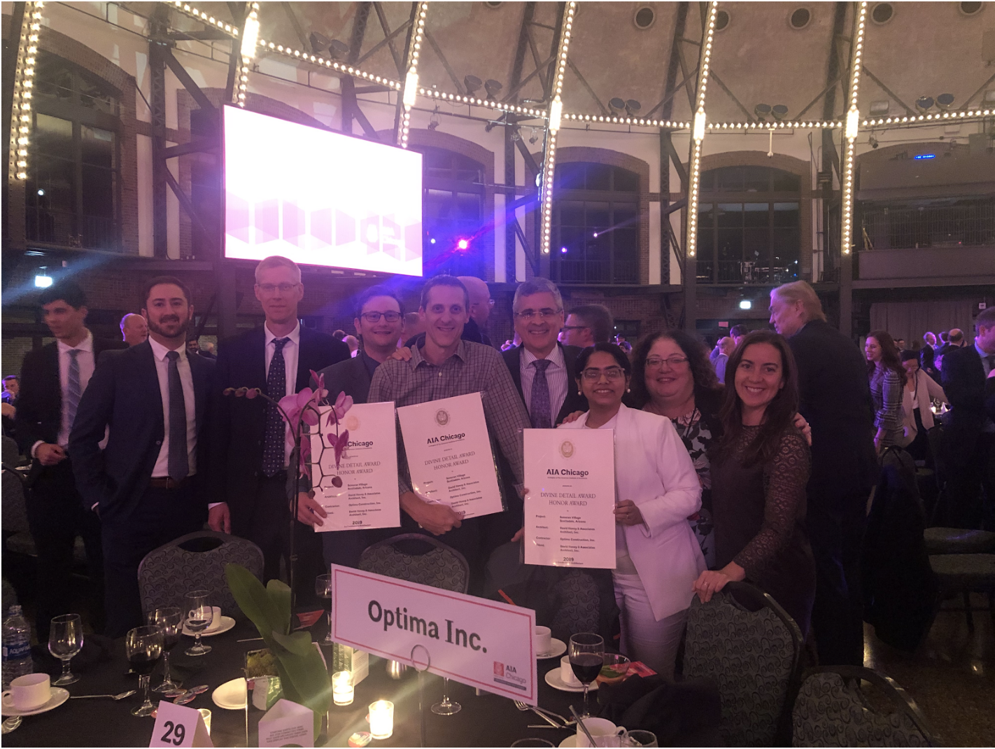When we talk about the architectural giants of the Modern era, names like Frank Lloyd Wright and Ludwig Mies van der Rohe come to mind. These masters of design have left an indelible mark on our cities and towns, and their legacies continue to inspire and influence generations of architects. But what about those talented visionaries who have been overshadowed, whose work is often overlooked in the annals of architectural history? Today we’ll take a look at one such figure, Harry Weese, a brilliant architect who made a significant impact on the world of design, yet never quite garnered the same level of recognition as his contemporaries.
Harry Weese was born in 1915 in Evanston, Illinois. Even from a young age, he displayed a keen interest in architecture. His passion led him to study architecture at the Massachusetts Institute of Technology (MIT) and later at the Cranbrook Academy of Art, where he formed lifelong friendships with renowned architects; Eero Saarinen, and Charles and Ray Eames. Despite this impressive educational background, Weese struggled to find his footing in the competitive world of architecture, but that didn’t stop him from garnering attention.

His career began to gain momentum in the 1950s, as he designed several noteworthy buildings in Chicago. One of the earliest examples of his work, the Seventeenth Church of Christ, Scientist, showcased his ability to blend functionality with aesthetics, while respecting the religious context of the building.
As the years passed, Weese gradually earned the respect of his peers and clients. He designed everything from public buildings and universities to private residences, each project showcasing his unique approach to architecture. His firm completed over 200 new buildings and renovations that span mostly across the midwest, but his commissions also took him across the globe to Ghana, India, Saudi Arabia, and Singapore.
One of Weese’s most enchanting designs can be found in the idyllic town of Wilmette. Known as The Robert and Suzanne Drucker House, this private residence epitomizes Weese’s ability to harmoniously blend nature and architecture. The home features an open-plan layout, with large windows that invite the outdoors in, creating a seamless connection between the interior and exterior spaces. The Drucker House is a testament to Weese ‘s skill in crafting spaces that are both functional and aesthetically pleasing, while respecting the environment and the needs of its occupants.
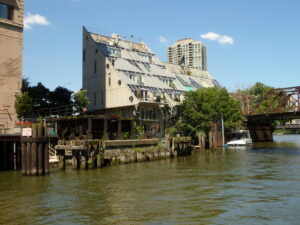
Beyond residential architecture, Weese made significant contributions to the field of urban planning and revitalization. He was deeply concerned about the decline of American cities and the loss of their architectural heritage. In the 1960s and 1970s, he embarked on several ambitious projects to preserve and reinvigorate urban spaces. One of his most notable accomplishments was the restoration of the Chicago Riverfront, transforming a previously neglected area into a vibrant, bustling hub of activity.

Weese’s vision extended far beyond Chicago, as he also worked on the design of the Washington, D.C. Metro system. His innovative approach to public transportation and his commitment to creating aesthetically pleasing, user-friendly stations helped to shape the face of the nation’s capital and earned him widespread acclaim.
For those who have the privilege of experiencing Harry Weese’s work firsthand, the impact of his designs is undeniable. His creations have left a lasting mark on the communities they inhabit, and at Optima®, we’re proud to be a part of a shared sensibility and set of architectural traditions.
