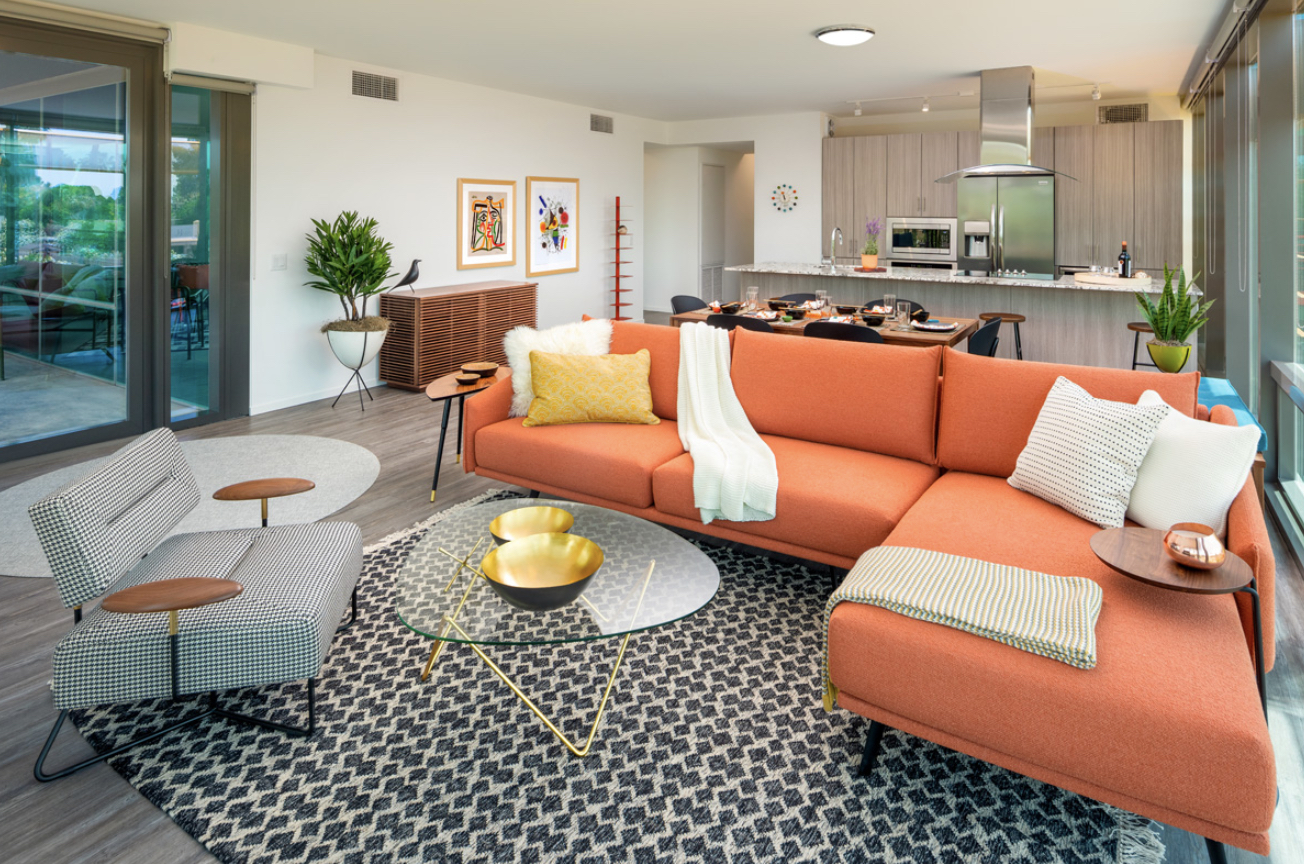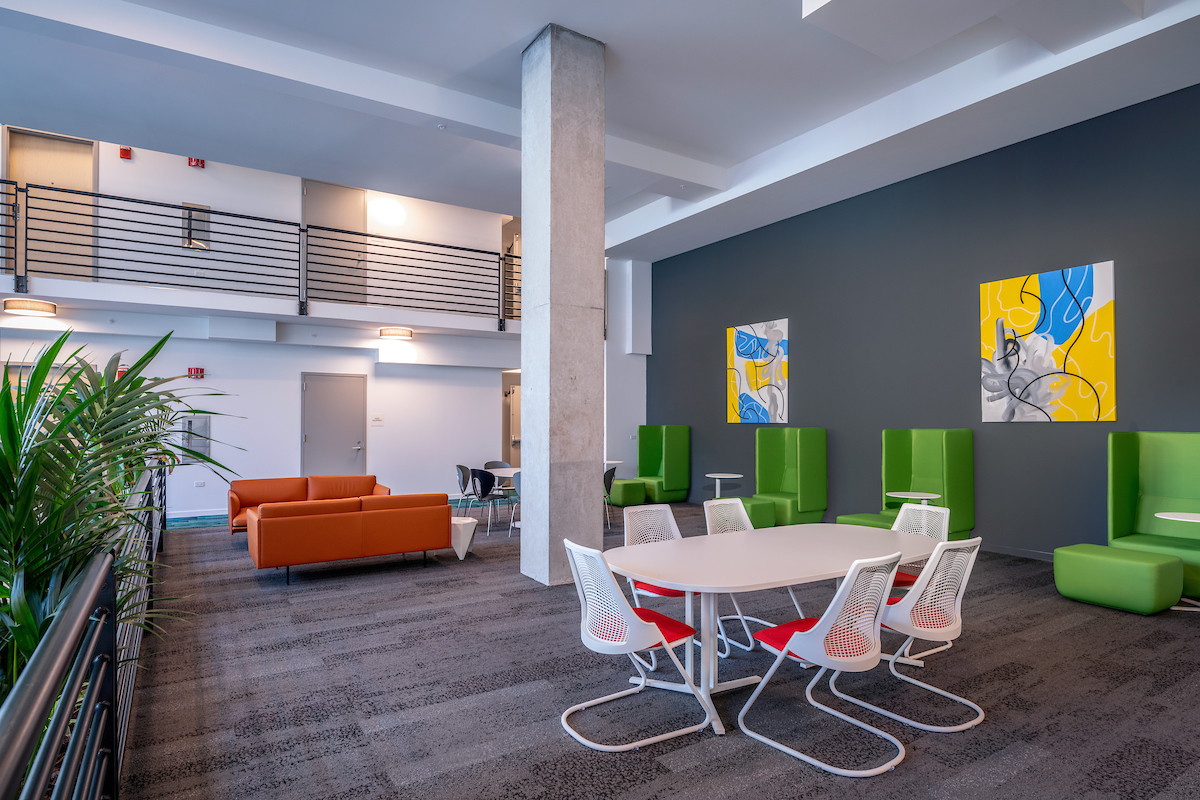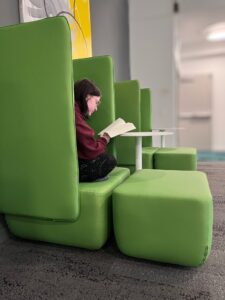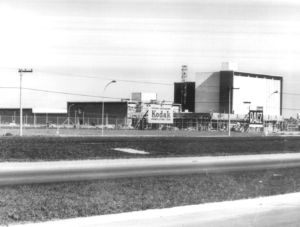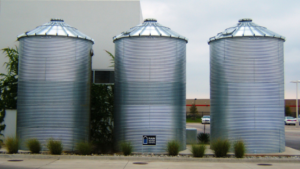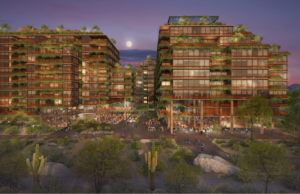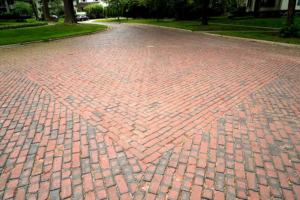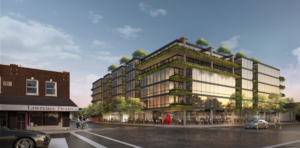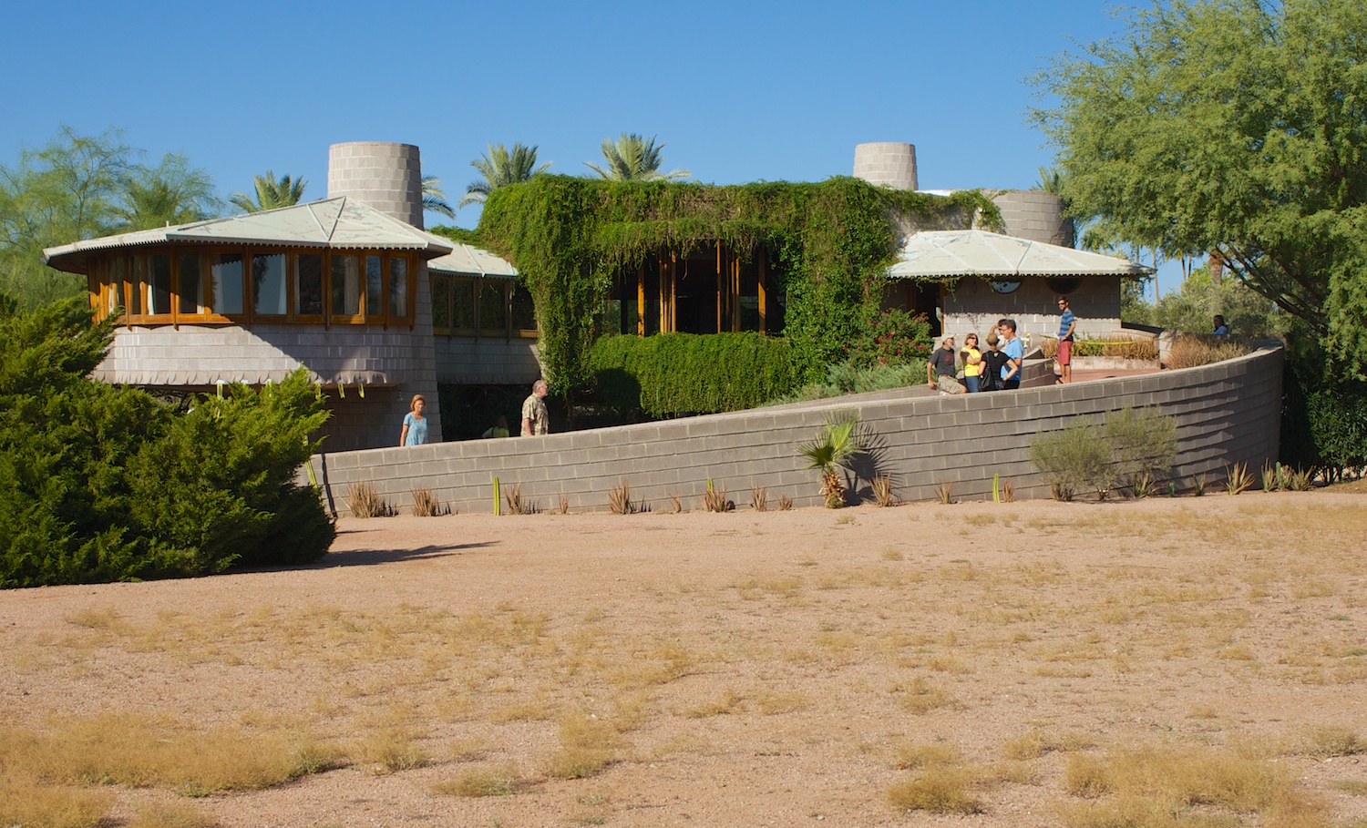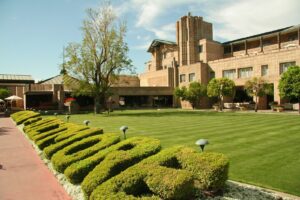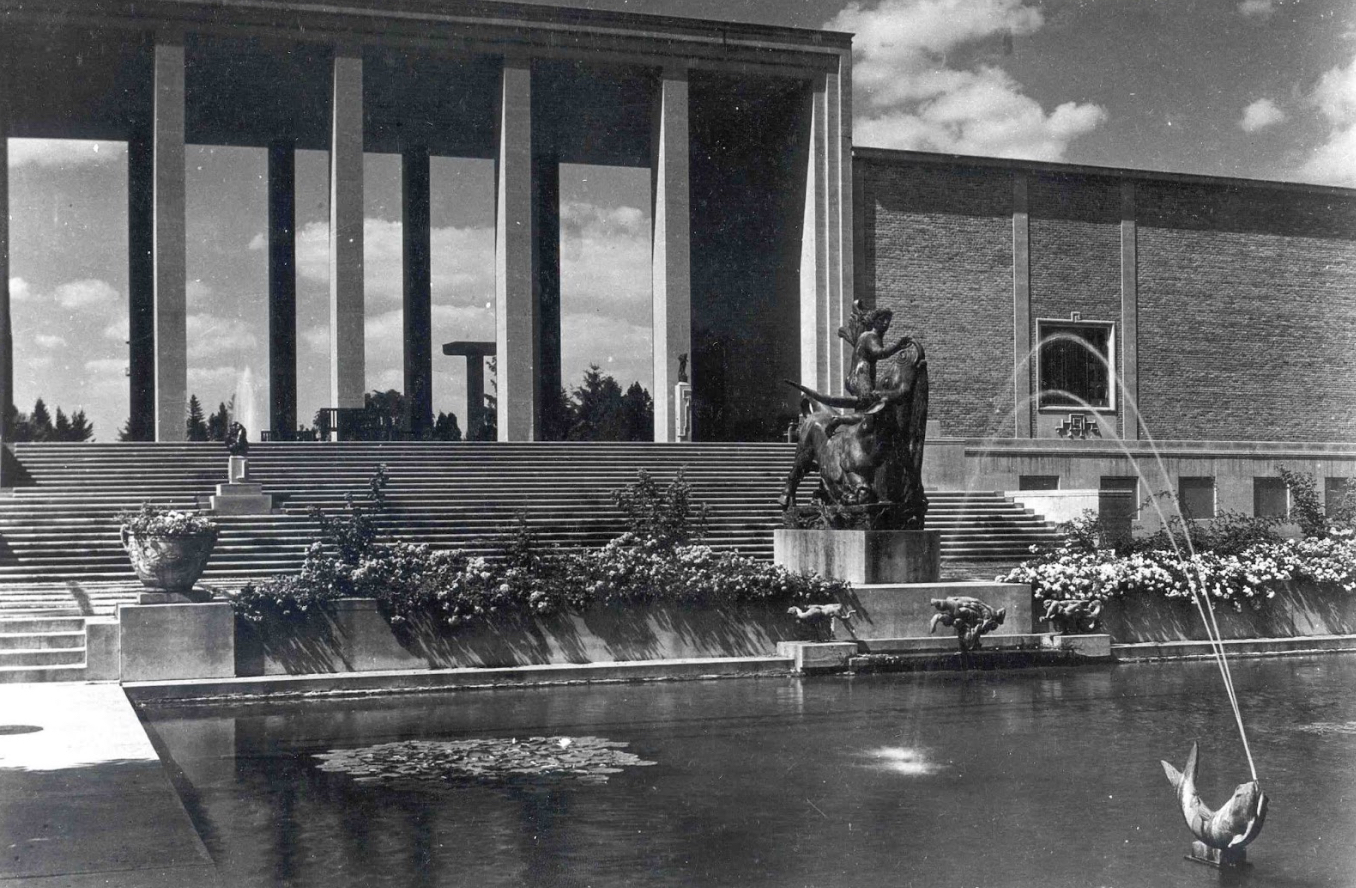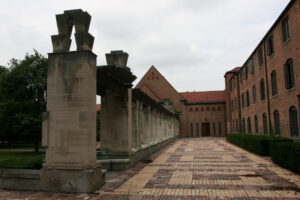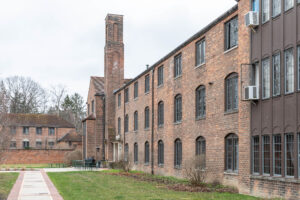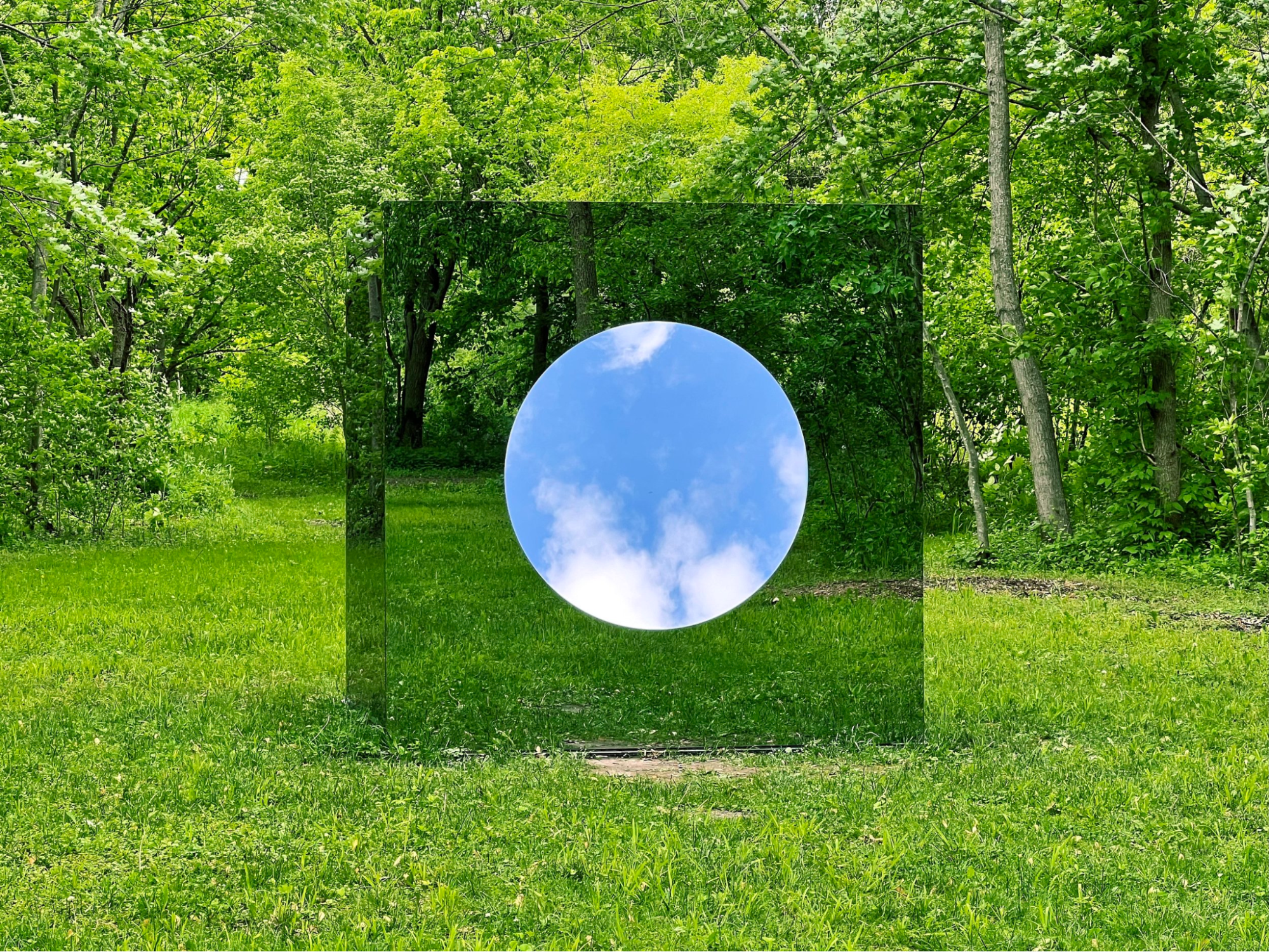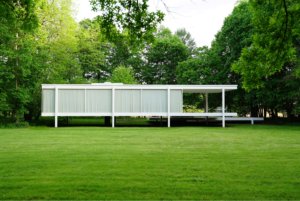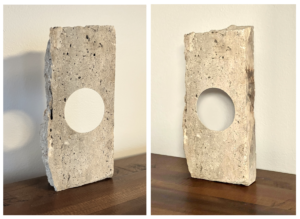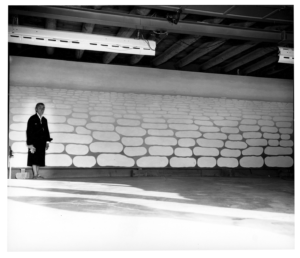Today, virtually every aspect of daily life seems to bring a measure of stress. And when thinking about how to cope, it’s reassuring to turn to science, where research studies continue to point to the fact that human health and the spaces in which we live, work, and play directly correlate with stress levels and mood. Since our earliest years and projects, Optima® has championed the primacy of interior space, and we continue to celebrate its importance for each and every one of our residents — including giving a few tips on how to make the most out of one’s own space!
The Importance of Natural Light
Previously, we’ve spoken about the positive effects of an abundance of natural light and expansive windows and the critical role they play in adhering to our principles of Modernist design. Sunlight alone holds many benefits that go beyond the physical. It helps increase serotonin and endorphin levels, two hormones that significantly boost our mood.
What simple steps can you take to maximize natural light in your space? Start by arranging mirrors to reflect light, making sure you’re not blocking light with furniture, and rethink the use of dark drapes or shades.
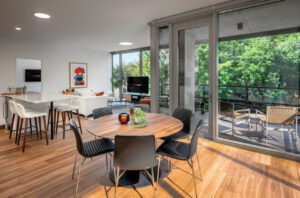
Perception
The impression a space makes affects your mood, as well, and happens on an immediate and intuitive level as your mind and body engage with the physical environment. Picture an expansive living/dining area with floor-to-ceiling windows where you are drawn to gather with family and friends (or curl up with your pooch). Juxtapose that impression with what you would feel when entering a cluttered, dim room with little space to move around.
Take advantage of the layout of your space to maintain a sense of effortless flow in and around furniture and built-in elements, and keep piles and stacks to a minimum!
Introducing Color
Color isn’t merely visual eye candy, it provides a psychological experience, as well. Beyond the sense of tranquility that the Modernist palette of monochromatic tones of gray, white, and black offer, expanding your space’s palette can make a world of difference in boosting your mood.
Extending a hand to vibrant colors like red, yellow, or orange can give you feelings of passion and comfort. Cooler colors on the other side of the spectrum, like blue, green, and purple, can be peaceful, calming, or comforting. Sprinkling bits of color throughout your space is a surefire way to add a new emotional dimension to the environment and enhance your mood.
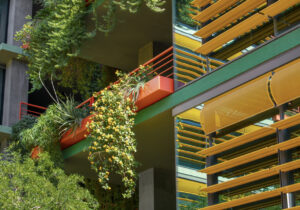
Budding Companions Can Increase Mood
We’ve written in the past about the mental health value of introducing budding companions such as house plants or flowers into your space, based on the results of comprehensive studies that show how the presence of plants improves concentration and memory retention while also reducing stress.
Make a regular habit of keeping plants and flowers around your home, and enjoy their affect of reducing the likelihood of depression and increasing positive feelings — in addition to the aesthetic beauty they provide.
From the feedback we continue to receive from Optima® residents, living in one of our communities sets the stage for high spirits and upbeat moods. With “great bones” in the design of our residences, optimized for openness, materiality and light, the opportunity to transform living space into home becomes a joy.
