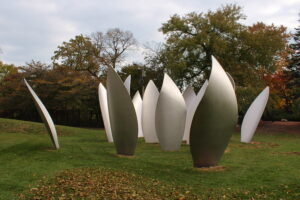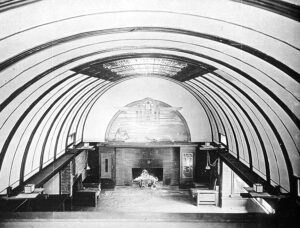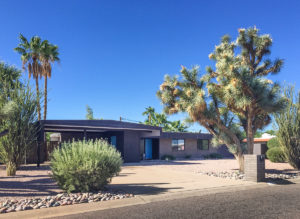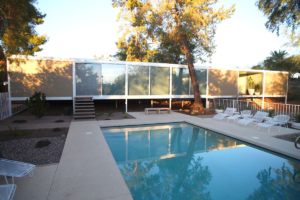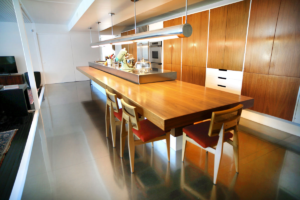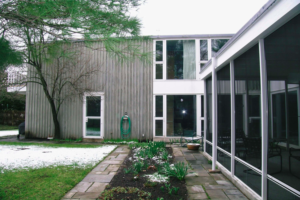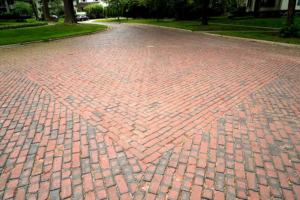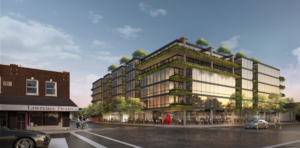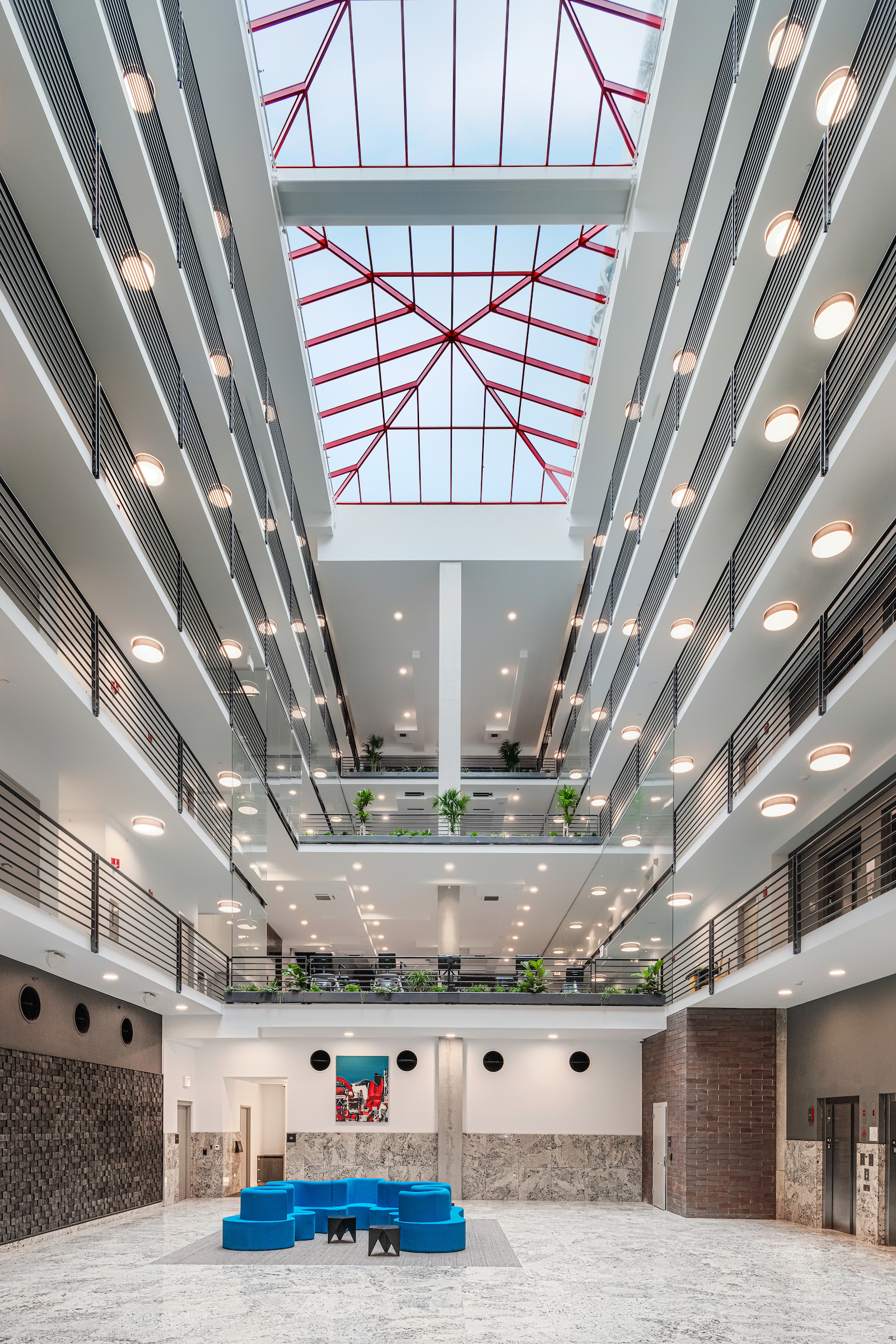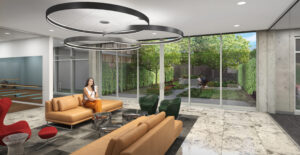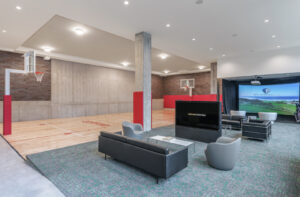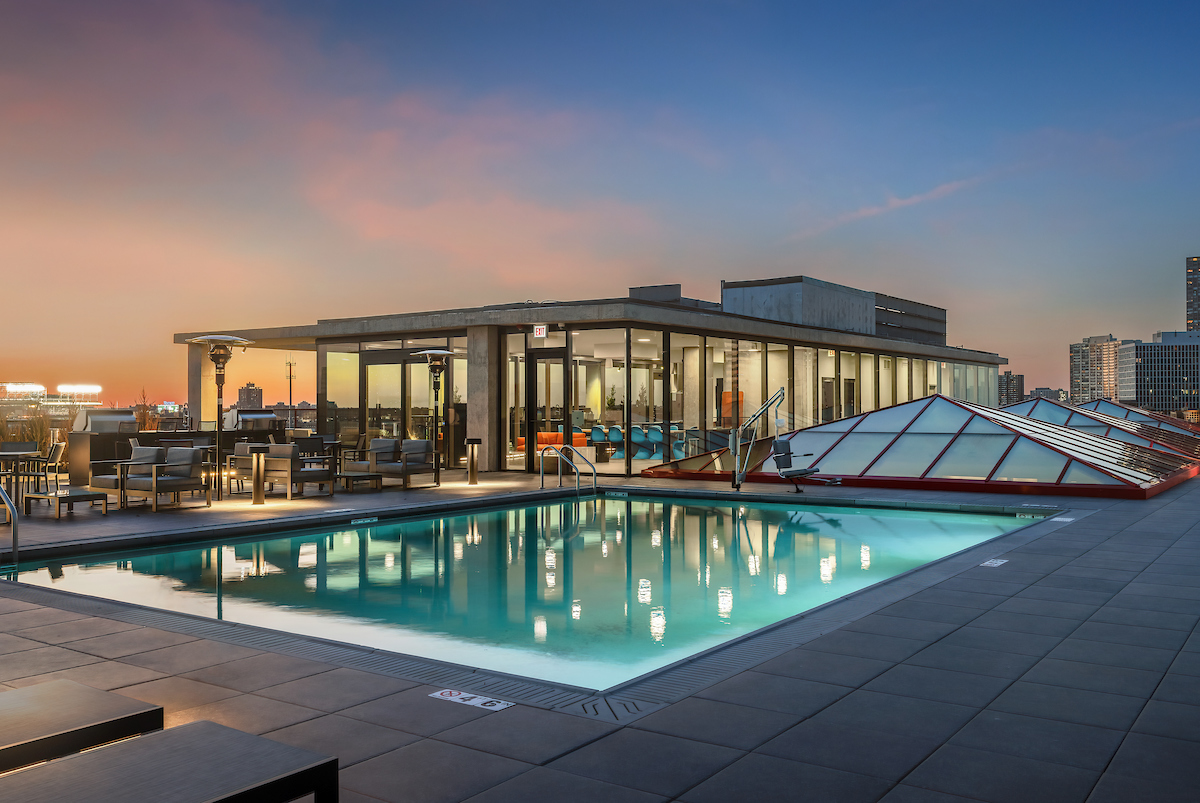At Optima®, our communities would not thrive without the outstanding work from our spirited team of individuals. We recently sat down with Megan Hernandez, People Experience Generalist at Optima, to discuss why she loves being part of such a passionate team and what she has learned throughout her experience here:
Tell us a bit about your background and the role you play at Optima.
My background is in human resources and administration. I spent some time applying this skill set in the finance industry and also worked in the city election space before coming to Optima. At Optima, I’m the People Experience Generalist based in Arizona. An interesting fact is that I lived in Chicago for my whole life before moving to Arizona, so I was able to also meet the Illinois-based team before moving to the Southwest. And now that I’m in Arizona, I am responsible for providing enhanced, more tangible support for our growing number of employees here, focusing on benefits, hiring, employee engagement and other fun things like that.
What drew you to Optima initially, and what’s kept you working there?
I was inspired to take my position at Optima in large part because of the great things I heard from Lisa Lowenthal, our People Experience Director. She went into detail about how Optima truly cares about its employees. I then did my research on the company, studied their history, learned about current projects and plans for the future, and came to understand their involvement in the community. Everything I learned excited me. When I was still living in downtown Chicago, I’d visited Optima Signature. At the time, I was in awe with everything the building offered and the quality of life for its residents, without even realizing it was an Optima property! That was a great discovery and connection to make after the fact, and further reinforced my great admiration for the company and its people.
I would say the people here keep me motivated and make me feel grounded. There’s a team atmosphere that makes me and everyone here feel welcomed, accepted and part of something.
How do you view the concept of community at Optima? How does it differ from other properties/buildings?
When I think of community at Optima, the first things that come to mind are connection and collaboration. To me, the concept of community at Optima means working together to create and cultivate that connection with other people and our surroundings. I would say that’s true for the Optima team internally but also for the people that we serve, the residents.
We have an understanding that community impacts how we live and how we work. In some ways, the team’s always connected with each other and the residents, and just by doing our part, we’re making a difference and creating an experience for those residents. I’ll also say that community means being able to collaborate and share ideas with people from all parts of the process, whether that be People Experience working with Marketing or working with Property Management, it’s a collaborative culture, and we’re able to touch different parts of the process.
I would say our concept of community is unique because we deliver a first-rate quality of life to residents and to people who work here by creating more than just individual living spaces. We create an environment that encourages you to be present in the moment and stop to marvel at what’s around you. I think that sets us apart from other buildings. And I’ll also say that as a People Experience team member, Optima is full of people that make you feel welcome, and that genuinely want you to have a great experience.
Optima has a unique set of values that differentiates it from other company cultures. How does that affect the quality of your work life? What values matter most to you?
Building strong, lasting relationships comes to mind first. To me, building strong relationships empowers us to be our most authentic selves and gives us the space and insight to support each other. Relationships and a healthy community are the foundation of the great team culture at Optima. We strive to bring out the best in each other on a day-to-day basis and invest in bettering ourselves, in the growth of others on the team, and even in the residents.
I would say I enjoy spending time on our various properties, which allows me to see and experience the connection that these teams have created with the residents. It’s beautiful and unique to Optima. I work at the Camelview Village office, which is close to Sonoran Village, and then Kierland is just right up the road. So I’ve spent some time at all of our different communities, and every time I go, I’m encouraged to go back and spend more time with the team and the people there.
One other value that sticks out to me is that we all create. While People Experience might not be the first team you would necessarily think of as a very creative role, I can say first-hand that it is, because we are encouraged to bring fresh thinking into everything we do.
What are some of the things you have learned in your time at Optima?
The phrase, ‘you learn something new every day’ is so fitting. One major thing that comes to mind is that the mainstream or standard way of doing things is not always the best way. Optima is vertically integrated, meaning that we control all aspects of our process, and I think that’s a wonderful example of learning new things. I’ve seen in real-time how our model creates a cycle of improvement and encourages communication. One team may see an opportunity for improvement, and they’re able to bring that to other teams, which can spark a discussion, large or small, that can make a positive change. It’s more than just finishing one project and moving on to the next, it’s a cycle of learning and bringing that knowledge with you to the future.
What makes you most proud to be a part of the Optima team?
I would say working at Optima, I’m proud to be part of something that strives for quality and isn’t afraid to set the bar high. I think it’s amazing to be part of a team that takes agency in what we’re doing, from the gorgeous designs to the top-tier resident experiences to the impeccable craftsmanship of our builders. Optima is full of people who want to help in any way that we can however we can, and that mindset is something I can connect with and be proud of.
Are there any upcoming Optima projects, experiences, etc. that you are most excited about looking at the year ahead?
I’m especially excited to be a part of our growth with Optima Verdana opening in Wilmette this year and construction starting on Optima McDowell Mountain Village in Scottsdale, because my job is helping bring fantastic team members into our Optima family.
