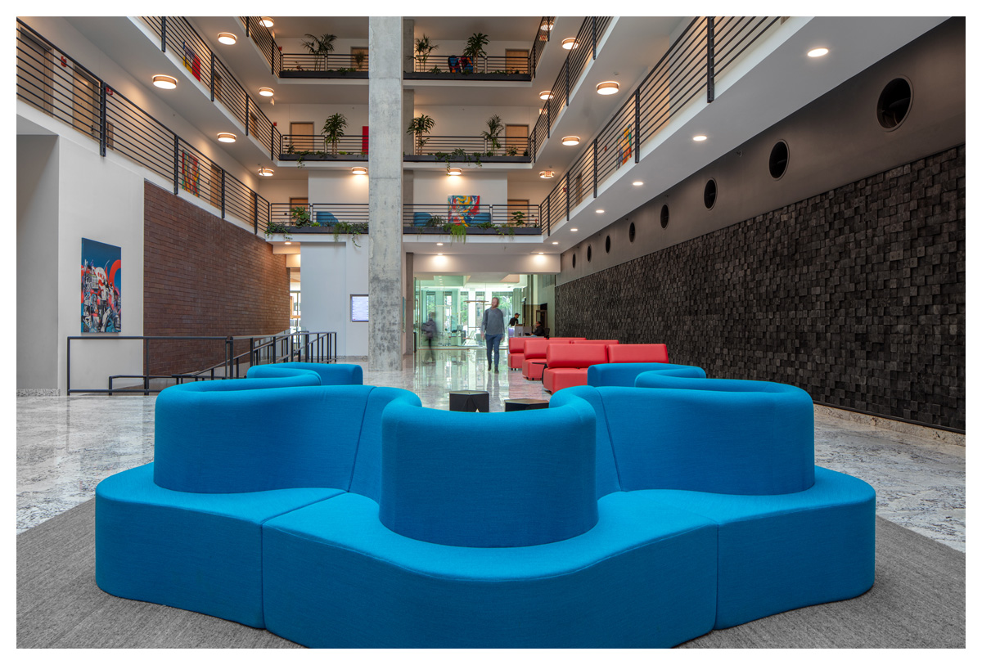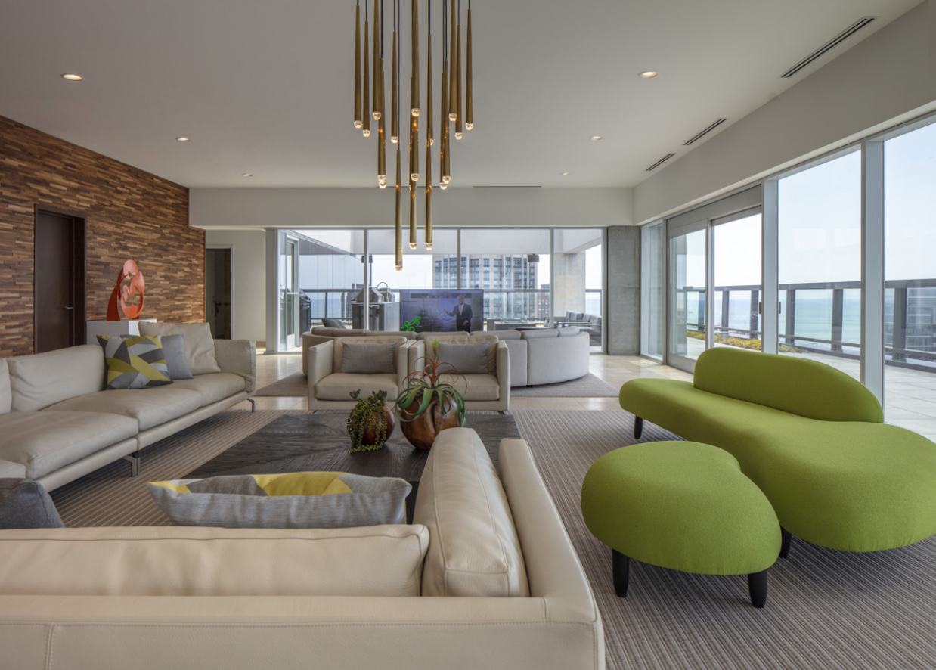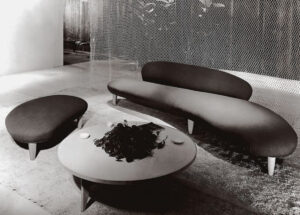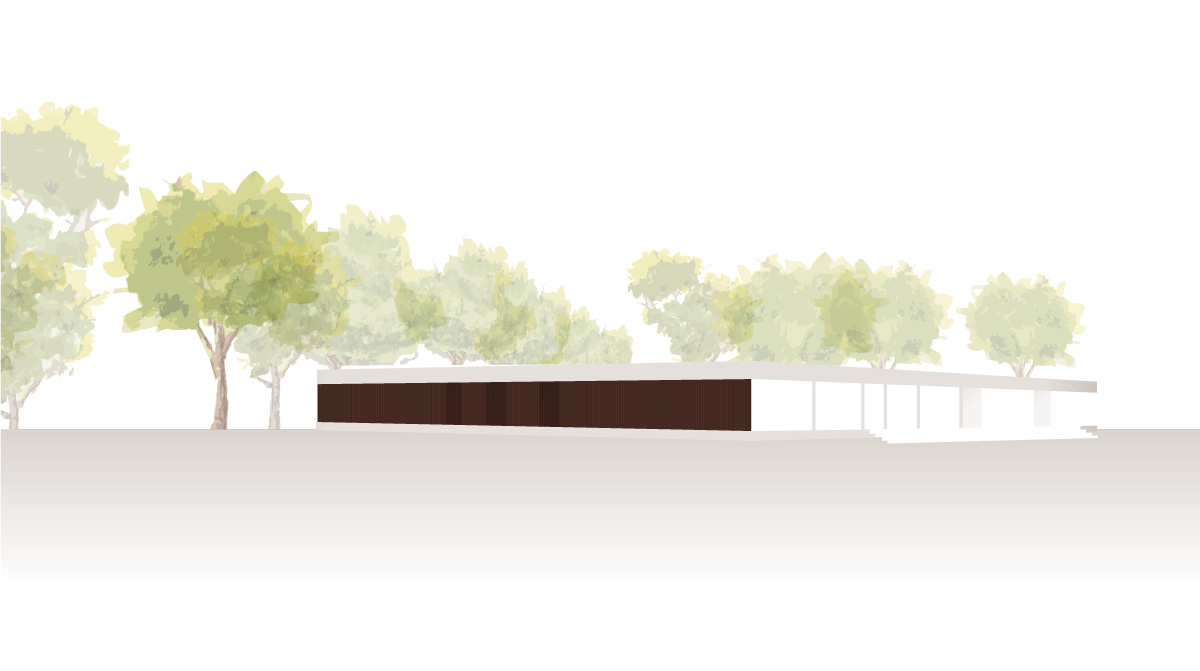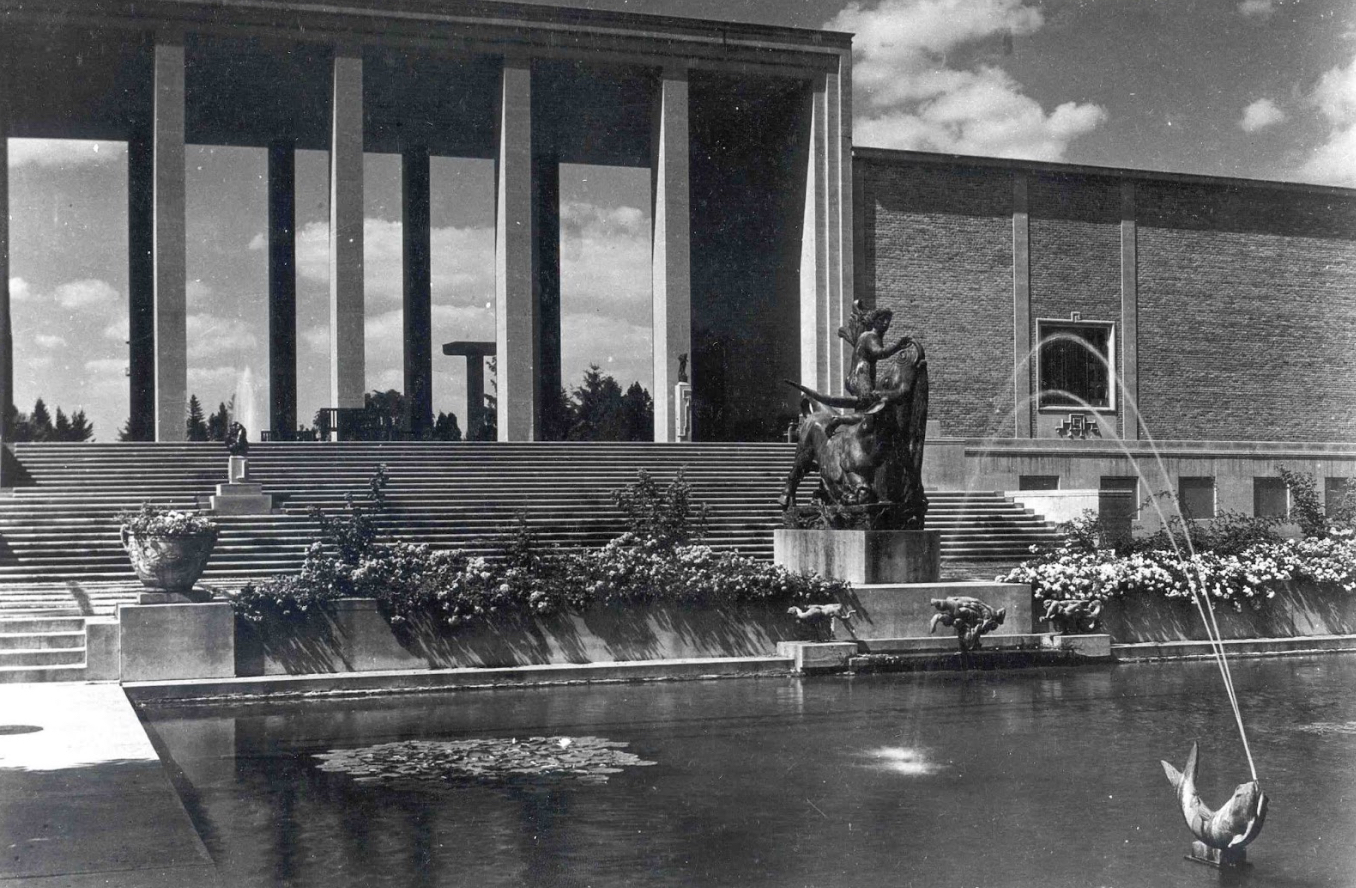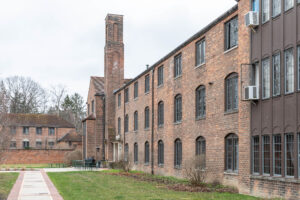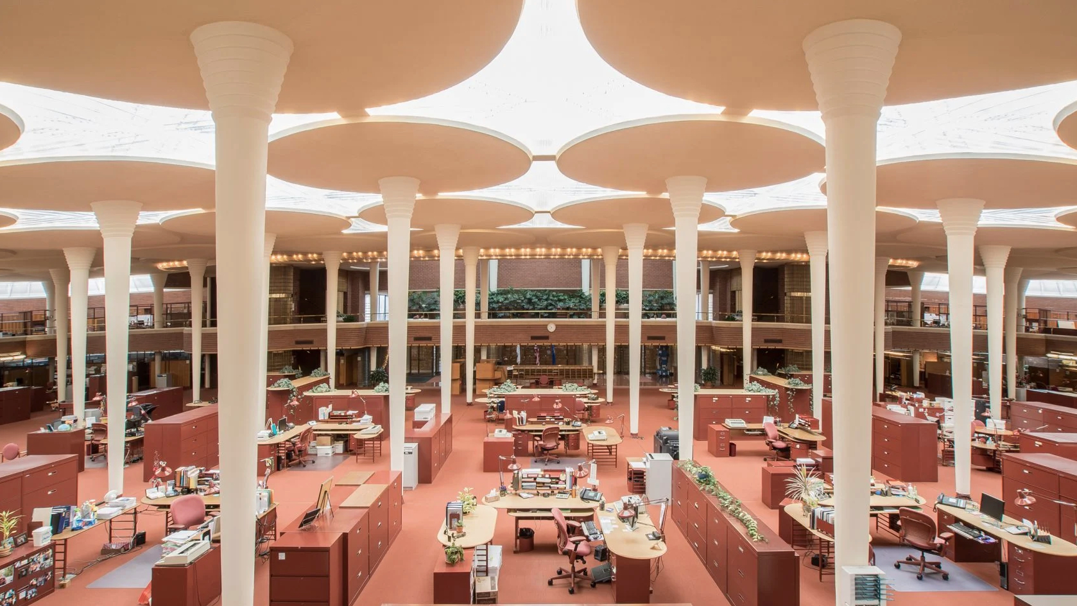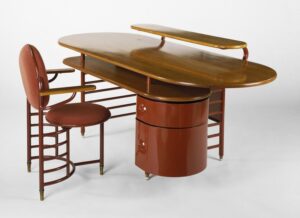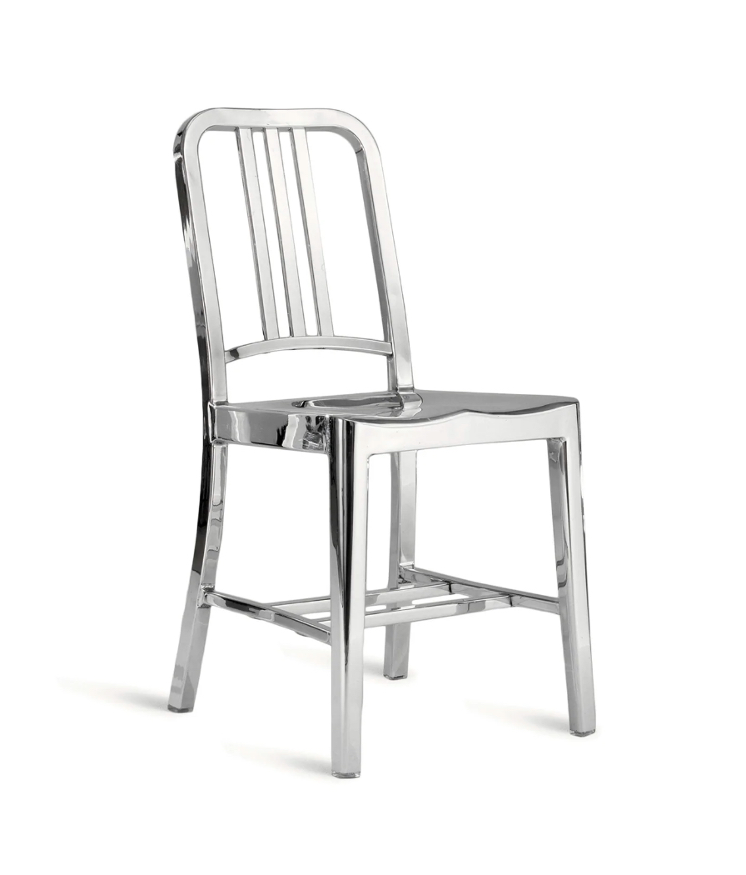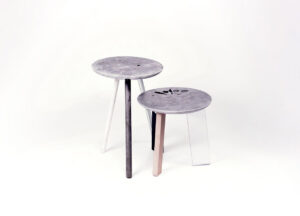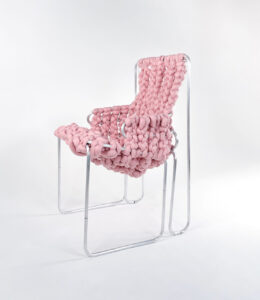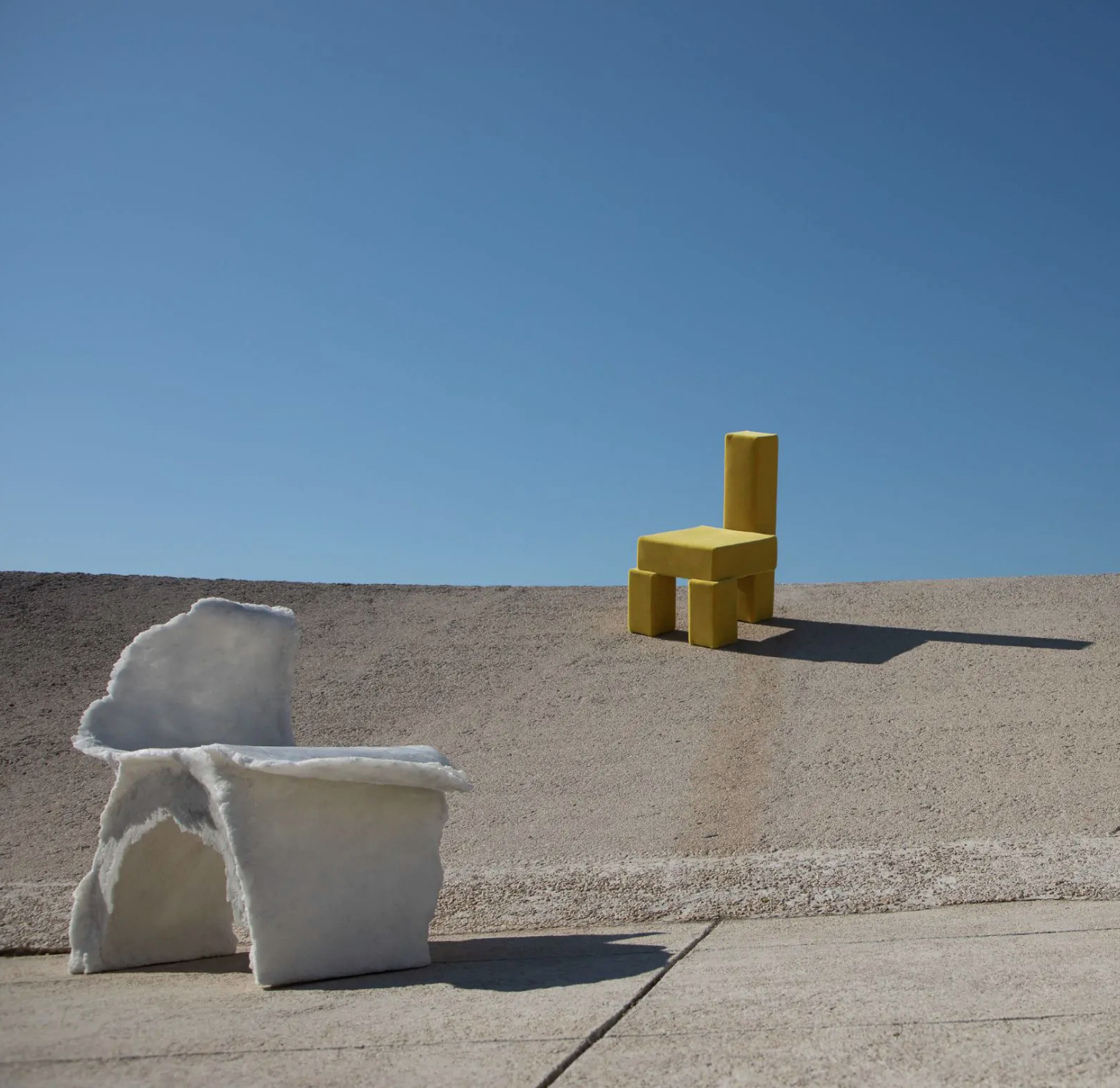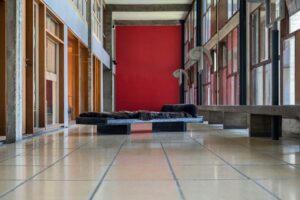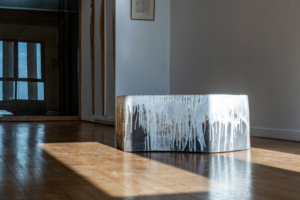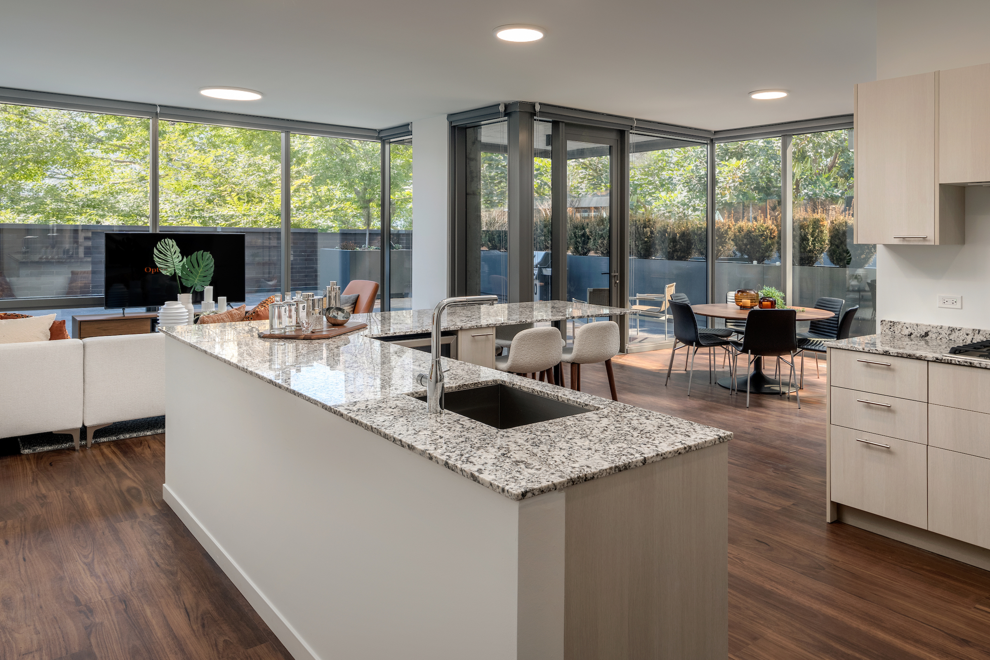As we continue our exploration of the carefully curated modernist furnishings at Optima communities, we’re excited to spotlight a distinctive piece gracing the lobby of Optima Lakeview: the Cloverleaf Sofa by Verner Panton. This iconic piece not only enhances the aesthetic of our space but also embodies the innovative spirit of its creator.
Verner Panton, renowned for his futuristic design approach, revolutionized the way we think about furniture and space. His works, characterized by bold colors and futuristic forms, made him a seminal figure in 20th-century design. Considered one of Denmark’s most notable furniture and interior designers, many of Verner’s designs, including the Cloverleaf Sofa, Cone Chair, Panton Chair, Shell Lamp and Panthella Lamp still remain popular and in production today.
The Cloverleaf Sofa, designed by Panton in 1969/1970 as part of the Visiona 2 exhibition, is meant to be more than just a seating arrangement. It’s a conversation starter and a space transformer. Resembling the sections of a cloverleaf, its interlocking parts and modular build allows for various configurations, making it a versatile addition to our communities.
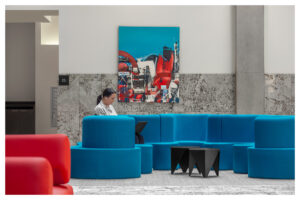
Panton’s mastery in blending form and function is evident in the Cloverleaf Sofa. Its snake-like ergonomic design ensures comfort, while its aesthetic appeal makes it a focal point in any setting. Crafted with top-tier materials, this sofa is not just a testament to Panton’s design genius but also to the enduring quality of his creations.
Installed in the heart of Optima Lakeview, the Cloverleaf Sofa does more than just transform the space. It connects us to a time when designers like Panton were pushing the boundaries of form and function, echoing the technological progress of the late 20th century.

Today, the Cloverleaf Sofa is not just a piece of furniture; it’s a symbol of commitment to integrating artistic and functional designs in our living spaces. It exemplifies how classic design can coexist with modern living, encouraging interaction and adding a touch of whimsy to our daily lives.
As our residents and visitors experience the comfort and style of the Cloverleaf Sofa, they engage with a piece of design history that continues to inspire and delight. It stands as a vibrant example of how Optima embraces innovative design elements, creating spaces that are not just visually appealing but also enriching.
