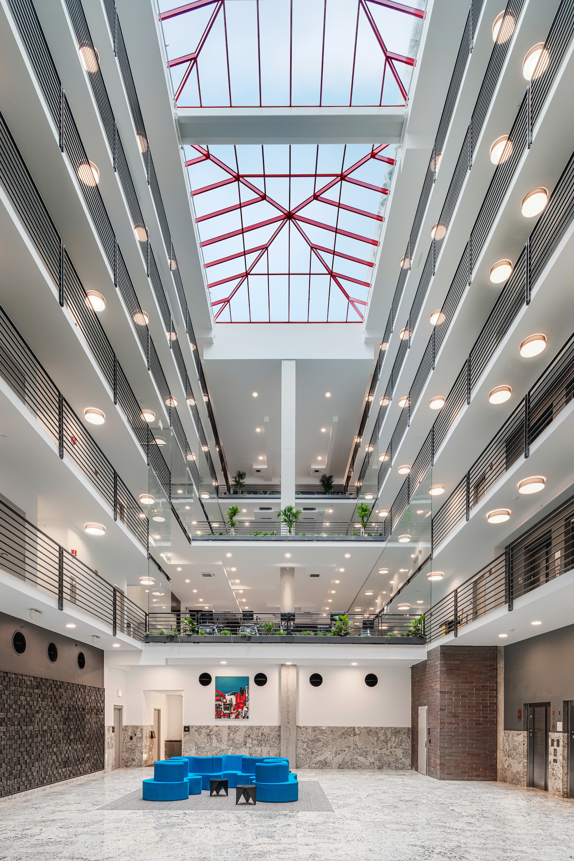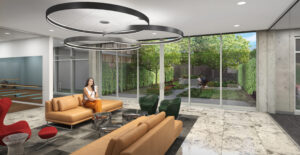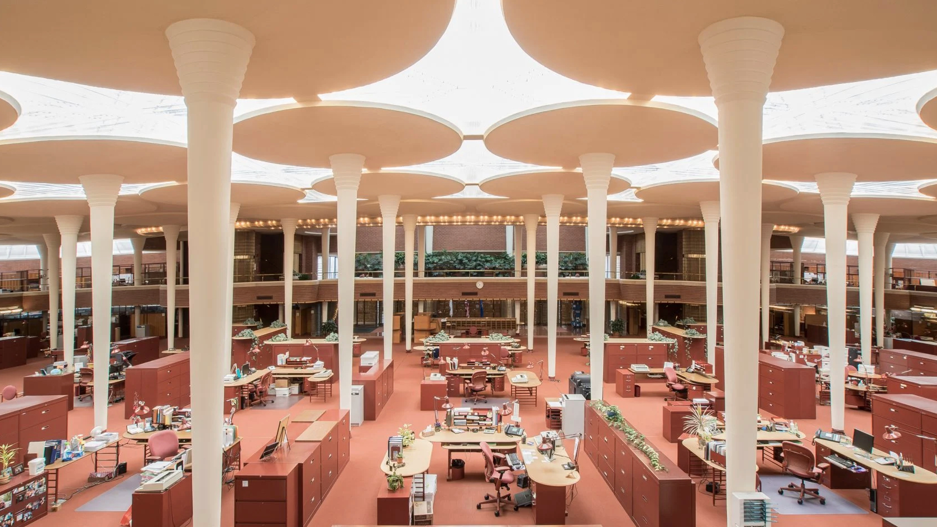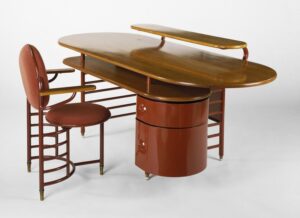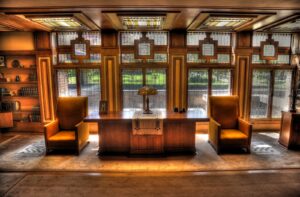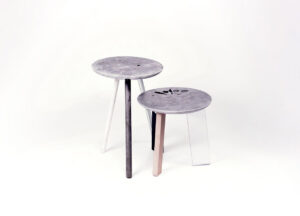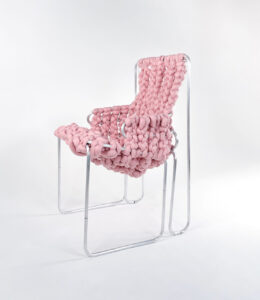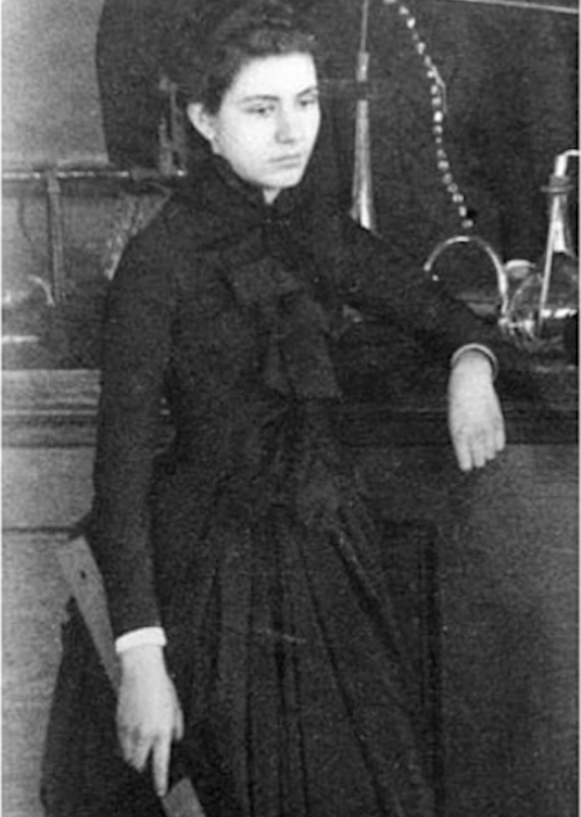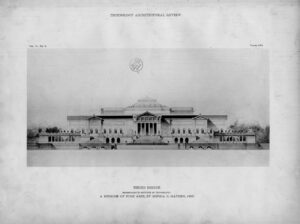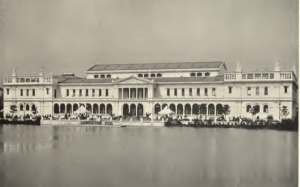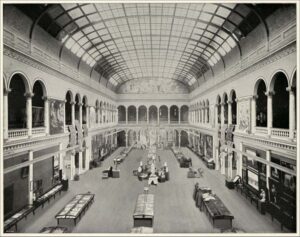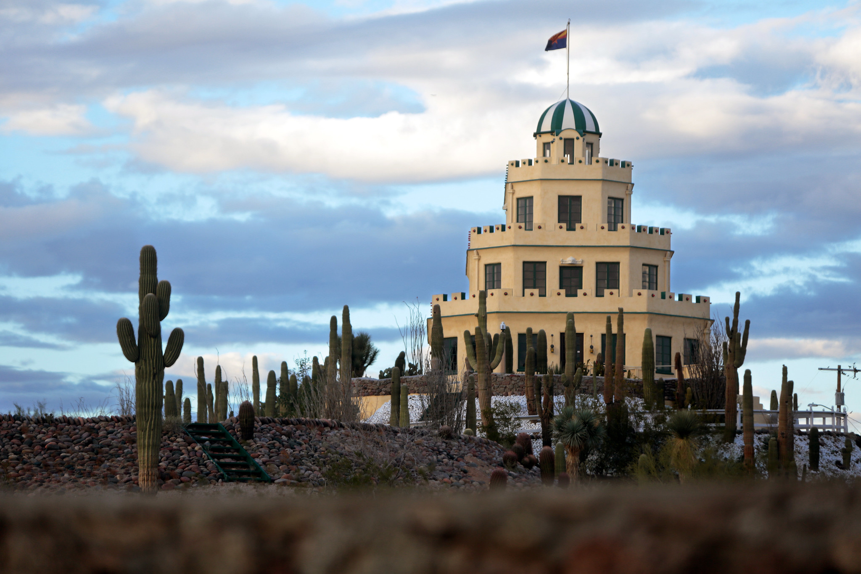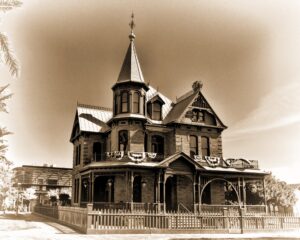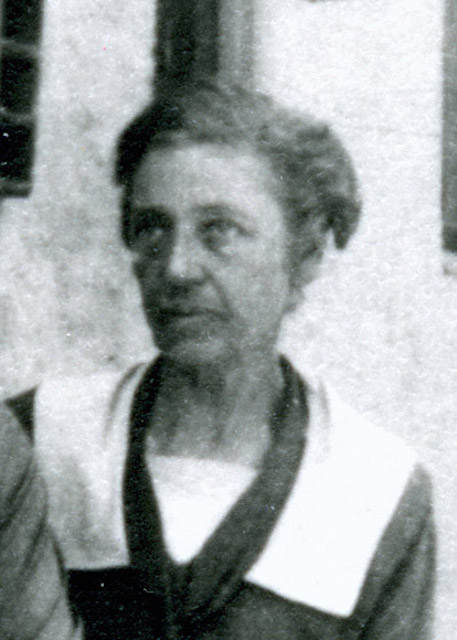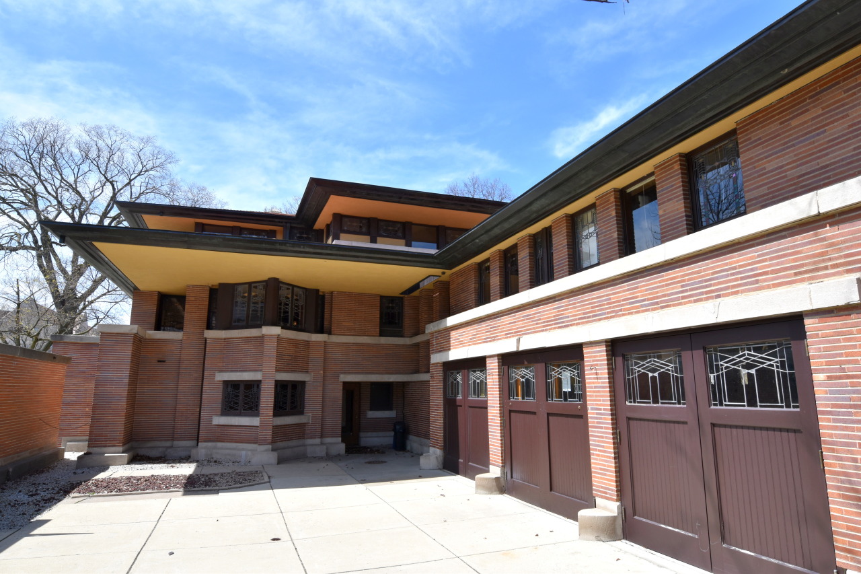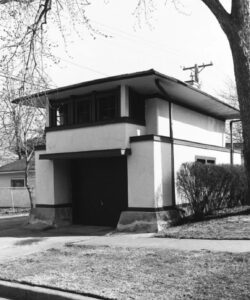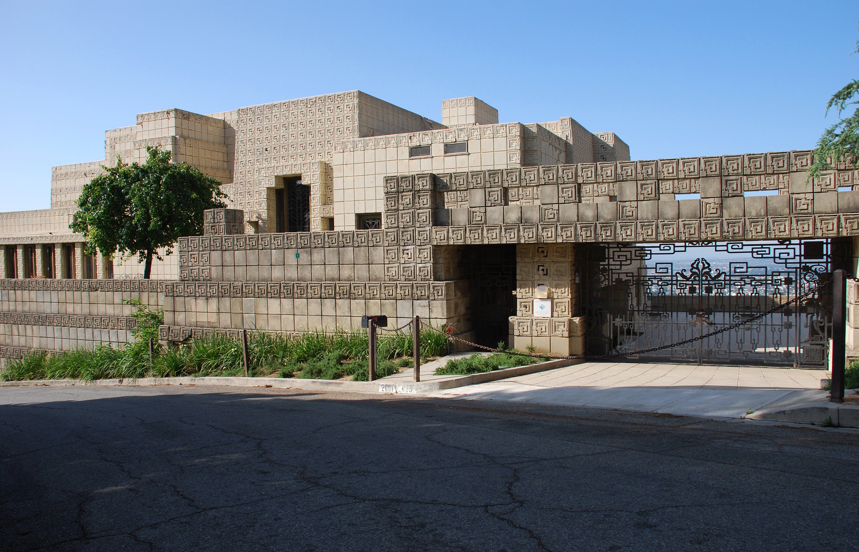As part of our ongoing public art series, we’ve been exploring exceptional creations to be found across Scottsdale such as Water to Water, Pinball Wizard and today’s breathtaking focus, Impulsion.
Project Background
The project was commissioned by Scottsdale Public Art, and installed in December, 2014. It was announced that Impulsion, a work created by Jeff Zischke, had been chosen from 200 applicants as the new sculpture for the entrance of one of the most recognized equestrian centers in the country, WestWorld. The city of Scottsdale undertook an expansion that added 40,000 square feet of space to host special events and renovated their equidome, and wanted to celebrate the newly-opened space with a public art commission.
Today, you’ll find that the equestrian experience at WestWorld is complemented by any number of non-equestrian events ranging from dog shows to auto auctions, including the Barrett-Jackson Car Show. These various events provide great financial benefits to the community while contributing to Scottsdale’s treasure trove of things to do.
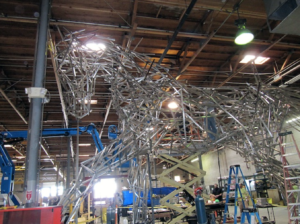
Power, Nobility, and Beauty
Made of stainless steel tubing, the reflective quality of Impulsion exhibits the brilliance of an equestrian structure floating in formation. The artist’s desire was to create an iconic sculpture to welcome visitors with a grand entry experience as they step inside North Hall at WestWorld.
Construction of Impulsion
Impulsion is an amalgamation of several horse breeds, projecting the excitement of explosive movement in equine form. In a recent interview, Zischke explains, “At the fundamental level, my intention is to create a site-specific work that is unique, educational, and interactive. To create a catalyst for an experience that tells visitors that Scottsdale is a place on the move. A place containing all the power of the large, elegant horse they are gazing at.”
Jeff Zischke is an Arizona artist who works in both the public and private art sectors, creating sculptures, mixed media and urban transformation pieces. His viewpoint on the environment he lives in is addressed through varying installations centered on organic shapes and modern technology.
Next time you’re out and about in your hometown or visiting Scottsdale from outside the community, don’t miss an excursion to WestWorld and check out Impulsion!

