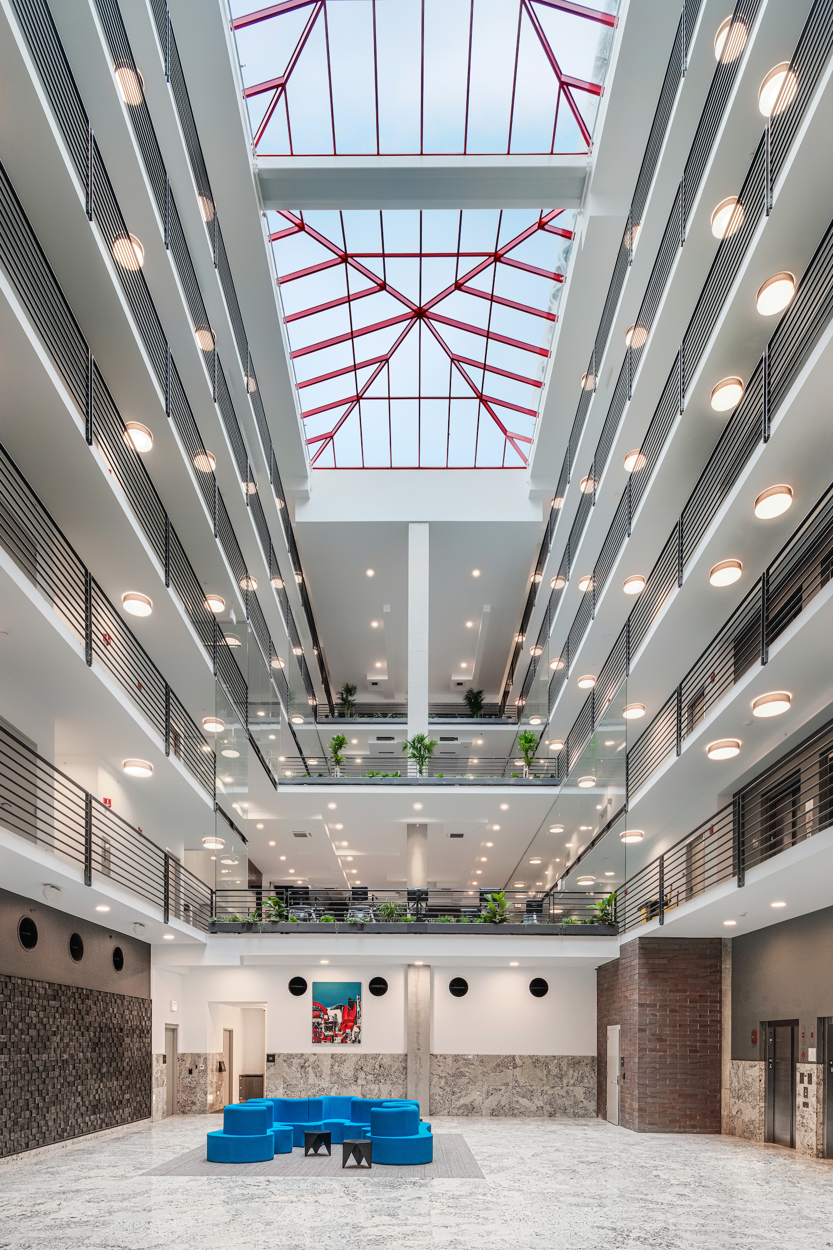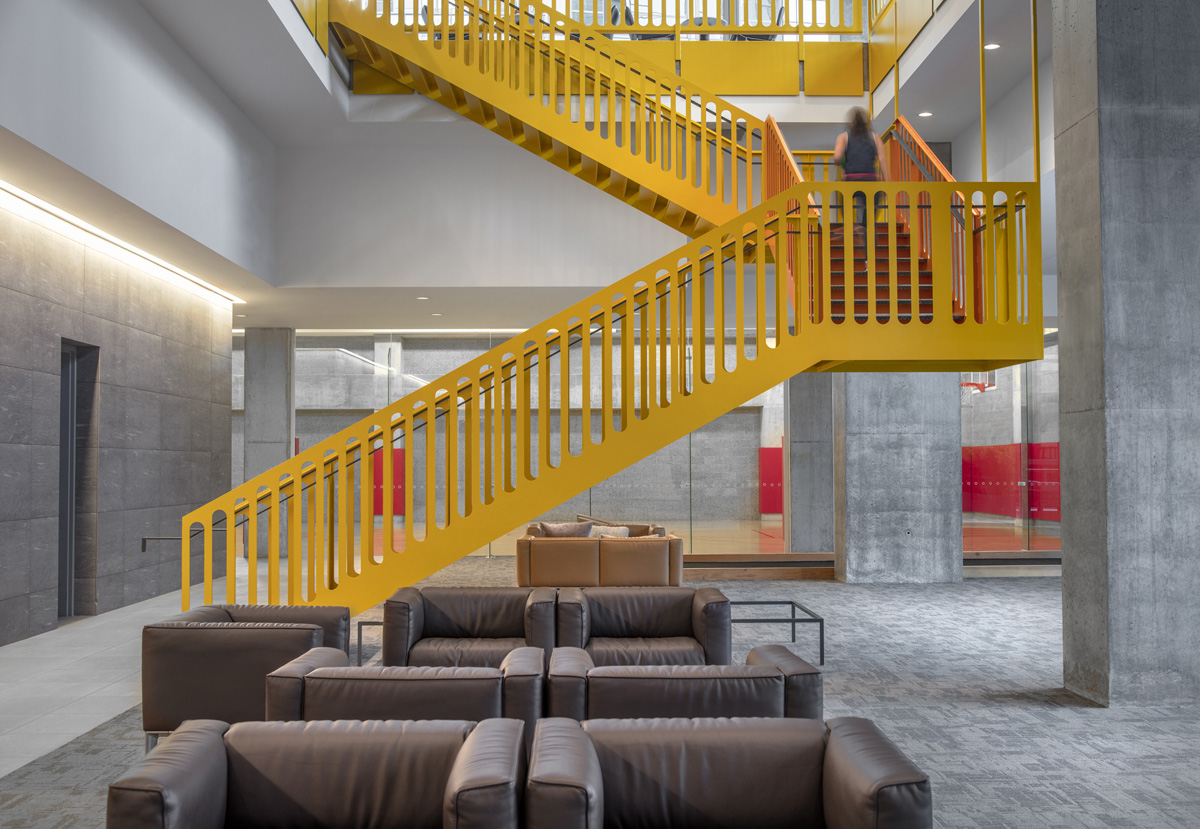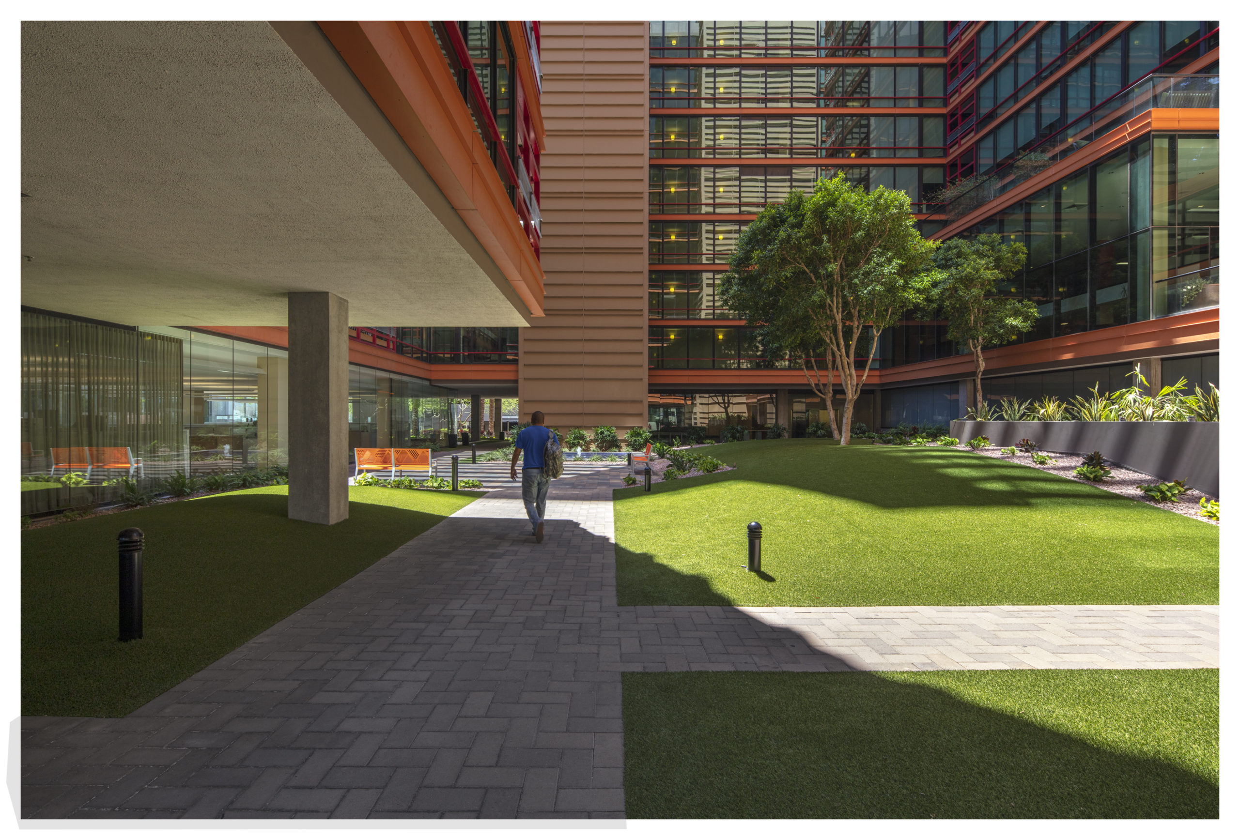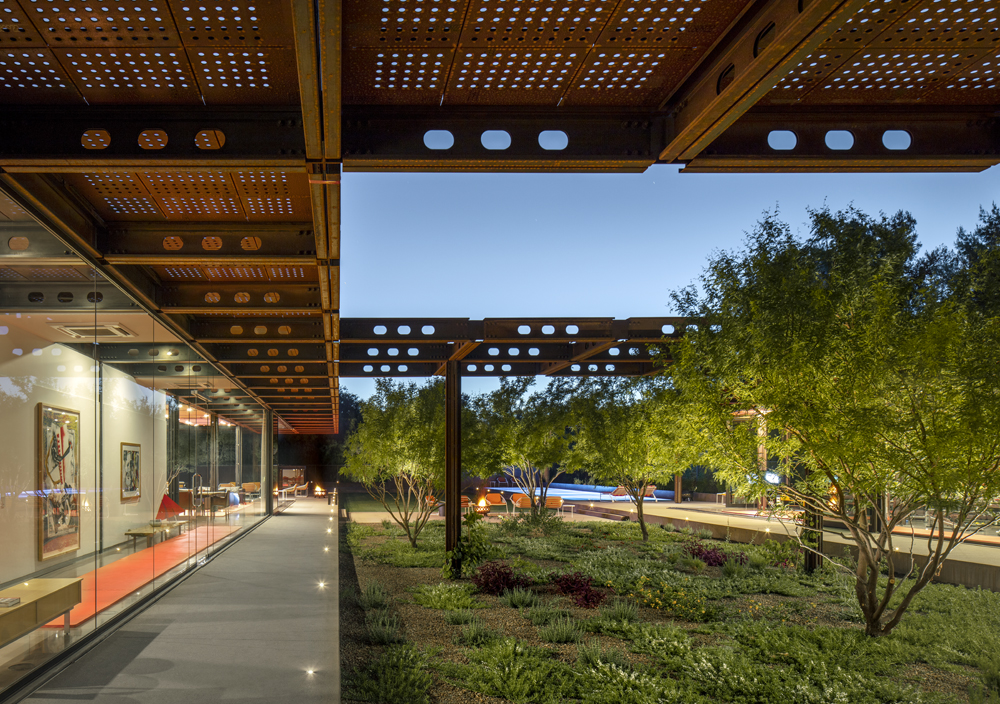In a former Forever Modern post, we shared a brief history of the courtyard. From their earliest uses around 6000 BC in the Jordan Valley, courtyards have evolved into physical settings that enable people to interact harmoniously with others — and with their natural surroundings.
Within the Optima® culture, we never grow tired of exploring relevant, resonant expressions of the courtyard within the communities we design and build. Over the past several years, we have turned our attention to the role of courtyards in our projects in Chicago — Optima Lakeview® and Optima Verdana® — as an integral element in creating an elevated sense of home.
Take the atrium at Optima Lakeview®. Sharing the same properties as a courtyard, this distinctive architectural feature is a stunning landscaped interior volume that runs through the building’s 7-story core and is enclosed by a fixed in-place skylight at the roof to bring natural light into the building’s interior. The residential units and building amenities are arranged around the atrium. In its central role, the atrium serves as a public space flooded with light, filled with plants and flowers, and outfitted with comfortable seating where residents and their guests can linger and enjoy the outdoors, even with the Midwest’s seasons might not make it hospitable to be outdoors.
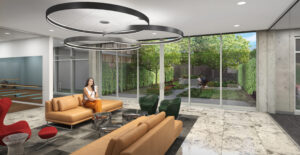
Exemplifying our passion for opportunities to engage with nature and organic environments is a vibrantly landscaped courtyard found in the heart of Optima Verdana® in Wilmette. The open-air space serves as a lush oasis for residents and is home to 7’ high garden walls, verdant trees, restful seating and more than 1,500 light-filled square feet. Beyond the tranquility and sheer beauty of the abundant plantings in the courtyard, residents enjoy remarkable access to reoxygenating air, natural light and the absence of ambient noise. It’s no surprise that the building is a proud recipient of two Green Globes from the prestigious Green Globes® Building Certification program, acknowledging that the building’s courtyard design contributes to the larger eco-friendly environment!
At Optima, we celebrate the power of connection — to nature and to each other — as we express it through timeless architecture complimenting the built environment.
