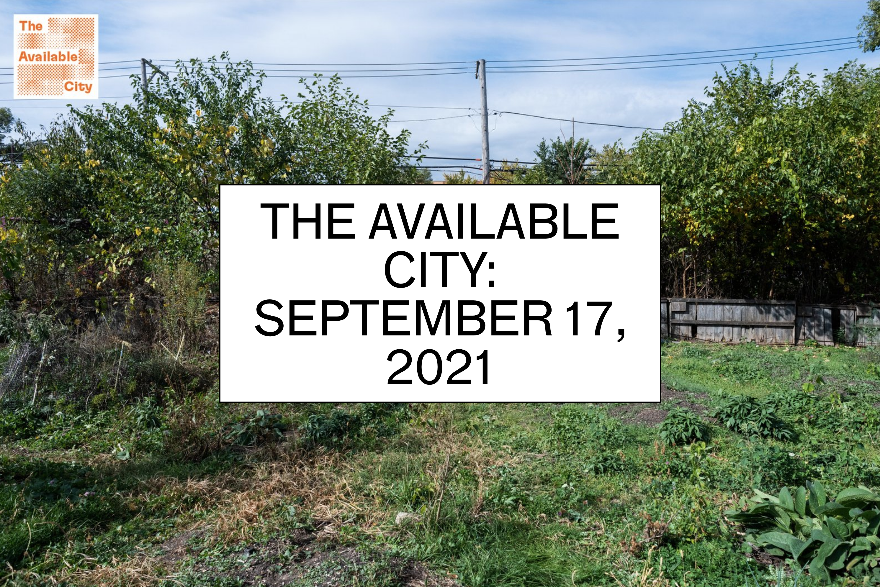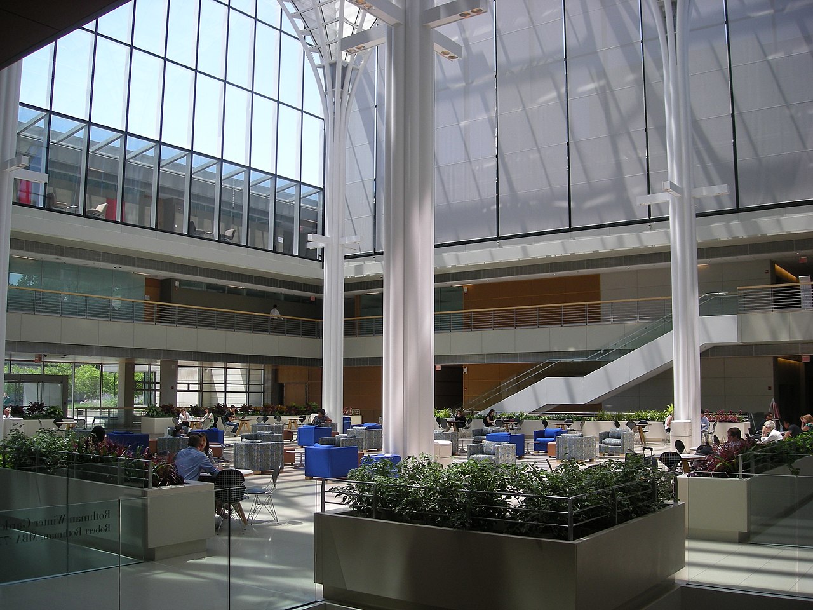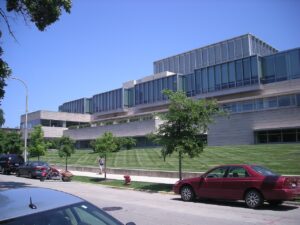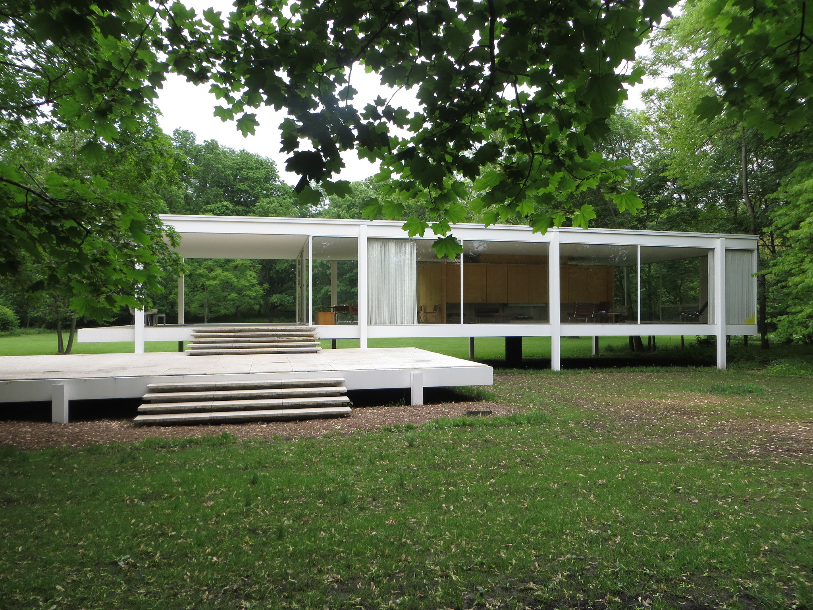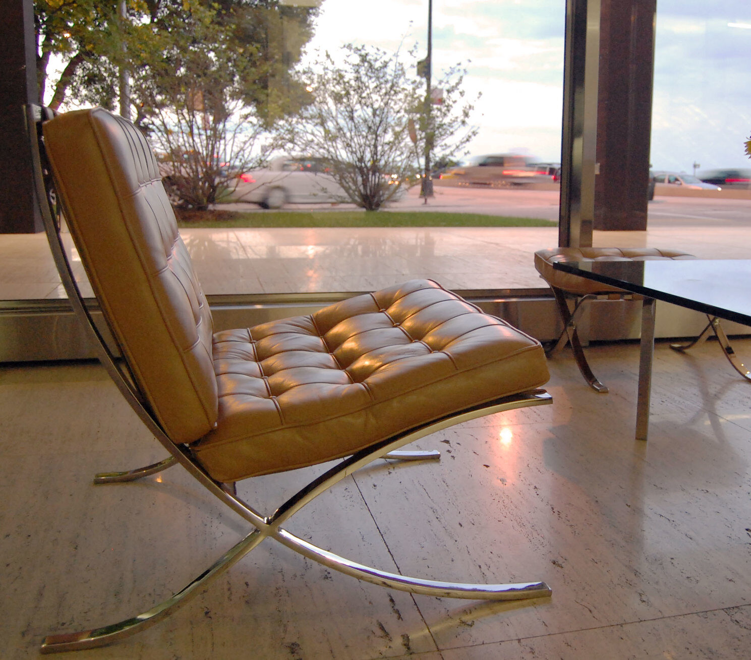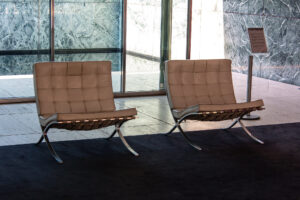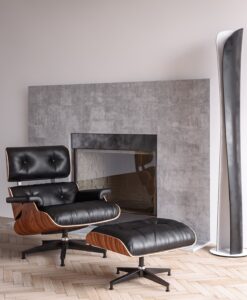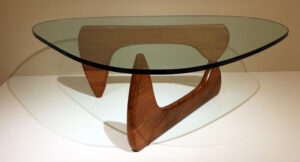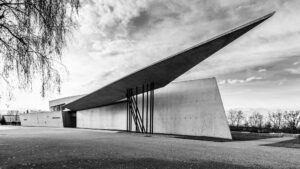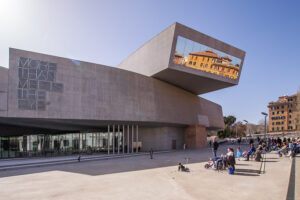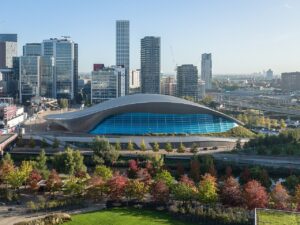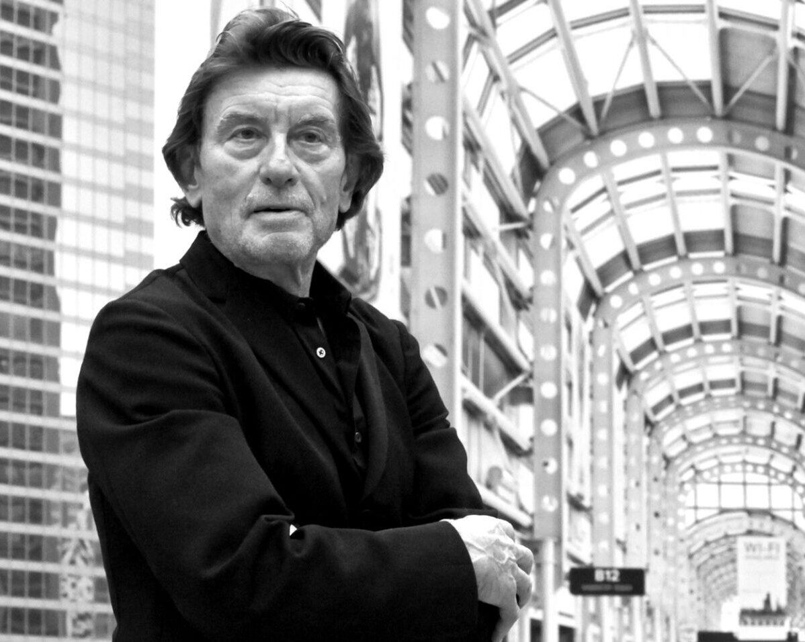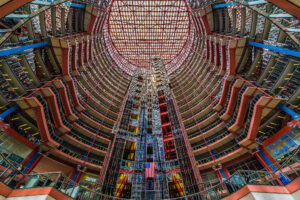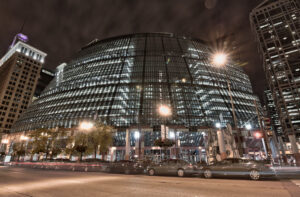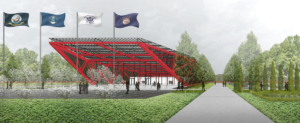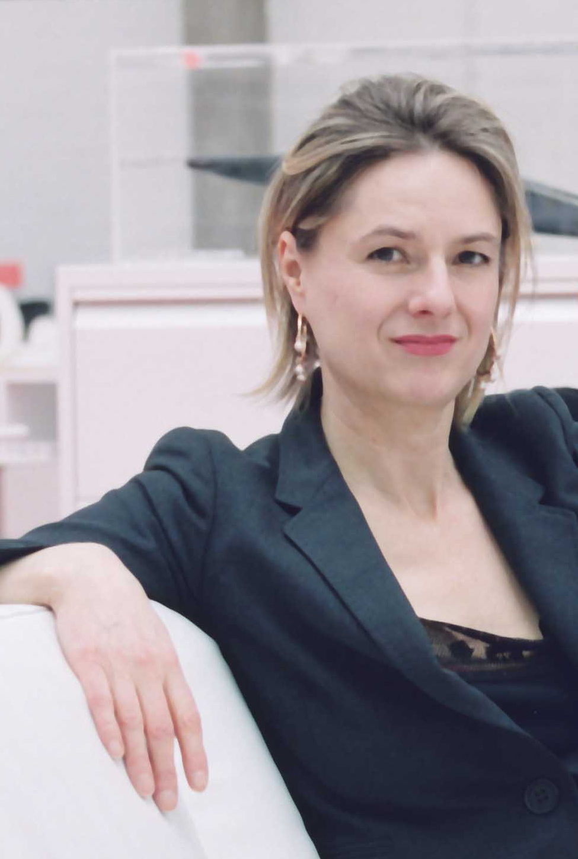As we reflect on our values and character as a company, we always come back to the same truth: our team members represent the best of Optima. Recently, we interviewed Rebecca Grossman, Optima Kierland’s Leasing Manager, about her journey to Optima Kierland, how residents and staff have helped create an extended family for her and the impact she has had on Optima.
Tell us a bit about your background and the role you play at Optima.
Before Optima, I worked in retail management for 15 years – 9 of which were in Philadelphia – before I moved to Scottsdale. When the pandemic began, I realized retail would never be the same. I struggled to figure out what could be next in my career, and where I could take my experience and interest in customer service to a higher level. As part of my search, I found an opening on LinkedIn at the Optima Kierland apartments. Coincidentally, I live directly across the street from the properties! I did my research and realized that everything Optima stands for aligns perfectly with my values and who I am as a person.
I was hired as a Leasing Consultant in March 2020. Just based on who I am and how I work, it was natural for me to take on leadership roles working with our leasing and resident teams, and was promoted three months later to my current position as Leasing Manager. I now manage two leasing consultants and work very closely with our two resident coordinators and nearly 600 residents daily.
Tell us a bit about the Optima Way and what it means to the Optima Kierland residents and staff.
Something I love in life is building relationships and connections, so the fact that I get to come to work every day and do just that…well, it doesn’t feel like work at all! And what I have learned since joining the Optima team is that my values around relationships and connections is identical to those of the company. In fact, it’s captured in a companywide philosophy called “the Optima Way.”
The Optima Way is so successful here at Kierland because our team shows a level of empathy for residents and one another that is unmatched. We make sure both residents and staff at Kierland always feel valued, seen and heard. We also sincerely believe that our residents are extended family to us. We care about everyone and take the time to be thoughtful and considerate during all of our interactions.
Optima has a distinct set of values that really differentiates it from other companies. Which values really speak to the work you do at Optima?
One of our core values at Optima is there is a solution for every problem, and I feel like our team has embraced that value and demonstrates it every day. I try to lead by example and show my team how critical our work and values are so they can strive to that same level of passion – and they do.

Can you give us a few examples of the great programming your team has been doing of late?
One of our upcoming events is an exciting food tour across the city. The company we’re working with will be taking our residents — by party bus — to four different restaurants where they’ll be served a cocktail and appetizer at each one. We love to think out of the box for activities, and this is so different from anything I’ve ever seen an apartment community do!
We’ve done flower arrangement courses, fitness classes, cookouts and golf tournaments. We take the time to understand our residents’ interests so we can tailor our programs around them. And because our events align with the things our residents care about, each event that we host helps build that community that we strive to create here at Optima Kierland.
Can you give us a few examples of ways in which your team has gone “above and beyond” for your residents in ways that really make a difference?
We have a resident who has lived with us for a long time, and her dogs mean the whole world to her. Recently, one of them passed away after a long illness. We knew it would be incredibly stressful for our resident to retrieve her dog’s ashes, so we simply took care of it for her. I feel moments like these reflect the Optima Way; we act out of genuine kindness, generosity and reciprocity all the time — and not because it’s part of our job description.
In another case, a couple moved to Optima Kierland from Philadelphia, and it was an enormous undertaking for them. I helped organize many details of the move, from getting their car shipped here to having their apartment custom painted. We also organized a surprise birthday party for a resident’s daughter and surprised residents who were honeymooning in Mexico with champagne at their hotel. Doing these small things is simply practicing the Optima Way, and it all adds up to create a sense of trust and family that we all share.
What are some things you’ve learned during your time at Optima?
I thought that after a successful 15-year career in retail I knew everything there was to know about customer service and building relationships. It turns out that I didn’t know the half of it. I have become a stronger person here. I thought I knew my limits, and then I learned to push farther. We’re always striving for better, and sometimes it’s been intimidating, but I feel like my team and I are the best version of ourselves as a result.

