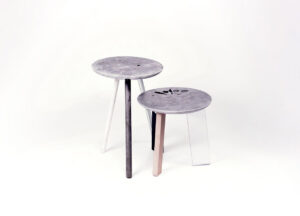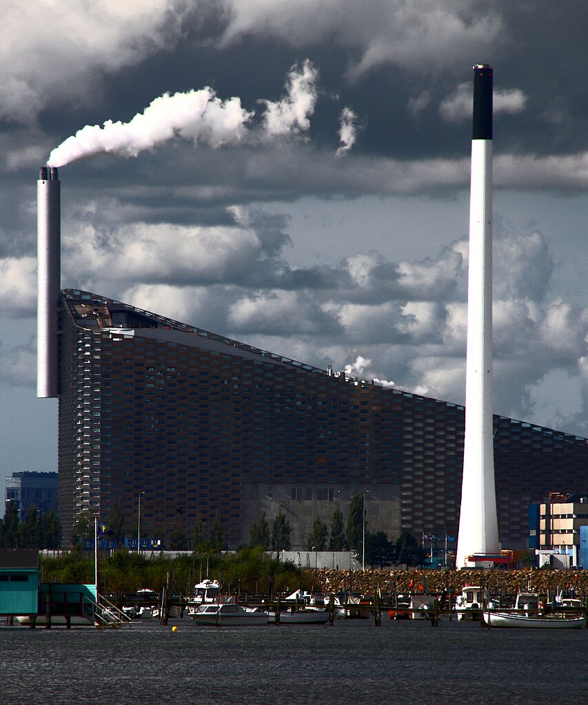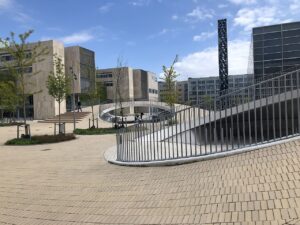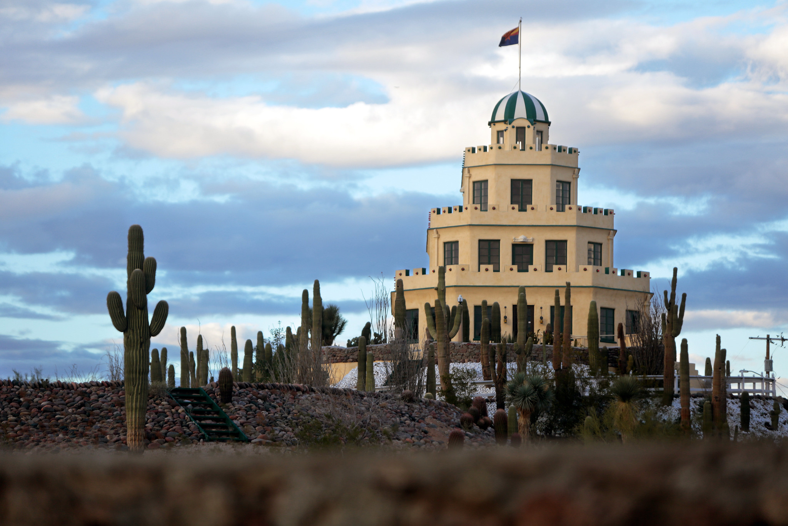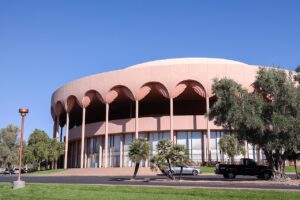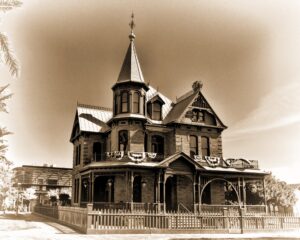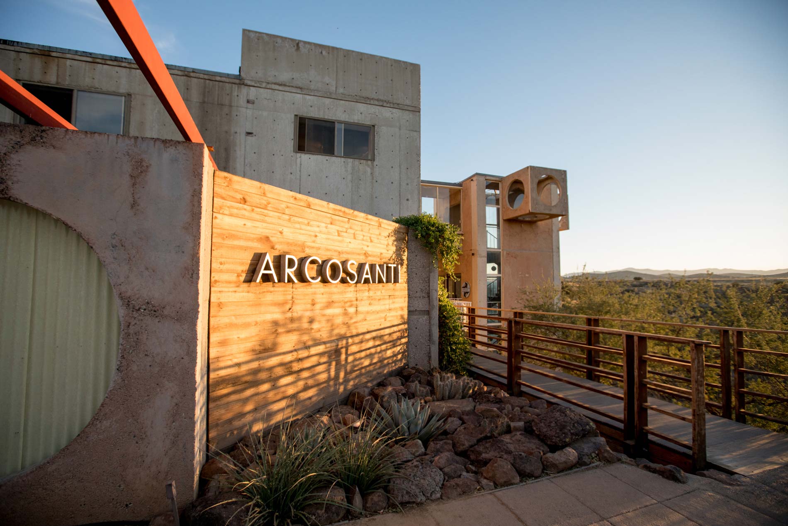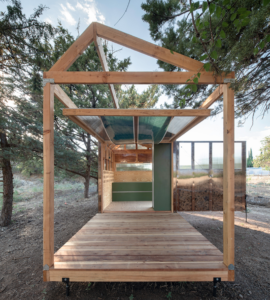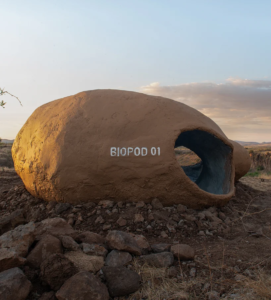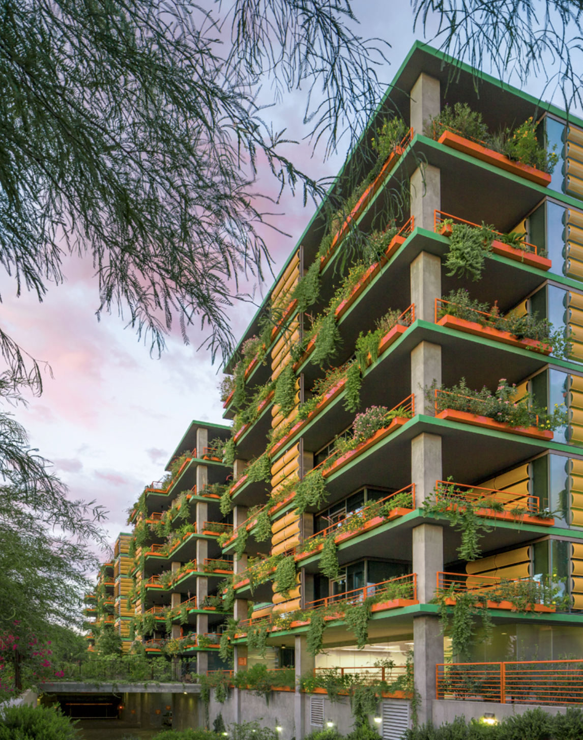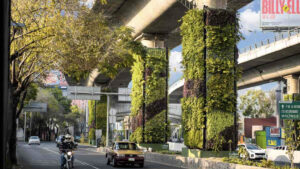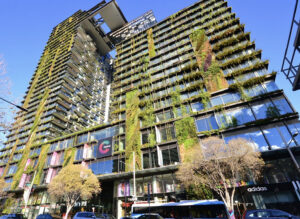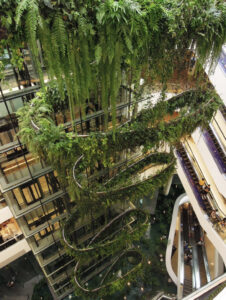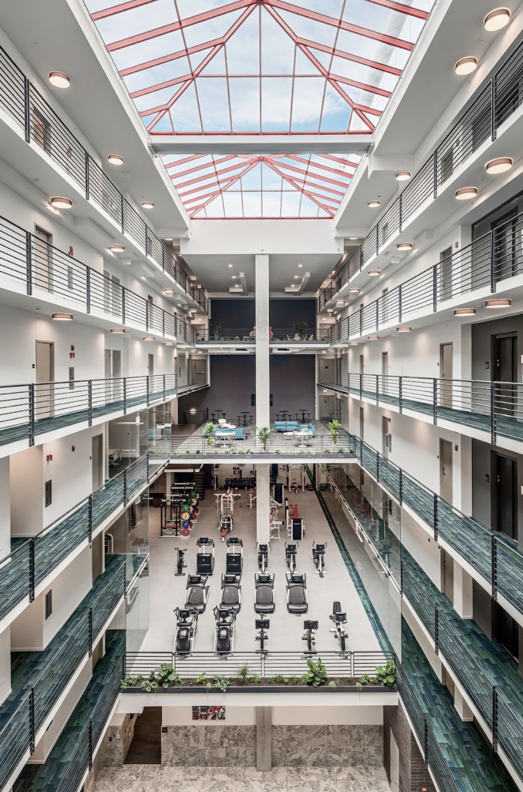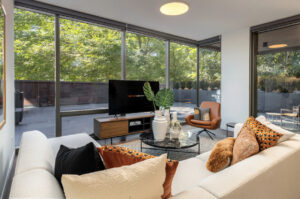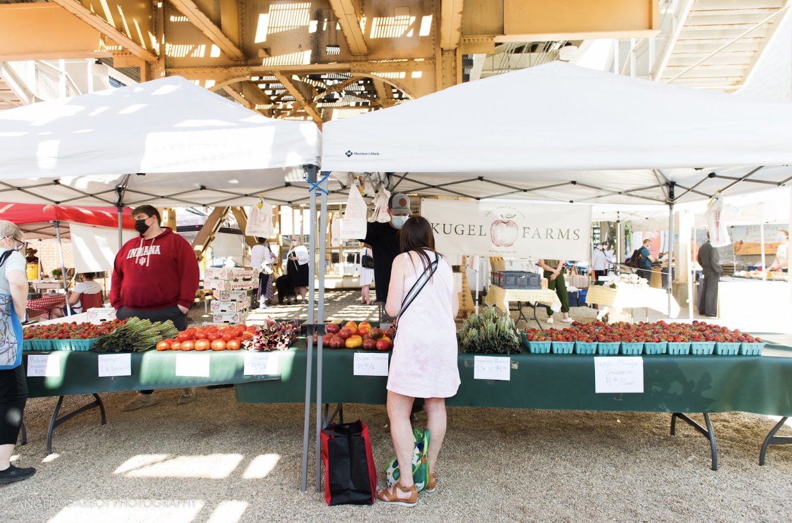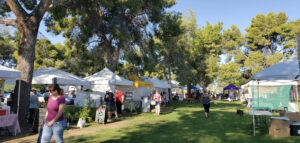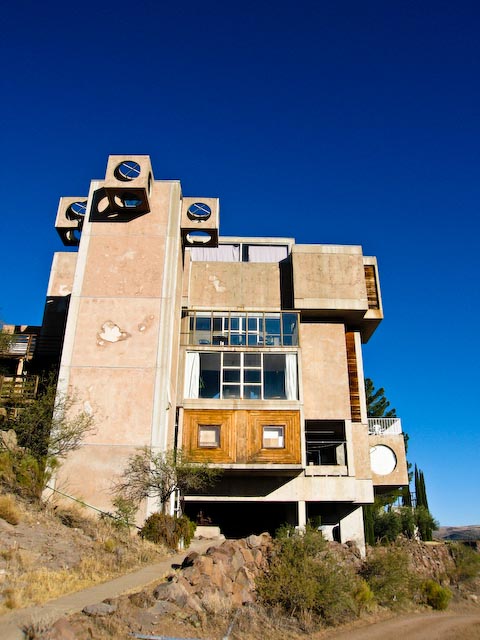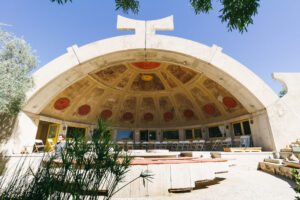The stellar Rooftop Sky Deck and communal courtyard at Optima Verdana® abound with gorgeous greenspace and reflective hardscape surfaces to reduce heat. Our residents can delight in the outdoors year-round for both recreation and relaxation. And for those with green thumbs, dedicated planters atop the Sky Deck will be home to a seasonal herb garden.
Check your kitchen cabinets, your cupboards, your drawers! If you spend any time cooking, you probably have dried thyme, basil, and even a bit of parsley or oregano. These earthly delights known as herbs are easily accessible from most grocery stores, but imagine what it would be like if you grew them yourself?
In spite of their simplicity, herb gardens are magical places and offer many gifts — from cooking, to medicine, to unique fragrances. Growing your own herbs also serves as an exercise in gratification, and so much more:
Great for All Skill Levels
First, herb gardens are great for beginner gardeners because they require minimal effort and are easier to grow than vegetables. They don’t require large plots of land, and grow well in pots, planters and other containers. Herbs don’t need much fertilizing, which is a huge plus for beginners, and they can handle a wide range of temperatures that’s ideal for Chicago’s seasons.

Redefining the Word “Fresh”
When your recipes call for fresh herbs, what could be more delightful — and satisfying — than heading to your herb garden with a pair of kitchen shears and picking or cutting what you need? And because you can harvest your herbs while you’re cooking, they will always be fresh and fragrant.
Variety is the Spice of Life
Knowing that you have easy access to what you’re growing, you may find yourself with an appetite for expanding your repertoire with dishes that specifically call for fresh herbs. This is a real treat, since the flavors are so much more robust and the option to have full leaves, stems and flowers in your preparations is a real bonus.
The herb garden also offers the opportunity to experiment with new flavor combinations. Take advantage of your herbs and try out a new recipe or two. Try growing herbs that are uncharted territory for you, this will likely lead to taking new risks in your cooking. Which in turn will enrich your life with new and flavorful experiences.
As you head into the fall and winter months, you can harvest your herbs and dry them indoors. This will tide you over until spring arrives and it’s time to plant again.
Creating A Healthy, Budding Community
The herb garden at Optima Verdana® is part of the powerful community experience of connecting with others around a shared purpose. All it takes is one seed to sow a relationship and build a budding new friendship with a neighbor. This convenience of access offers residents physical exercise, fresh air and the meditative qualities of connecting to the earth.
If you’re looking for ideas for dishes that will put your fresh herbs in the spotlight at your next dinner or event, The Food Network offers quite a few!


