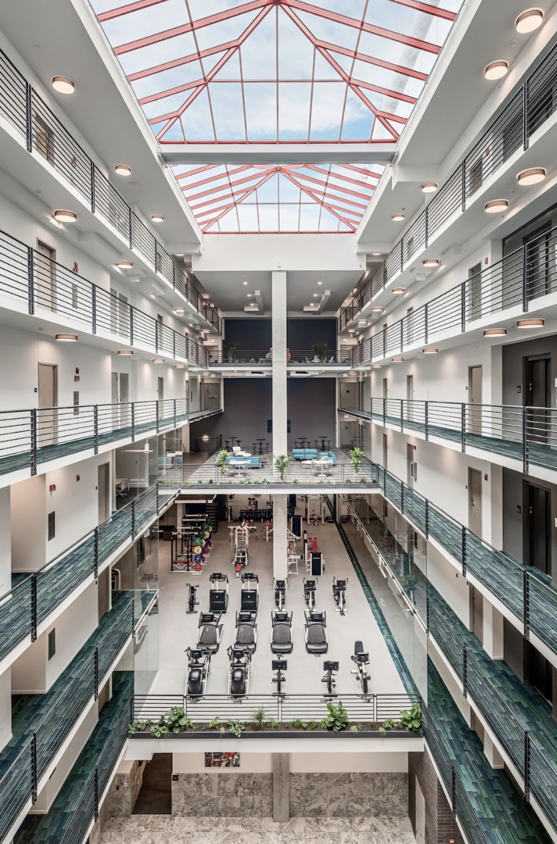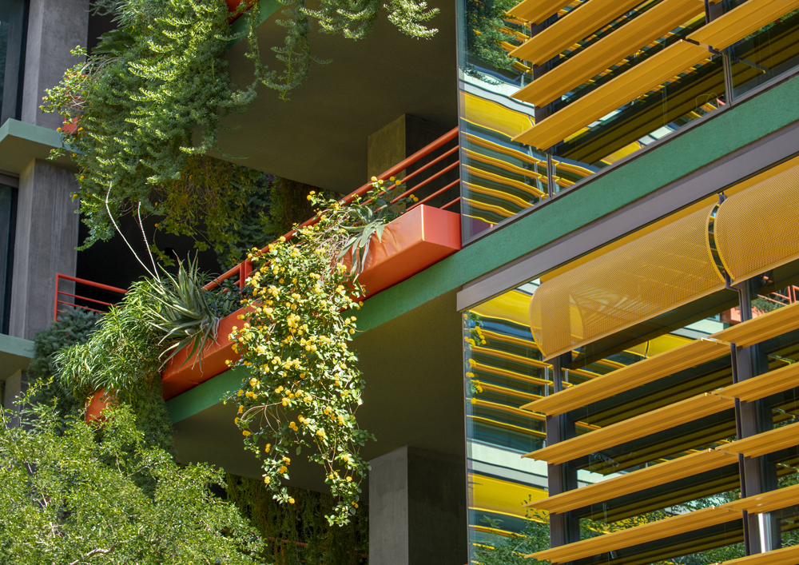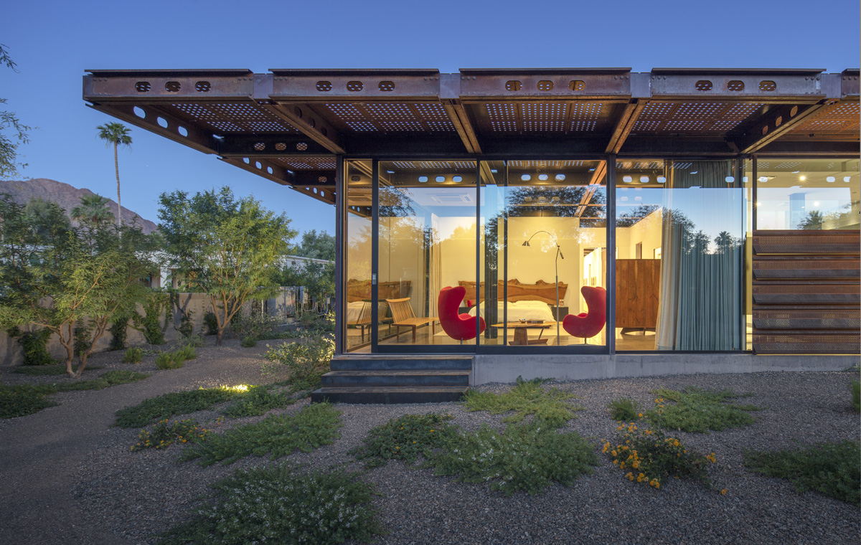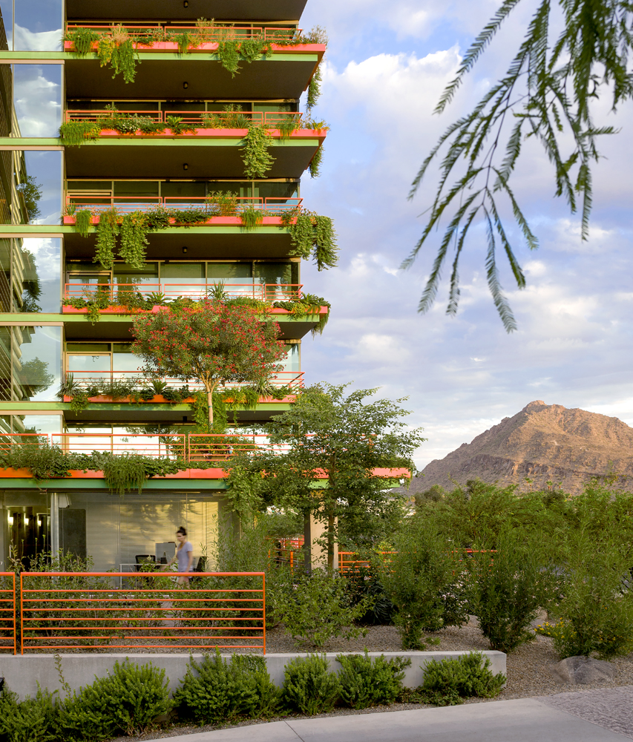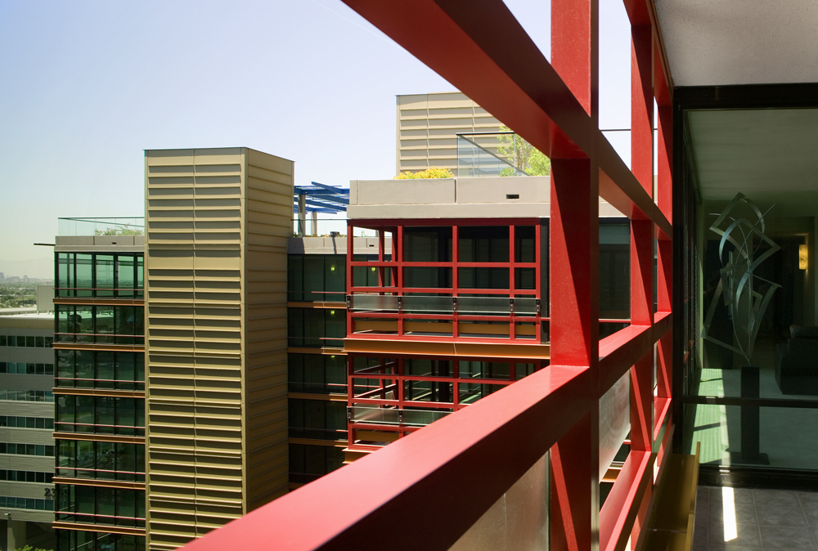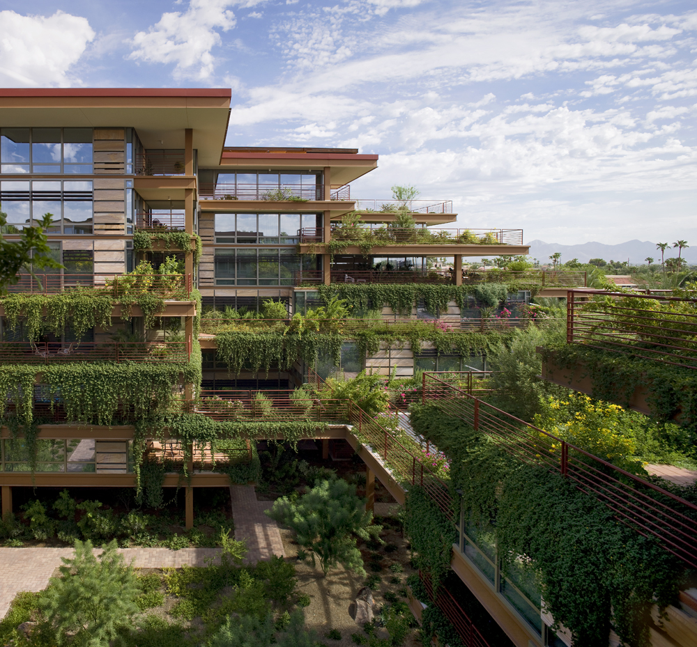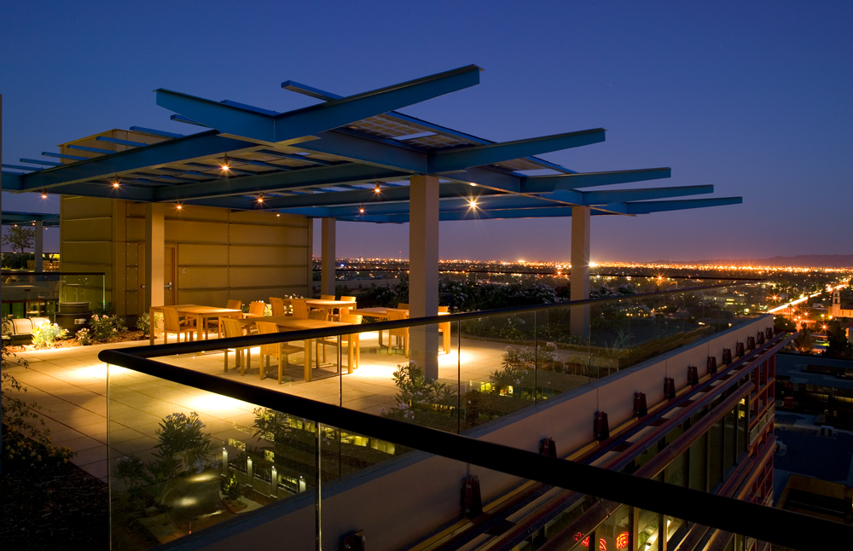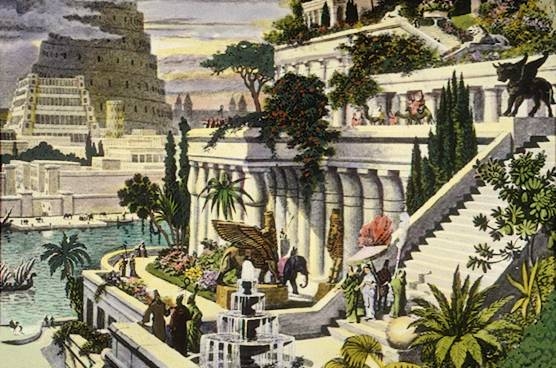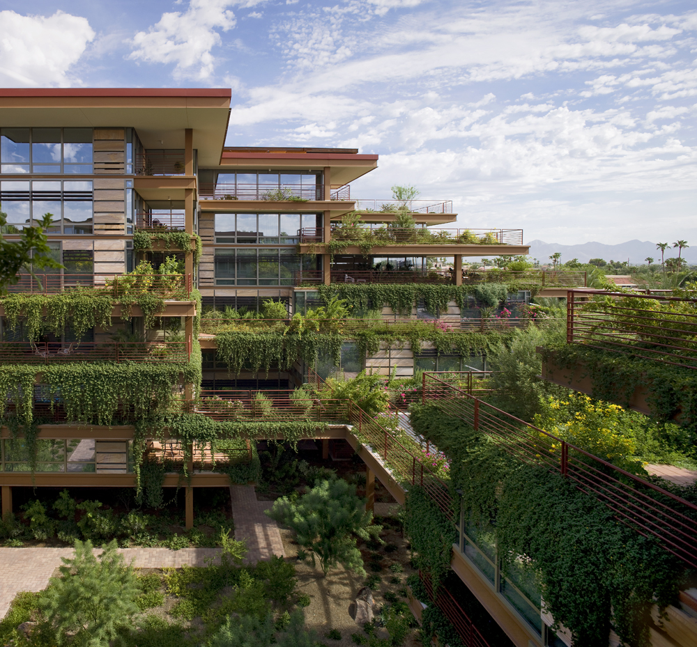Open green space can be a difficult convenience to find in many Chicago neighborhoods and properties. However, that isn’t an issue with Optima residences and buildings; we strive to welcome the lush and lively Chicago greenery inside our doors. Our newest development, Optima Lakeview compliments the neighborhood surrounding it with outdoor terrace landscapes, a vibrant sky deck, and nature bridging indoor atrium.
Optima Lakeview offers communal spaces outdoors that otherwise would be hard to find in the bustling neighborhood for many. Landscaped terraces, full of ornate and healthy foliage provide lush welcoming spaces for many to enjoy the modern architecture that surrounds them over a warm fire pit and private grill for year-round grilling.
The highlight of Optima Lakeview, however, is its 3,600 square foot indoor atrium. Acting as the heart of Optima Lakeview, the atrium allows for integrated access to both units and amenities. The expansive space, designed by Optima CEO David Hovey Sr., welcomes visitors from the lobby with abundant floor-to-ceiling greenery utilizing Optima’s signature vertical landscaping. Abundant natural light floods the space as glass ceilings open the room to the sky deck and rooftop pool above. For residents, the landscaped center of the atrium that is home to an abundance of vegetation invites the guise of living in an oasis.
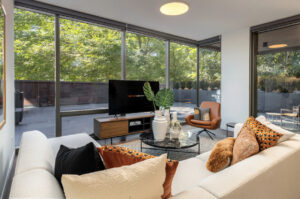
Like the green spaces in our other developments, Optima Lakeview’s supply of lush greenery allows our residents to enjoy a wealth of benefits. Green areas in urban environments help absorb excess heat and pollution and provide residents with ample space to stretch and engage around vegetation, improving cardiovascular health and relieve stress. And while urban living is often individualistic, grand communal spaces like Optima Lakeview’s atrium and sky deck promote community and social cohesion.
At Optima, we are dedicated to bringing the outdoors into our communities. The picturesque private terraces, one-of-a-kind indoor atrium and other lush amenities at Optima Lakeview welcome that outdoor experience and allow us to fashion a sanctuary of our own.
