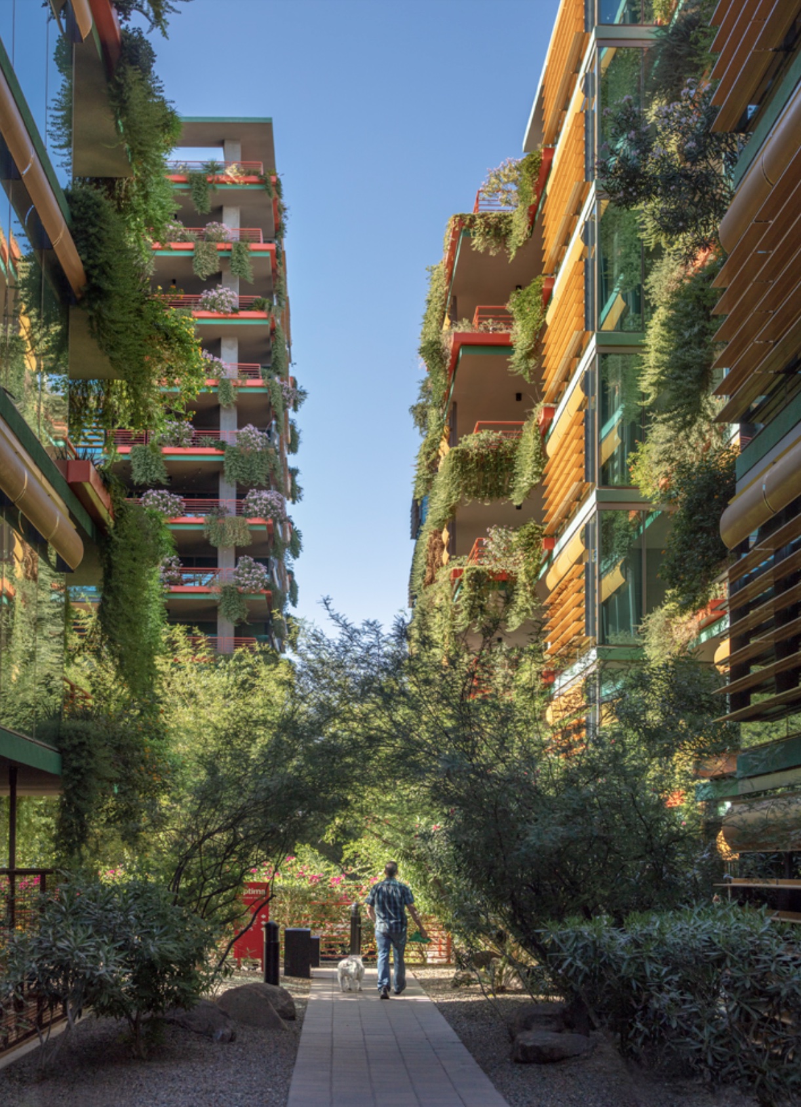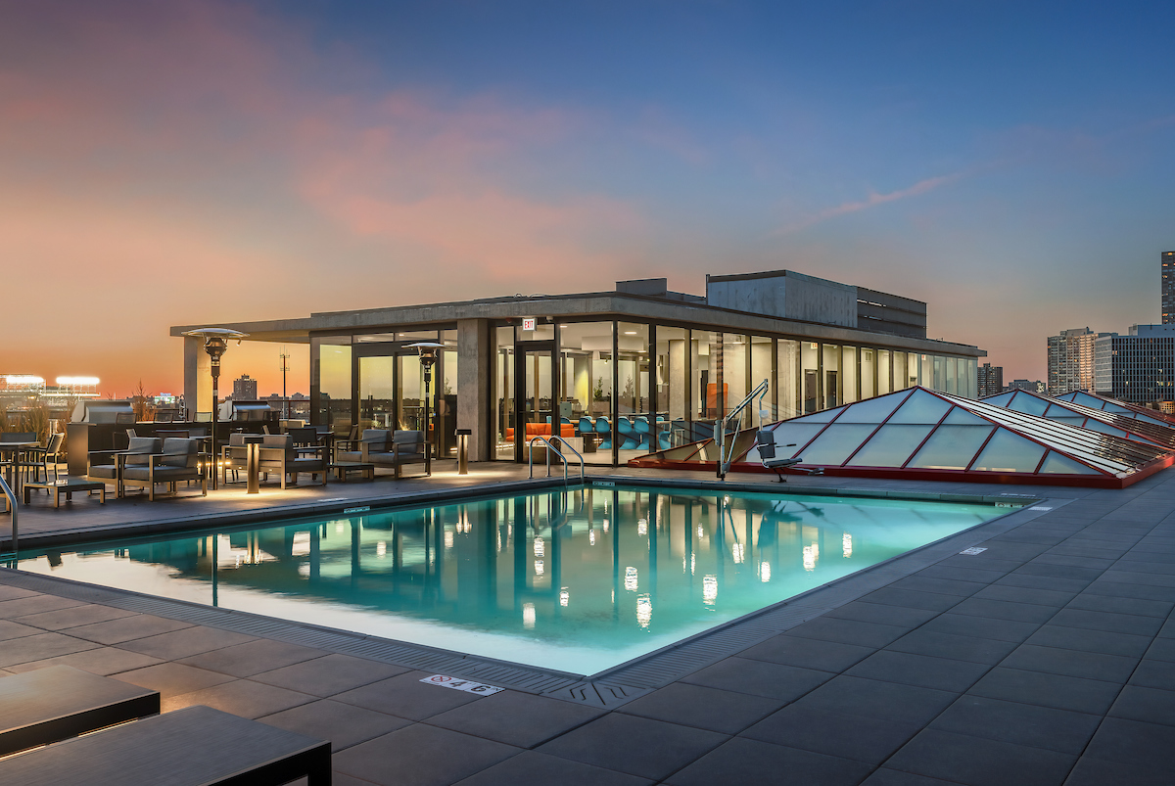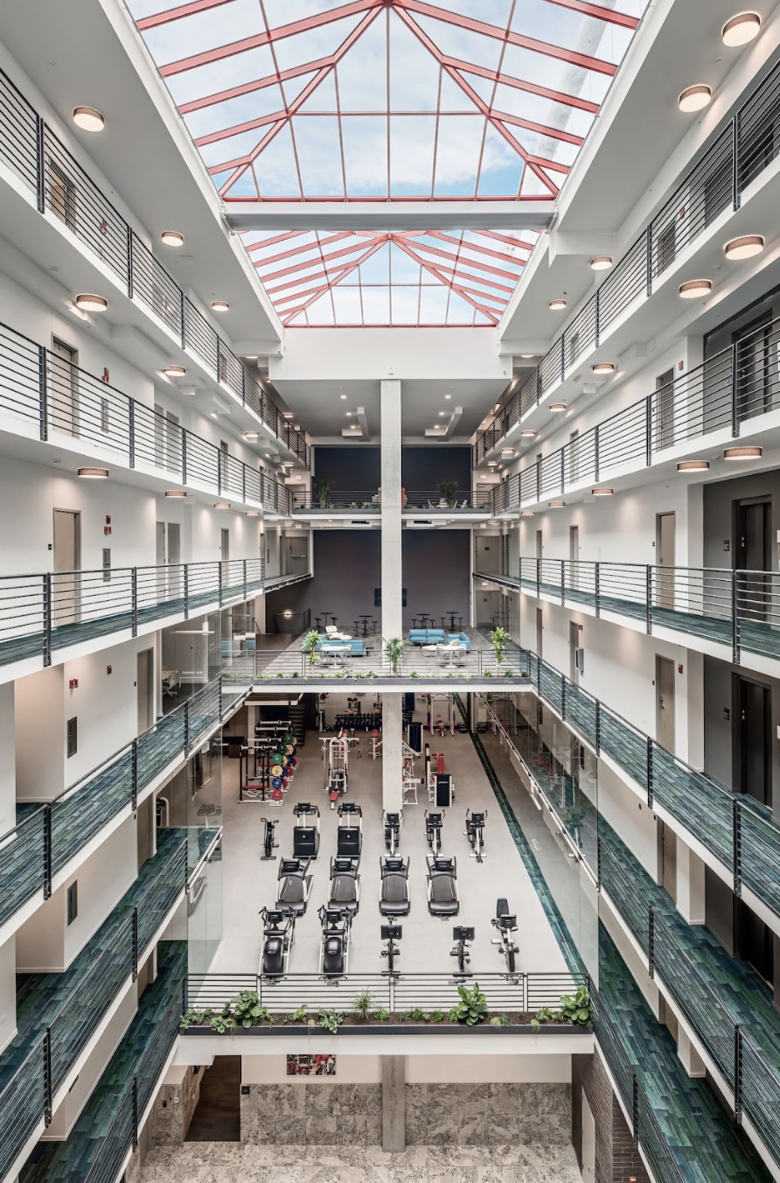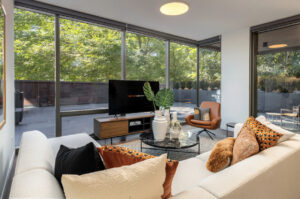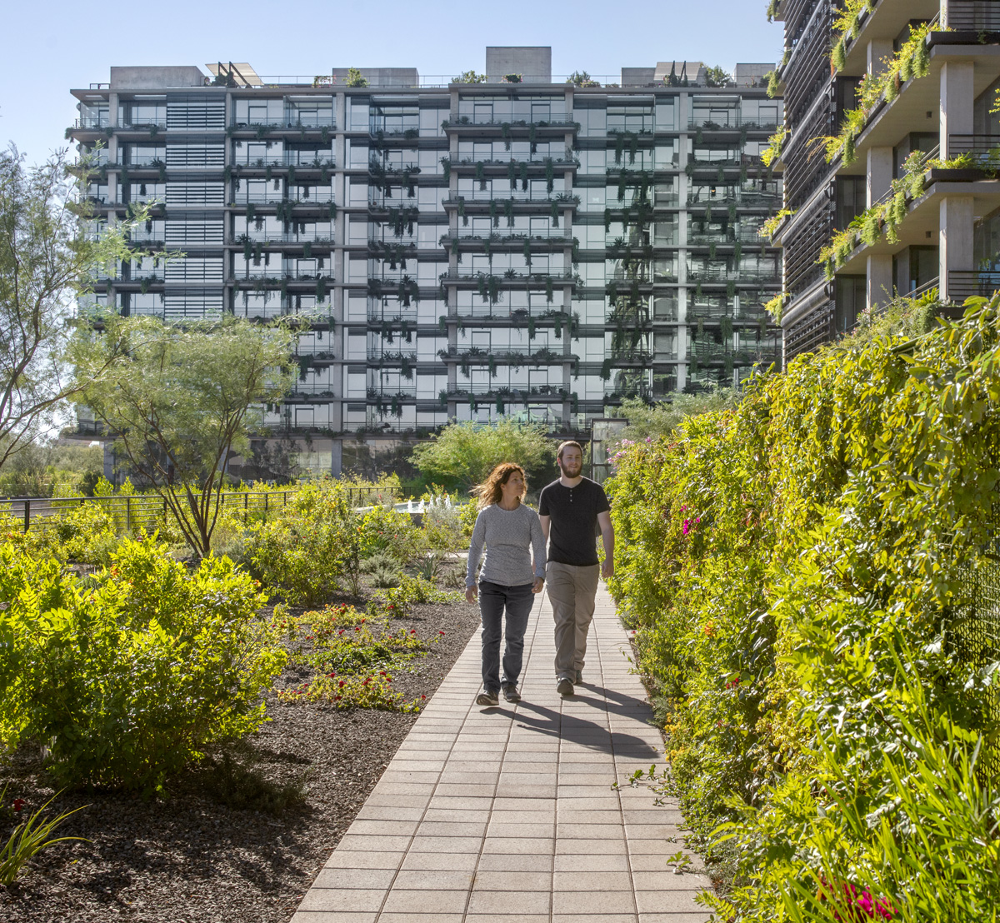While interior spaces make an argument for being the heart of a home, outdoor areas – like private terraces and sky decks – contribute space just as important for residents, especially in cities. At Optima, we recognize and share this appreciation for access to nature, which is one of the reasons residents in all of our communities have access to vibrant private terraces and communal rooftop sky decks. Today, we’re diving more into the history behind the beloved outdoor extensions.
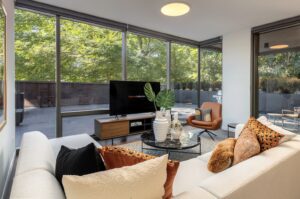
Balconies and terraces have been an integral aspect of architecture across the world for millennia. Thanks to their assistance in increasing air circulation and illuminating the interiors of buildings, Ancient Greece helped popularize the functionality of balconies more than 2,000 years ago. Balconies and terraces continued as popular architectural additions across Europe for centuries, but it wasn’t until the year 1500 that the rooftop terrace was created, transferring the lush area from the facade of buildings to the roof.
While these outdoor spaces were popular across the world, utilizing outdoor space for leisure wasn’t a focus for many homes until the mid-20th century. Before this, outdoor spaces, backyards, were popularly used to support families with livestock and gardens. But, as time shifted, so did the purpose of outdoor living spaces, changing from areas made to sustain families to those made to support leisure activities and entertainment.
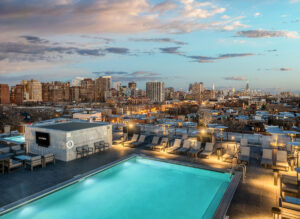
Today, balconies, terraces and sky decks remain integral to the architecture of urban landscapes, functioning as modern-day backyards and greenspaces for city residents. Since their inception, outdoor living spaces have continued to evolve with time, changing purpose and look, and we can’t wait to see what innovations in the coming years will bring for design, architecture and sustainability.
