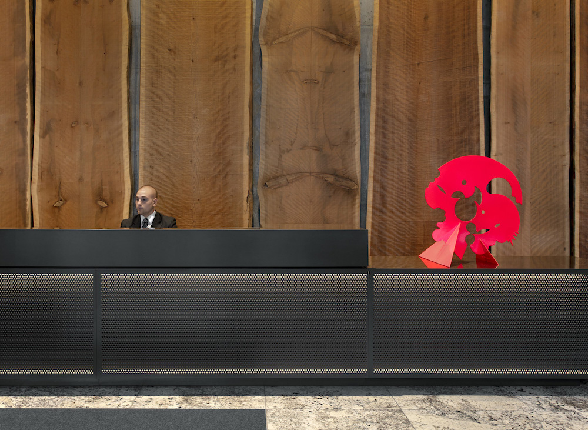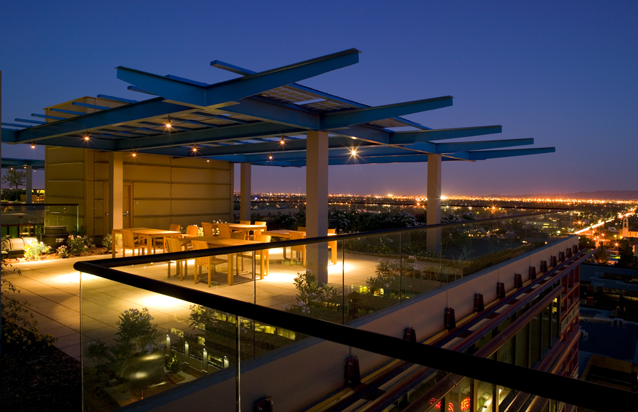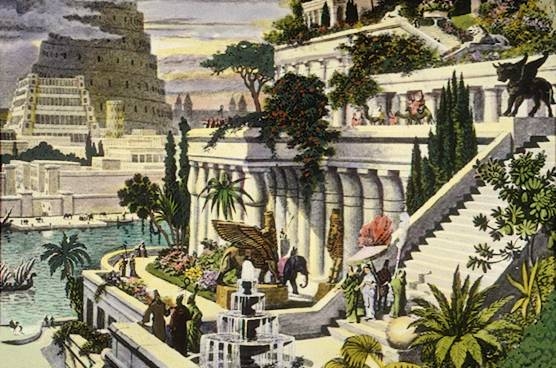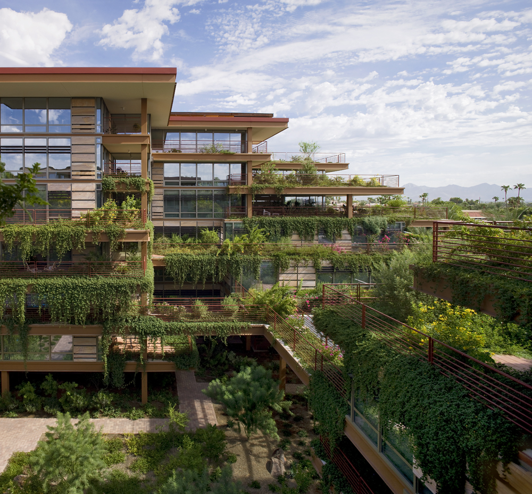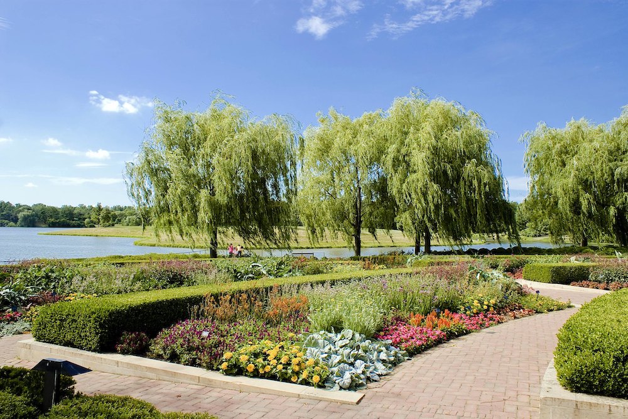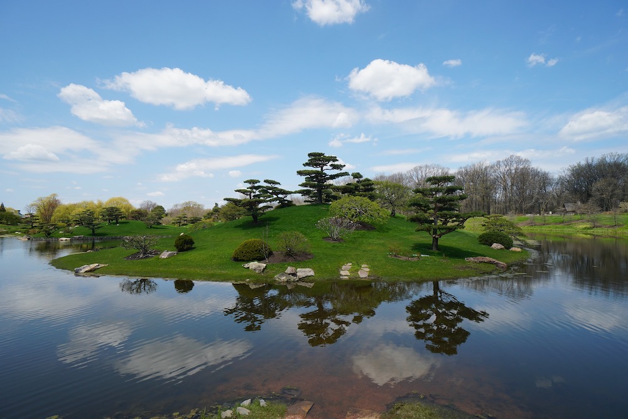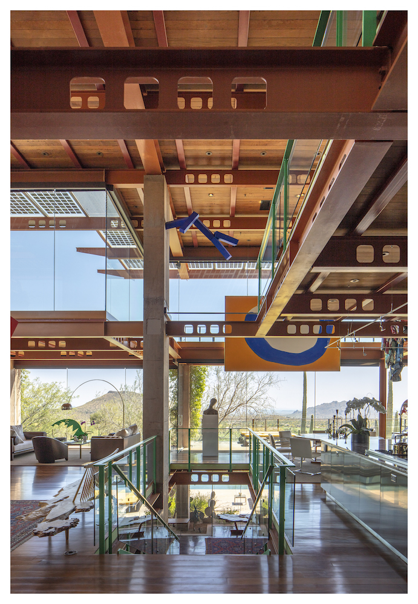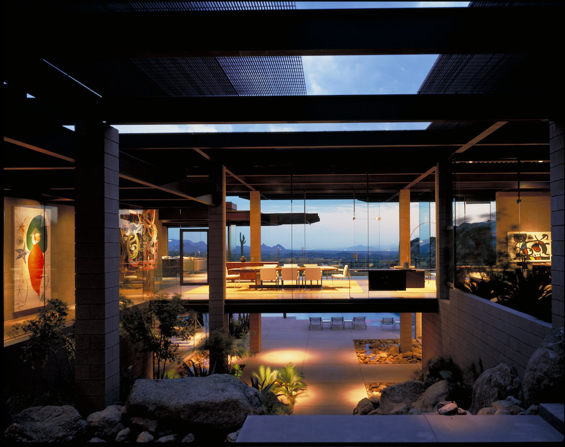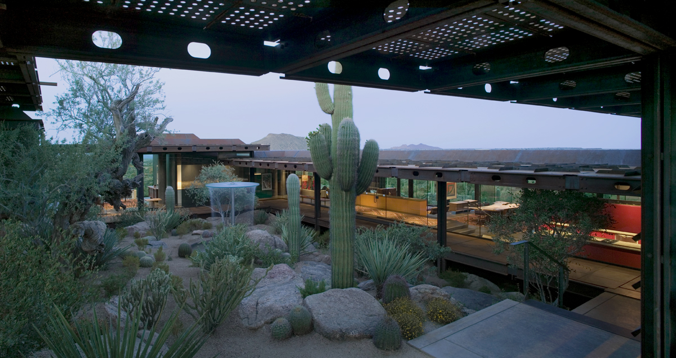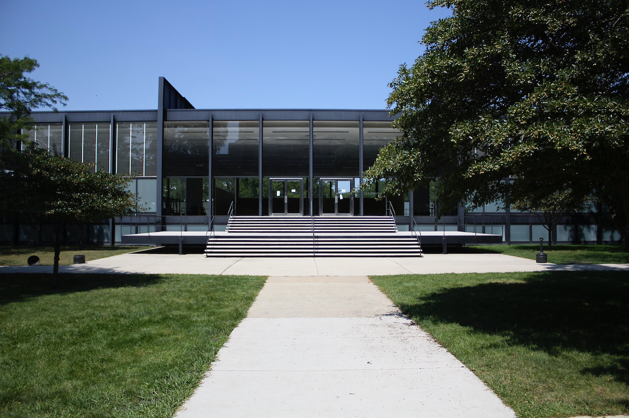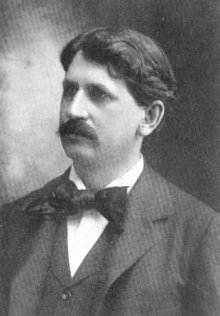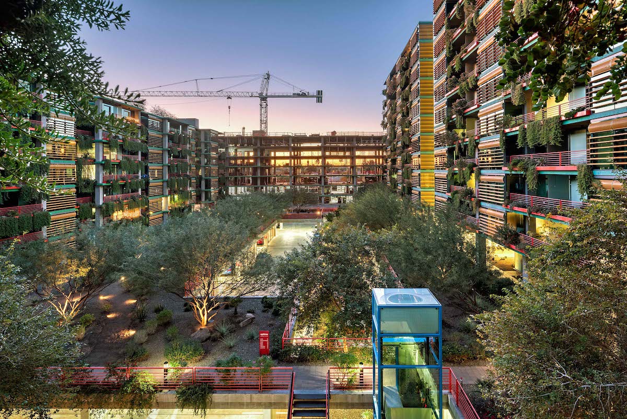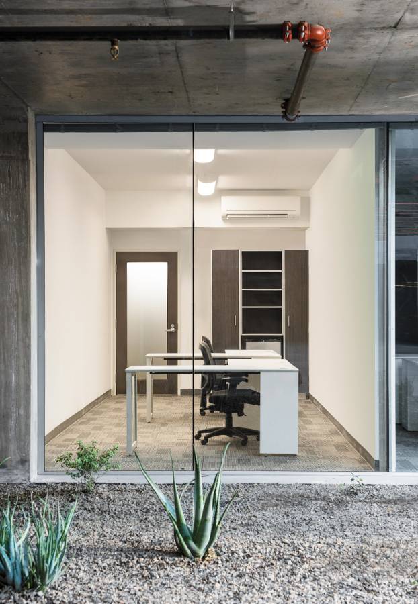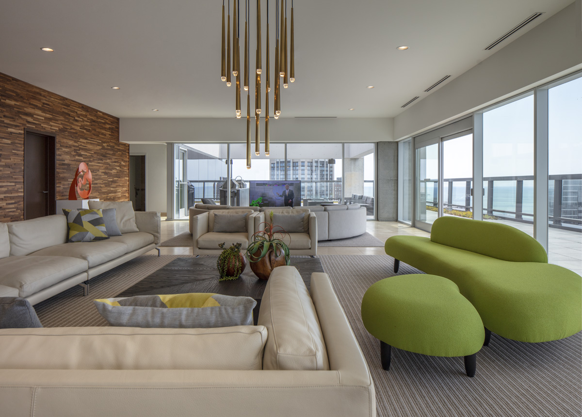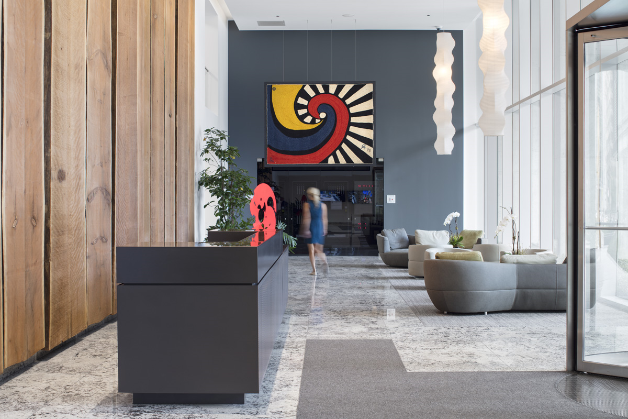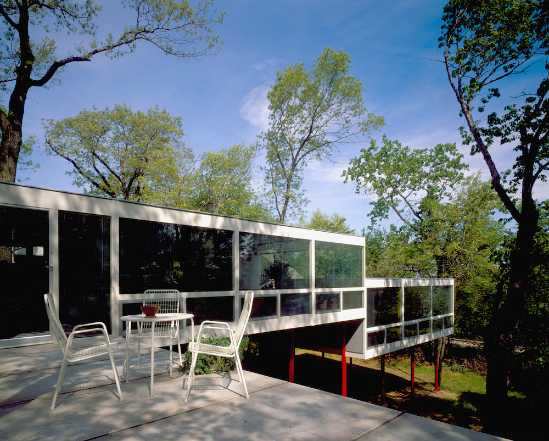Our design is often driven with sustainability and efficiency in mind. This leads to the thoughtful incorporation of unconventional materials in many of our projects — whether that be for the exterior facade or an interior accent. One such detail, the redwood in the lobby at Optima Signature, is an unconventional material that serves to juxtapose the strength of the building’s steel-and-glass exterior.
A striking statement throughout the Optima Signature lobby, the barge wood adds a soft, natural texture behind the front desk, creating a stark contrast to the surrounding steel and glass. The wood lines the north wall of the lobby in long planks and is the first sight to greet residents and visitors when they enter the building. Though now on display for all in our community, the wood came all the way from California in the 1850s.
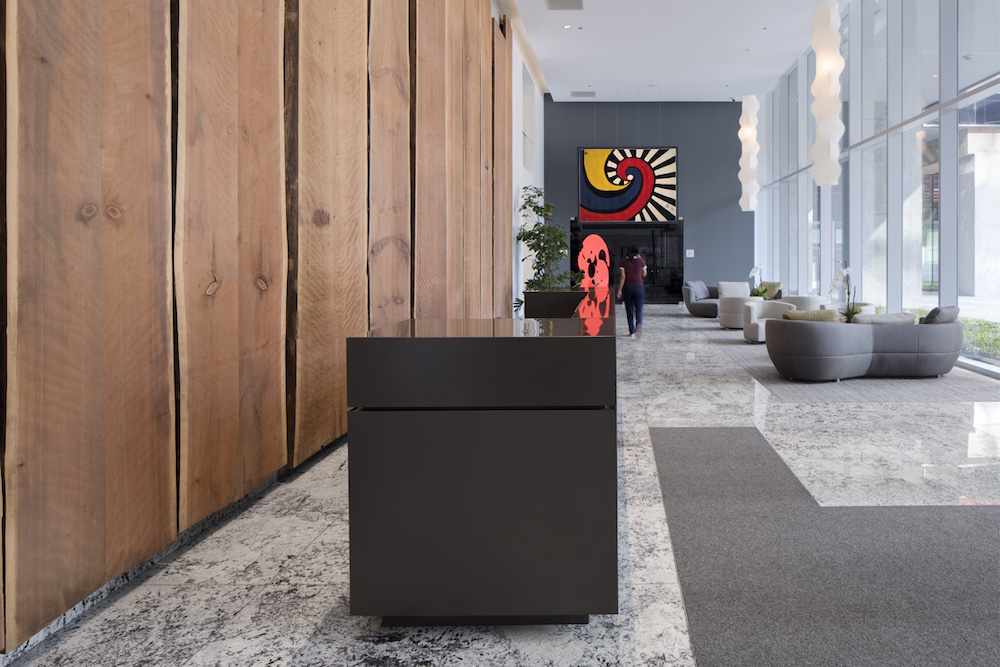
The planks are redwood, formed from one massive log that sat on the bottom of the Big River in Mendocino California. This particular log was a “sinker,” the name given to the handful of logs that unfortunately sank during their river journey from a redwood forest to the sawmill at the mouth of the Big River, not far from San Francisco.
For over 100 years, the log sat at the bottom of the Big River, until it was salvaged by Arky Ciancutti. Ciancutti began a redwood salvage business in the 1970s, raising large redwood logs that had previously sat forgotten at the bottom of the river. This particular log, Ciancutti determined, was from the first growth period of the redwood forest. He knew this because it was more than six feet in diameter and had axe-shaven markings at its ends, indicating that it was cut down, prior to the invention of the “raker tooth” saw of the late 1800s.
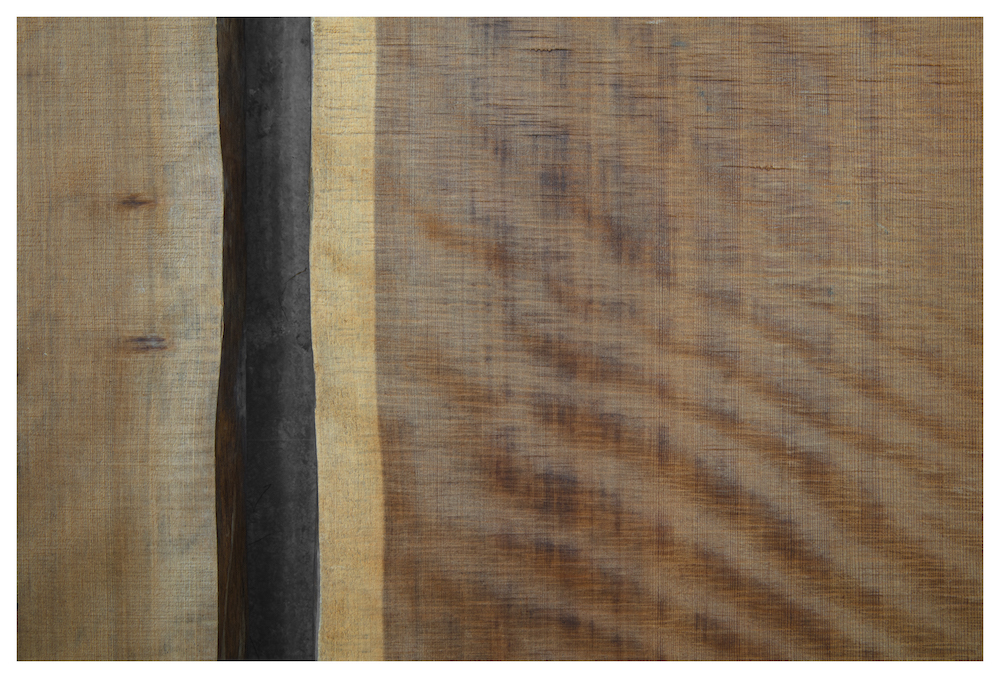
Having sat in the river for over one hundred years in mineral-rich water, this redwood log developed a truly rare and unique “curl” pattern within the grain of the wood. To highlight this unique feature, the wood was cut into three-inch-planks that ran the full length of the log. We then carefully installed these planks, with their raw beauty intact, leaving the live edges of the wood as is. The planks were then hung vertically in the lobby space, the orientation the same from which they grew.
From a river in California to the lobby of a Chicago residential building, our barge wood at Optima Signature has a unique story that connects our urban lobby back to nature, and reflects our commitment to sustainability and longevity.
