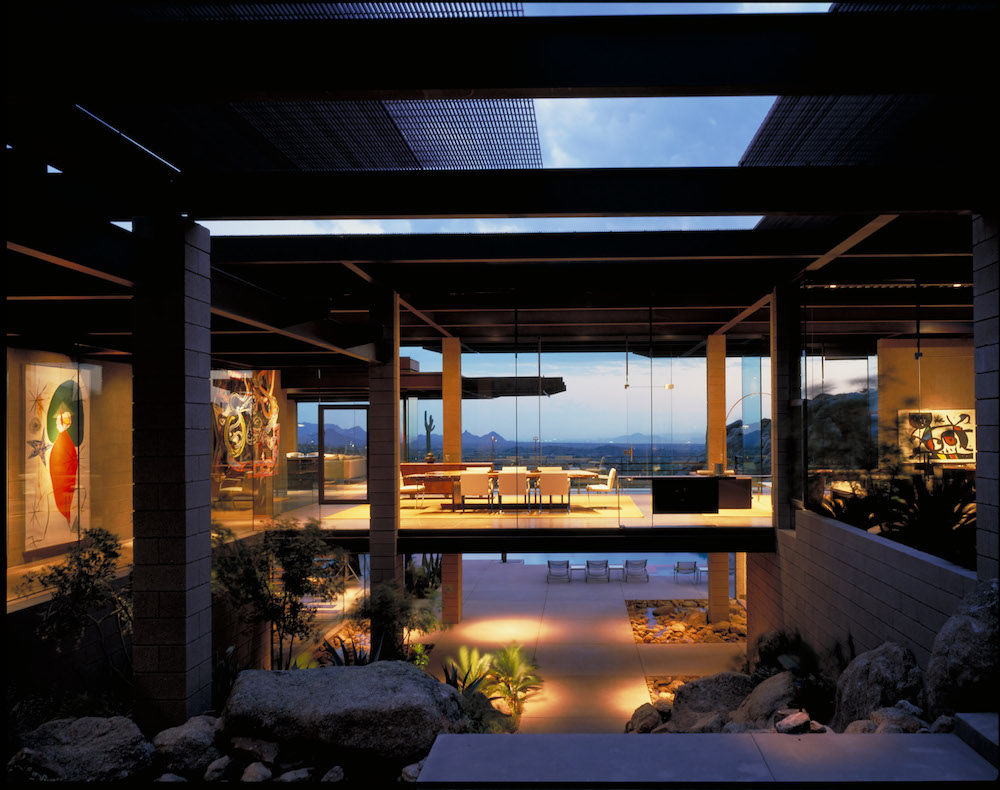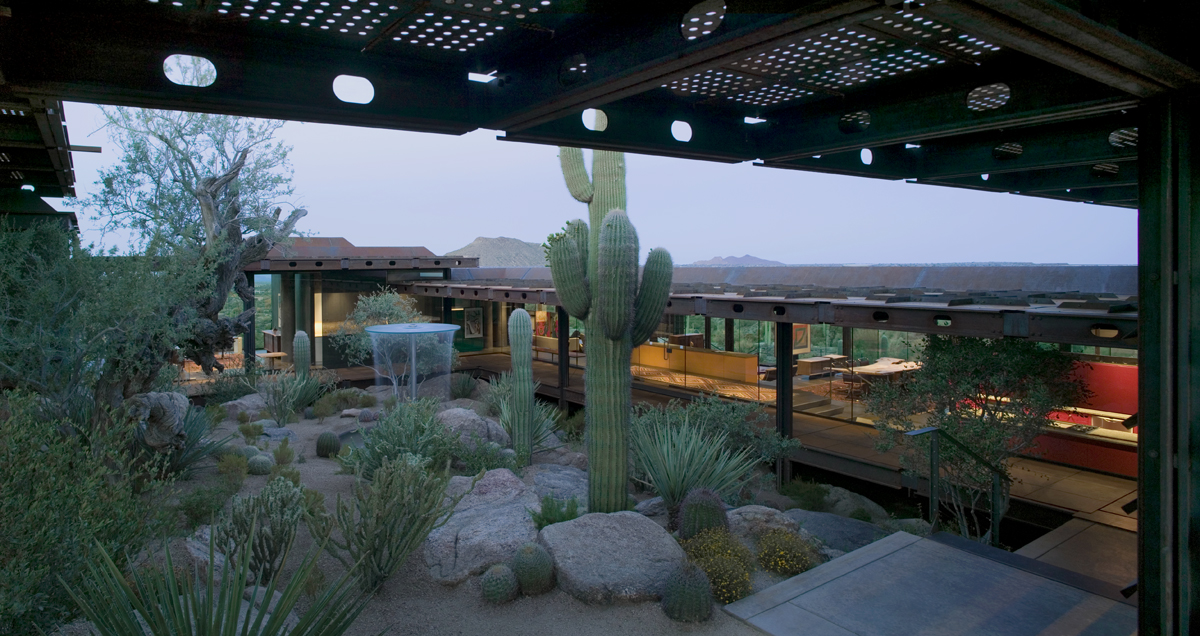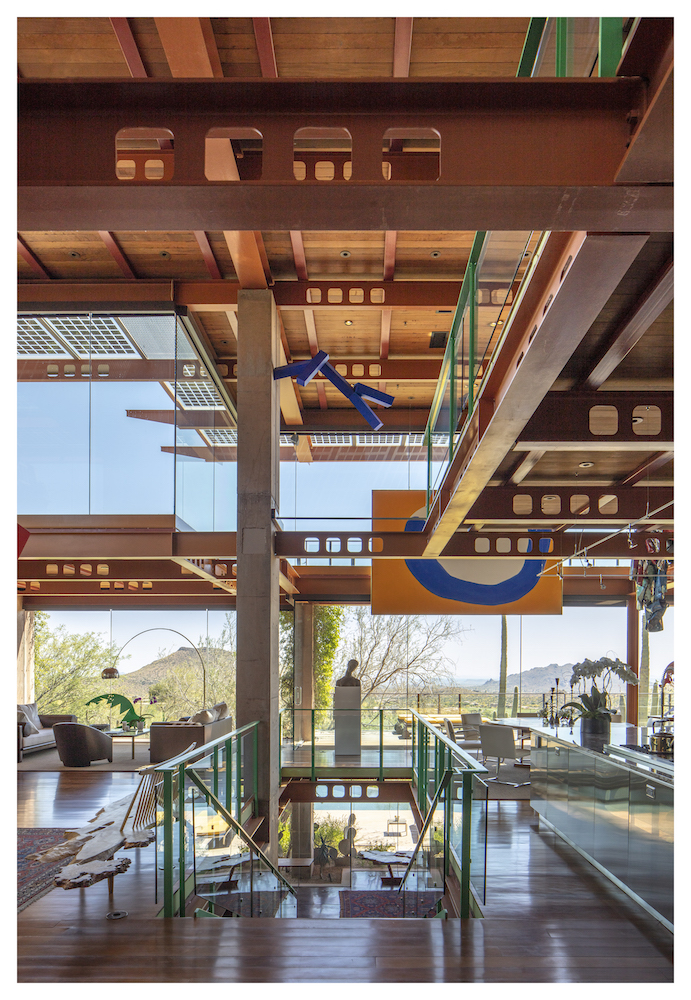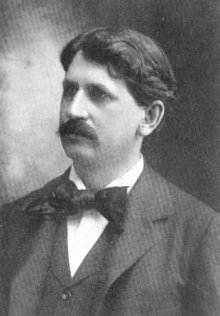Optima’s residential work goes back to 1982, when Sheridan Elm in Winnetka, IL first allowed us to challenge the status quo. Sandy Knoll and Ravine Bluff followed, each an exploration of the steel-and-glass Modernist aesthetic on our own terms. Ultimately, however, it was our geographic leap to designing homes in the Arizona desert that drew our practice, and design, into a new realm. Our desert dwellings serve as laboratories in which we are able to test our tastes and stretch the boundaries of our thinking.

A New Frontier
In moving out to Arizona in the early 2000s, our intention was to build in a physical environment that was drastically different than our Chicago beginnings. Our team, led by David Hovey Jr., needed to utilize the outdoor space year-round, an interesting new challenge in comparison to Midwest seasons. Over the years, our desert homes have included Shadow Caster, Cloud Chaser, Vanishing Rain, and Sterling Ridge. While our Illinois residences were straight-forward, functionalist modular builds, the Desert Homes are deepened and complexified by the multi-layered and defined spaces within.
Our desert residences also allowed us to test changes in traditional components of Optima architecture, like our all-glass facades. Traditionally, transparency into such a hot region is ineffective for temperature control. However we were able to experiment with landscaping and solar screening that would help to shield our structures from direct sun and subsequent heat, while still allowing seamless desert views. We also discovered new methods of landscaping, creating shallow and bridged beds, as well as self-irrigating planter boxes, in order to create the vibrant verdure of the landscaping seen today at Optima Camelview Village, Optima Sonoran Village and 7160 Optima Kierland.

Relic Rock, Optima DCHGlobal, Scottsdale, Arizona.
A New Way of Seeing
With a new office in Arizona, we were able to utilize current technology to form a project flow for both areas. About this time in 2001, technology was improving from an architecture standpoint; things were moving from a 2-D CAD design system into a 3-D building information modeling system. This allowed us to communicate effectively through our offices, helped our executive team take on more responsibility and started the process for multi-family projects in Arizona.
Part of this expansion in Arizona was the introduction of Optima DCHGlobal, which acted as another laboratory for some of the processes we envisioned for large-scale buildings, especially with the transformation from 2-D design into 3-D BIM systems. The vision for Optima DCHGlobal was to create a customizable, flexible and standardized system, which resulted in additional desert dwellings, Relic Rock and Arizona Courtyard House. Through our desert laboratories, we have explored not only how to create beautiful spaces, but how to make them sustainable and adaptable across all types of geographic environments.
The discoveries that we make through our desert dwellings don’t exist in isolation. With each new home, we uncover more of what makes our design uniquely us, and how to create our vision in the best way possible, so that we can bring it to each and every project that we undertake, no matter the type of home or type of terrain.



