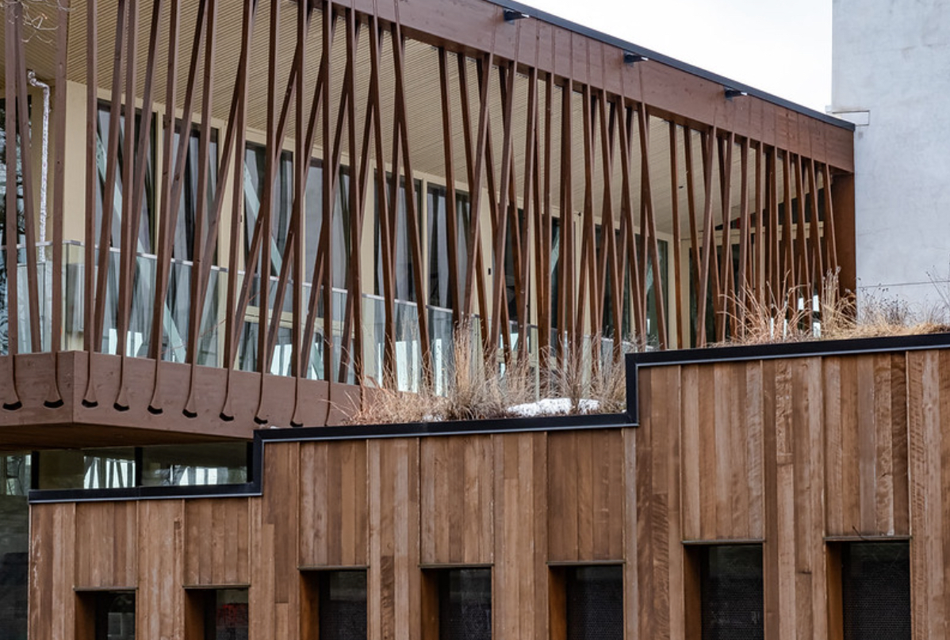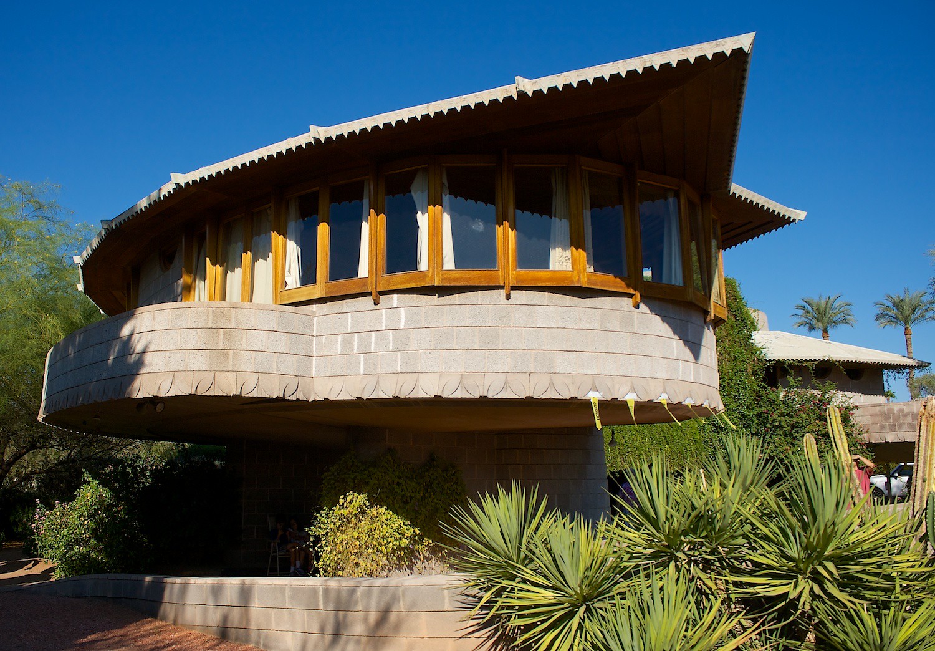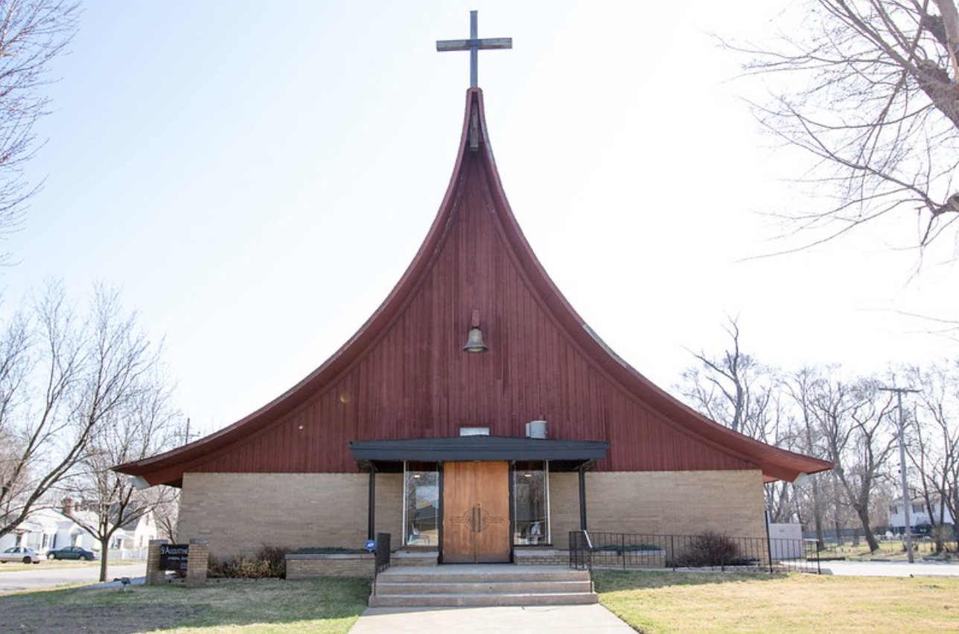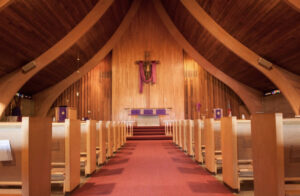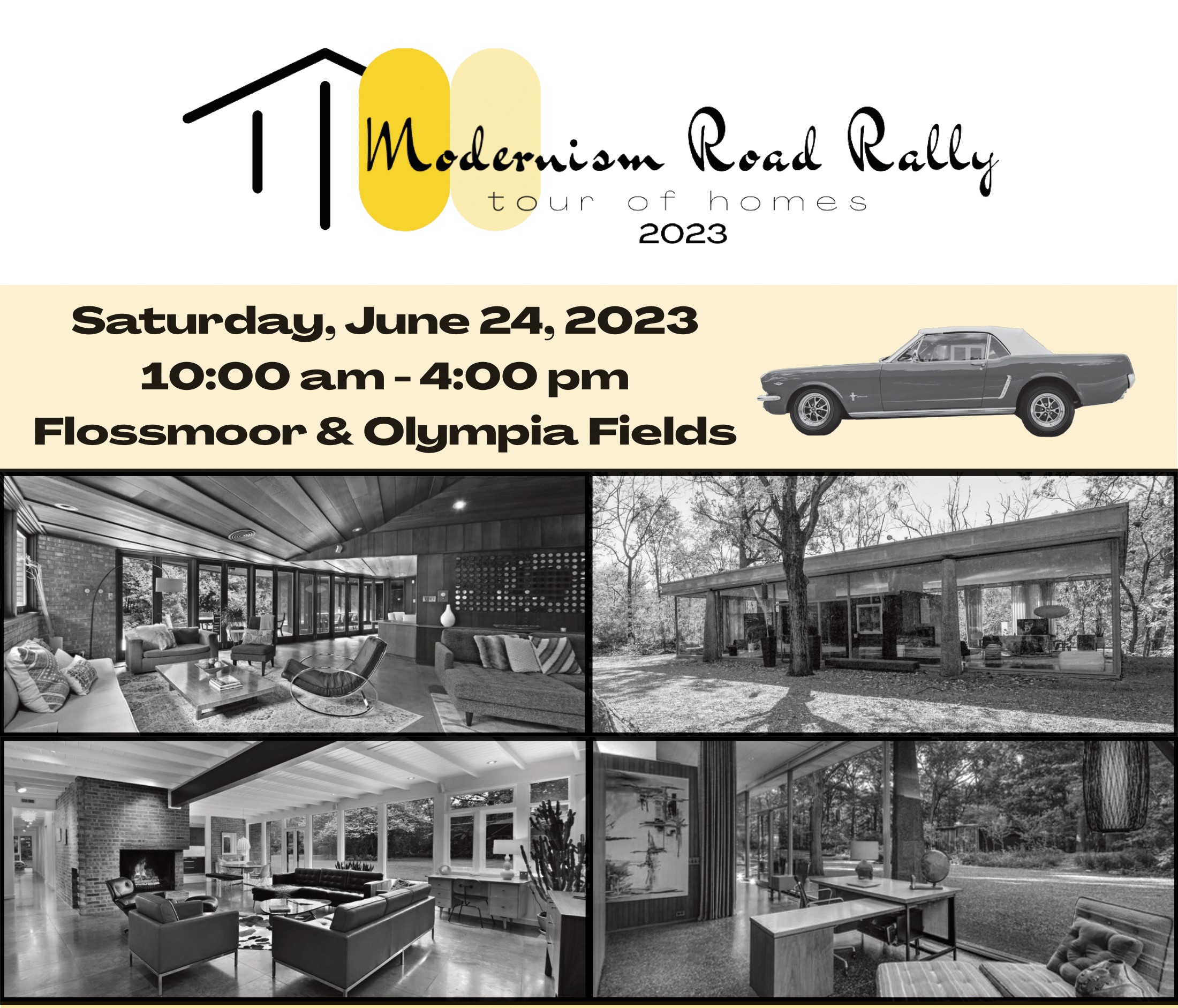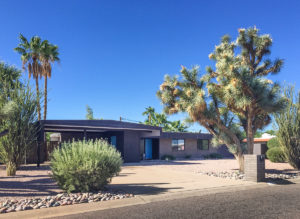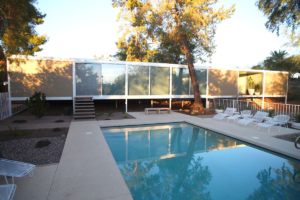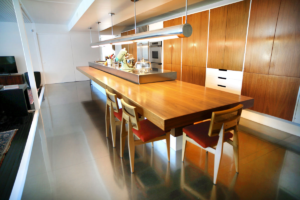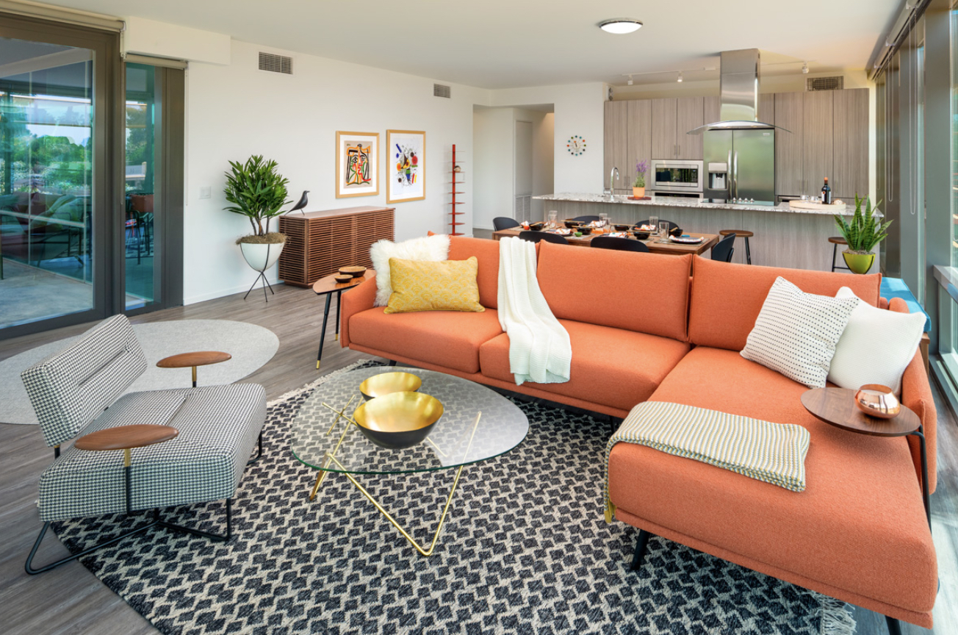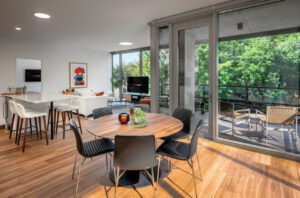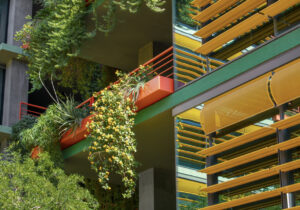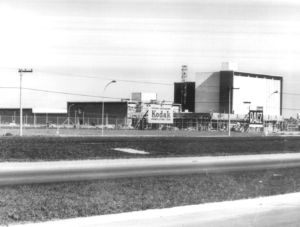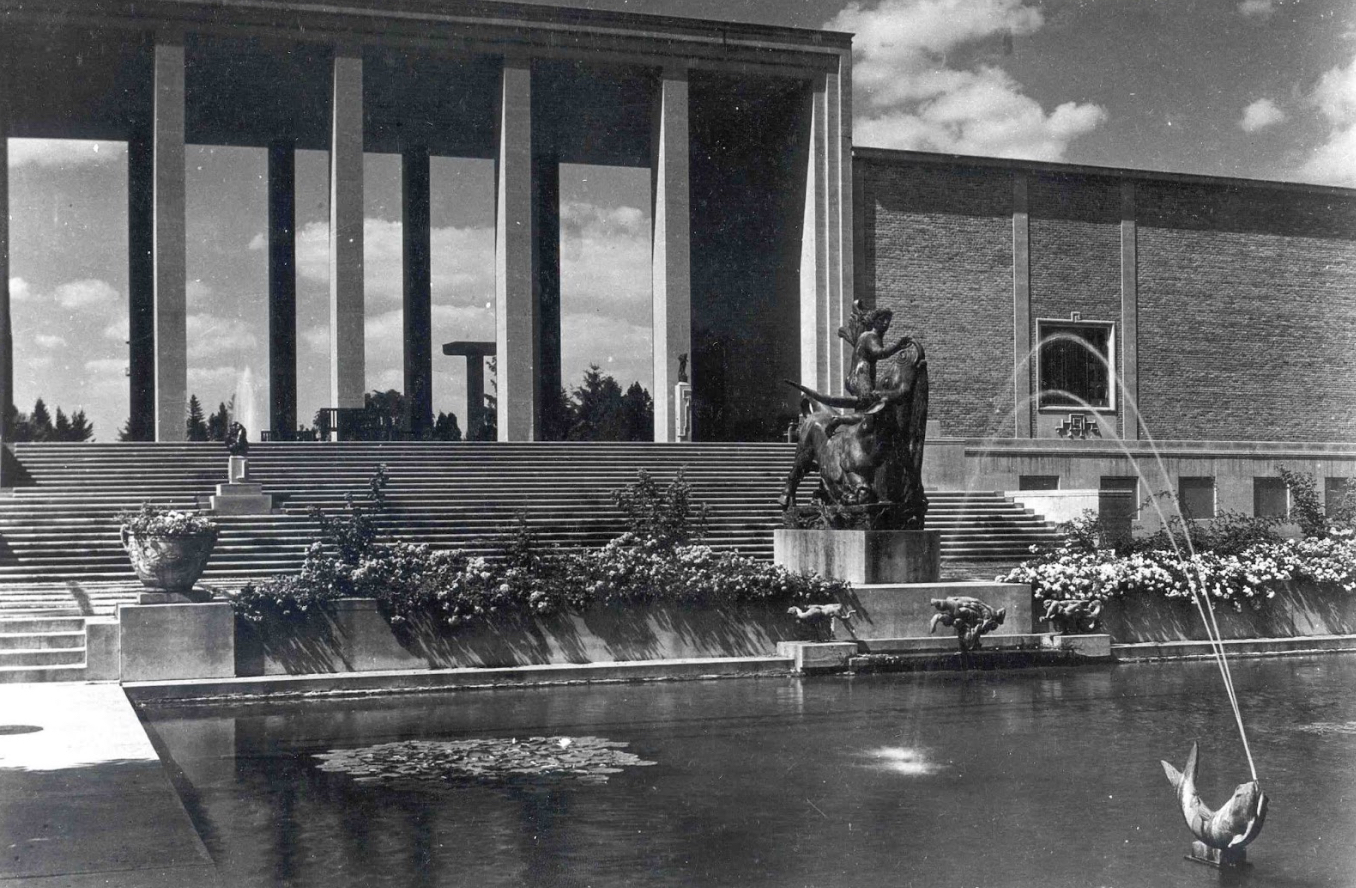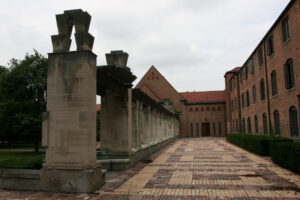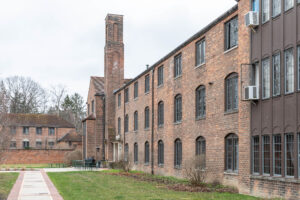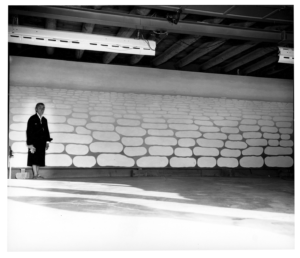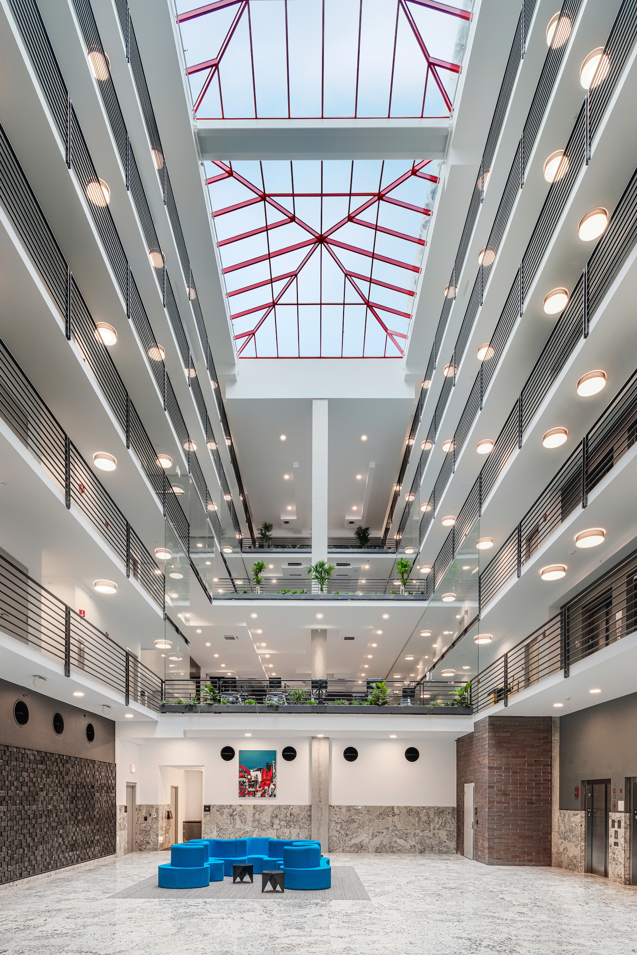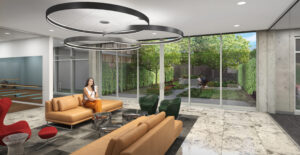Tucked in the vibrant downtown of the Glencoe community — just down the road from Optima Verdana®, stands the Writers Theatre, a monument to the creative spirit and architectural prowess. A testament to the convergence of the arts, architecture, and community, the Writers Theatre is a touchstone of cultural life across the North Shore. At Optima®, we share a deep appreciation for such special places that elevate design and aesthetic experiences while enriching the community.
Conceived in 1992, the Writers Theatre was designed to celebrate the raw power and intimacy of the written word. It is a professional theater company that, since its inception, has nurtured a strong commitment to the appreciation of intricate writing and profound performances. This dedication has earned the theatre numerous awards, including the 2016 Regional Theatre Tony Award and being called “America’s finest regional theater company” by The Wall Street Journal.
The current structure, designed by the internationally acclaimed architect Jeanne Gang of Studio Gang Architects, was unveiled in 2016, offering a splendid canvas for the theatre’s vision — to be a socially vibrant venue that redefines the audience-performer interaction. And Gang’s design does just that, by providing a sense of inclusion and participation that blurs the lines between the stage and the audience.
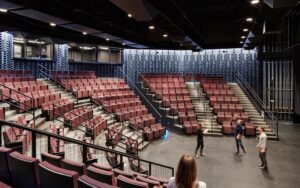
As you step inside, you’ll notice the theatre houses two stages. The primary Alexandra C. & John D. Nichols stage, accommodating 250 people, captures the essence of a traditional theatre, while the secondary Gillian theatre, a more intimate space, caters to 99 patrons, making each performance a personal experience. Architecturally, the building’s wood truss system is both aesthetically striking and acoustically vital, further enhancing the audience’s experience.
A rooftop pavilion and patrons’ lounge are not just architectural details but social spaces. In essence, the Writers Theatre transcends the function of a theatre, transforming into a hub for community activities and social interaction.
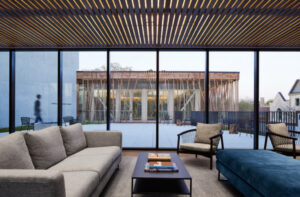
Looking into the Writers Theatre’s story, we see an embodiment of Optima®’s values— the fusion of beautiful design, functional spaces, and community enrichment. We take great pride and joy in showcasing gems like the Writers Theatre, a testament to what can be achieved when creative storytelling meets architectural brilliance.
As we celebrate the Writers Theatre and its remarkable journey, we’re reminded of the importance of places that are not just seen, but felt. Spaces that invite you in, captivate your senses, and leave an enduring impression. And at Optima®, we remain committed to creating and appreciating spaces that, like the Writers Theatre, stand as enduring testaments to design, culture, and community. Explore some of their upcoming events and shows here!
