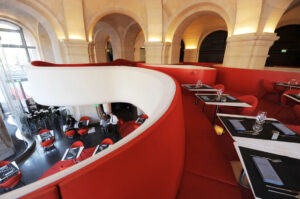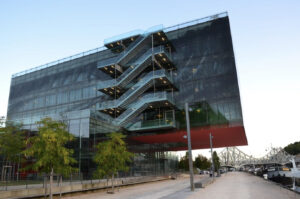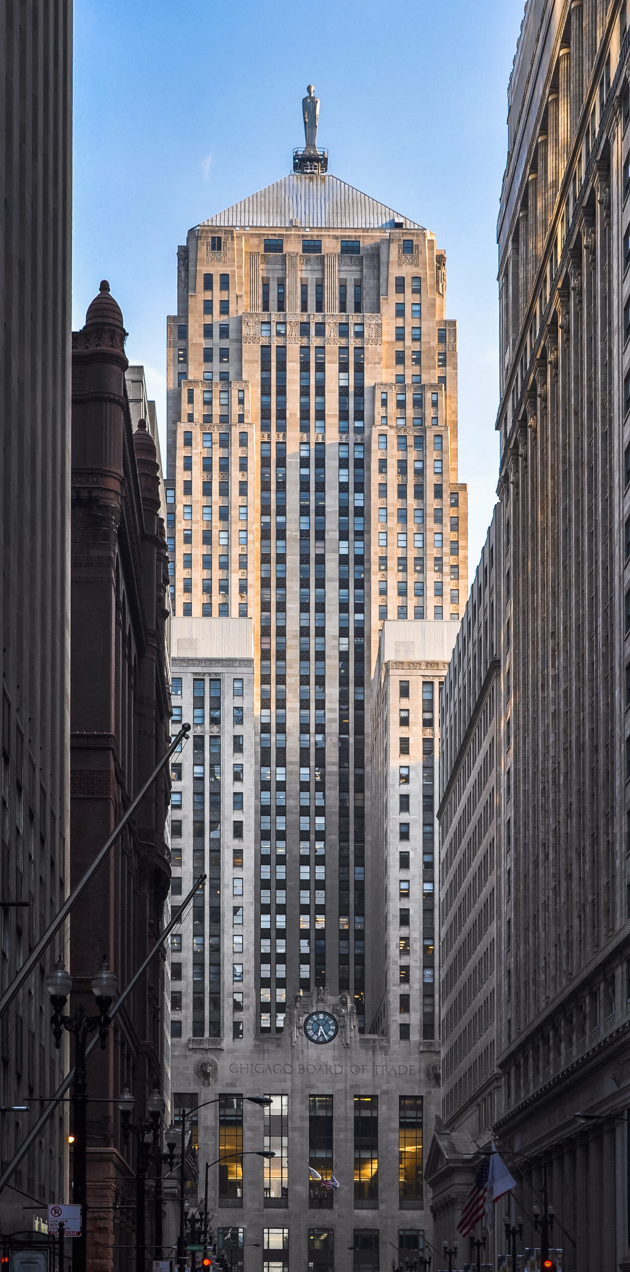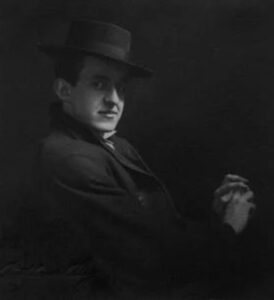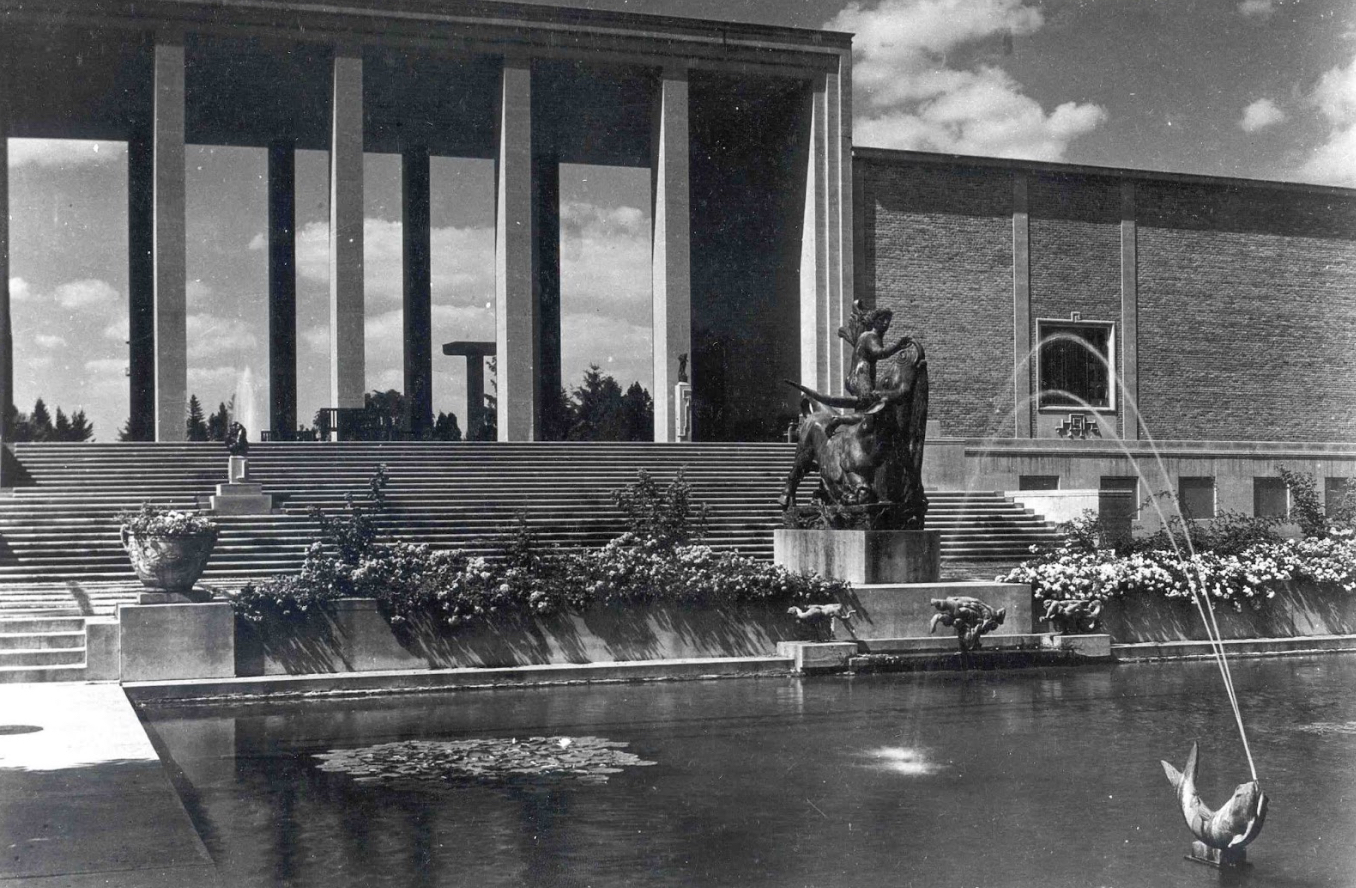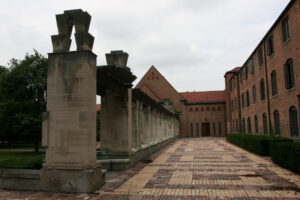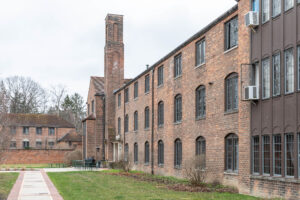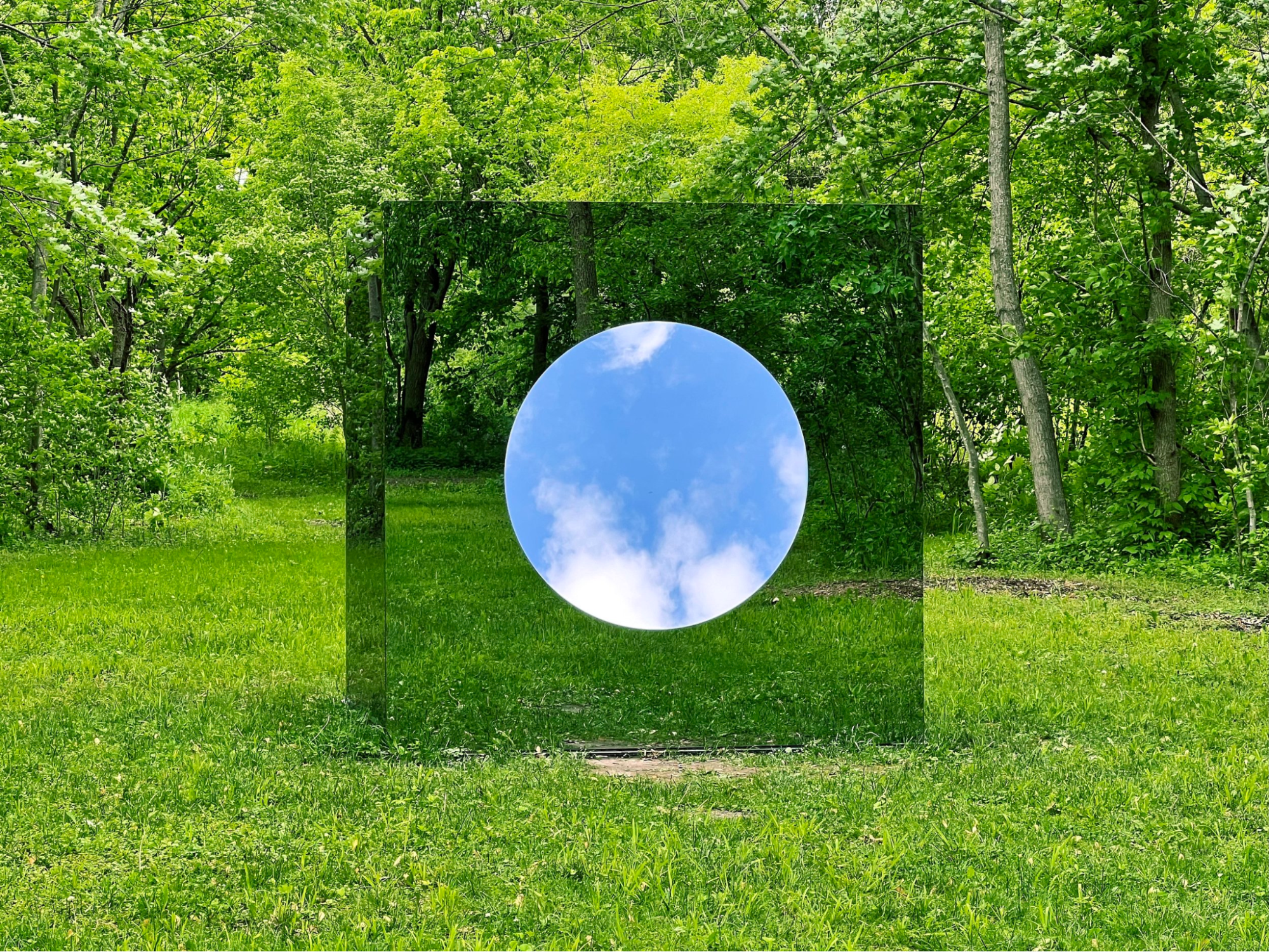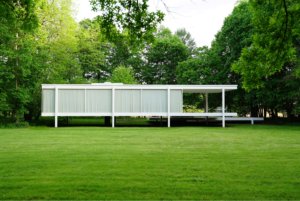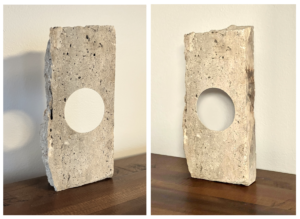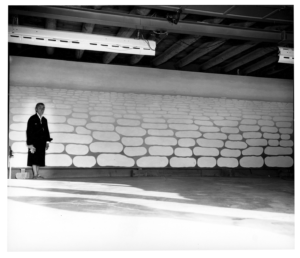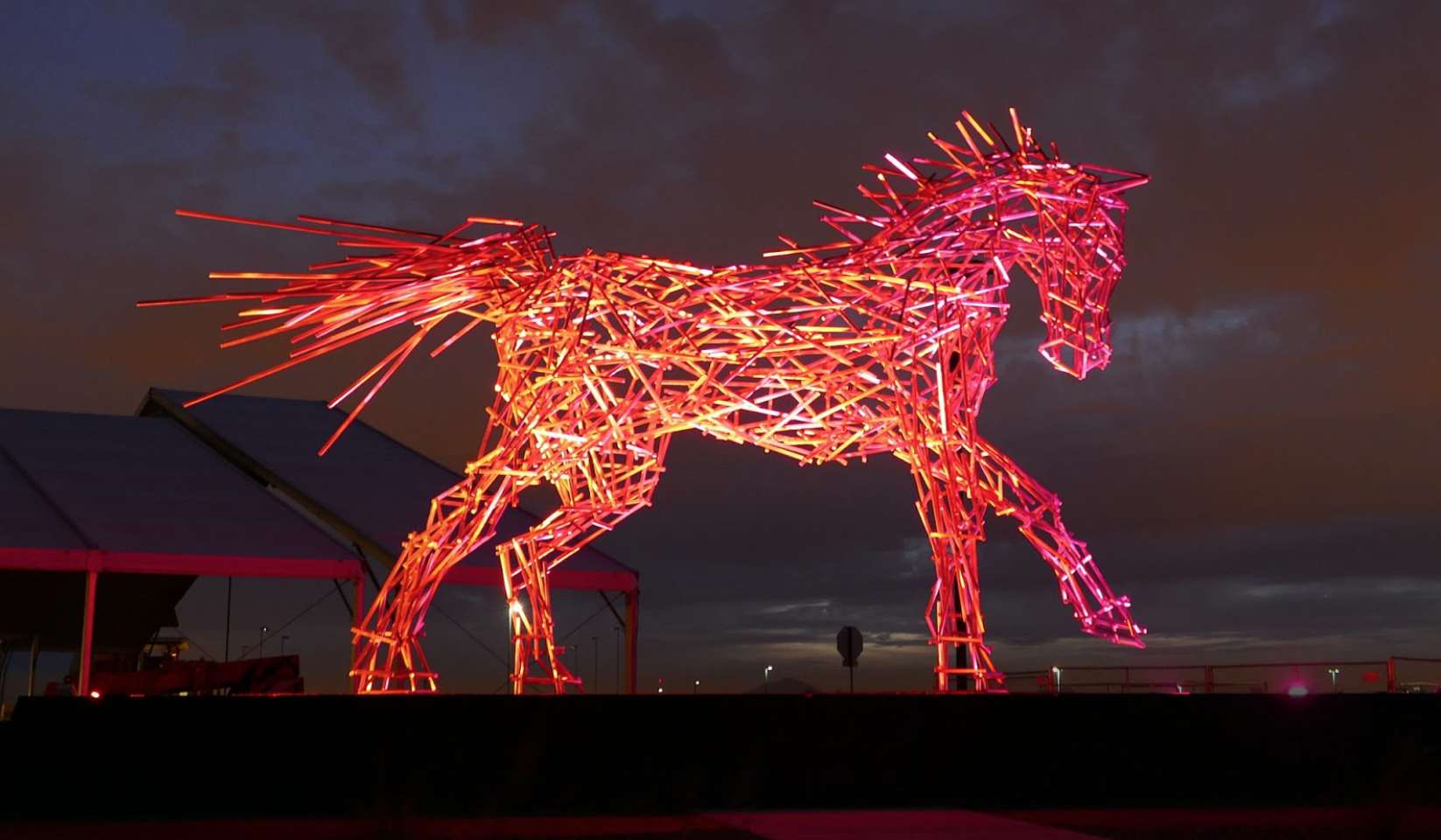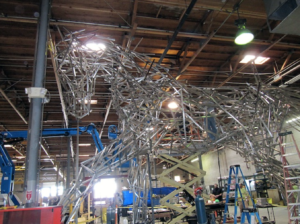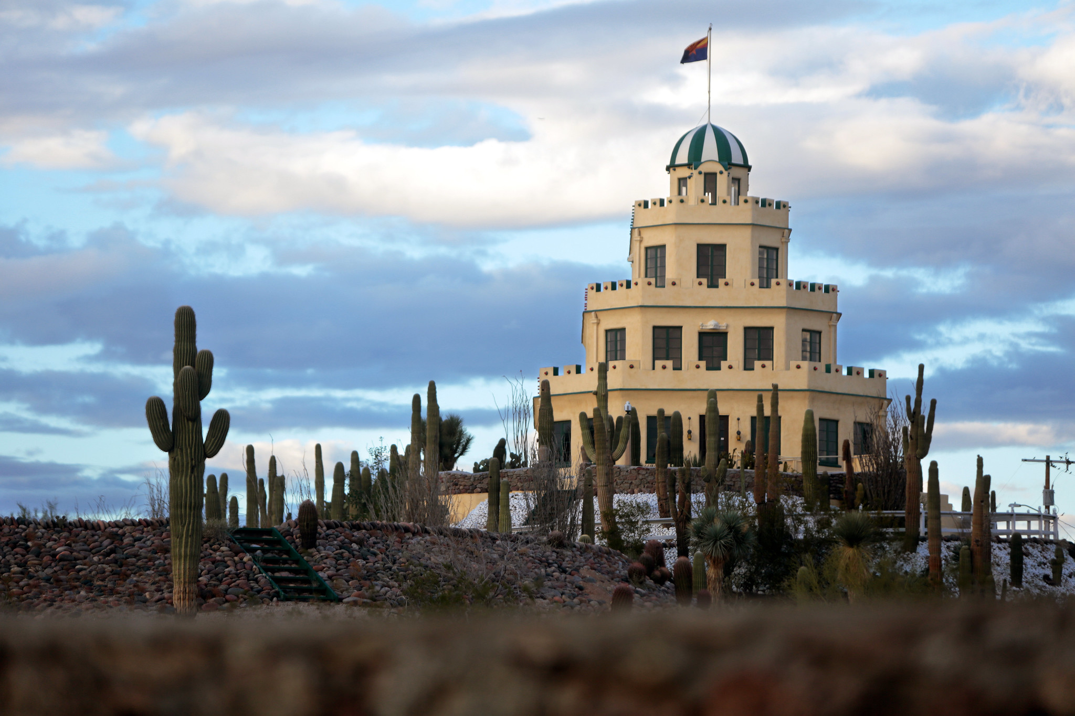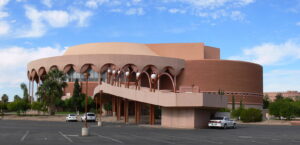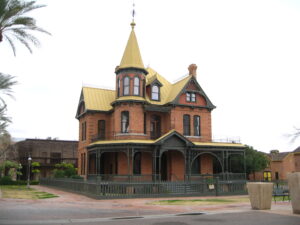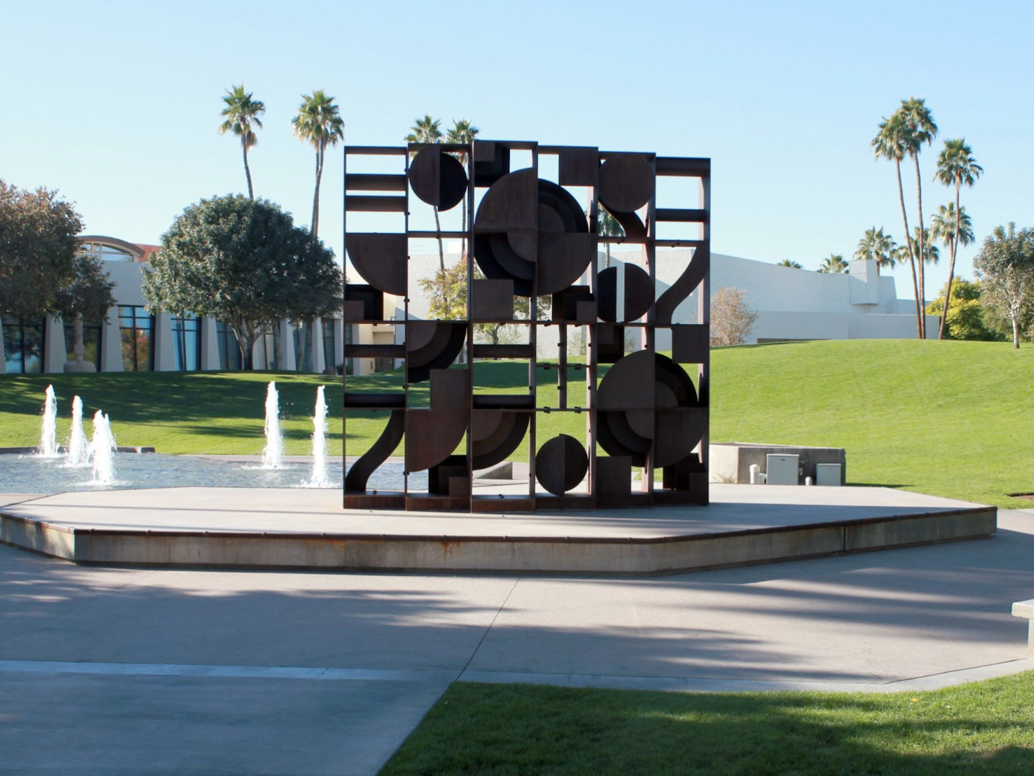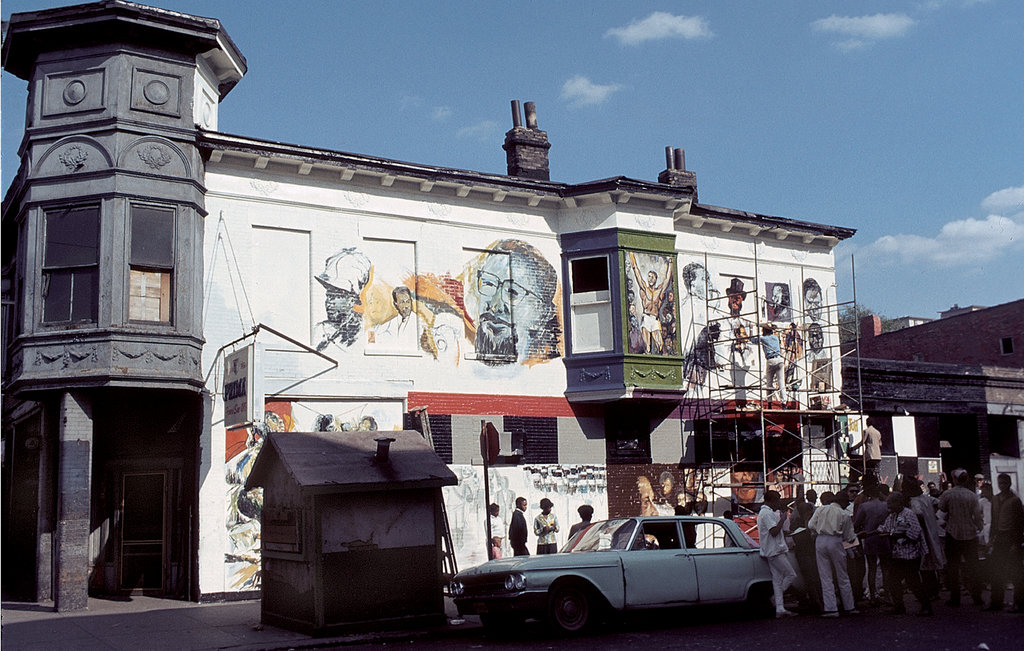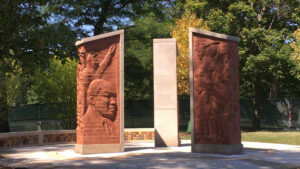At Optima®, we relish the opportunity to immerse our residents in experiences enriched by cultural discovery and aesthetic delight…which is exactly what you can expect when you wander through a captivating wonder nestled in the heart of Chicago – the Garden of the Phoenix.
Situated within the lush expanses of Jackson Park, the Garden of the Phoenix, once known as the Osaka Garden, gracefully expresses the timeless allure of traditional Japanese aesthetics. With a history that dates back to the World’s Columbian Exposition in 1893, it stands as a picturesque landscape on its own, while also serving as the canvas for cross-cultural dialogue between Japan and the United States.
As global nations joined the Exposition, Japan, in particular, sought to cast an enduring impression in Chicago. And with the inception of the Phoenix Pavillion between 1891-93, the U.S. received its first glimpse of the refined nature of Japanese architecture and landscape design. It even drew the attention of a young Frank Lloyd Wright and served as a revelation in his practice.
In 1935, the land surrounding the Phoenix Pavilion was transformed into a picturesque Japanese strolling garden that harmoniously blended with its surrounding environment. However, the escalating tensions between Japan and the U.S. during World War II took a toll on the garden, which fell into disrepair for decades due to a lack of funding. In 1981, the Chicago Park District completed efforts to restore and reimagine the garden, working with luminary landscape architect Daneji Domoto. Once the work was completed, the garden was renamed ‘Osaka Garden’ to honor Chicago’s sister city relationship with Osaka, Japan, strengthening this unique cross-cultural bridge.
Over the past several decades the garden has enjoyed waves of transformation. In 2013, the garden welcomed a new resident, Skylanding, a mesmerizing art installation by Yoko Ono. With 12 large steel lotus petals rising from the earth, Ono’s vision of peace and harmony came alive, inviting visitors into a unique, multi-sensory encounter.
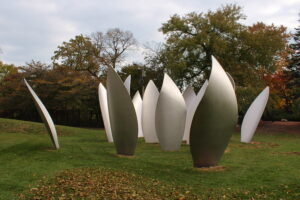
Today, the Garden of the Phoenix breathes harmony and balance within the energetic pulse of Jackson Park and will be home to the Obama Library. As a symbol of rejuvenation, resilience, and enduring friendship, the garden offers a cherished sanctuary within Chicago’s vibrant cityscape.


