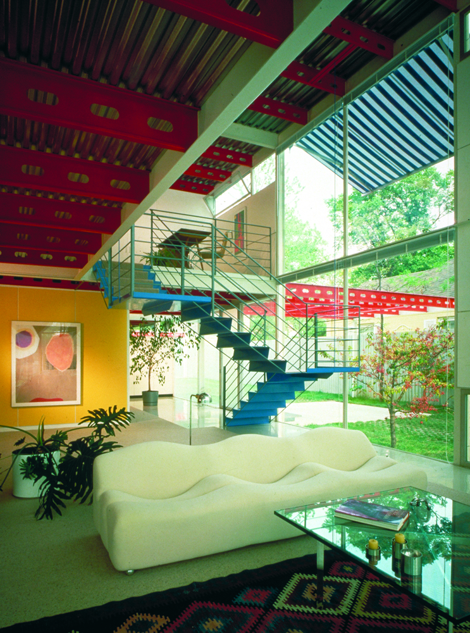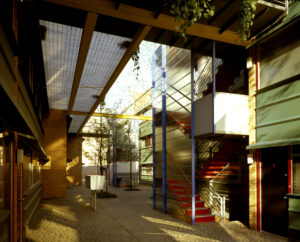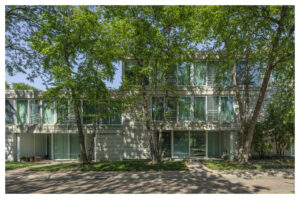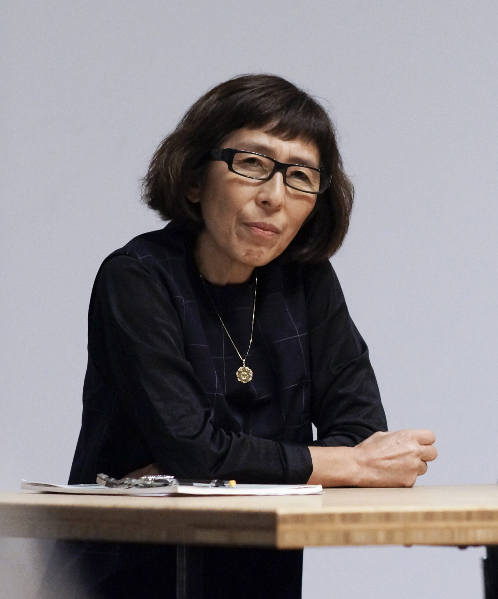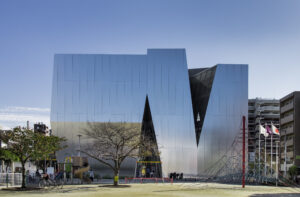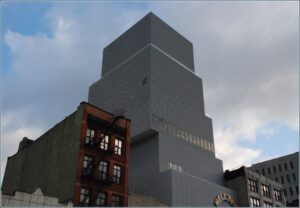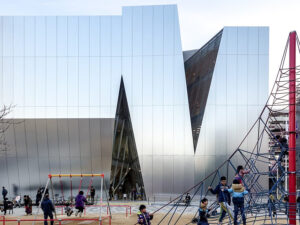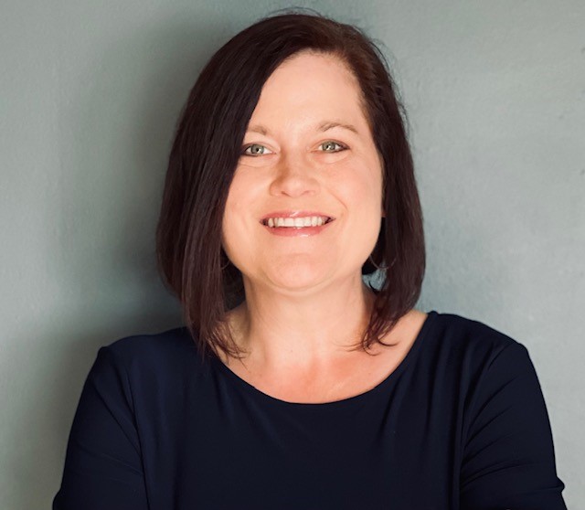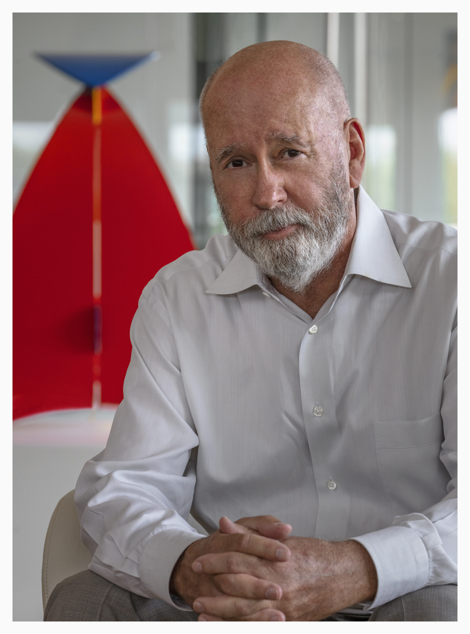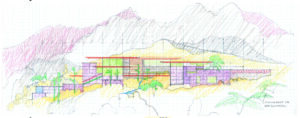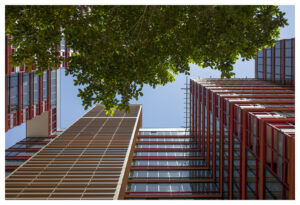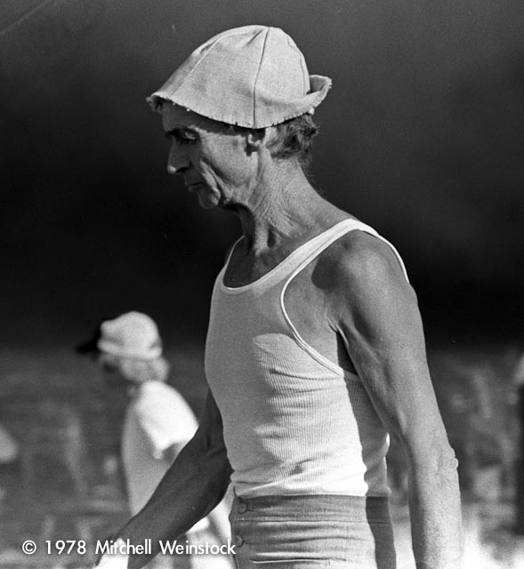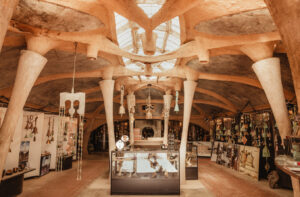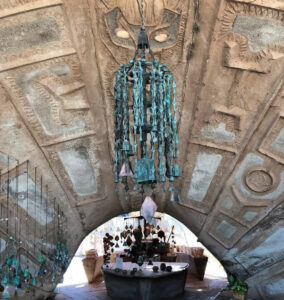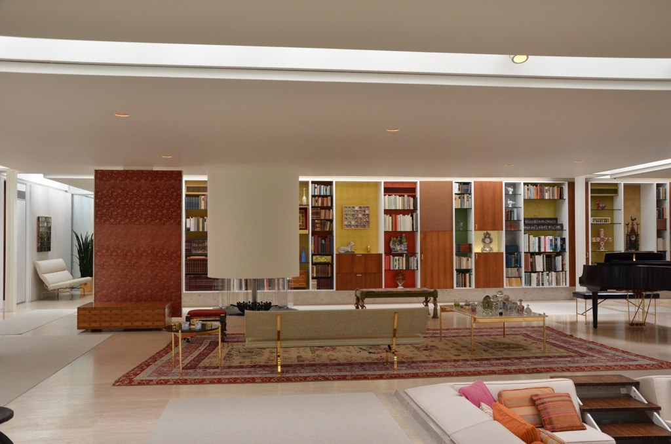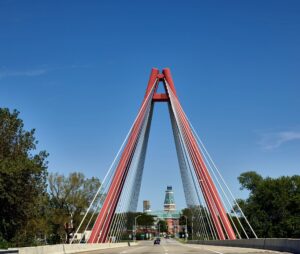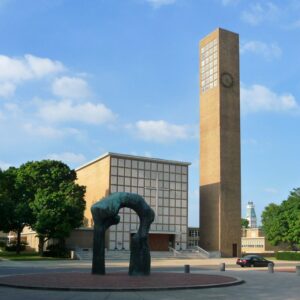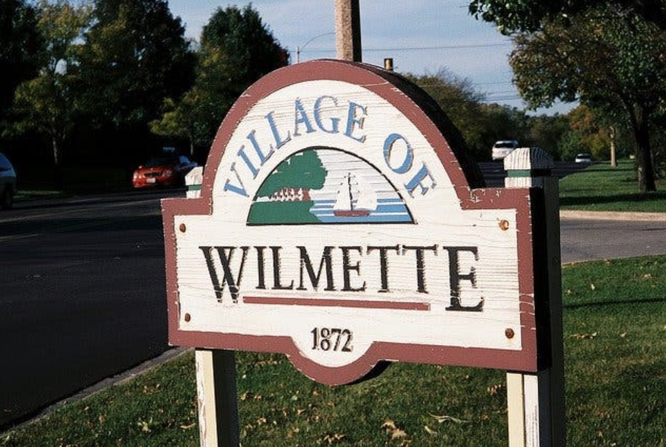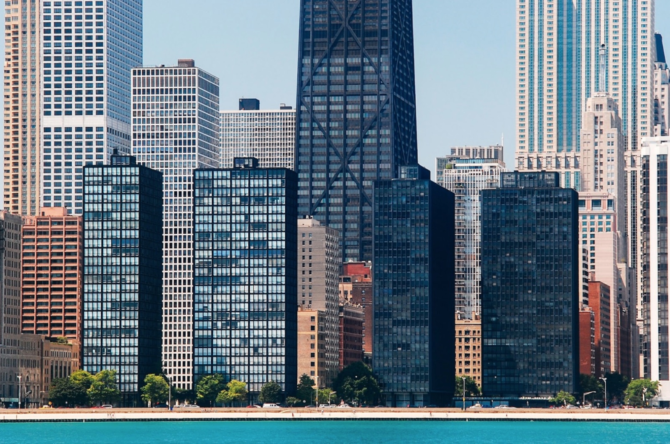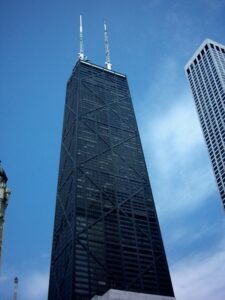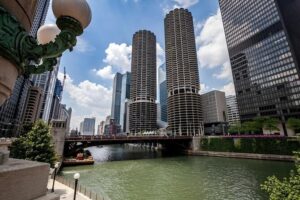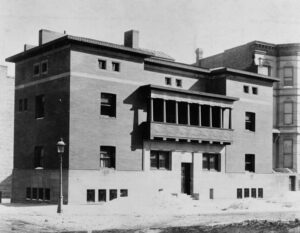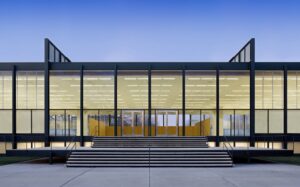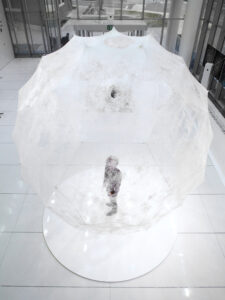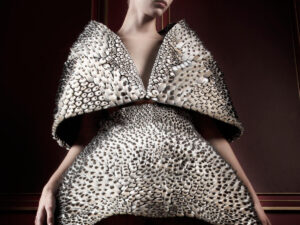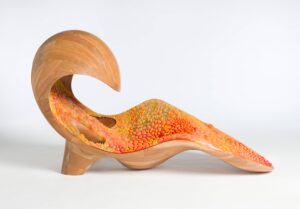Our passionate team at Optima is the heart and soul behind each of our communities and embodies all of our values daily. We recently sat down with Angie Chache, Optima Lakeview’s Property Manager, to learn more about her journey to Optima Lakeview and what excites her the most about this extraordinary new property.
Tell us a bit about your background and the role you play at Optima.
I have been in residential property management for almost 20 years, managing different types of communities in a Property Manager and Regional Manager role. With Optima Lakeview, I am the Property Manager, so I oversee the site itself. I’m responsible for the entire building and its system of operations, and because I’m jumping in just as the building is being completed, it will be my first lease up. I am excited about it!
What drew you to Optima initially, and what’s kept you working there?
Initially, a conversation with Ali Burnham, the Marketing Director, introduced me to the vibrant project they were building here. My first experience with an Optima community was actually Optima Old Orchard Woods; I was drawn to its classical modernist architectural style. So when the opportunity to join the team at Optima Lakeview came up, I was very excited. At Optima, there is this wonderful collaboration between all departments. With most companies, the architect/designer and developer/builder are separate entities. So at Optima, where we do everything essentially under one roof, I observe that things go much more smoothly on the operations side of things.
How do you view the concept of community at Optima? How does it differ from other properties/buildings?
Community at Optima means providing exceptional and curated experiences for our residents. The buildings are designed with extensive amenity spaces so they can seamlessly function as an extension of our residents’ homes. Our tagline at Optima Lakeview is Expect the Extraordinary, which I believe speaks for both the building’s outstanding architecture and the rich community we are creating within it.
One of our philosophies that encompasses our value around relationships and community is called the Optima Way. The Optima Way sets the stage for Optima experiences that are very unique and customized for every one of our residents. We strive to get to know every resident, what they like, what they don’t like, and how we can make all of their experiences unique. It’s about being encouraged by our company culture to create extraordinary encounters for the residents. When you live in an Optima community, it’s more than just living in any generic apartment; it’s about what residents can enjoy when they’re here and what we can do as a team to curate living experiences just for them.
There are a lot of luxury properties in the market, but what differentiates us is our suite of services. The resident events we frequently host are incredibly special, including fitness classes and kid-focused events (we’re one of the only communities doing this). And our grand amenity spaces are unlike anything I’ve ever seen. Residents at Optima Lakeview are going to feel like these spaces are an extension of their home. Some areas feel private, and others are great spots to gather with friends…because when you have that much space to spread out, it’s going to feel like home.
Optima has a unique set of values that differentiates it from other company cultures. How does that affect the quality of your work life? What values matter most to you?
My bucket gets filled every day. Yes, there are challenges and days that are hard, but there is also support and fluidity between the departments. We all work for the same company which, on the Property Management side of the business, makes my job so much easier. The two values that speak to me the most are that we build strong lasting relationships and that people are — and always will be — the most important pieces of the puzzle.
In my career, relationships — whether it be with employees, vendors, or residents — have been at the forefront of my values, and I always want everyone to feel welcomed and appreciated. Optima allows me to curate experiences for people and provide amazing customer service, and it isn’t typical of companies to have the customer at the forefront. Many companies say they value that, but Optima acts on it.
What makes you most proud to be a part of the Optima team?
The beautiful ,innovative designs of our buildings, how we impact our residents’ lives, and the intentional way we work to be a part of the communities we build in. I never really understood the thought put into Optima’s communities before I started working here. We strive to build long-lasting relationships and partner with businesses surrounding our community so our residents and the surrounding businesses can benefit from those partnerships we form.
I’m also proud of the way we give back to the communities where we have built. Recently, we partnered with Lakeview Pantry and worked there for a day, which allowed us to see the lives that are impacted daily by this organization right here in the Lakeview neighborhood. We are excited to partner with them long-term and see how our community can help support such an important cause.
With move-ins scheduled for the spring, what elements of Optima Lakeview should new residents be most excited about?
Everything! We have 198 units with 52-floor plans, which means sometimes there may only be one unit of a particular floor plan, so our uniqueness provides a sense of exclusivity. I can’t wait for residents to see our 7-story atrium that will be filled with an abundance of natural light and the vibrant vertical landscaping that will live inside of it — similar to the vertical landscaping we do on the exteriors of our Arizona communities. We will have 40,000 square feet of amenity space for only 198 residences. Our skydeck with 360-degree views of the city will also have a heated pool and jacuzzi that can be used year-round — even when it’s snowing. And, we’ll have private terraces that range from 300 square feet up to 2,000 square feet, some with private grills and firepits. Our community is like no other in this neighborhood.

