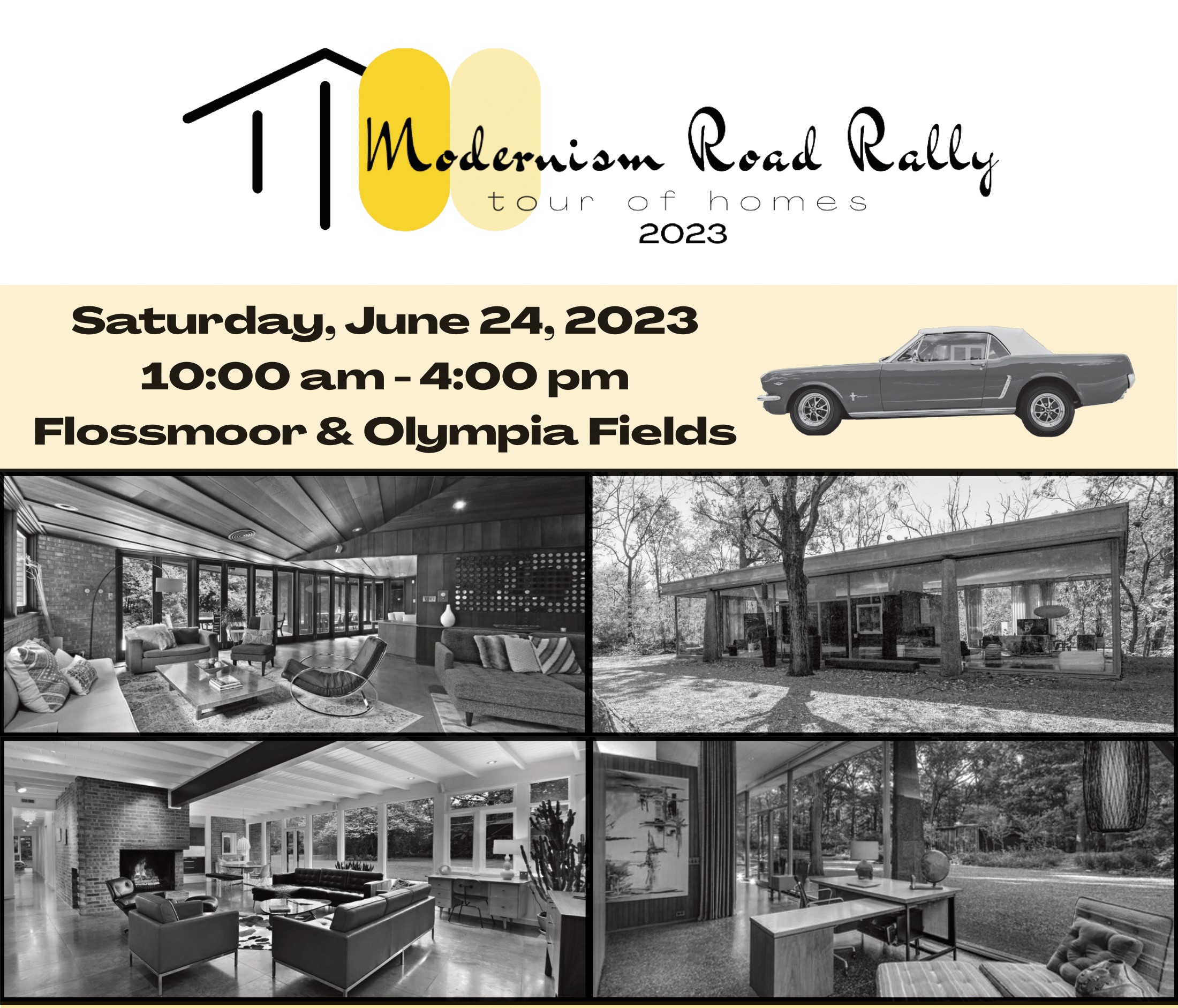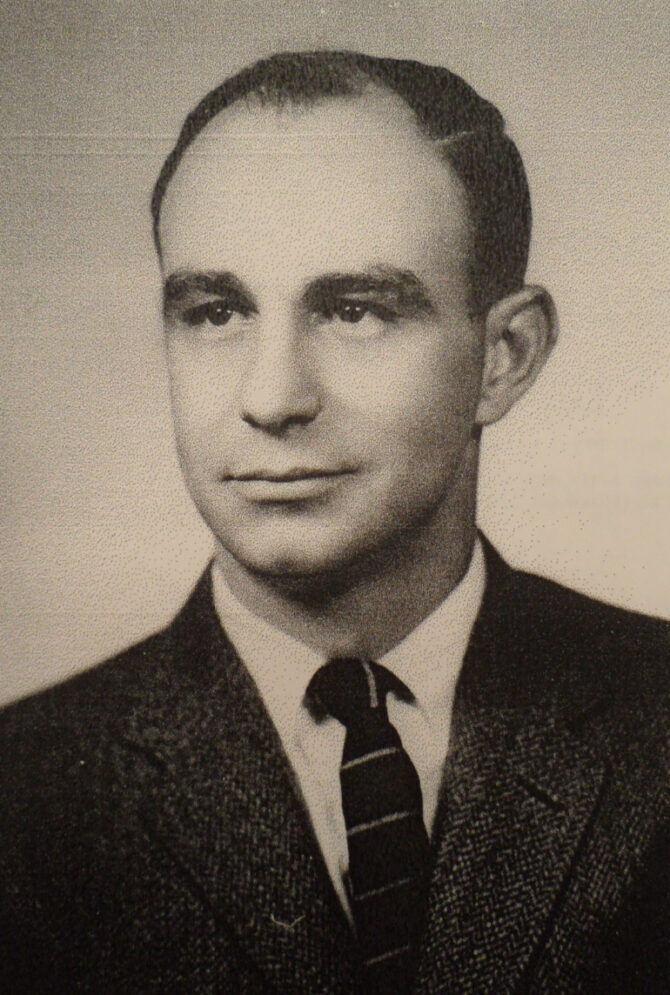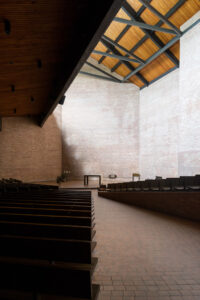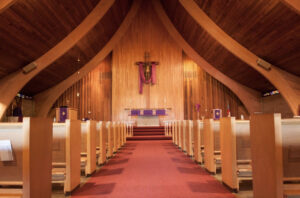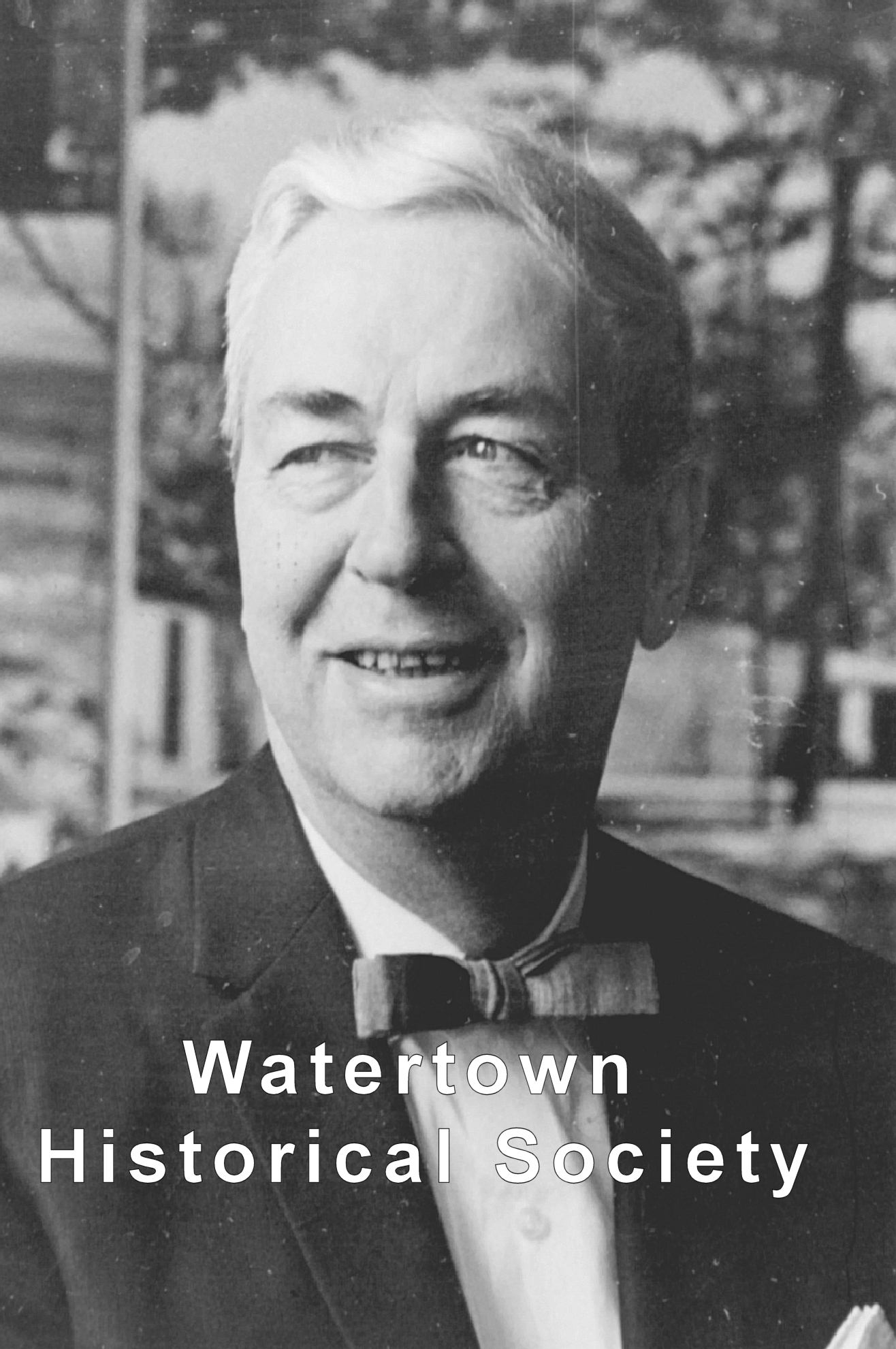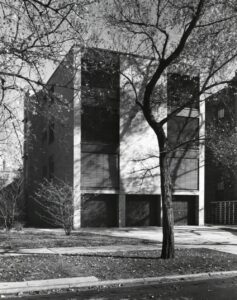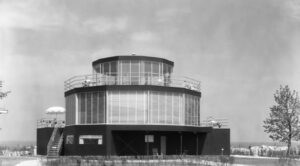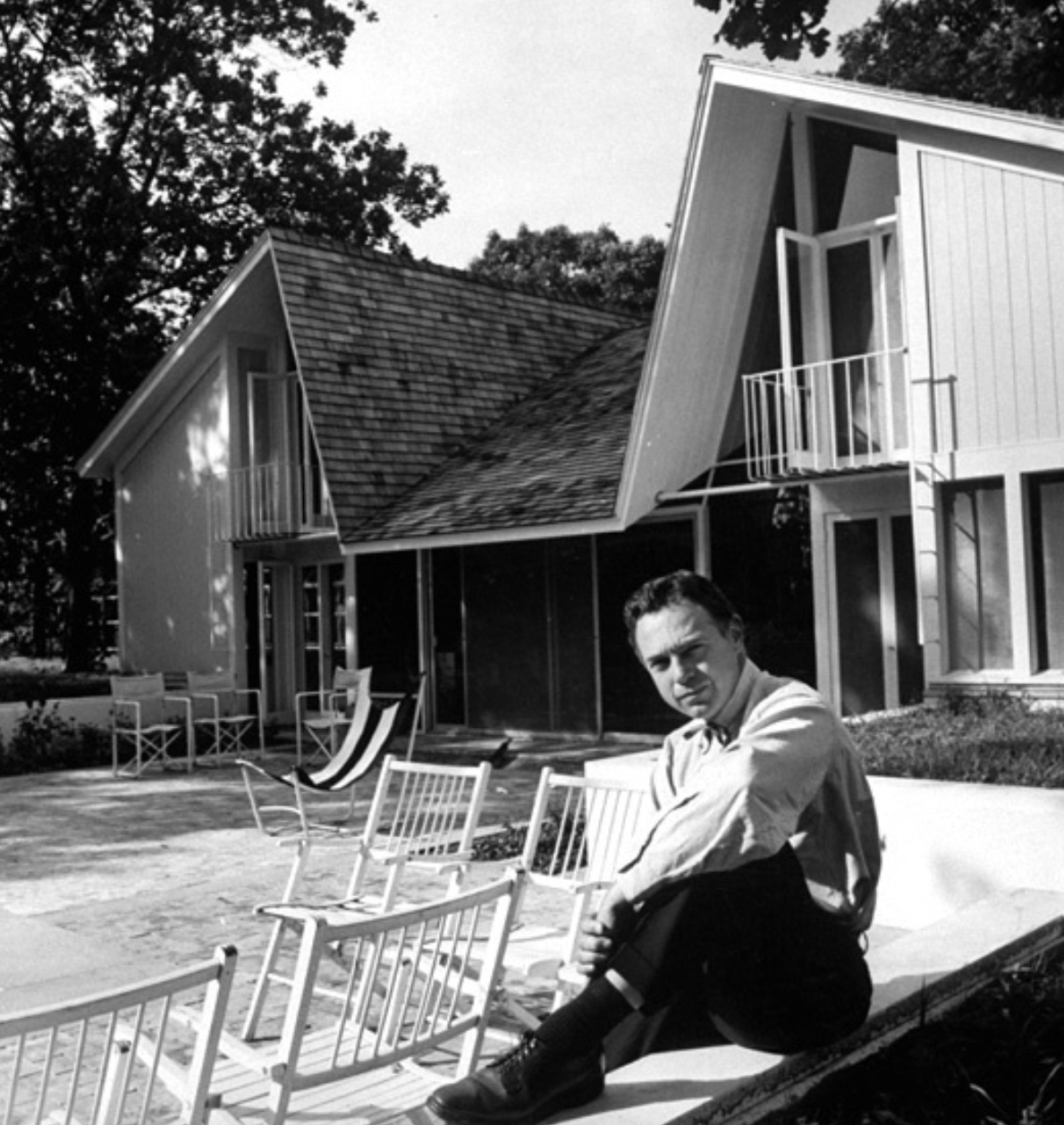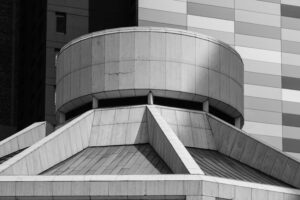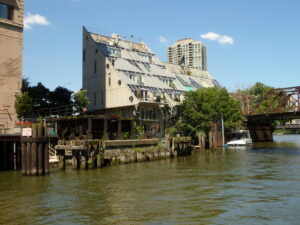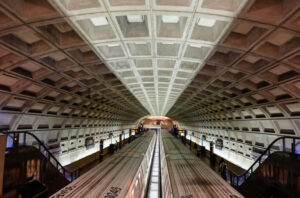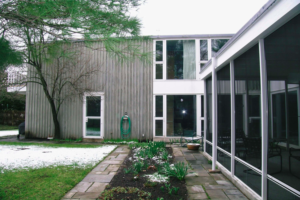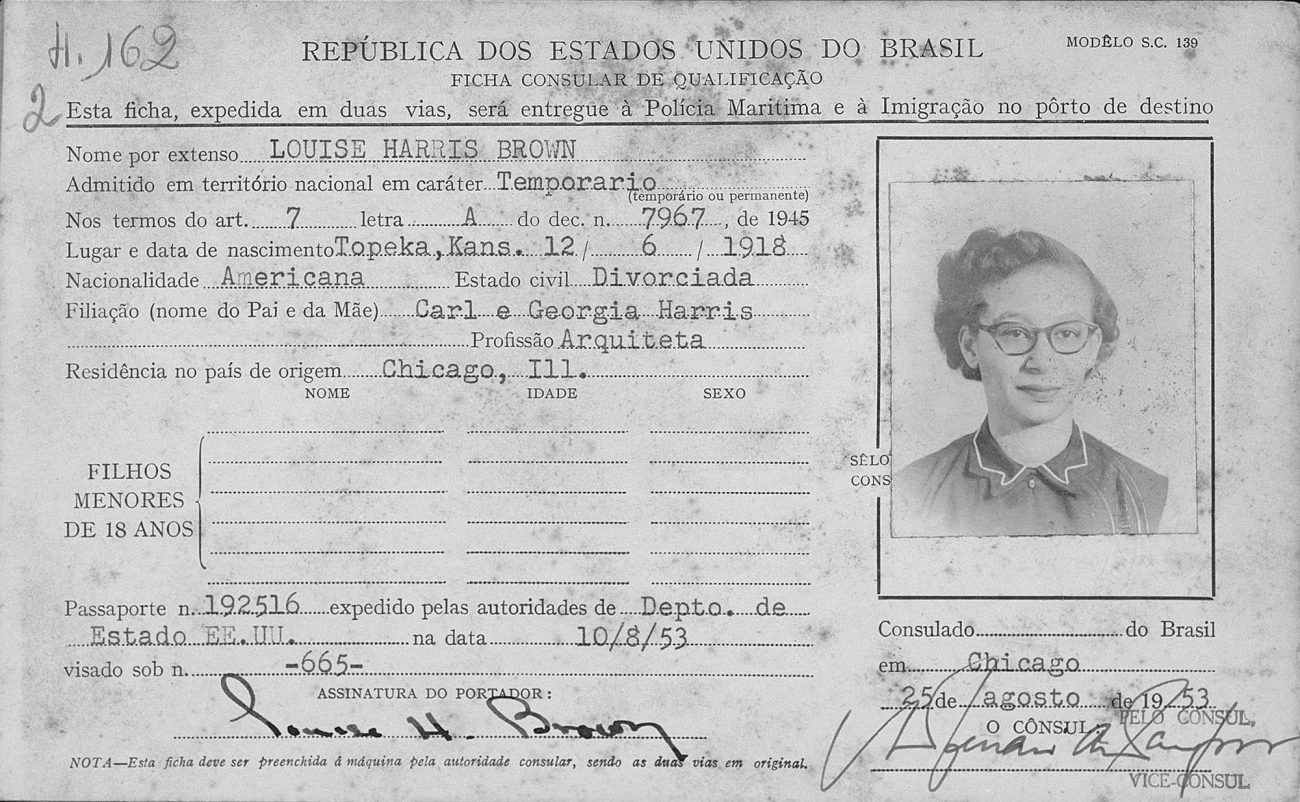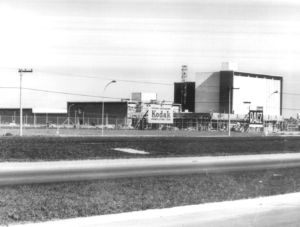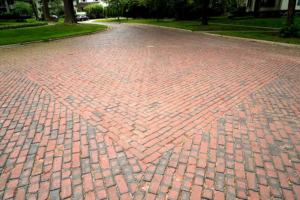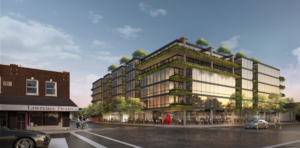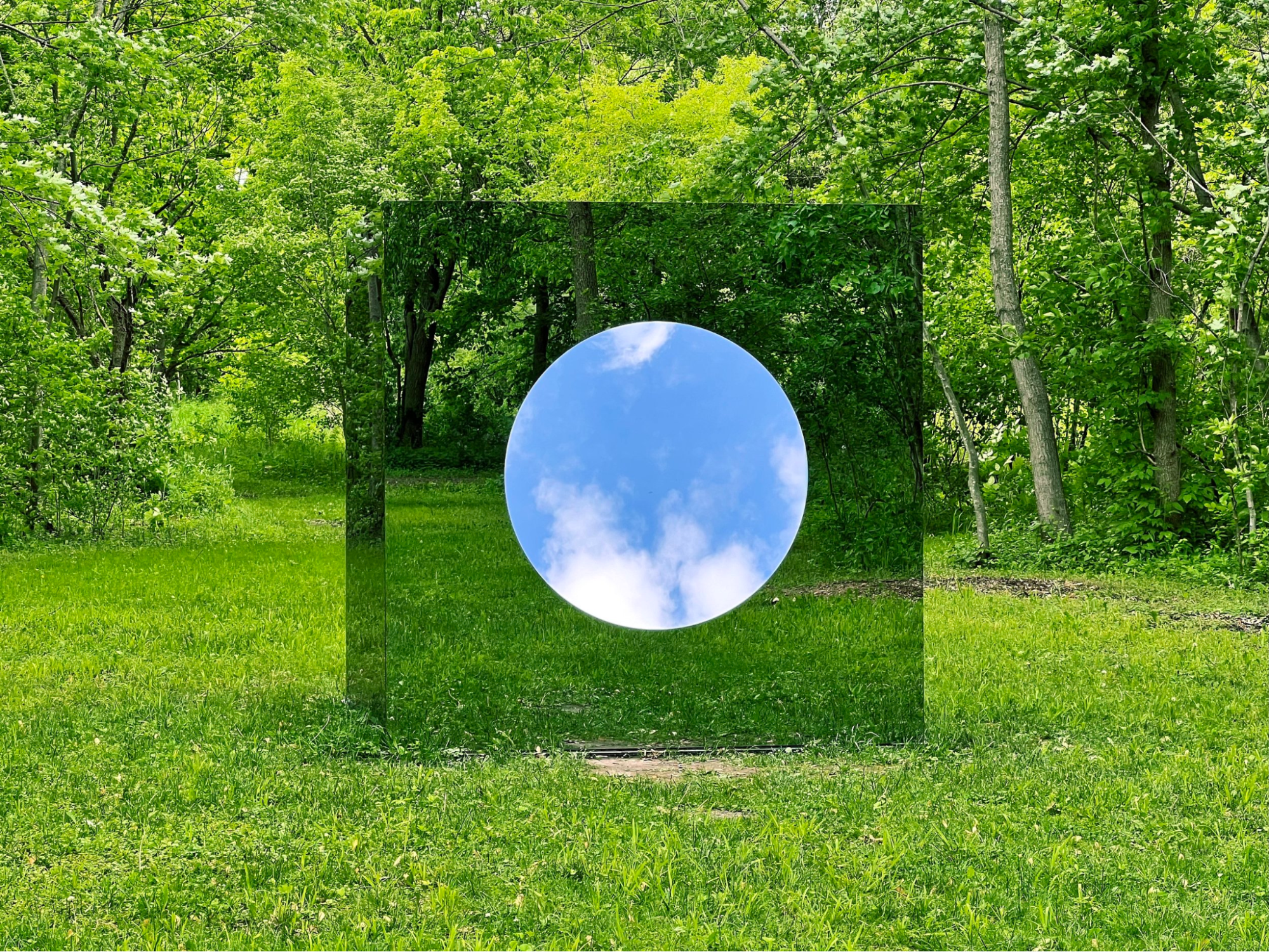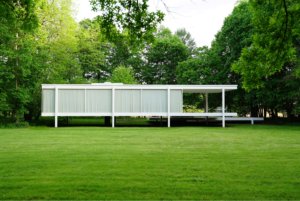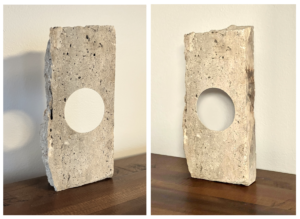At Optima®, we are always excited to share unique architectural experiences that reflect our passion for design. So mark your calendars, Modern enthusiasts, we have some fantastic news for you! The second biennial Modernism Road Rally Tour of Homes is returning to celebrate the Mid Century Modern architectural legacy of Chicagoland. Launched in 2021, this biennial event takes place in different community areas of Chicagoland. This year’s edition will lead you through the captivating south suburban enclaves of Flossmoor and Olympia Fields.
The 2023 Modernism Road Rally Tour showcases homes designed by renowned midcentury architects such as Keck & Keck, Edward Dart, and Bertrand Goldberg, as well as architects like Edward Humrich, John McPherson, and John S. Townsend. Participants will have the opportunity to admire the exteriors and enjoy limited interior tours of select homes, offering an intimate glimpse into these architectural gems.
The event organizers have partnered with the Foundation for the Preservation of Flossmoor History for this year’s edition. A percentage of the proceeds will contribute to the restoration of the historic Wagner Building, which is scheduled to open in time for Flossmoor’s Centennial in 2024.
Conservatory Vintage & Vinyl, situated in the charming 1920s-era downtown Flossmoor, will serve as the event headquarters. After exploring the architectural marvels, participants can join the post-event party at the Flossmoor Station Restaurant & Brewery, a former railroad stop transformed into a lively social hub.
Flossmoor, founded in 1924, experienced a construction slowdown during World War II, followed by rapid postwar development. Its neighboring community, Olympia Fields, started in 1913, primarily as golf cottages surrounding the famous Olympia Fields Country Club. Post-World War II, the legendary modernist subdivisions of Graymoor and Country Club Woods were developed, boasting numerous outstanding examples of Mid Century Modern architecture.
Participants can purchase tickets for the tour, post-tour party, and sculpture tour online. The event also offers a trolley shuttle service along the entire tour route on Saturday, included in the ticket price (reservation required at the time of ticket purchase). Event check-in will be available at Conservatory Vintage & Vinyl for all paid attendees on Friday, June 23, from 12:00 PM to 6:00 PM, and Saturday, June 23, from 8:00 AM to 6:00 PM.
The second biennial Modernism Road Rally Tour is an exciting opportunity for architecture enthusiasts to delve into the fascinating world of Mid Century Modern design in Chicagoland. At Optima®, we are delighted to share this event with you and hope you enjoy exploring the rich architectural heritage of Flossmoor and Olympia Fields. Don’t miss out on this unique experience, and be sure to reserve your tickets here in advance!
Please note that there will be no walk-up ticket sales available.
