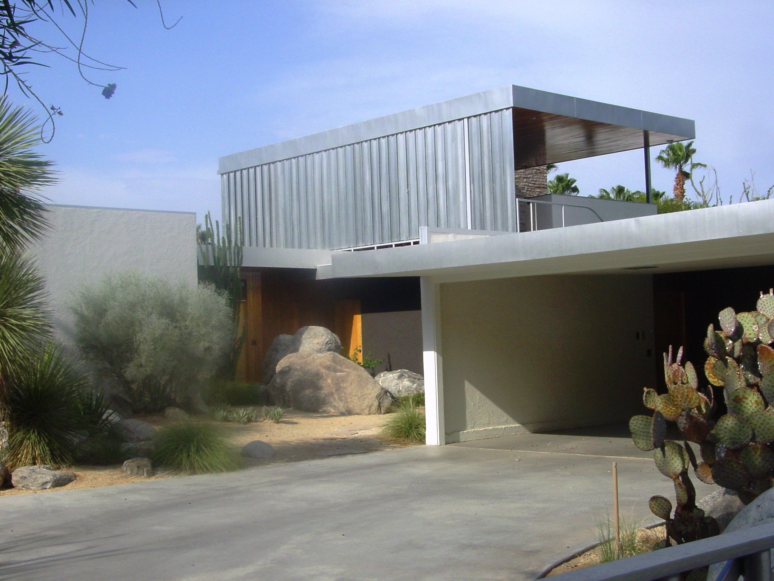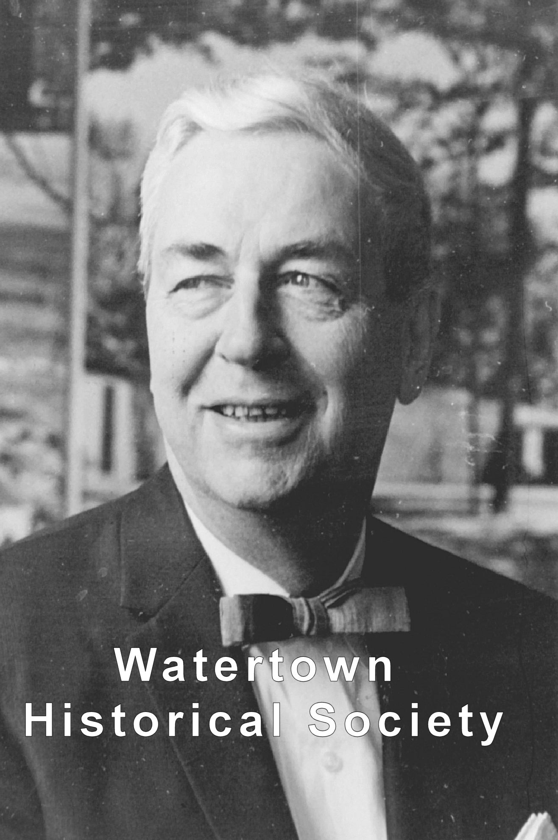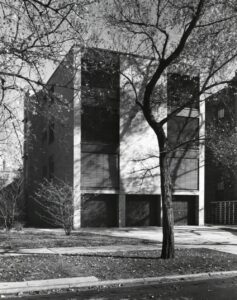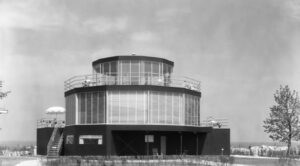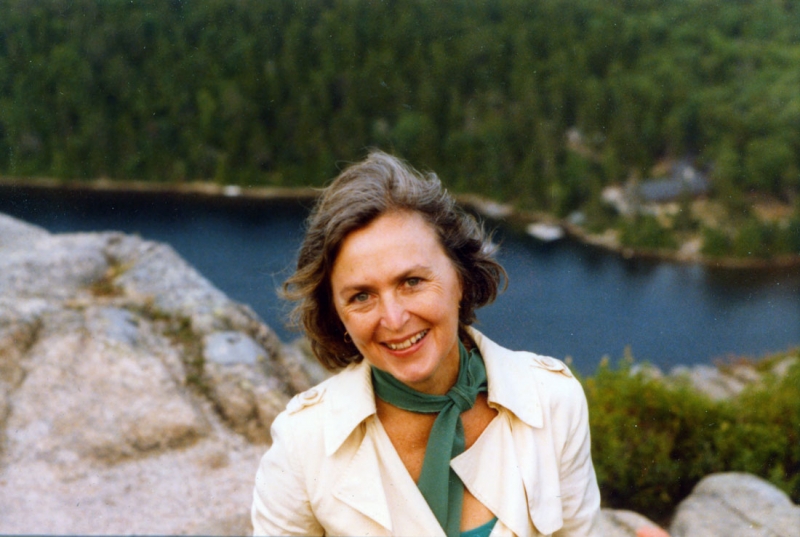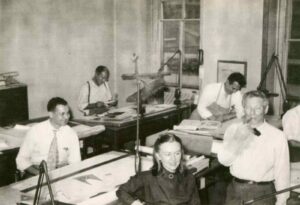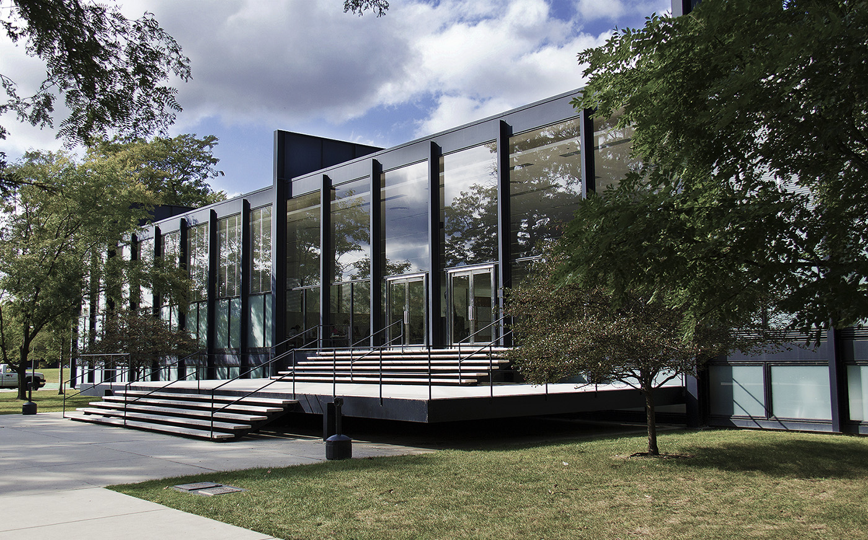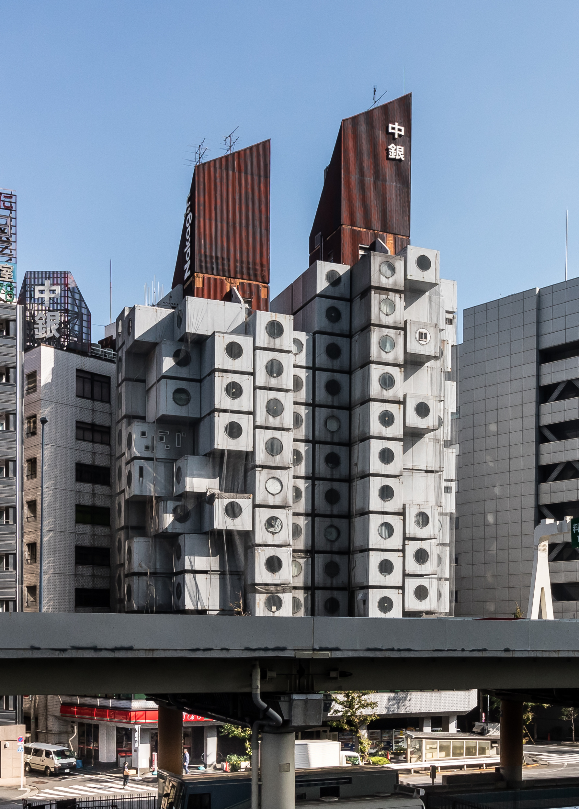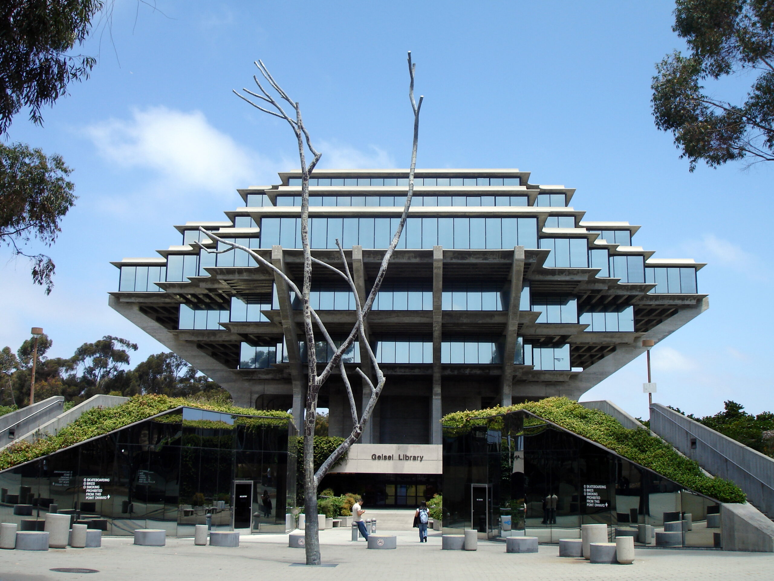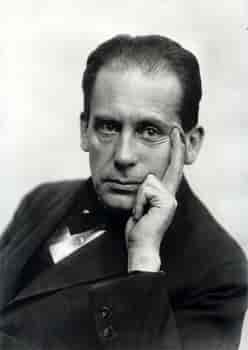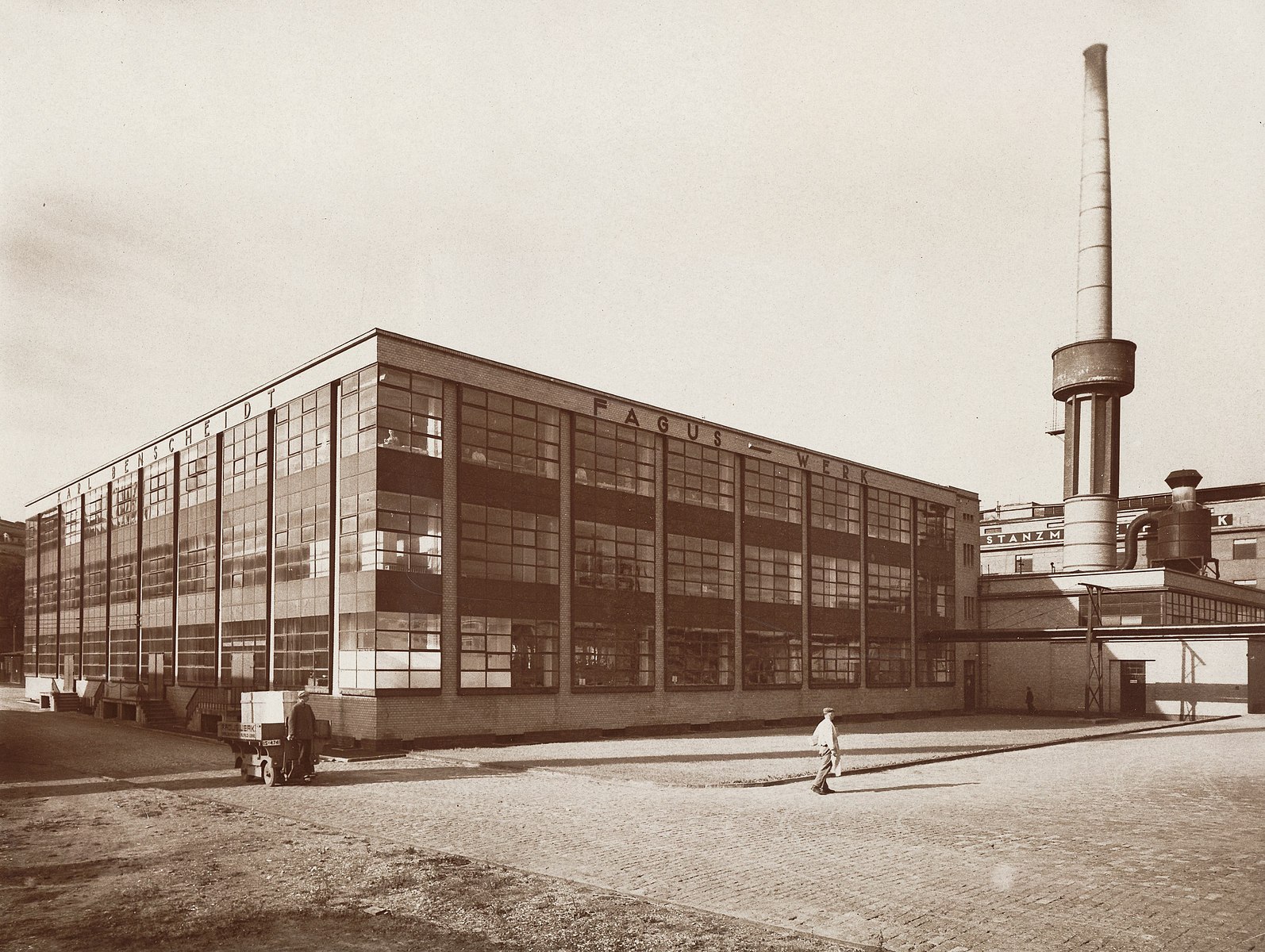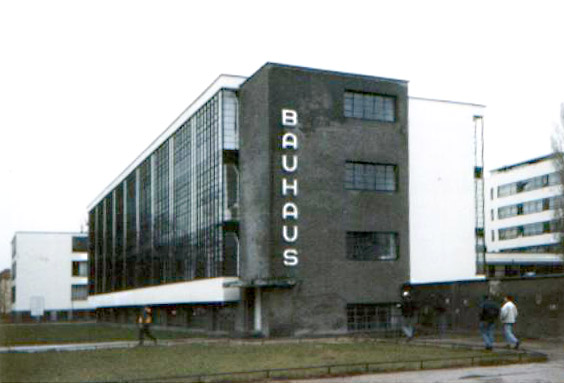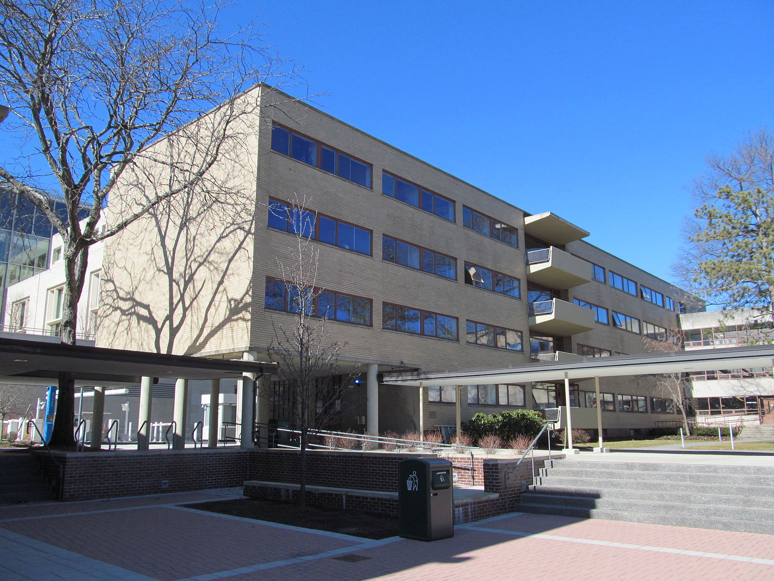Modernist design. You see it everywhere, from the sleek lines of towering buildings like Chicago’s 875 N Michigan Ave to your favorite coffee shop’s decor. We can’t escape it, and why would we want to? Museums celebrate it, architects can’t get enough of it and recently, movie makers have used it to help to tell stories of their own. Today, we’re taking a deep dive into the stylish world of the movie Don’t Worry Darling and its use of modernist design:
Think back to a period spanning from the mid-1930s to the mid-1960s. It was a time when visionaries like Ludwig Van der Rohe, Le Corbusier, and Walter Gropius were stirring things up in the architecture world. They championed a design style that was all about simplicity and functionality. It was all clean lines, smooth organic curves, and a deep respect for the materials used.
Don’t Worry Darling, set in 1950s California, sought to embrace all that this era valued; using sets that included open floor plans, large windows and bold colors among other features. Katie Byron, the film’s production designer, looked towards other iconic architects of the time, including Albert Frey and Richard Neutra, for inspiration in her design. And with the help of the many mid-century modern homes that fill the neighborhood in Palm Springs, California, where the movie was shot, Byron’s vision came to life.
While most of the exterior scenes throughout the movie were shot at real locations, many of the interior scenes were shot at sets, excluding one scene shot within Richard Neutra’s Kaufmann Desert House in Palm Springs, one of the most iconic pieces of desert modernist architecture. Built in 1946, the home’s outlining modern features include a flat roof, pale coloring and shaded atmospheres.
Byron took inspiration from architect Albert Frey by using his favorite color, ‘Frey Blue’ — a teal — as a theme throughout the film. From interior design elements like a bathtub and curtains to exterior elements like pool water. She also utilized Palm Springs City Hall, designed by Frey, an example of Frey’s playful approach to architecture and design.
By seamlessly integrating real-life architectural masterpieces and carefully constructed sets inspired by iconic mid-century architects, Byron helped Don’t Worry Darling encapsulate the vision of simplicity, functionality, and respect for materials that characterized the era. This exploration of modernism through film emphasizes the lasting appeal and influence of this timeless design movement, which continues to shape our spaces and stories.
