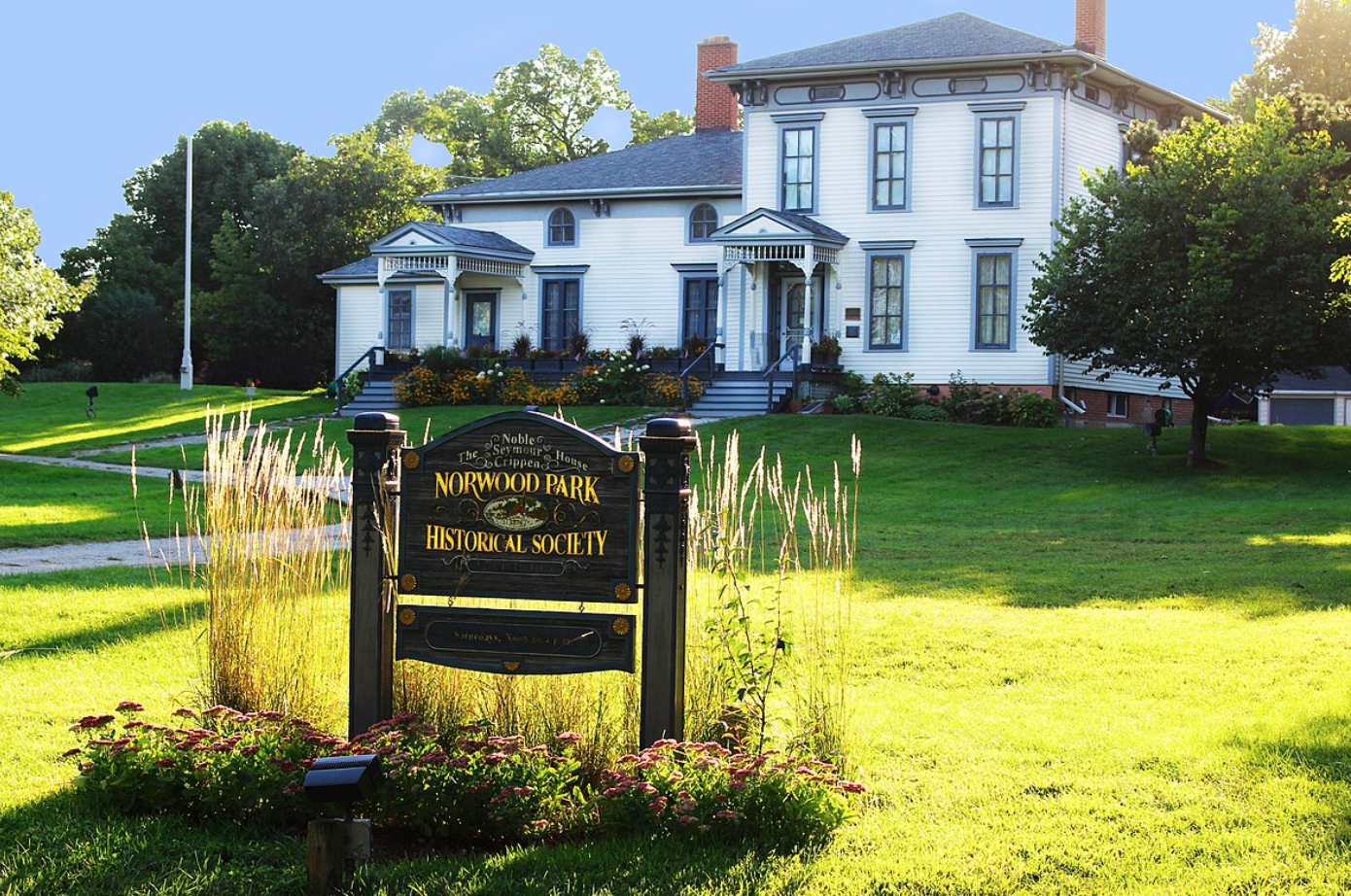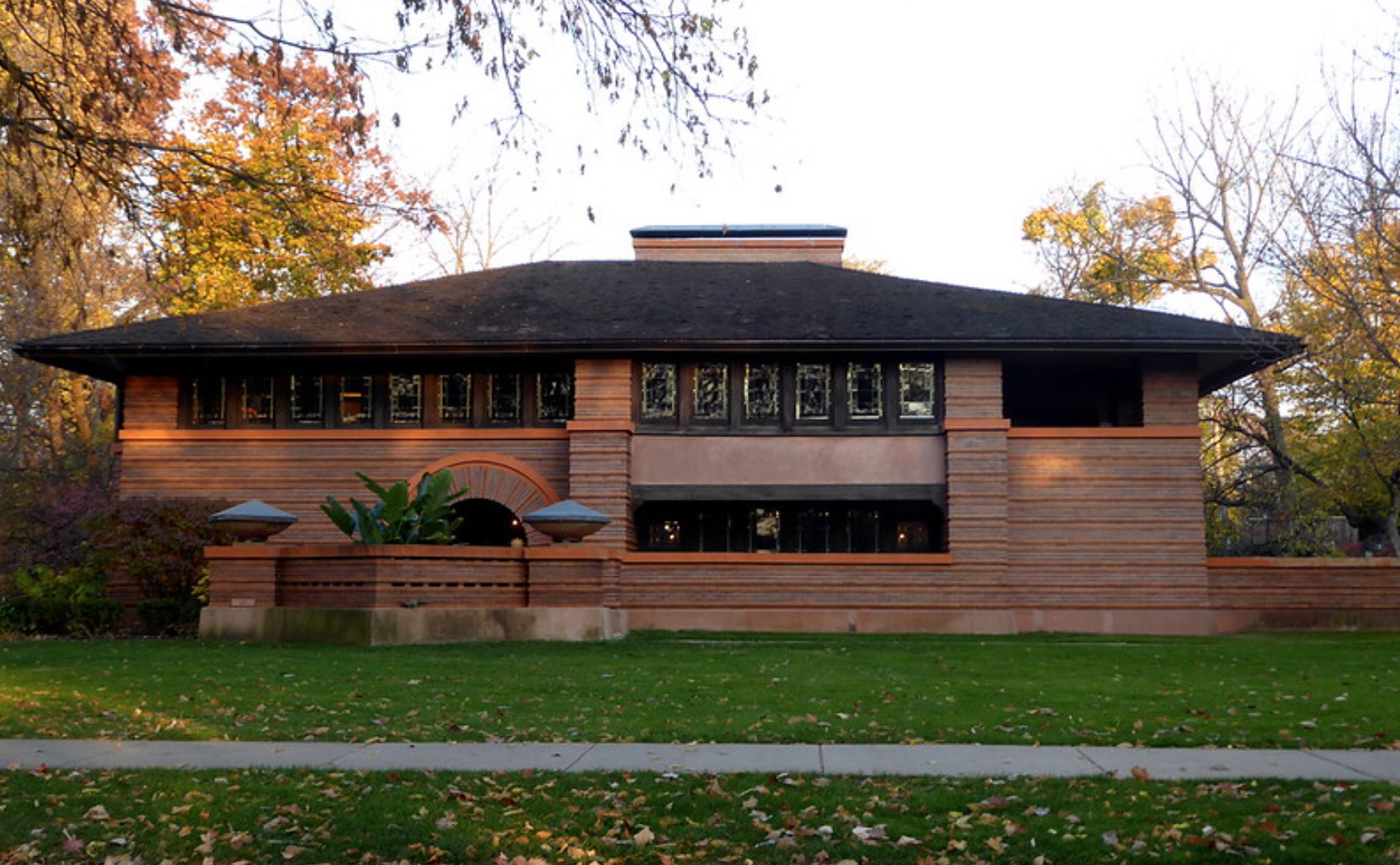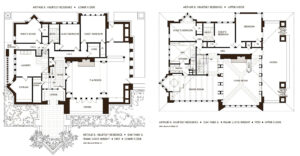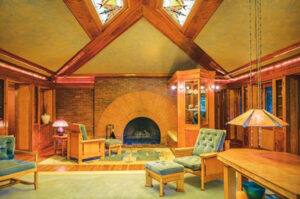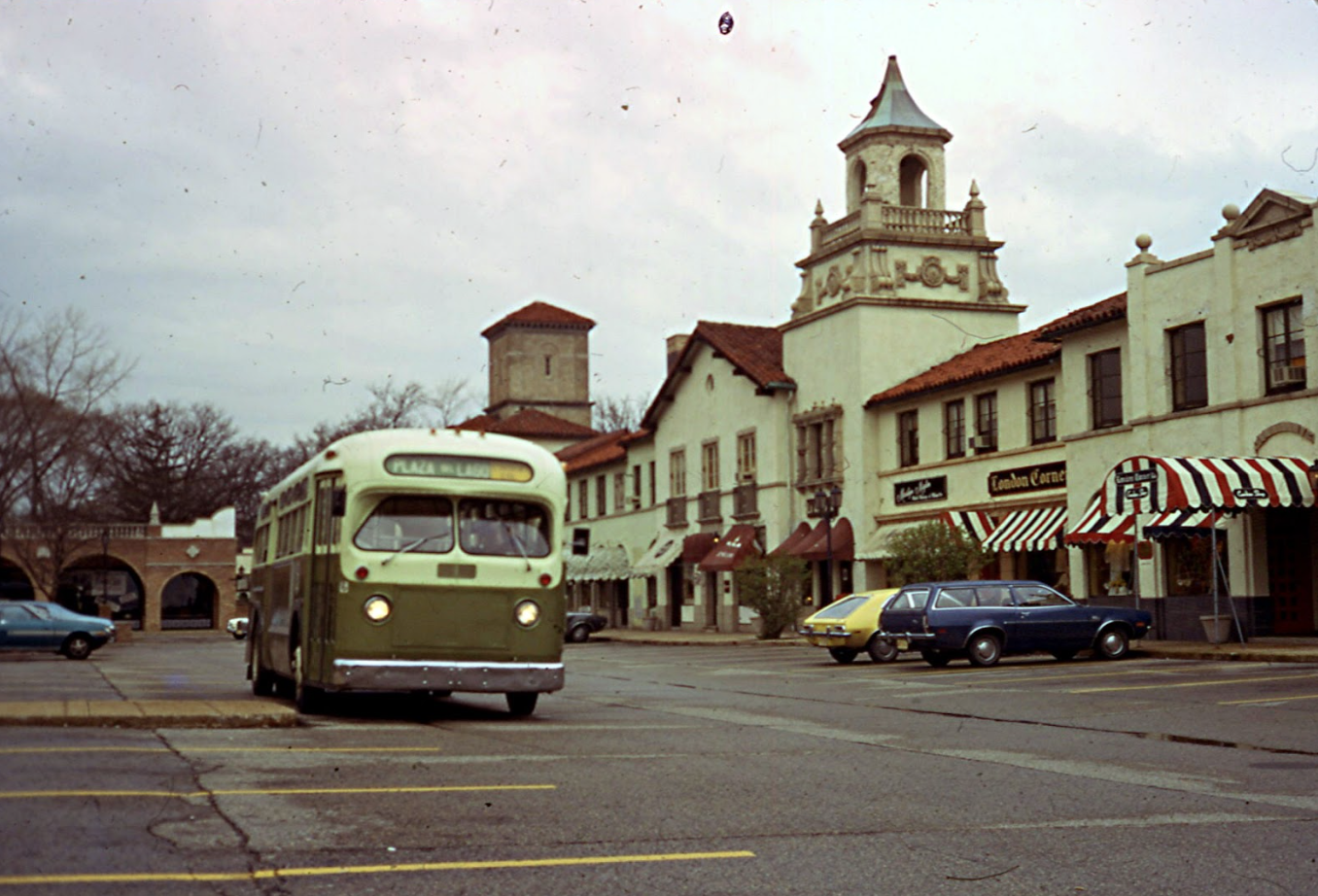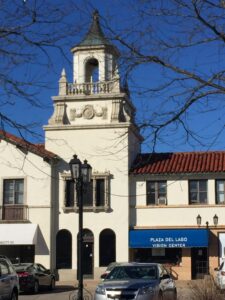Optima® is always thrilled to illuminate the quiet corners that resonate with historical depth. One such gem, tucked away in the Norwood Park neighborhood, is the Noble-Seymour-Crippen House. More than a mere building, this house is a piece of Chicago’s history, a testament to its rich past and the dreams of its earliest settlers.
The Noble-Seymour-Crippen House, with roots tracing back to 1833, is not only older than the City of Chicago itself but also stands as its oldest existing house. Its age, however, isn’t the only characteristic that makes this house noteworthy. Every brick, beam, window and wall, tells a tale of the city’s journey and the individuals who crafted its narrative.
The residence, initially a modest one-story frame farmhouse, was the brainchild of settler and entrepreneur Mark Noble. However, as Chicago burgeoned, so did the house’s grandeur.
By 1868, Thomas Seymour, its new owner, and a prominent member of Chicago’s Board of Trade, transformed it into a sprawling two-story Victorian haven.
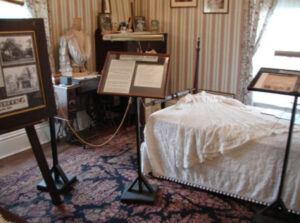
Yet, the true distinction of the Noble-Seymour-Crippen House lies in its ties to the city’s pioneers: Mark Noble, Thomas Seymour, and the later contributions of the Crippen family. Each influenced Chicago’s burgeoning tapestry. Their legacies, encapsulated within the house’s walls, serve as a living testament to their contributions.
The house, designated a Chicago Landmark in 1987, is the proud home of the Norwood Park Historical Society, where visitors can go on a historical odyssey through Chicago’s early epochs. Its woodwork, decorative elements, and aura transport you back in time, providing a tangible connection to the city’s origins.
For those who enjoy exploration, the Noble-Seymour-Crippen House isn’t merely a landmark; it serves as a journey, a step back in time during the city’s formative years. As we revel in the grand architectural marvels of today, places like this remind us of our city’s foundation. Next time you find yourself longing for a touch of historical elegance, visit the house, and immerse yourself in another page of Chicago’s vibrant story.
