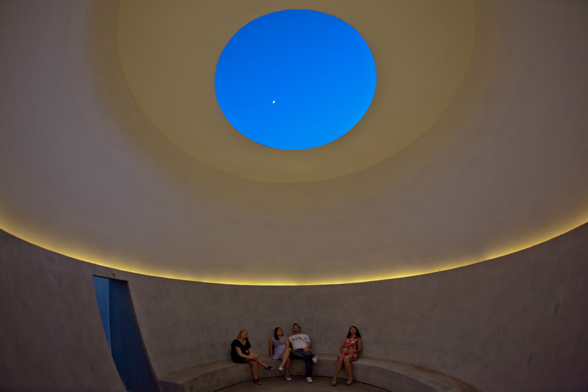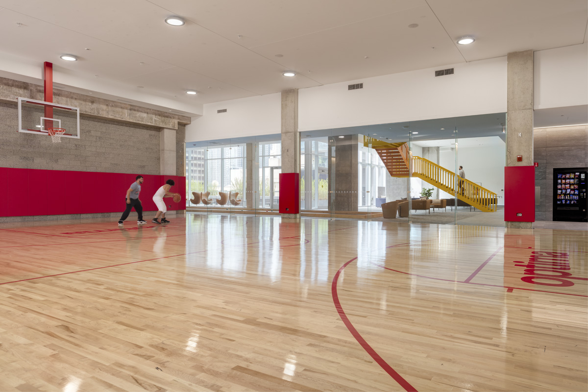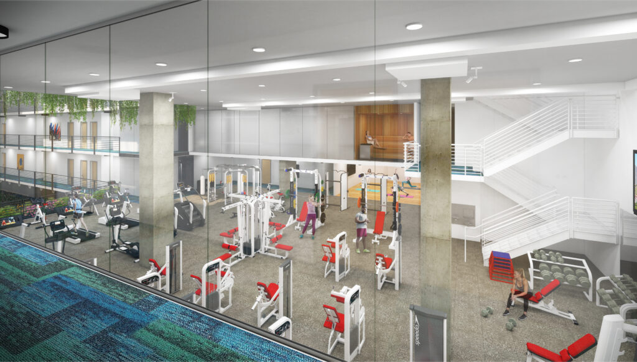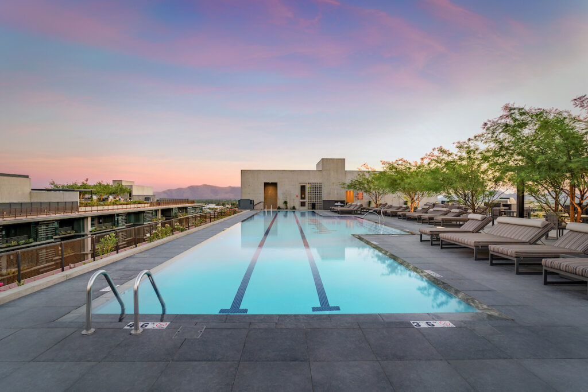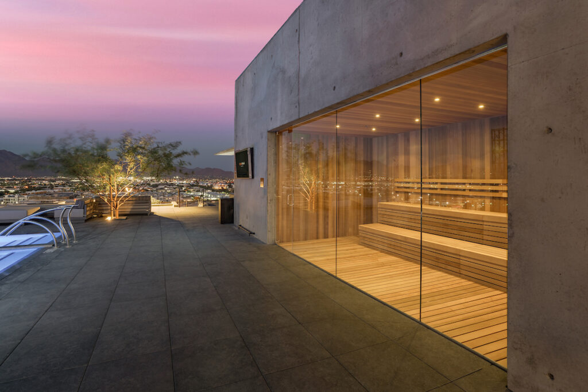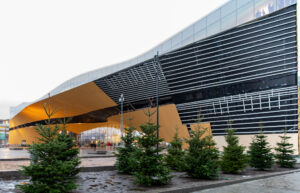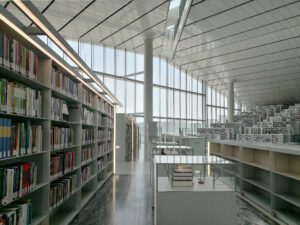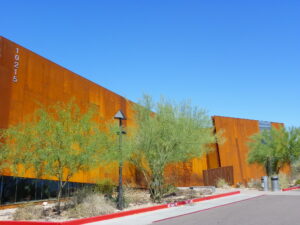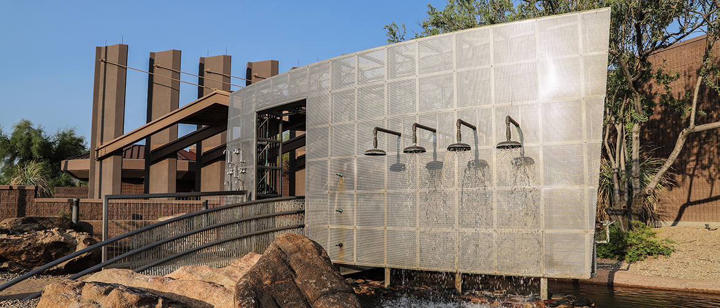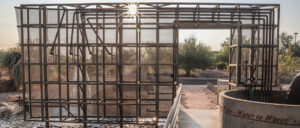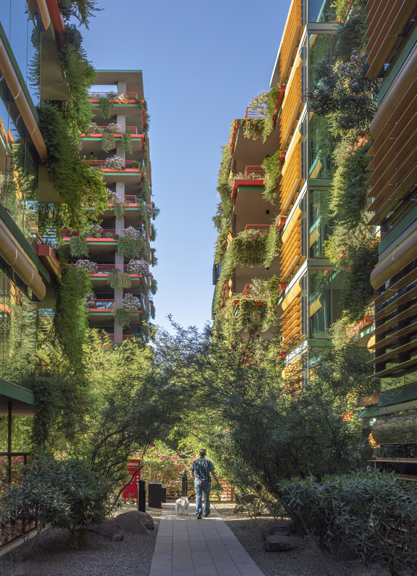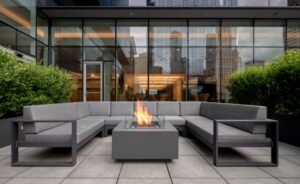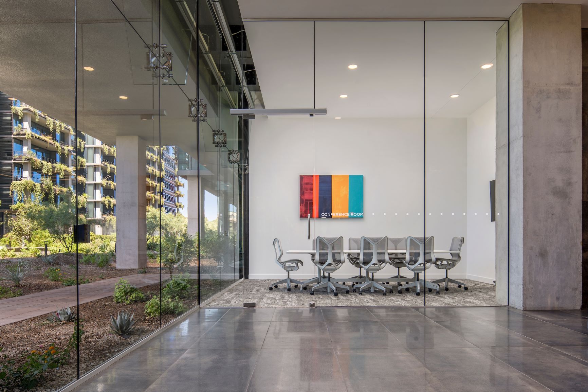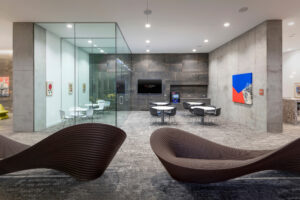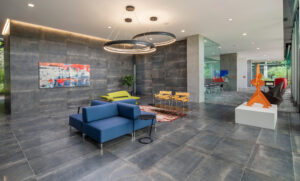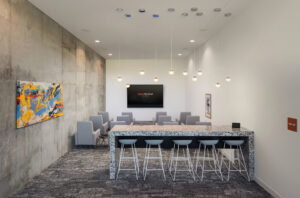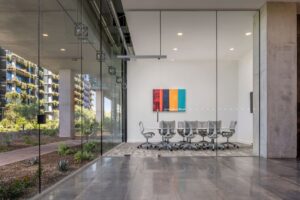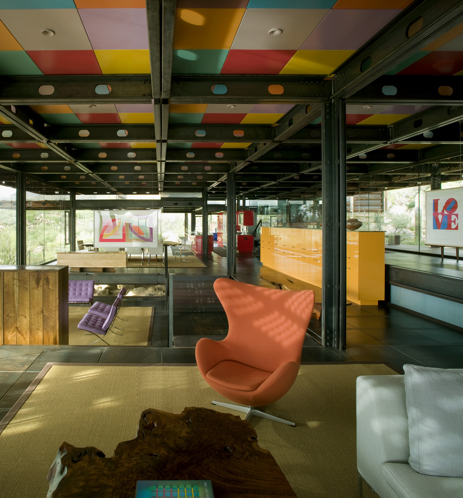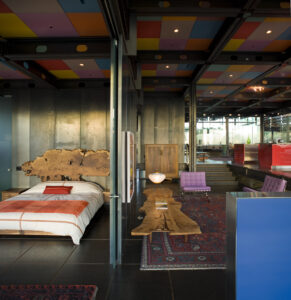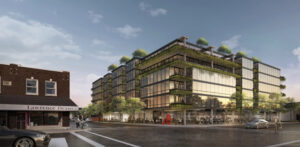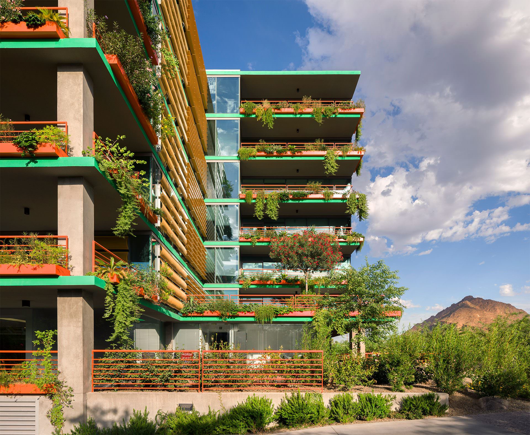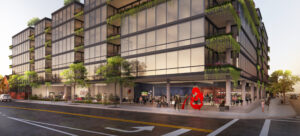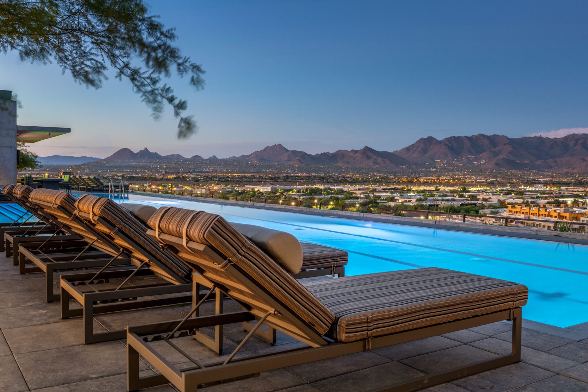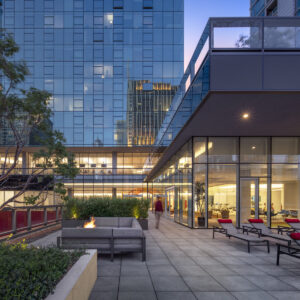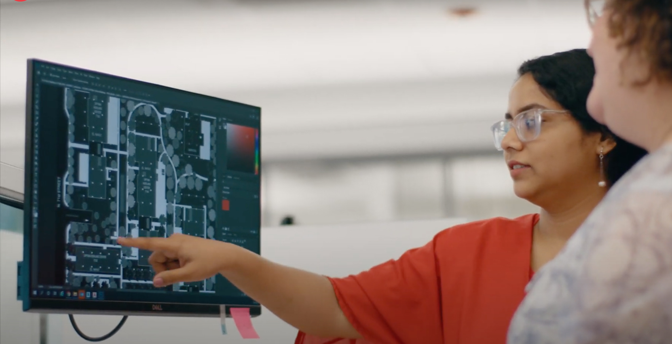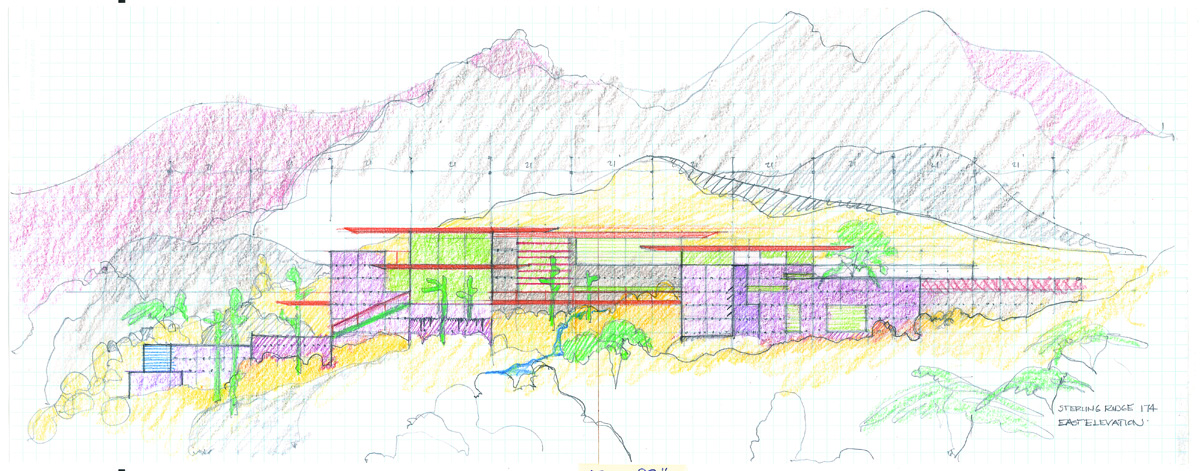One of the many reasons we love Scottsdale is its appetite for some of the country’s most thoughtful architecture and art installations. Found in the Nancy and Art Schwaim Sculpture Garden at the Scottsdale Museum of Contemporary Art, a very short drive from Optima Sonoran Village, is one of those extraordinary displays, Knight Rise by James Turrell.
This inspiring work of art frames the dynamic colors of Scottsdale’s sky through an oculus or skylight. The skyspace is situated at the peak of a concrete dome with concrete benches encircling the room. Knight Rise gives guests their own unique experience with every visit. As the sky overhead changes constantly, so do the perceptions of light and color being framed through the skyscape, inviting visitors’ imaginations to run wild. In a simple, physical act of viewing the sky purely as light, hue, and texture, the artwork completes itself. More specifically, an engaged visitor completes the experience that is Turrell’s artwork.
Part art, part science, the skyspace is an unparalleled creation, and only 14 others are open to the public across the country. Those who experience Knight Rise find it to be meditative and inspiring; a space where one can find tranquility and peace within the confines of the concrete space.
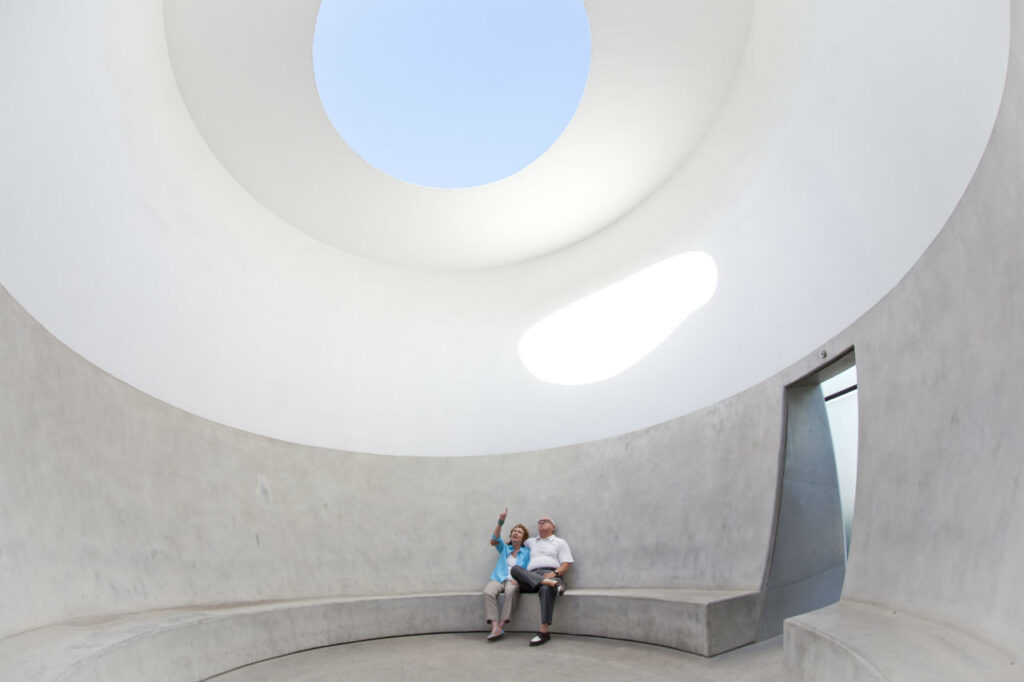
Knight Rise was completed in 2001 by Turrell, known as a “sculptor of light.” He is an artist of international acclaim considered to be one of the most significant and influential artists working in the world today. And while many artists use paint to replicate light, he uses light itself — sometimes manmade, sometimes natural — to create visual effects. Turell has been creating skyscapes across the United States for nearly five decades, mastering his craft along the way. Inspired by legendary artists from Monet to Mark Rothko, Turell tangibly employs color as the focal point of his practice.
Knight Rise is a permanent installation located in the Nancy and Art Schwalm Sculpture Garden at the Scottsdale Museum of Contemporary Art. To experience Knight Rise, visit the Museum anytime from 11 a.m. – 5 p.m. Monday through Friday.
