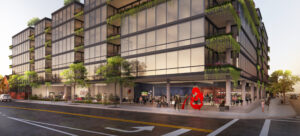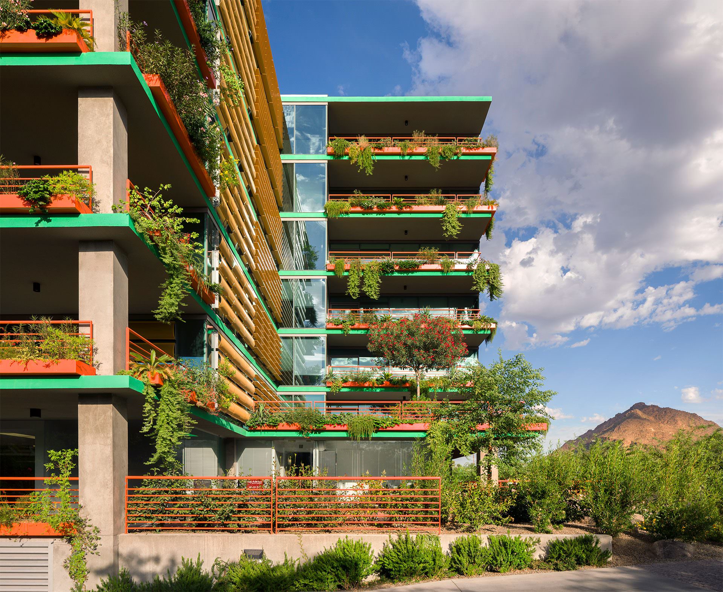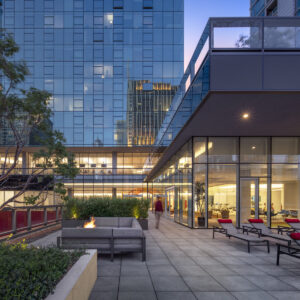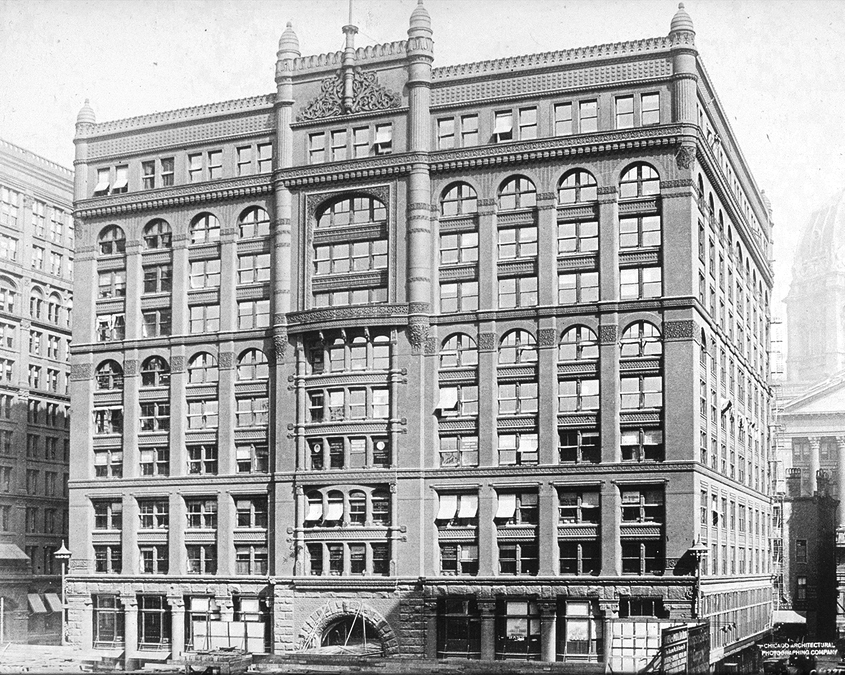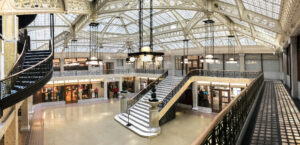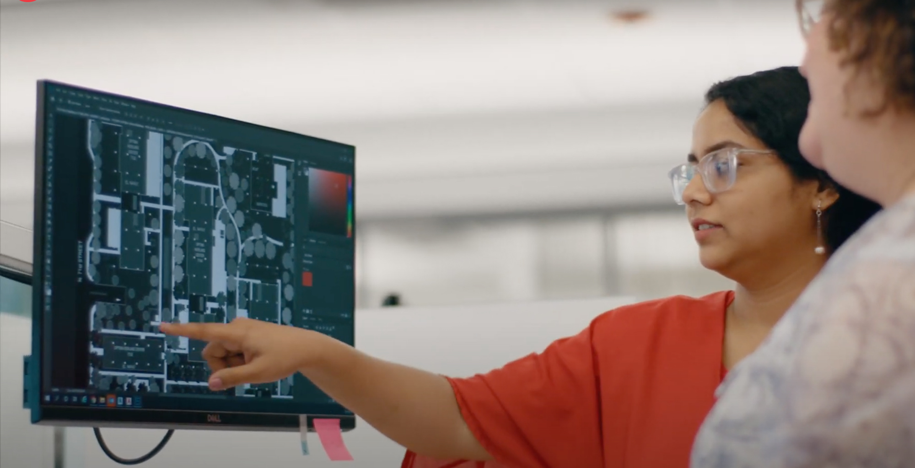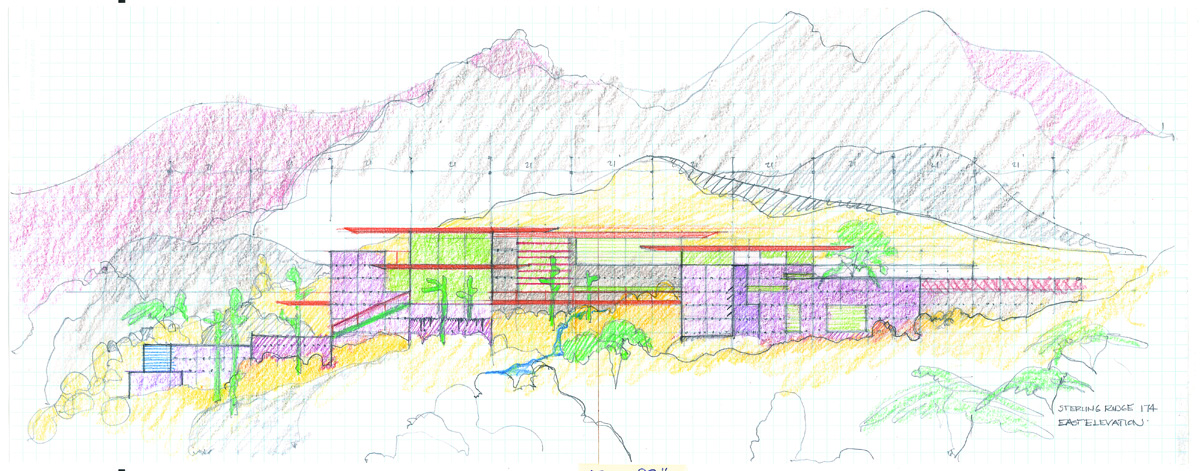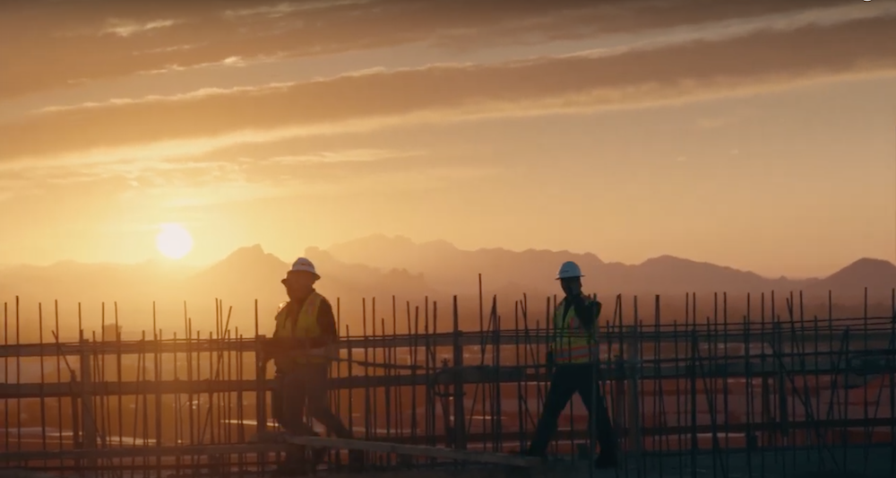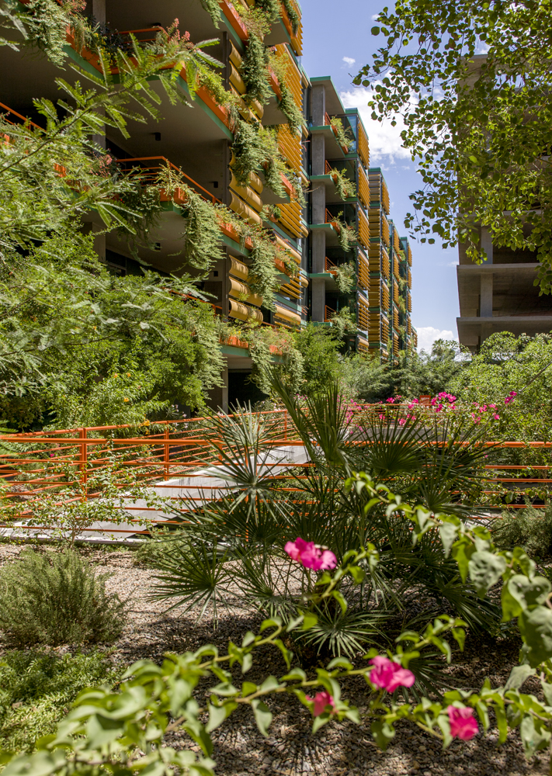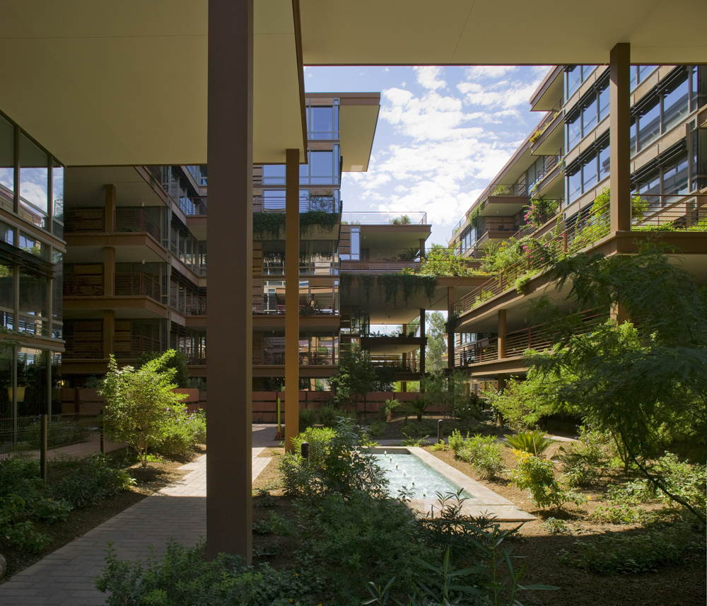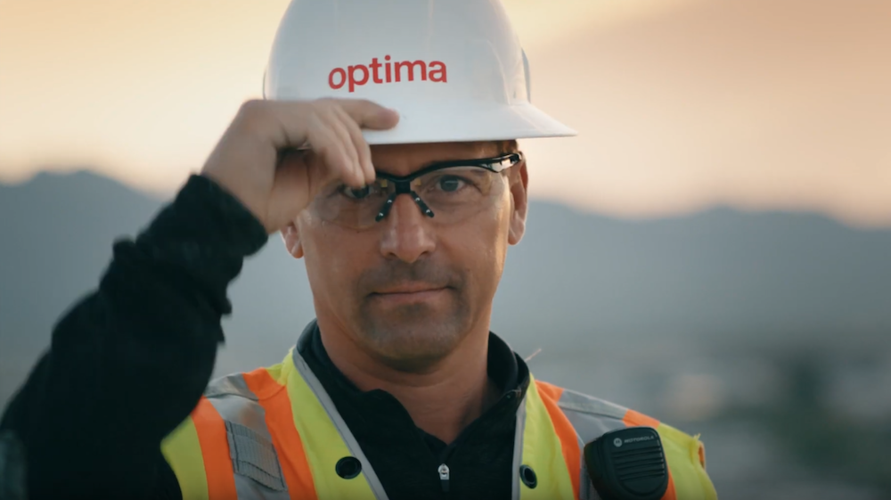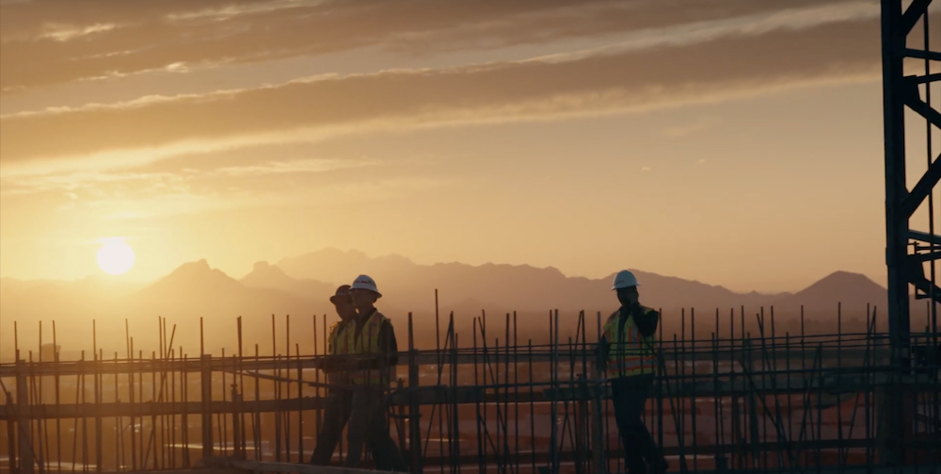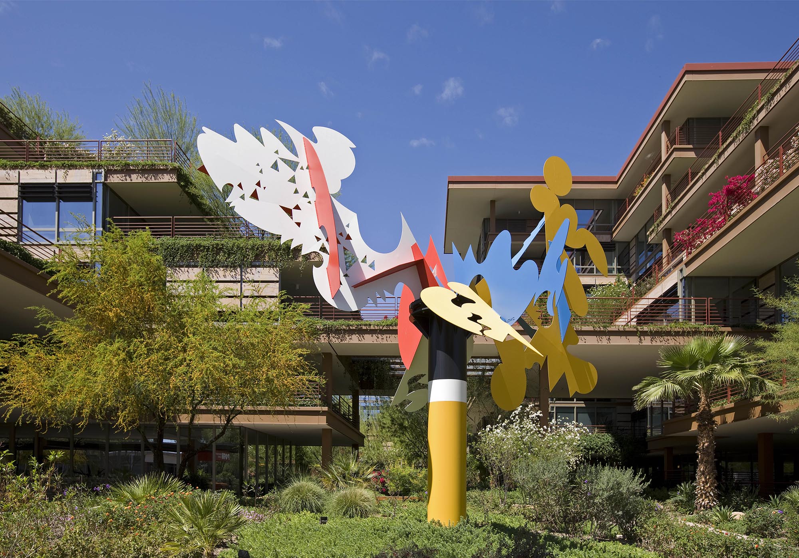At Optima, our values are present in every aspect of our operations, from our high-level, vertically-integrated business model to our daily work routines. They are embodied in our team members, who exemplify how our values withstand the test of time, and in turn, help foster long-lasting careers. Ultimately, we want Optima to be a place where our talent can have rewarding years of growth and development. Recently, we interviewed Karl Schneider, our Senior Vice President of Construction, about his journey at Optima over the past 28 years: how it’s helped mold him as a leader and dynamic thinker, and what he’s learned over almost three decades.
Tell us a bit about your background and the role you play at Optima.
My current role as Senior Vice President of Construction is to oversee the Arizona construction team. I work with a team of talented construction superintendents as well as train new team members, educate our team on safety and writing contract scopes. I work with the Sales Office and our Leasing Team to turn over our luxury condos and apartments at the highest level possible. All while building strong, lasting relationships with the Optima team, engineers and local building officials.
How did you first begin your journey at Optima?
I went to college at the Illinois Institute of Technology in Chicago where Optima founder, David Hovey Sr. was an Architecture professor. When I realized David Hovey Sr. was also the owner of Optima, I knew that I wanted to be hired as an intern while in school. I started at 19-years-old as a laborer and customer service rep, caulking baseboards and getting houses ready for move-in. From there, I worked my way up, moving to Arizona in 2004, and have been here ever since.
What drew you to Optima initially, and what’s kept you working there all these years?
I never wanted to go to college, but my parents insisted. I wanted to work with my hands as a carpenter and I was interested in seeing things built, so I thought architecture was the next best thing to keep me close to building buildings. When I found out David was doing both construction and architecture, I wanted to be a part of the Optima team. As an owner/developer, there’s no red tape at Optima like there is at a traditional practice. Our problems take minutes to solve instead of months, and the excitement of the everyday evolution of a building is so rewarding.
How do you view collaboration within Optima?
The collaboration at Optima is awesome because you can pick up the phone and talk to all different parts of the operations, whether it’s architecture, sales, leasing, or marketing. You have access to everyone and don’t need to go through a chain of command; everyone is viewed as equal.
Which Optima values really speak to the work you’ve done at Optima and your methodologies?
“Exceptional design inspires everything” is one that definitely resonates; all of us are encouraged to speak our mind during the design/build process. If we see something that isn’t ‘Optima-esque’, we can speak up and impact change. For example, we have some wood paneling going in on an amenity level and our team has varying opinions on if it looks good. David Hovey Sr. listens to our feedback and personally checks it out. In a lot of organizations, you lose that level of interest from the principals.
“Building long, lasting relationships” is another; we will forego being ‘right’ to keep our relationships with subcontractors healthy.
And “there’s a solution to every problem”…there’s nothing more true! Vertical integration gives us vast knowledge through different disciplines that make problem solving easy. Design, construction, or marketing all look at problems through different lenses and we all collaborate throughout the process.
What are some things you’ve learned over the last 28 years? And how do they inform the work you’re doing now?
Moving to AZ and not having ‘long lasting relationships’ to start was difficult. You never work alone; it’s the whole team that makes a success, and back in 2004, I learned that the hard way. As good as you think you are, you’re only as good as the team around you. At Optima, we have an incredible team.
