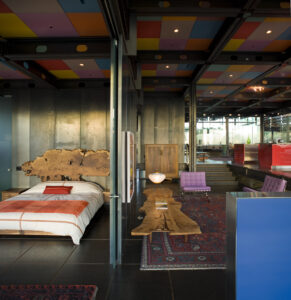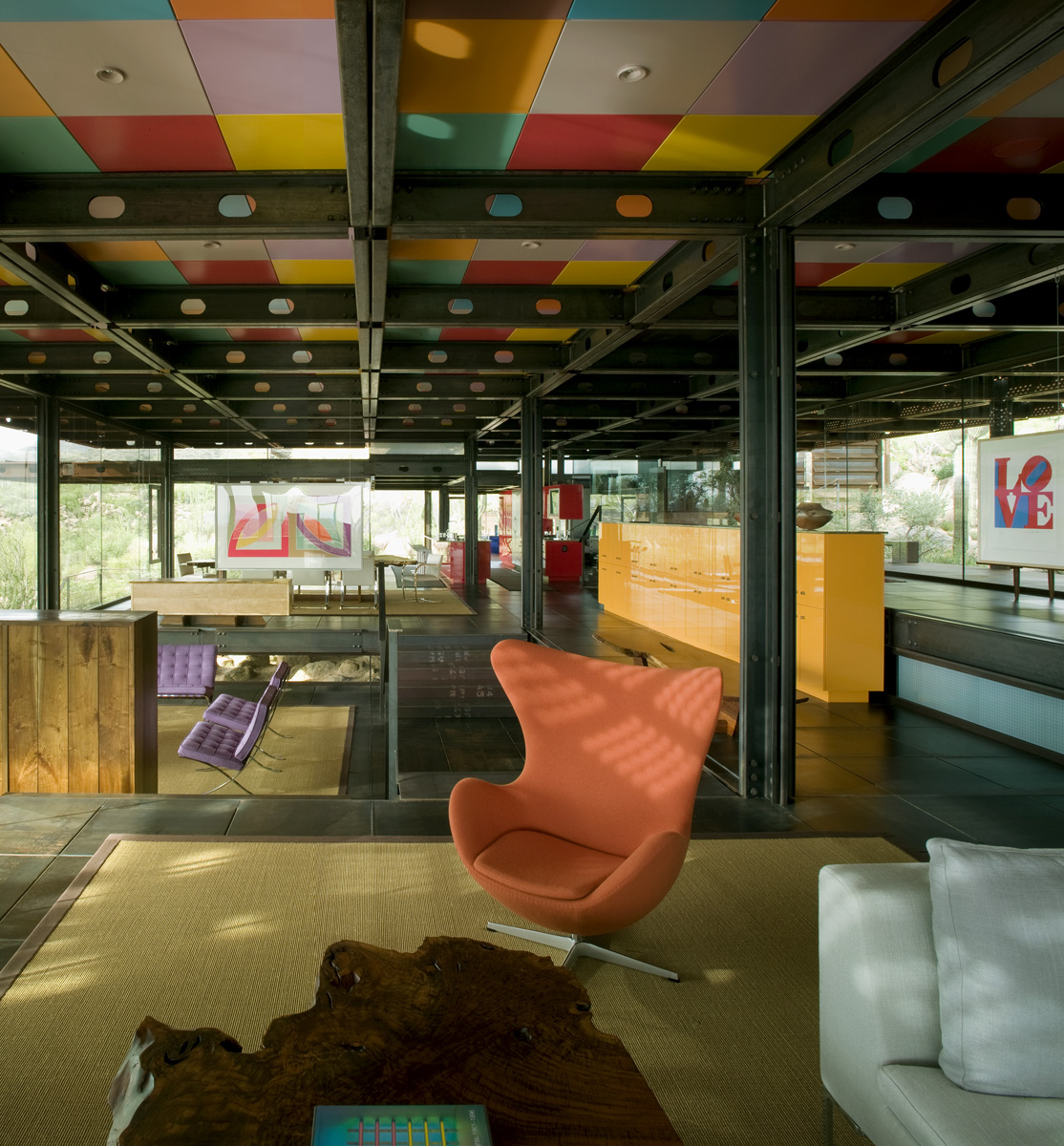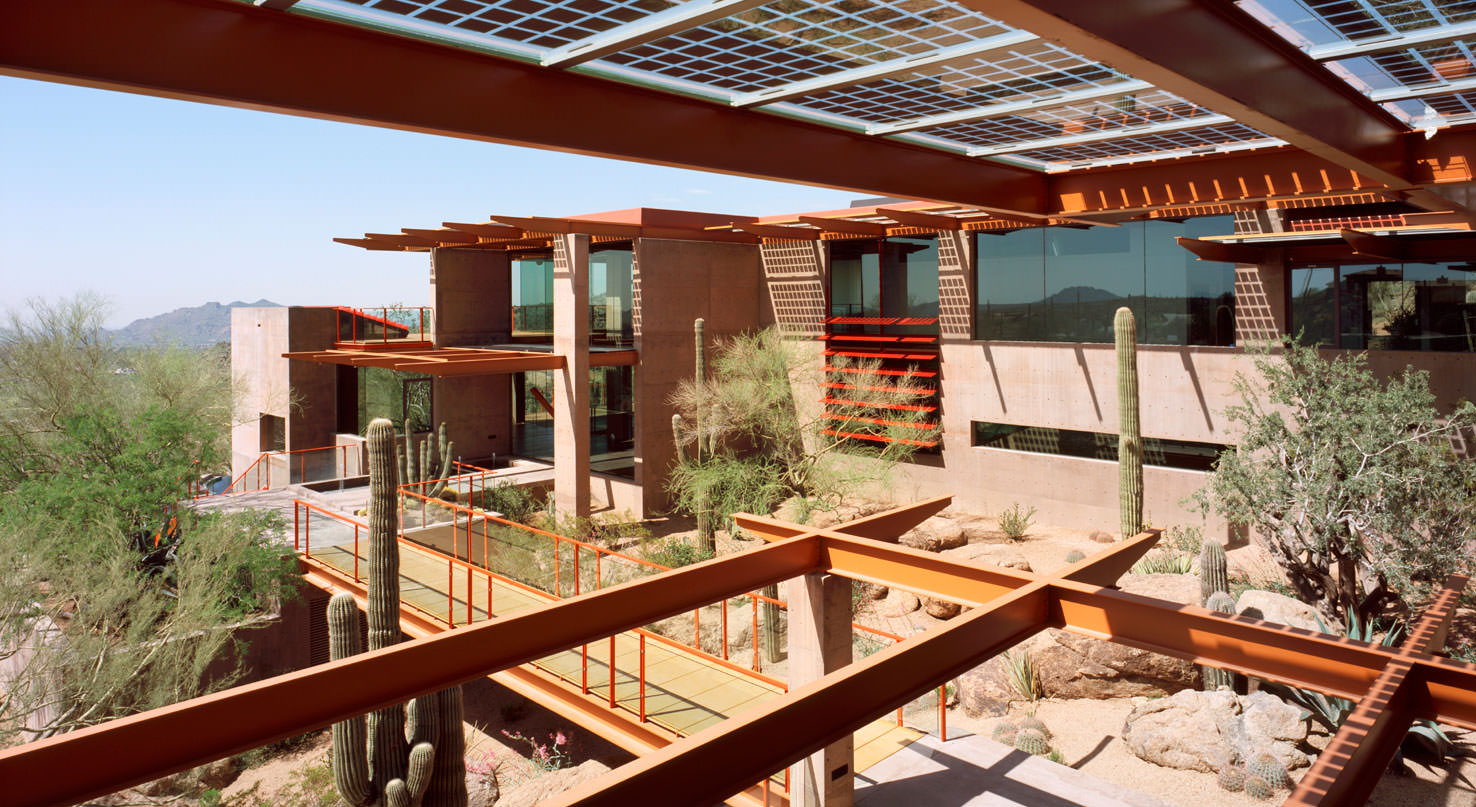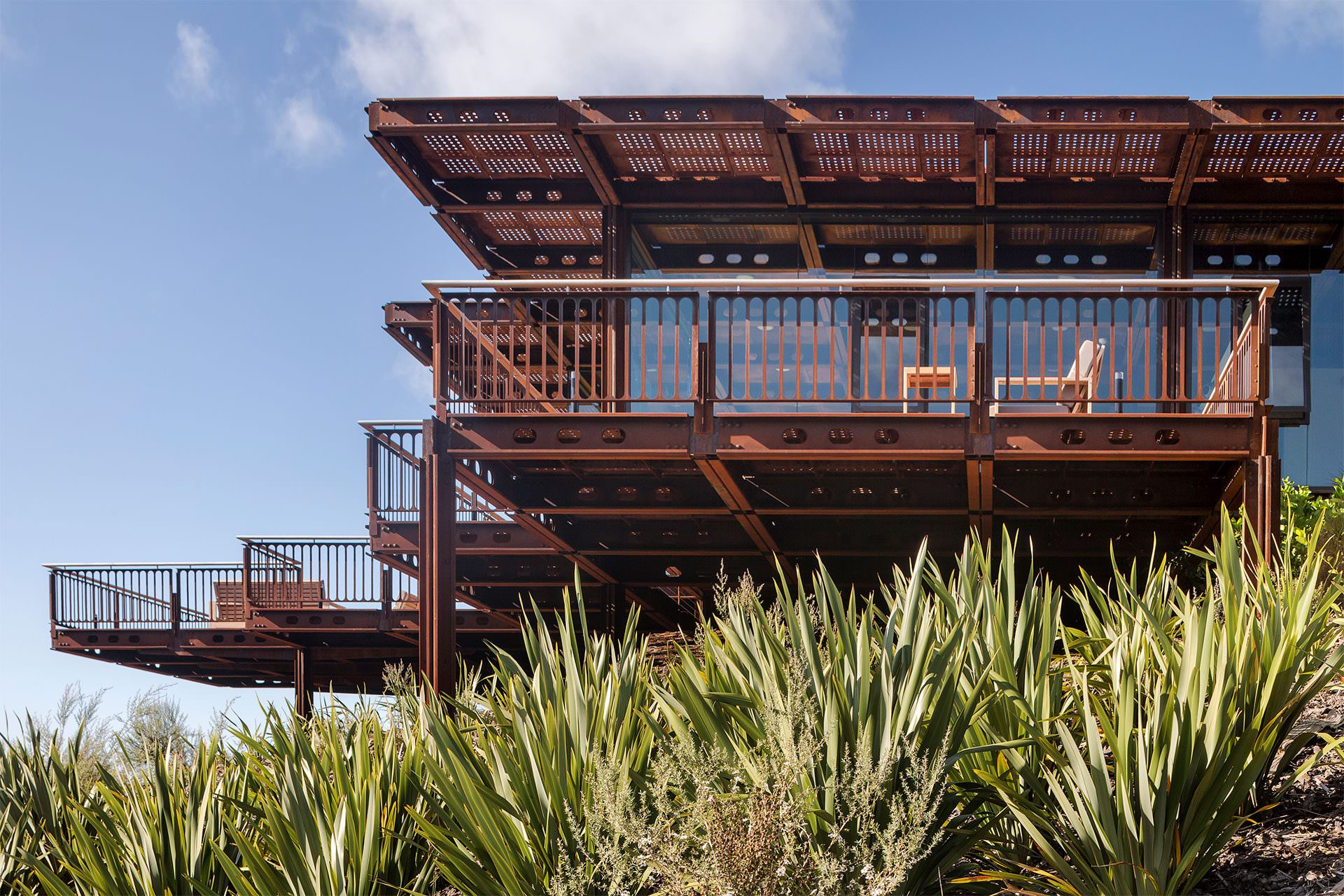
An intricate and technical field, the world of architecture produces a unique dictionary of jargon all its own. At Optima, our team works in a highly collaborative atmosphere where we all, from architects to property managers to construction superintendents, share ideas and hold conversations across disciplines — so naturally we all encounter the lingo of our architects. As part of our ongoing series “An Inside Look at Architect Lingo,” today we continue to decode the secret language that we’ve all come to know and love.
Corbusian
Just like the word Miesian from our previous installment in this series, Corbusian is a homological word that nearly explains itself. It refers to anything of, pertaining to, or characteristic of the Swiss architect Le Corbusier. Of the many narratives and philosophies he published, Le Corbusier famously published the seminal L’Espirit Nouveau in 1920, revealing his famous “five points of architecture.”
These five points include the pilots (a grid of concrete or steel columns replaces the load-bearing walls), the roof garden (vegetation or landscaping that covers a rooftop), the free ground plan (the absence of load-bearing walls allows flexible use of the living space, which can be divided by screen elements), the horizontal windows (cut through the non-load-bearing walls along the facade and provide the apartment with even light), and the free façade (pen and closed sections on the façade enable the separation and connection of the exterior design from the building structure). Anything including these characteristics, then is Corbusian.

Mullion
As exotic as the word sounds, the definition for mullion is pretty simple. A mullion is any vertical element that forms a division between units of a window, door, or screen. This division can be both functional or purely decorational. When dividing adjacent window units, the primary purpose of a mullion is to provide a rigid support to the glazing of the window.
In Modernist architecture then, where endless glass curtain walls abound, the mullion becomes an integral part of maintaining the structural integrity of these all-glass fixtures.
Muntin
Muntin is not to be confused with the above mullion, though the two do share similarities. Muntin refers to a rabbeted (or recessed) member for holding edges of window panes within a window sash. Muntins are also sometimes called glazing bars or sash bars. These days, muntins are often decorative in nature, ranging from the simple to the complex – often a counterintuitive design element in Modernist disciplines.
However, as you might recall from our blog on the history of glass, at one point in time it was extremely rare to obtain large panes of glass. Everything was built by patching very small and very expensive panes of glass together, and in this context, muntins were extremely critical.
Stay tuned for future features on the world of architecture lingo at Optima.




