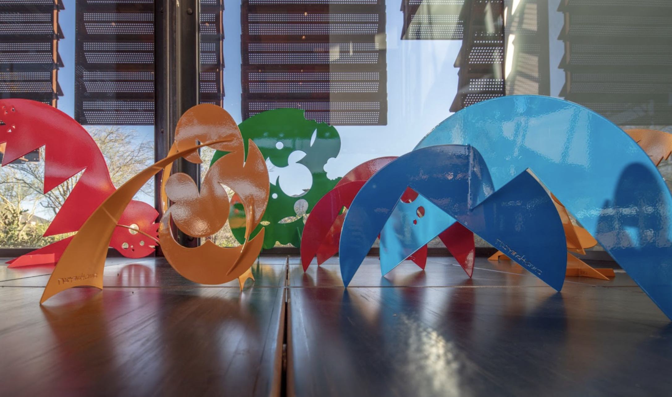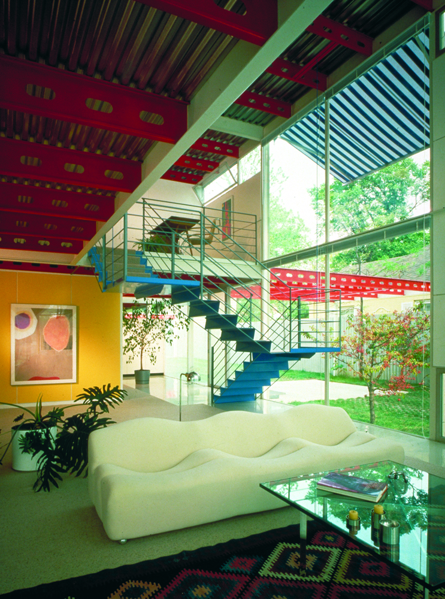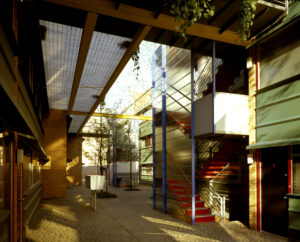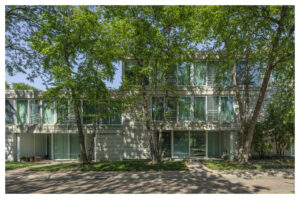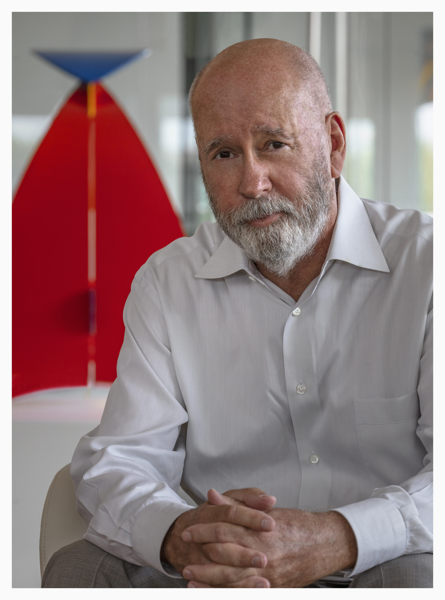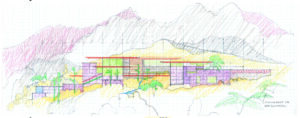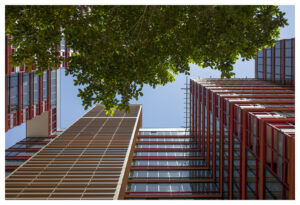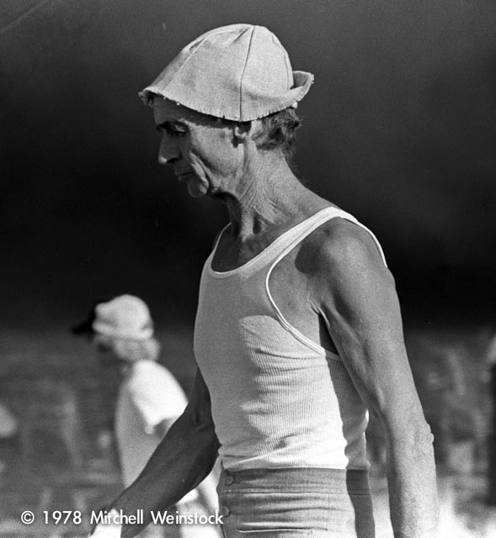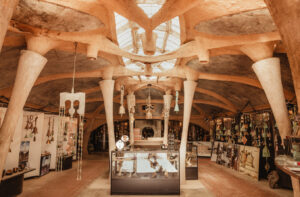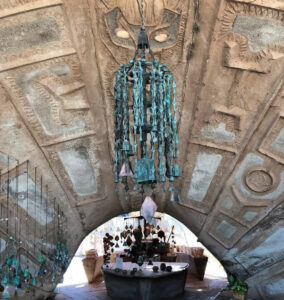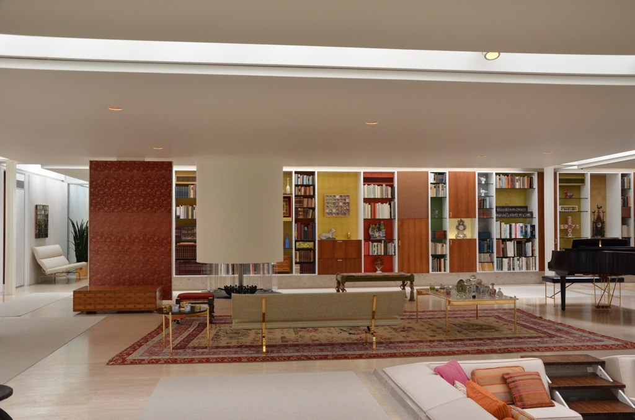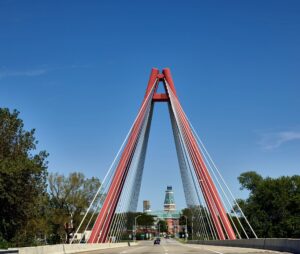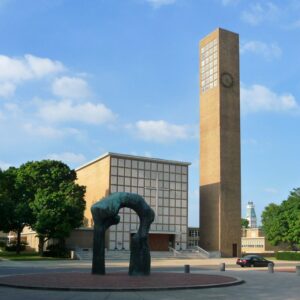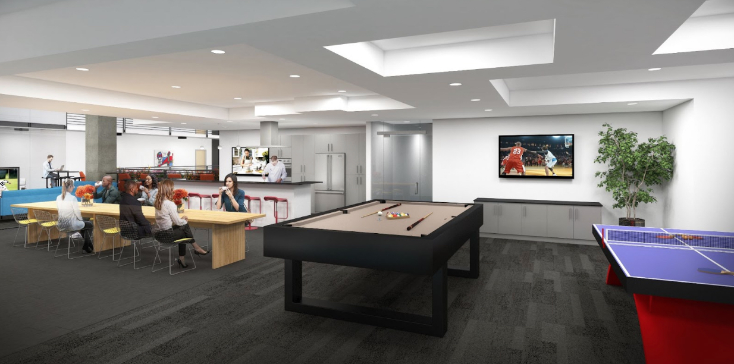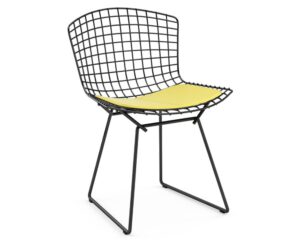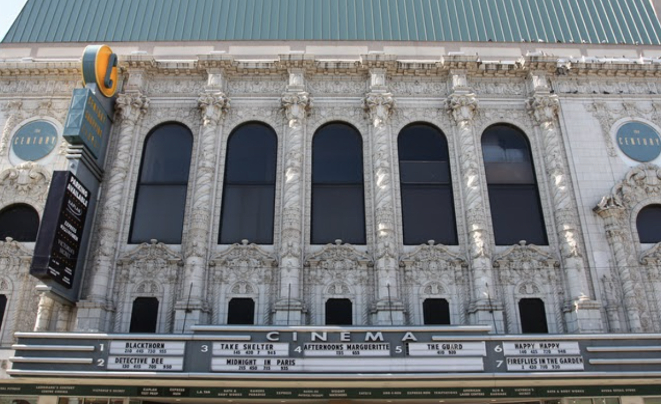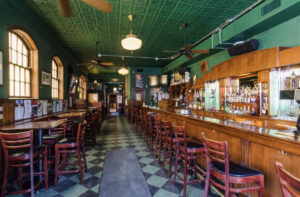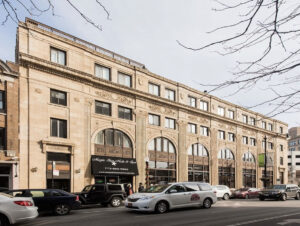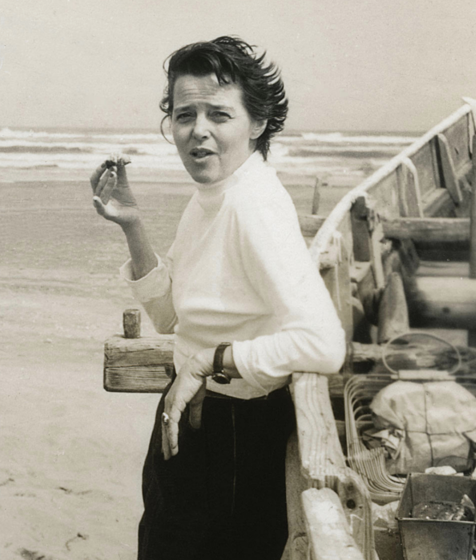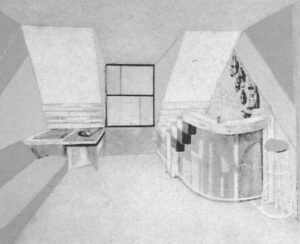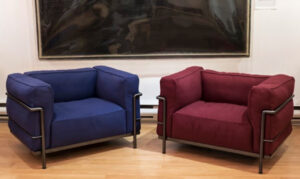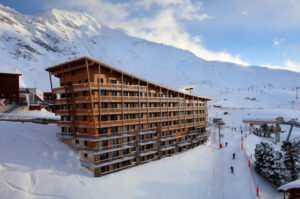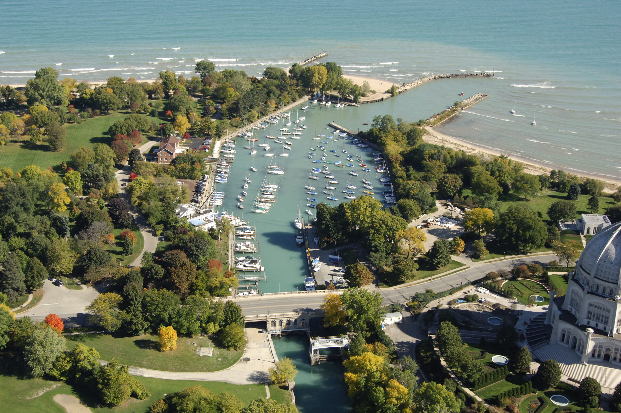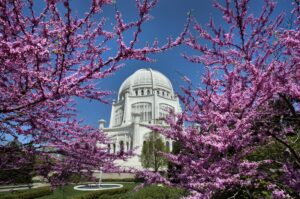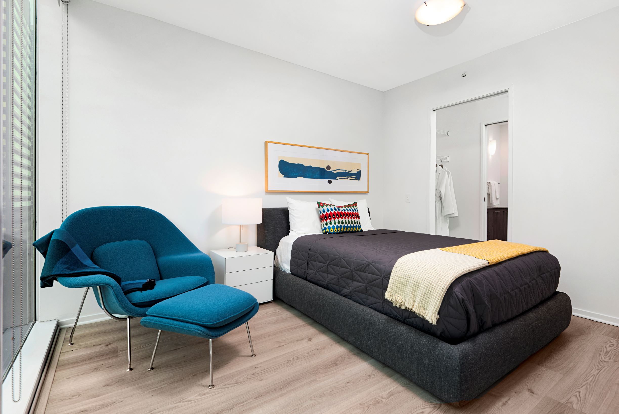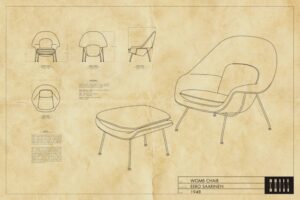Art and architecture are united through a connection of aesthetics. Both emerge from a creative vision to engage the senses and express their unique identity. As we continue to explore the rich stories detailing the career of David Hovey Sr., FAIA, in the newly published catalogue raisonné, it’s a pleasure to unearth the vision behind some of his most ambitious works.
Alex Marshall, in his thoughtful essay entitled “Brilliant Journey,” reflects on the dimension of David Hovey Sr., FAIA,’s career as an artist:
“In front of Optima Signature (2017) on Illinois Street near Michigan Avenue in Chicago and at Camelview Village in Scottsdale are objects composed of smooth, brightly colored steel plates with cutouts in whimsical patterns of swoops, sharp points, and angles. They contrast with the buildings, which have horizontal and vertical lines.
“The objects are works of art, sculptures designed by Hovey Sr. He has taken his love of exploring the possibilities of materials and the creation of spaces, and channeled them to aesthetic ends.
“‘Architecture is about function, as well as aesthetics,’ Hovey Sr. said. ‘While sculpture is really just about aesthetics. You don’t have that functional component. You can do whatever you want. I like that.
“‘Because of my years of working with it as an architect, I feel I’ve developed a special understanding of steel, its material structure, and what can be done with it visually. I’m trying to do something that can’t be done in wood, canvas, or plastic. So I use very thin steel plates, and join them together so that they become very three-dimensional, and create curves and voids and form. It doesn’t really matter if they are a foot high or fifteen feet high.
“Although he has been exploring the idea for years, Hovey Sr.’s practice as a sculptor took a leap forward when he decided to put one of his own pieces in front of Camelview Village in Scottsdale. The municipal government had required Optima to spend $400,000 on a piece of art in front of the building. Hovey Sr. decided to do it himself, using all the money to fabricate, transport, and install the art.
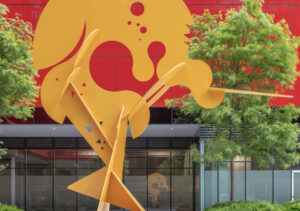
“The process is this: Hovey Sr. makes sketches of his designs, and then gives them to a fabrication shop. The shop produces digital versions of Hovey Sr.’s sketches, and then uses these computerized drawings to make the three-dimensional pieces composed of different planes of steel. The expensive laser cutting machines, some about the size of a small car, draw as a child might draw on a piece of paper, except with a laser that burns precise holes and lines into the plates of metal, to produce what Hovey has set down.
“‘I wanted to take advantage of the most recent technology, so the sculpture I was doing wouldn’t look like something from the nineteenth or twentieth century; it would look like something from the twenty-first century.
“Hovey Sr.’s sculptures also reflect his own temperament. ‘I’m one of those people who like to be active so if I have an hour or two free, I would rather be doing sculpture. It’s my way of relaxing.”
Stay tuned for more inspiring and enlightening excerpts from David Hovey Sr., FAIA. To learn more about the stunning sculptures created by David Hovey Sr., FAIA, that live in Optima communities, explore our website here.
