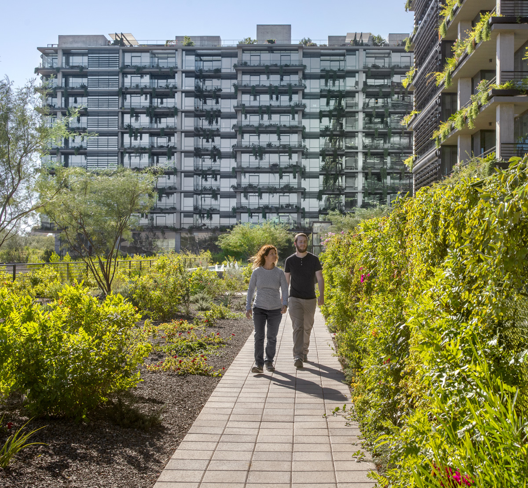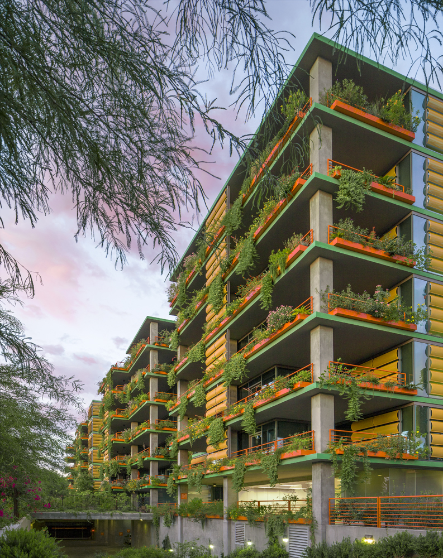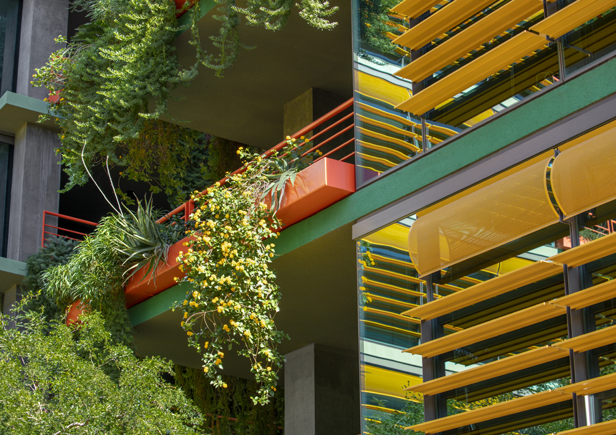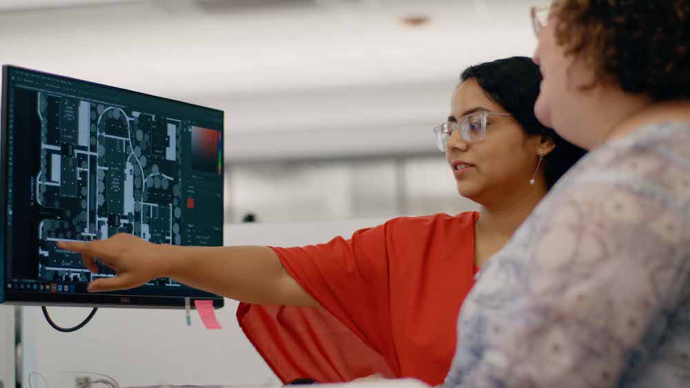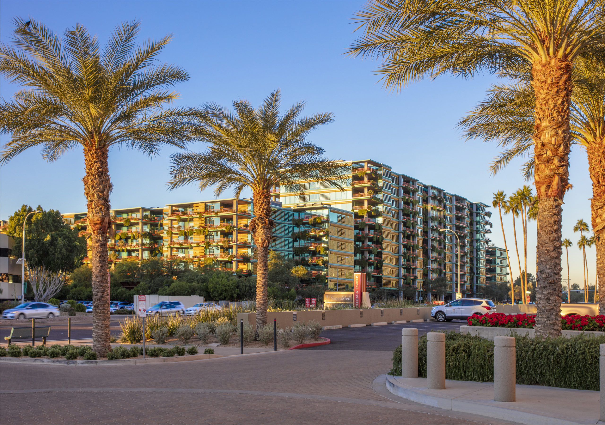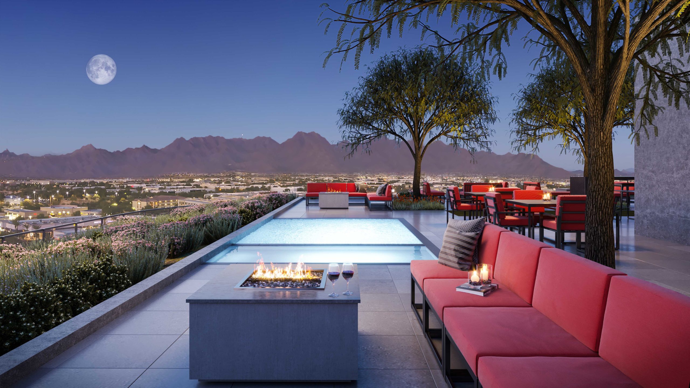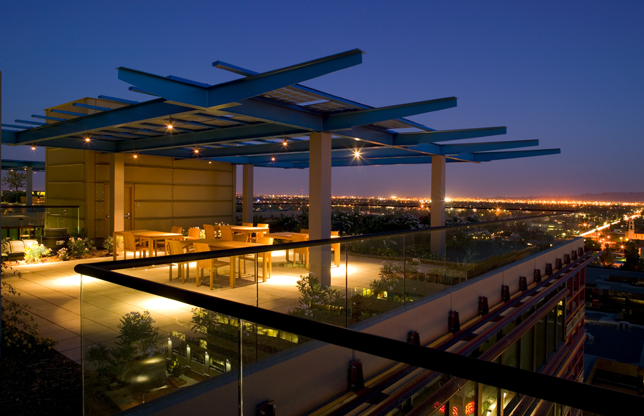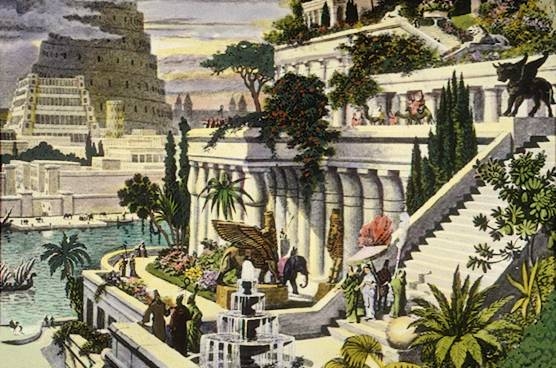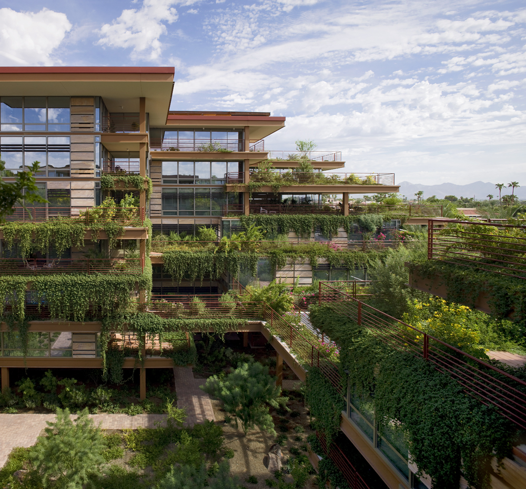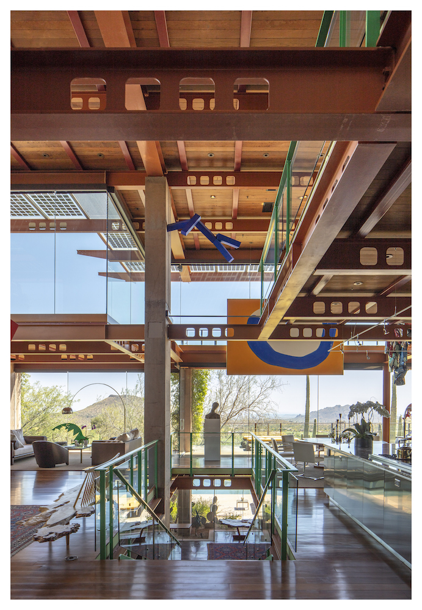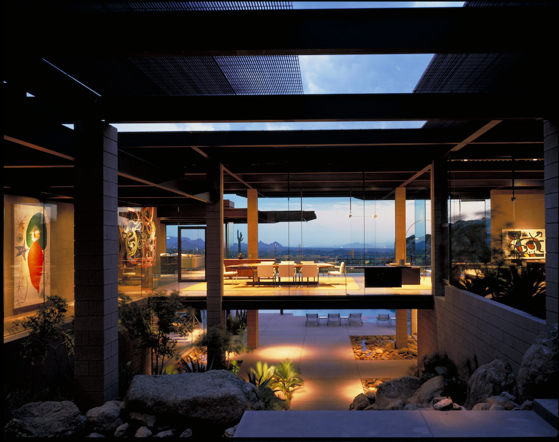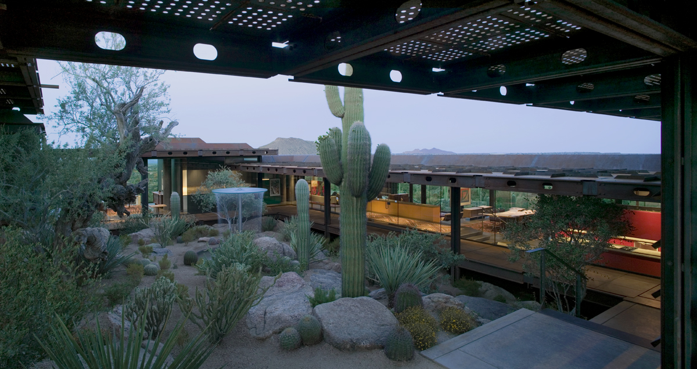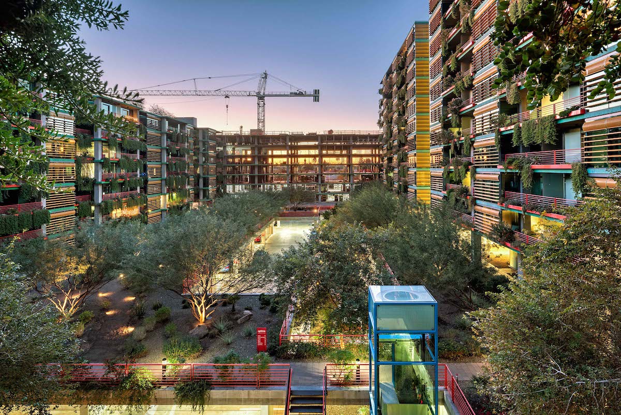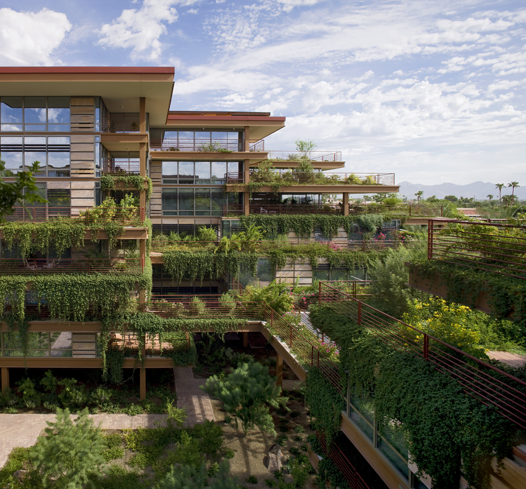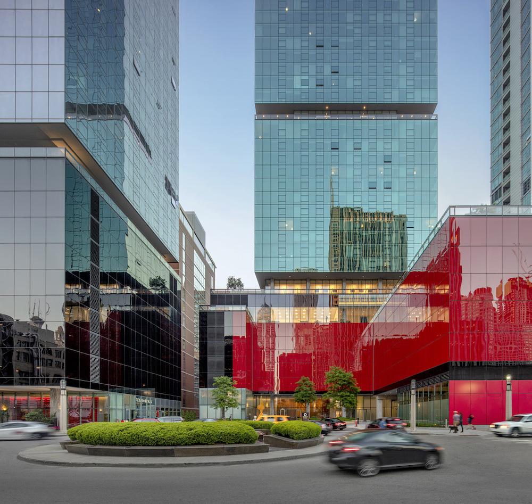Architectural oasis Optima Kierland Center is the premier location for luxury living, located in North Scottsdale just steps away from all the action. The neighborhood itself is a vibrant urban core, where leisure and active living go hand-in-hand. Here are just a few of the best perks that come with living at Optima Kierland Center:
Abundant Upscale Shopping & Dining
Just next door to Optima Kierland Center and situated in the exclusive North Scottsdale Corridor, find your one-stop destination for shopping, dining and leisure. Kierland Commons is a sophisticated and, Scottsdale Quarter, an intimate outdoor shopping center that includes dining and drinking with Dominick’s Steakhouse and Sorso Wine Room, alongside an abundance of upscale shopping that includes Marine Layer, Vineyard Vines, West Elm and more.
World’s Finest Golf Destinations
Optima Kierland Center is surrounded by some of the world’s finest golf destinations. The area is marked by greens heralded as must-play locales for lovers of the sport, with The Westin Kierland Golf Club just around the corner. This ultra-luxury resort course offers a first-rate golf experience sure to please novices and experts alike. Also nearby is TPC Scottsdale, which hosts the annual Waste Management Open, also known as “The Greatest Show on Grass.”
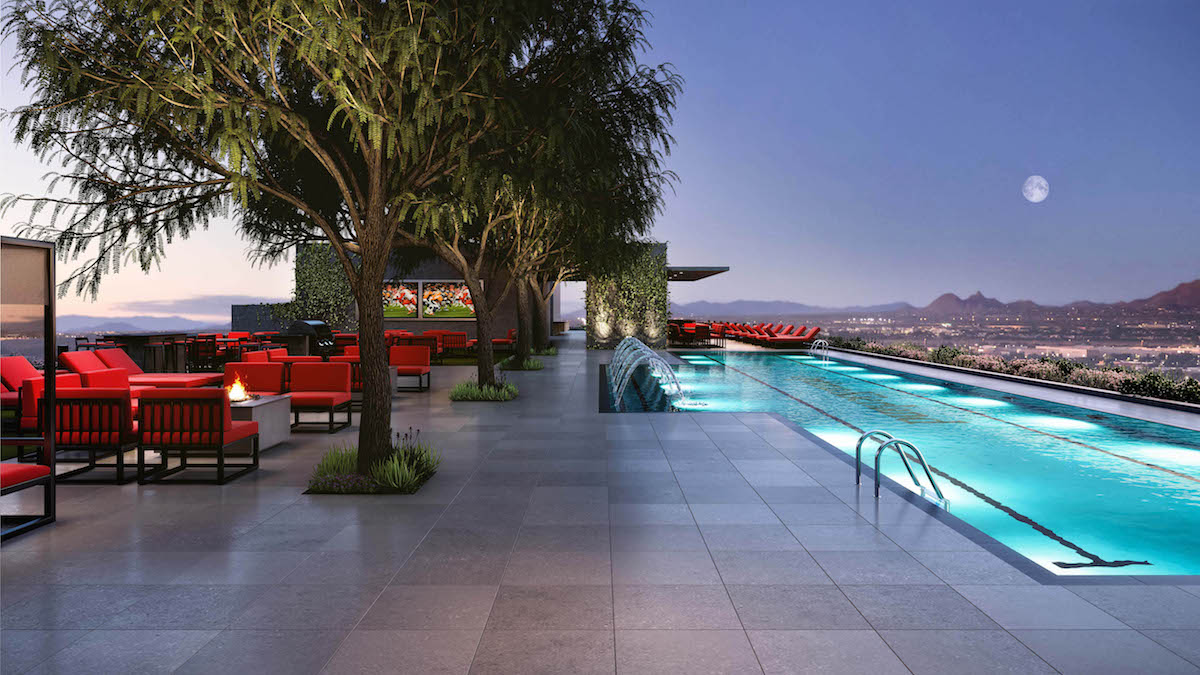
A Premier Active Living Hotspot
Optima Kierland Center features four towers with stunning, uninterrupted 360-degree views of the surrounding landscape. Magnificent mountain views offer a sneak-peek at the array of outdoor activities awaiting residents. The community is surrounded by hundreds of miles of hiking and biking trails, as well as numerous nature parks. On days when you don’t want to venture out, Optima Kierland’s own set of exclusive amenities serve to further enhance personal well-being. Each building features an impressive array of luxury spaces, including rooftop pools, spas and saunas, outdoor entertaining areas, sculpture gardens, pet areas, outdoor running tracks, yoga studios, basketball courts, coworking areas and more.
As we continue to expand in Arizona, we look forward to discovering more in our favorite places, and learning about new communities, too. Stay tuned for more neighborhood spotlights on our other Optima communities.
