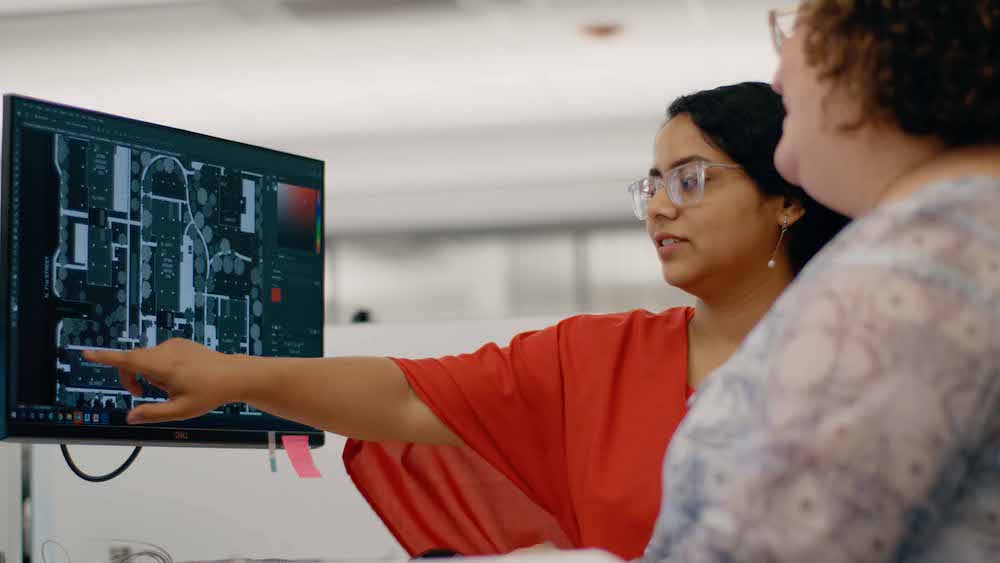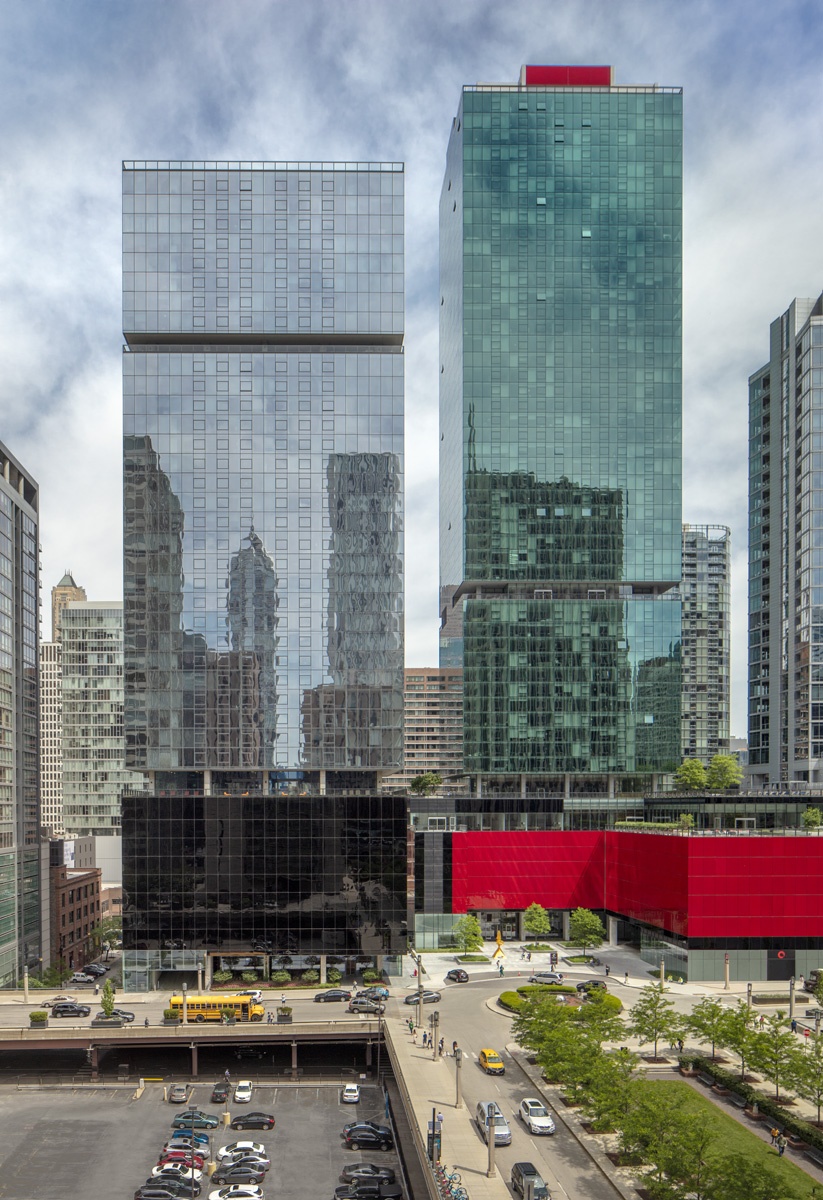From the big picture to the day-to-day details, Optima’s success depends on our team communicating and working together. We sat down with two members of our architecture team, Pete Foerster and Colin O’Donoghue, to learn more about how Optima’s office collaboration creates engagement, cohesion and community.
With architecture teams based in two locations, what keeps you all connected and engaged?
Pete: “When the Arizona office opened in 2000, we wanted the two teams to be symbiotic and to have the same processes. Our processes, policies and standards remain the backbone of how we all operate.”
Colin: “The most natural and easy way to collaborate is when one office has a demanding schedule that requires more help. When a project in a specific location has a demanding schedule, we can all jump in and help out. This gives us a chance to speak daily, if not hourly, with our team in Arizona.”
How has your experience at Optima shaped the way you work with other architects?
Pete: “Working at Optima for almost 20 years, many of my historical best practices have come from how long I’ve worked with David Hovey Sr. I understand and take pride in the company philosophy and I’m happy to teach it to others. My door is always open for anyone on my team.”
Colin: “Our architecture team embraces Optima as a family-owned and design-led business. We really see ourselves as family members. You’re able to let your guard down internally and to learn from each other. At Optima, you have to think more holistically and problems actually get solved quicker.”
Can you share a specific example of when collaboration yielded surprising or exciting results?
Pete: “When the Arizona office opened in 2000, we wanted the two teams to be symbiotic and to have the same processes, but that’s hard to accomplish. Our team had to create new standards to keep things running efficiently. Having our core values helped remind people of what’s important.”
Colin: “With the roof deck at Sonoran Village, there are a lot of systems coming through the roof, but we had to divert them to accommodate amenity spaces. We had a very elaborate duct system that was tricky to resolve, but working with the field team, we were able to solve the problem together so it wouldn’t affect the roof terrace.”
With a talented group of people across two offices, our architecture team is an inspiring example of how collaboration works within Optima. As Pete says, “every day can be a surprise and every day can be a learning opportunity.”



