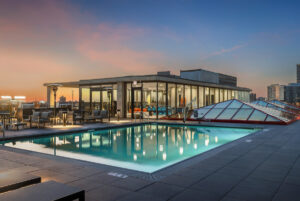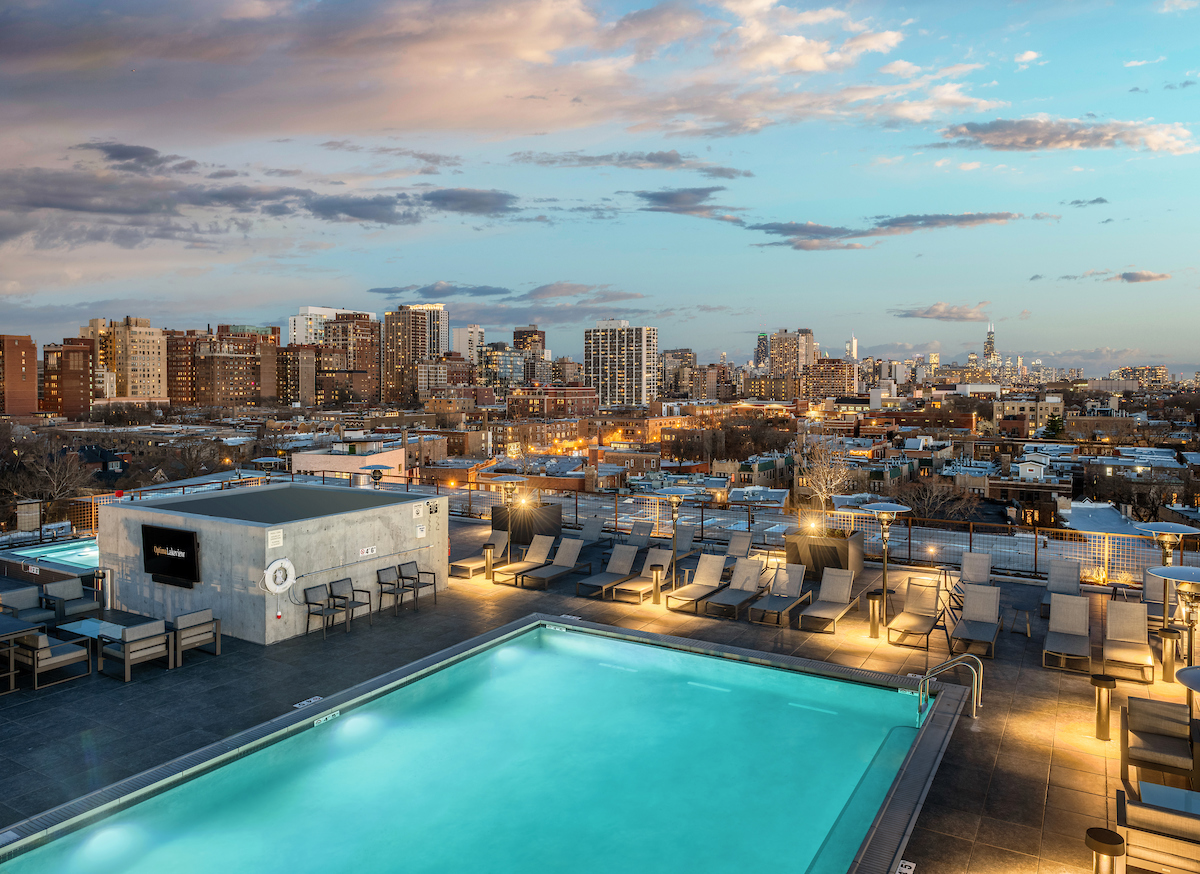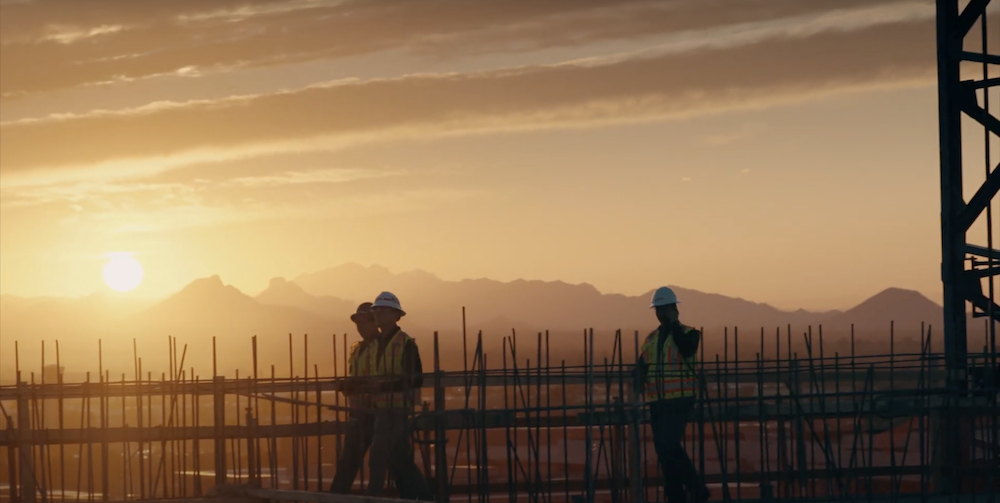Chicago boasts of the best skylines in the country, and there is no better place to revel in the city’s one-of-a-kind architecture than Optima Lakeview’s very own sky deck. And not only does the sky deck provide views of the city from the lakefront to Wrigley Field, but it also allows residents to enjoy the fresh air year-round with access to a range of unique, extensive amenities.
Optima Lakeview’s unparalleled sky deck has a surprise around every corner. From the resort-style pool and spa that stays heated for year-round use to the fire pits featuring lounge seating, residents will be able to go for a swim or relax at any moment. Our design provides plenty of ways for residents to stay physically and mentally healthy and embodies our dedication to creating spaces where residents can be active, inspired and entertained.
Because of the sky deck’s versatility and unique amenities, the space is more than just a hub for wellness and relaxation, it’s also a space for residents to connect with their larger community. The BBQs, outdoor kitchens and theater provide the perfect opportunity for families and friends to convene and enjoy a movie and dinner under the stars. The space also features a glass-enclosed party room where residents have access to an extensive lounge area for entertaining. And, with views spanning the whole city, and Wrigley Field only a half-mile away, the Sky Deck provides the perfect opportunity for Chicago Cubs fans to throw their own viewing party.

Optima Lakeview’s sky deck exemplifies our dedication to inventive, distinctive amenity spaces that leave a lasting impact on our residents. However, the sky deck isn’t the only extraordinary amenity Optima Lakeview affords. Residents can find more than 40,000 square feet of amenity space, including an indoor basketball court, golf simulator, fitness center and more. Stay tuned for more Optima Lakeview spotlights, or learn more here.


