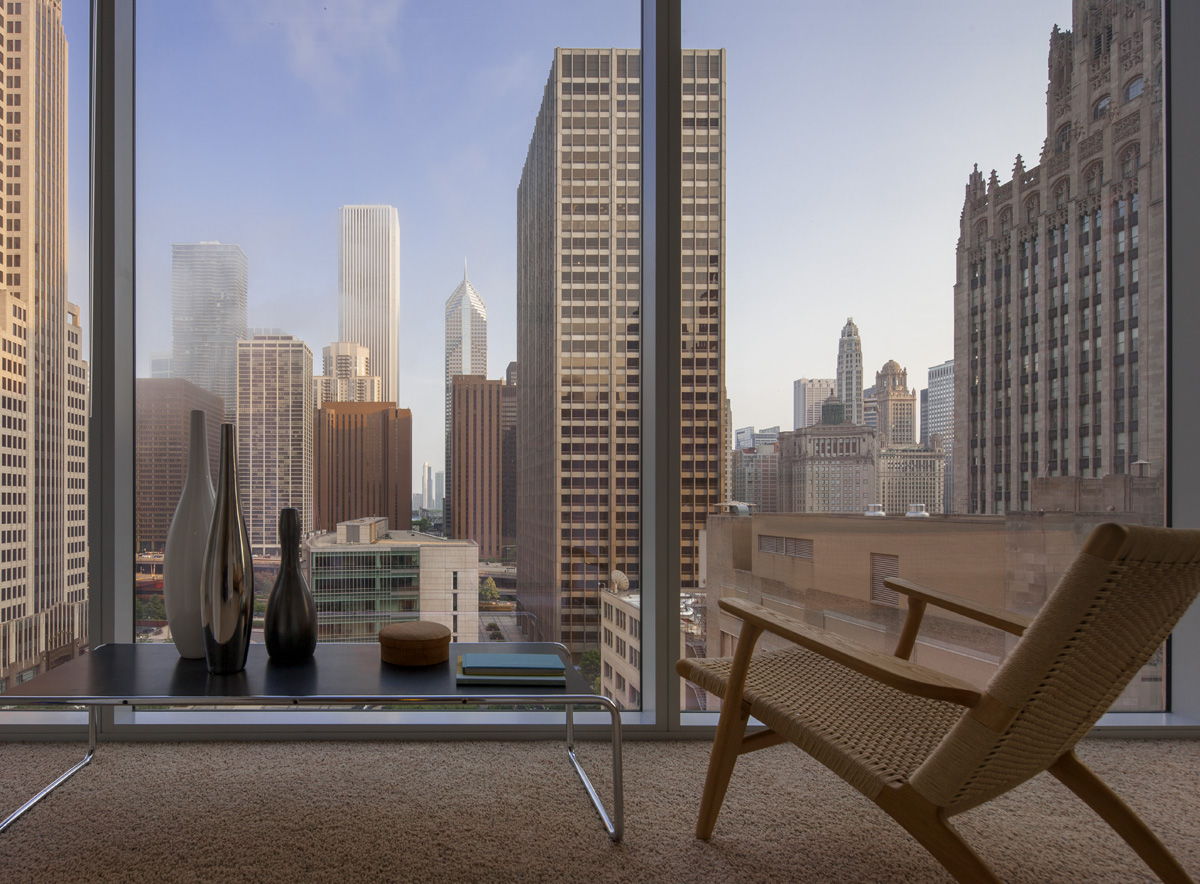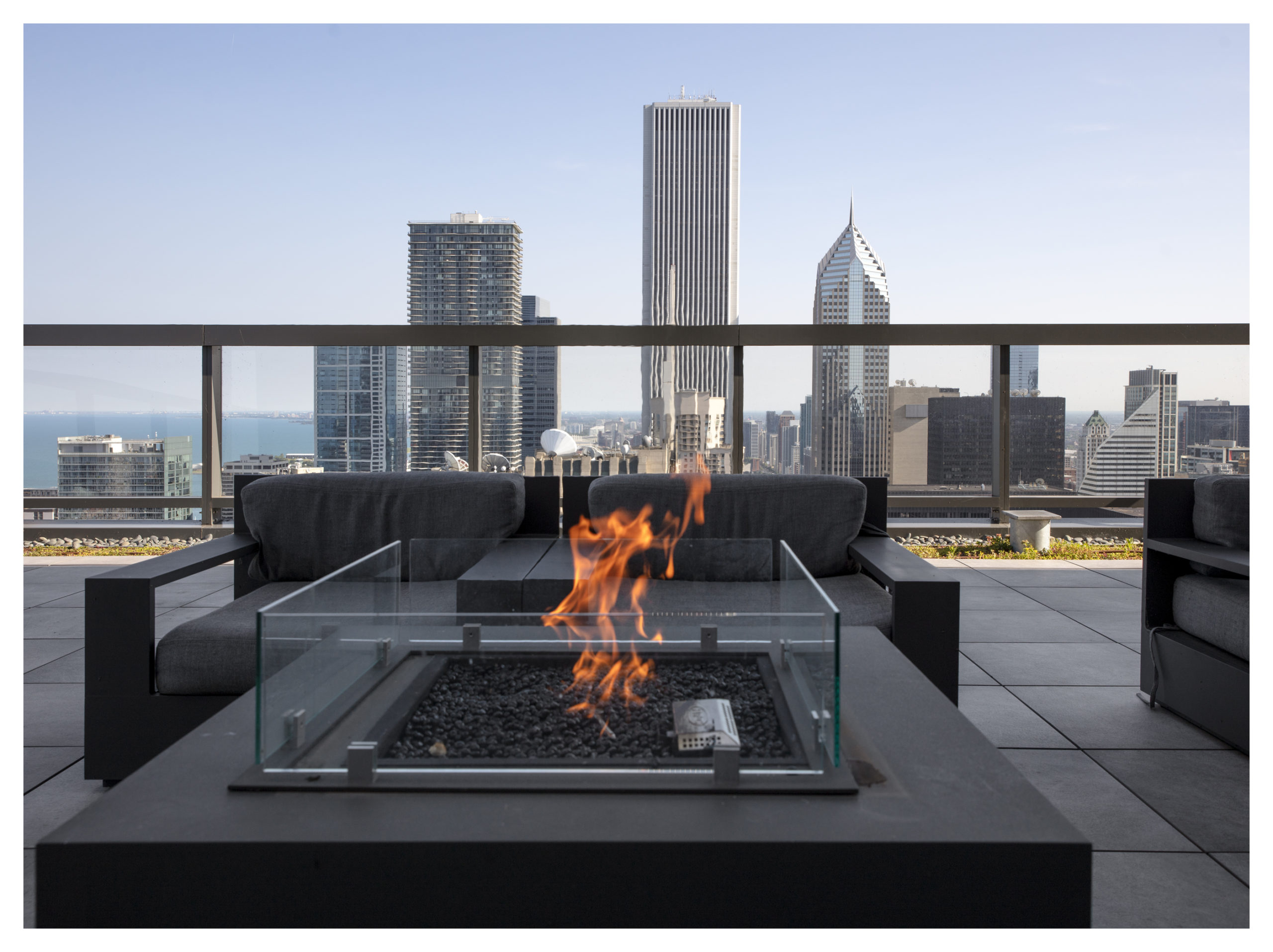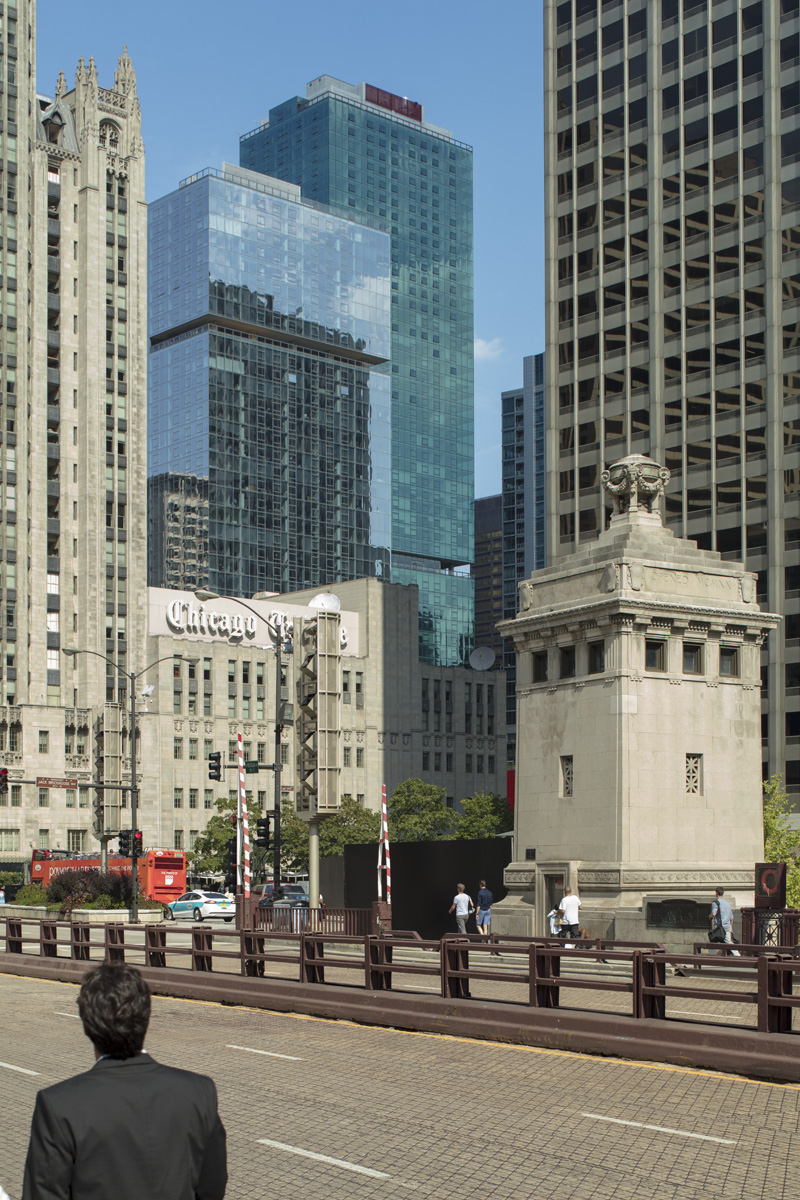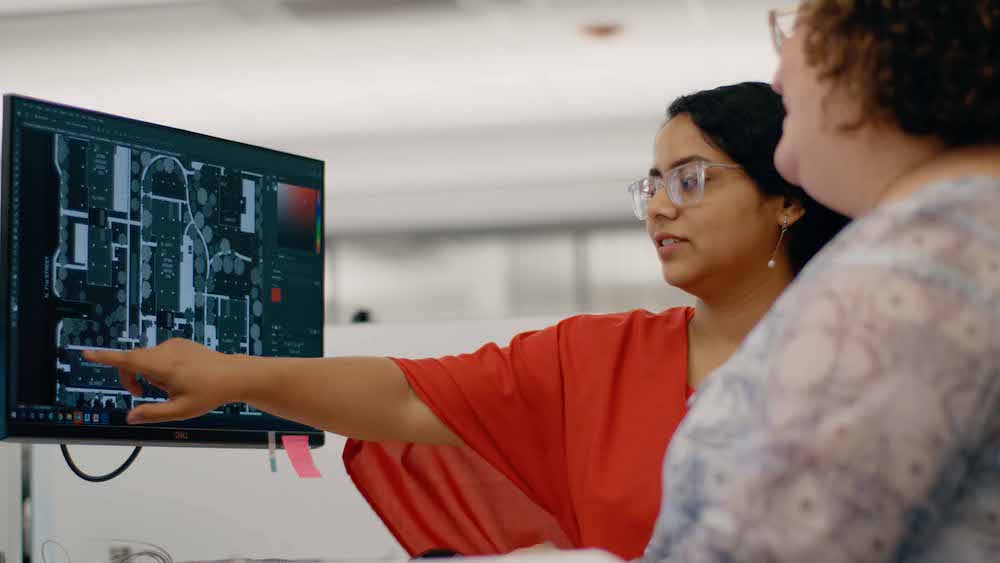Chicago is home to the world’s first skyscraper, and since that momentous milestone, has remained a pioneer in the architectural world. But what gives Chicago its trendsetting je ne sais quoi? A unique history drives the diverse array of styles and voices that have forever marked architecture in Chicago, and in the world.
Epicenter of Manufacturing
By the mid-19th century, Chicago was an essential trading hub, with imports and exports flowing in and out via the Illinois and Michigan Canal and railways. Impressive stockyards, manufacturing, banking and other commercial industries, combined with the country’s first comprehensive sewage system, drew in a large, urban population. That population flocked to a concentrated city-center, where buildings shot skywards to keep pace with the growth.
The Great Chicago Fire
Chicago grew quickly, and fell just as fast. In 1871, the Great Chicago Fire destroyed 17,500 buildings, leaving devastation in its wake and demanding the city rebuild. With the chance to start fresh, Chicago rebuilt bigger, better and smarter. A city grid was established, adding order and intentionality. Propelled by two crucial inventions, safety elevators and the Bessemer Convertor, Chicago architects could also build higher than ever before. It was during this time that the world’s first skyscraper, the ten-story Home Insurance Company, was built, marking the dawn of a new era in architecture.

The Burnham Plan
Chicago reached an all-time-high during the Chicago World’s Fair of 1893, with 27.5 global visitors flocking to the city. Planning for the city’s continuous and rapid growth, director of the fair, Daniel Burnham proposed the 1909 Plan of Chicago, or simply the “Burnham Plan.” Their utopian design for the city included lakefront improvement, increased transportation systems and an abundant outer park system. Though not every component outlined came to fruition, the Burnham Plan left a profound mark on contemporary urban planning.

Modernism Rises
While the Burnham Plan was classically-influenced, up and coming Chicago architects shared new ideas. Louis Sullivan led the legion of Chicago School architecture under the motto “form forever follows function,” a creed later adopted by the Modernist movement. As Sullivan pioneered a new class of skyscrapers that had international impact, his mentee, Frank Lloyd Wright, explored architecture closer to the ground with his Prairie homes. These innovative thinkers helped drive the diversity of Chicago’s architecture, creating a skyline that is storied, varied, impressive and influential.
Optima adds our own voice into the mix, designing in the Modernist discipline and applying new approaches, to honor a legacy of harmonious and mixed voices in Chicago.


