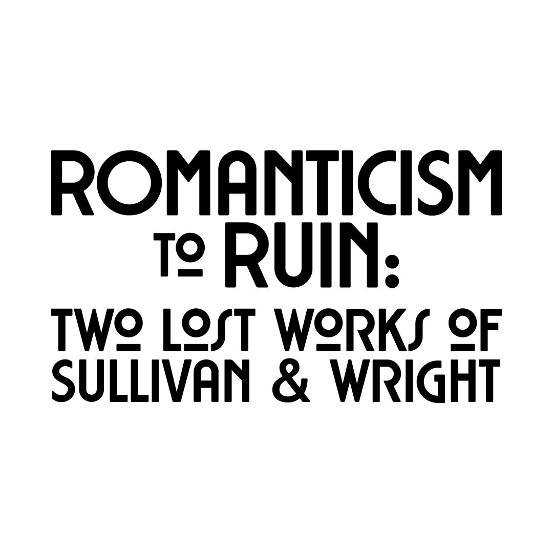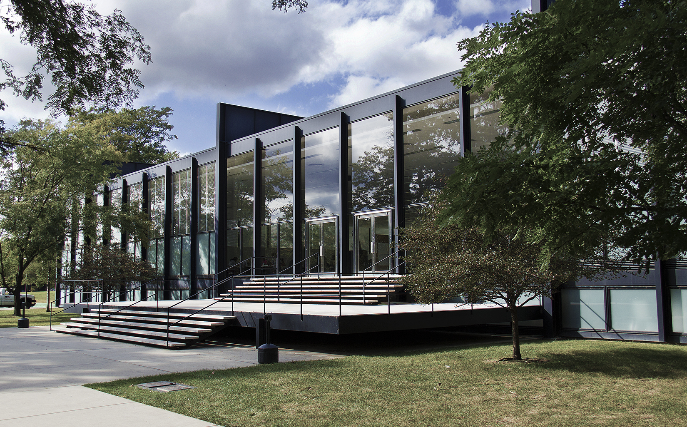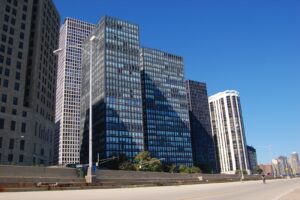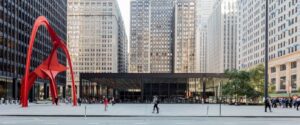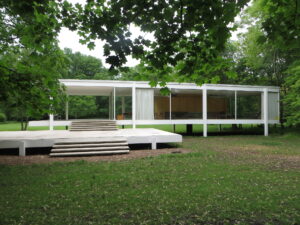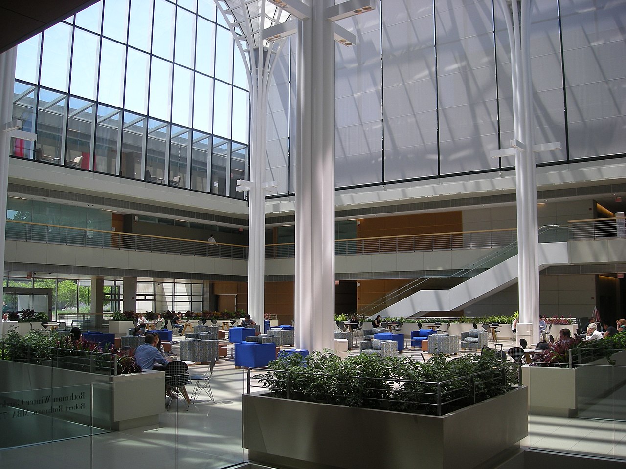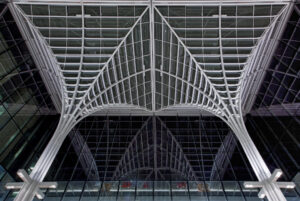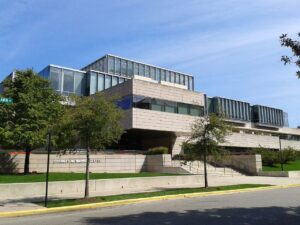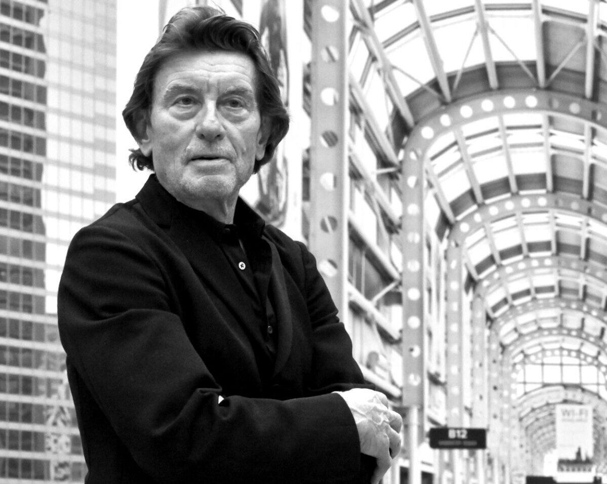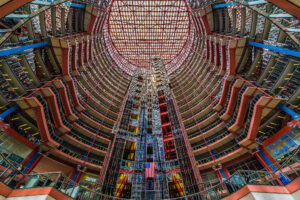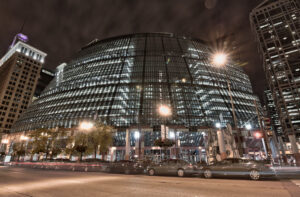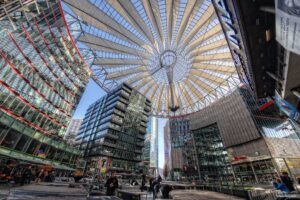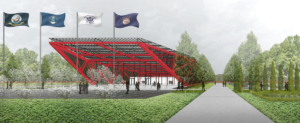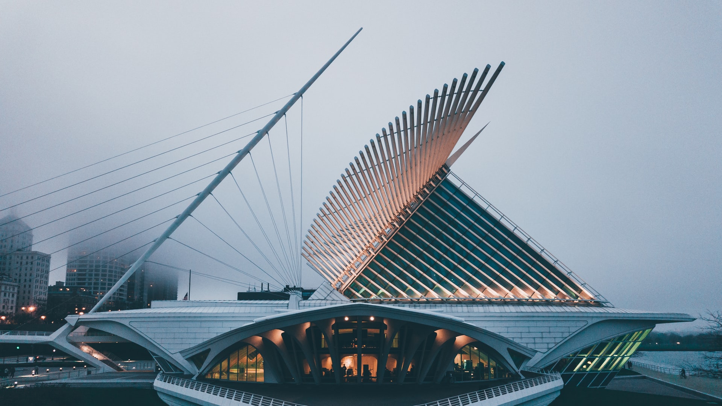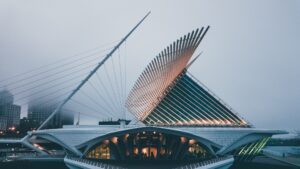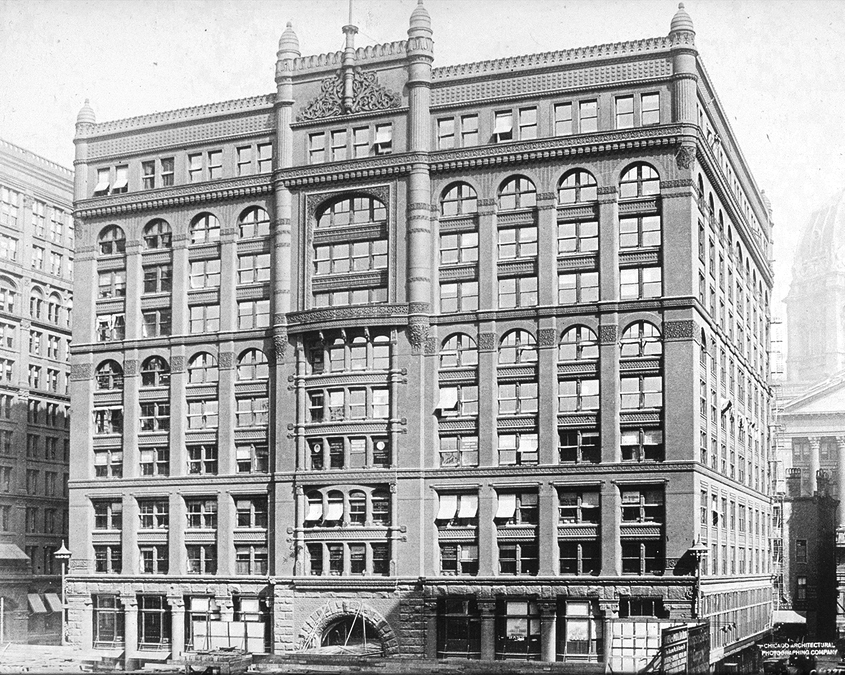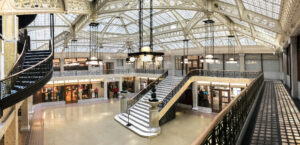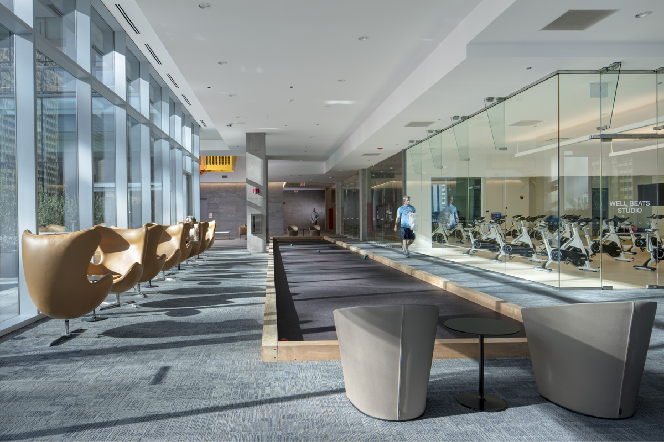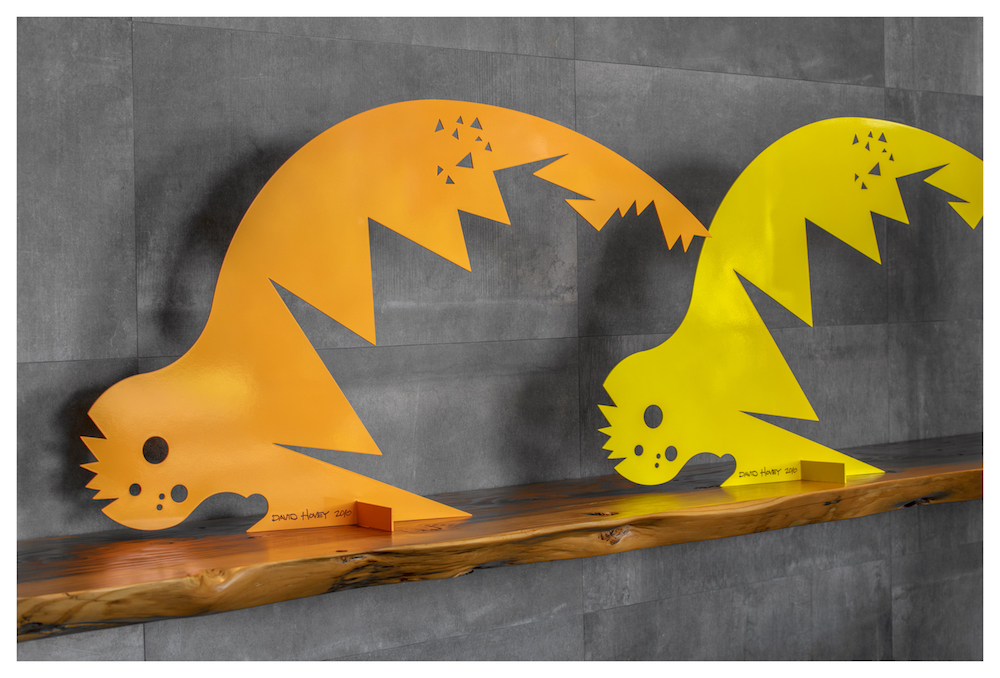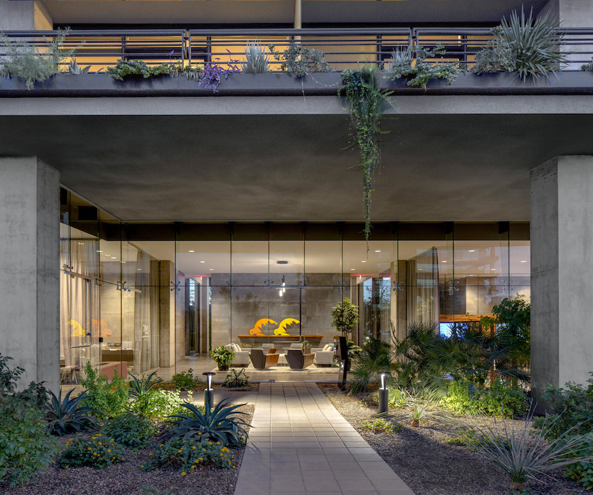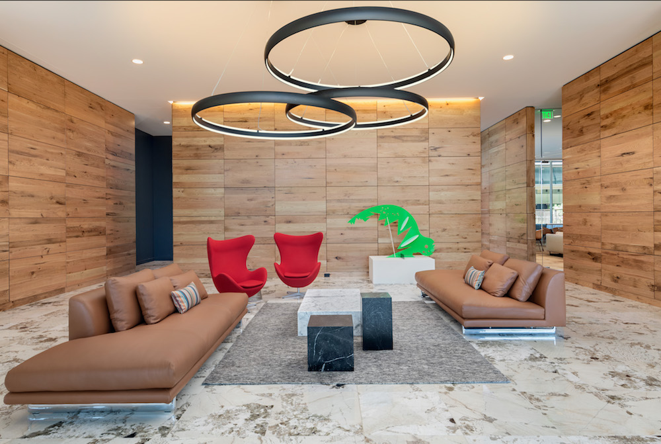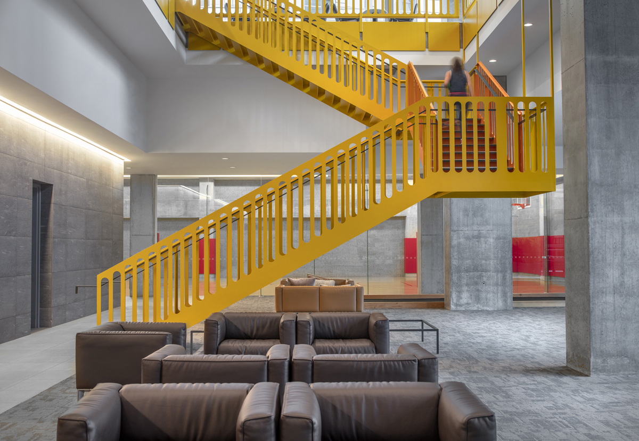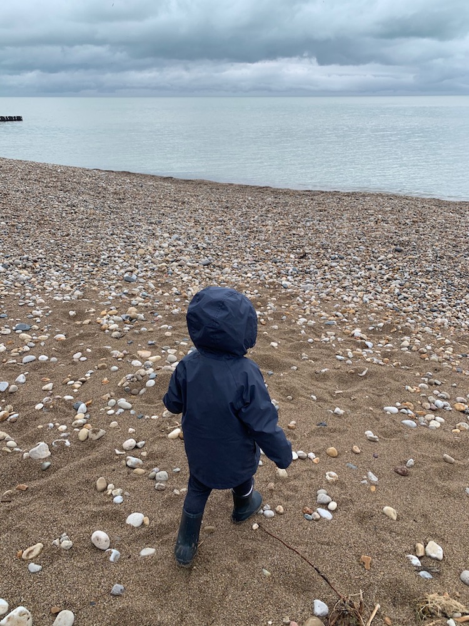Chicago is fortunate to have a rich architectural tradition. From the city’s first skyscraper built in 1885 to the transcending towers that look over the urban landscape today, architecture is at the forefront of Chicago’s role as a world-class city. At Optima, we are grateful to be part of an ecosystem that appreciates thoughtful and purposeful design. In the spirit of celebrating some of Chicago’s most prominent architects, we are delighted to see an exhibition at Wrightwood 659 that brings two magnificent lost buildings, designed by luminary architects to the public.
Romanticism to Ruin: Two Lost Works of Sullivan and Wright can be seen at Wrightwood 659, located just south of Optima Lakeview. This collection offers a glimpse into the rich history of two buildings designed by renowned architects Frank Lloyd Wright and Louis H. Sullivan. Though few connections are evident between the two structures at first glance, a deeper dive uncovers the rich relationship between the Garrick Theatre in Chicago and the Larkin Administration Building in Buffalo.
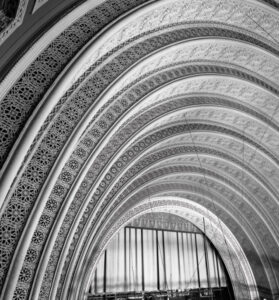
Reconstructing The Garrick
At the time of its completion in 1892, the Garrick Theatre, with a capacity of 1,300 seats, was among the tallest buildings in Chicago. Sullivan and his firm partner, Dankmar Adler, designed the exquisite structure to reflect the German heritage of its original investors, but made every development choice with careful thought for the theatre’s visitors. As the historic structure faded with time, its decline accelerated, and in 1961, amid much controversy and disagreement, the theatre was razed and replaced with a parking structure.
Reconstructing the Garrick uses stencils, fragments, drawings, photography and narrative to bring the lost architectural treasure back to life. Some of Sullivan’s most opulent designs for the Garrick included numerous terracotta portraits of well-known German men of the arts that protruded from the Theatre’s upper floors. Fragile ornamentation and vibrantly-colored plasters consisting of gold, jade and salmon, salvaged before and after the building’s demolition, are on view as part of the exhibition, offering access to delightful details of this grand structure that have been long-forgotten.
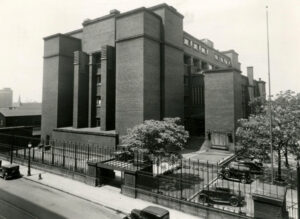
Reimagining the Larkin
Razed in 1906, the Larkin Administration Building, owned by Darwin D. Martin, was Wright’s first commercially-designed structure and allowed him to apply his innovative and pioneering techniques to a much larger scale. The building, designed and constructed for the Larkin Soap Company, was groundbreaking in its own right as a center where all of the company’s products were both manufactured and mailed. However, at the forefront of Wright’s mind was designing for workability.
Wright and Martin both understood that an ordered, well-lit and harmonious environment would champion the workers. The five-story red brick building included numerous modernized mechanics, including air conditioning, built-in desk furniture and suspended toilets. Wright designed most of the building’s furniture himself, and many pieces are on display within the exhibition. Deemed by critics and architects at the time as the finest commercial building in the world, the Larkin also seamlessly unified technology with the nature that surrounded it with its rooftop garden, recreation areas and water lily ponds.
Unlike the Garrick, after years of deterioration, there was little fight to save the Larkin. However, today both buildings hold greater significance than ever before. The Gerrick and the Larkin prove how transcendent architecture is defined not only by its material and look, but also by the lasting impression it stamps into history.
Romanticism to Ruin is currently open to visitors Fridays and Saturdays through the end of December 2021. You can reserve tickets to the exhibit here.
