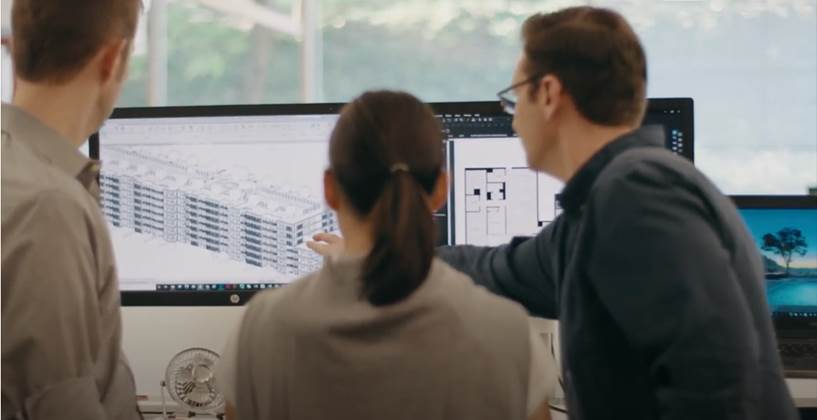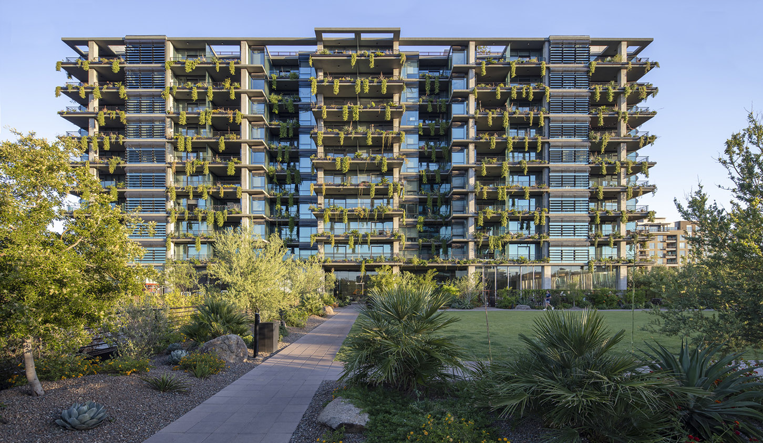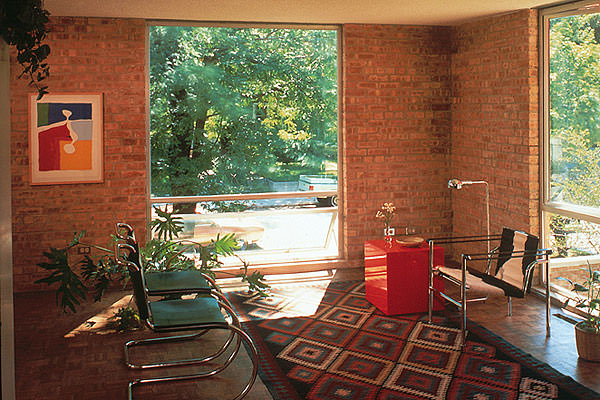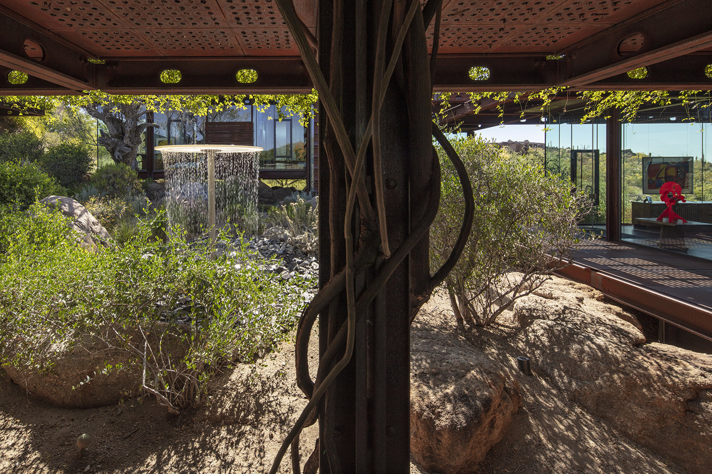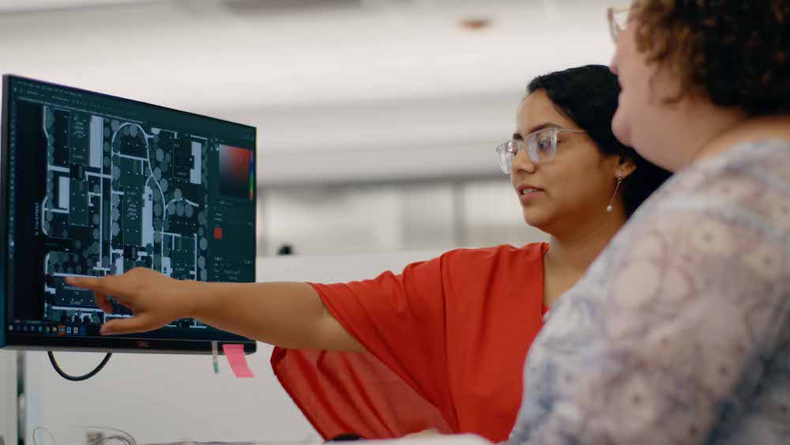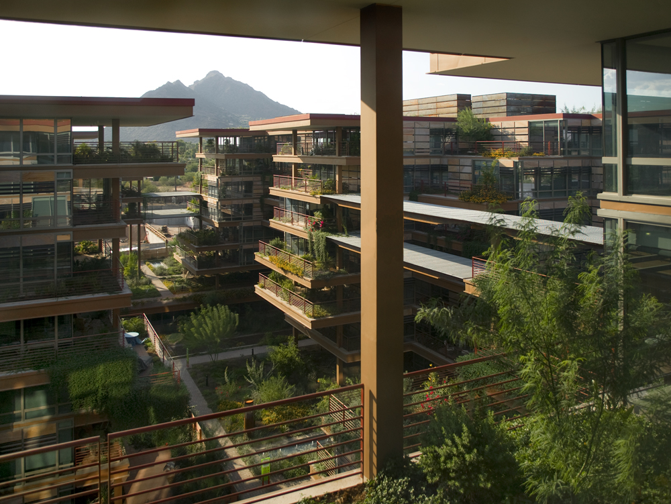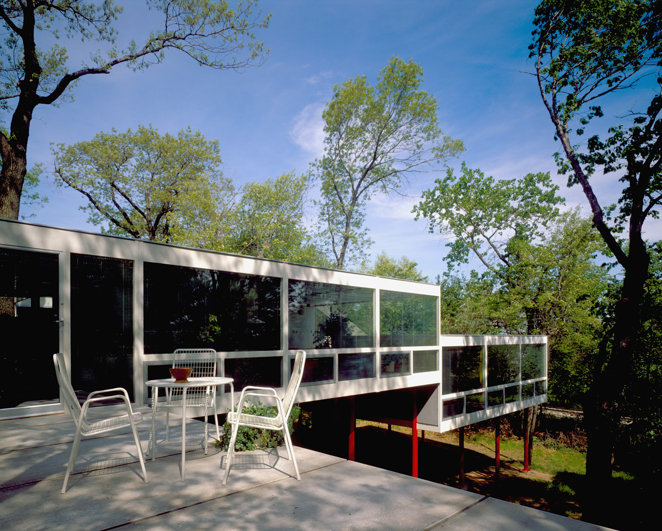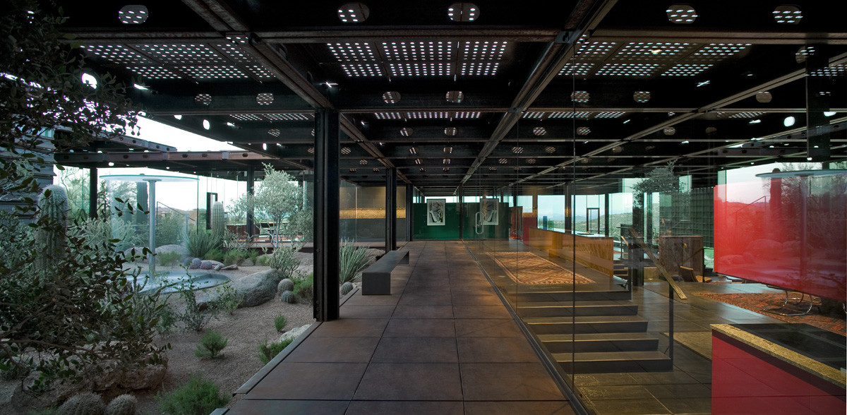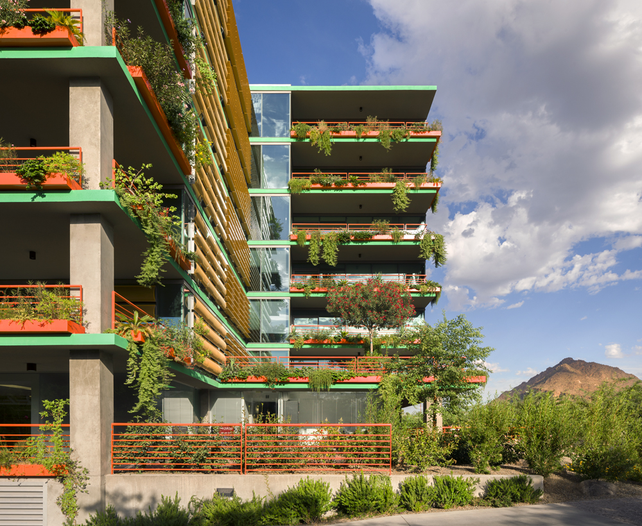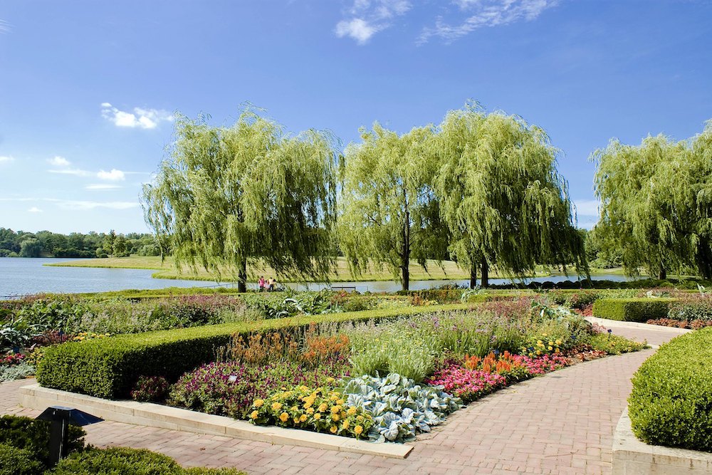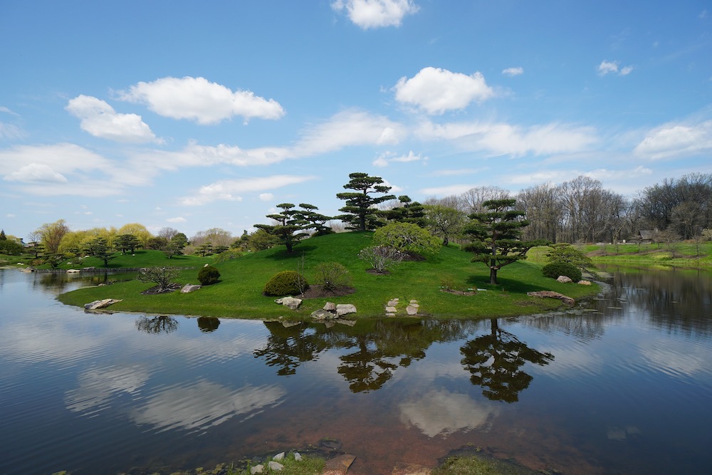At Optima, all aspects of our work are deeply saturated by the passion and values instilled in Our Beliefs. Our team unifies around these beliefs, enabling us to create more collaboratively, to communicate more effectively and to be collectively inspired by a shared vision. One belief — freedom to innovate — speaks to the degrees of freedom that we enjoy, allowing us to continually instill our work with inventive thinking and approaches.
As a vertically-integrated business, we serve as the owner, the architect, the general contractor, the developer, and property manager, allowing us to keep our hands on all parts of the process. With a full-throttle, approach to every aspect of building, from inception to execution, inherently we hold unique degrees of freedom and adaptability.
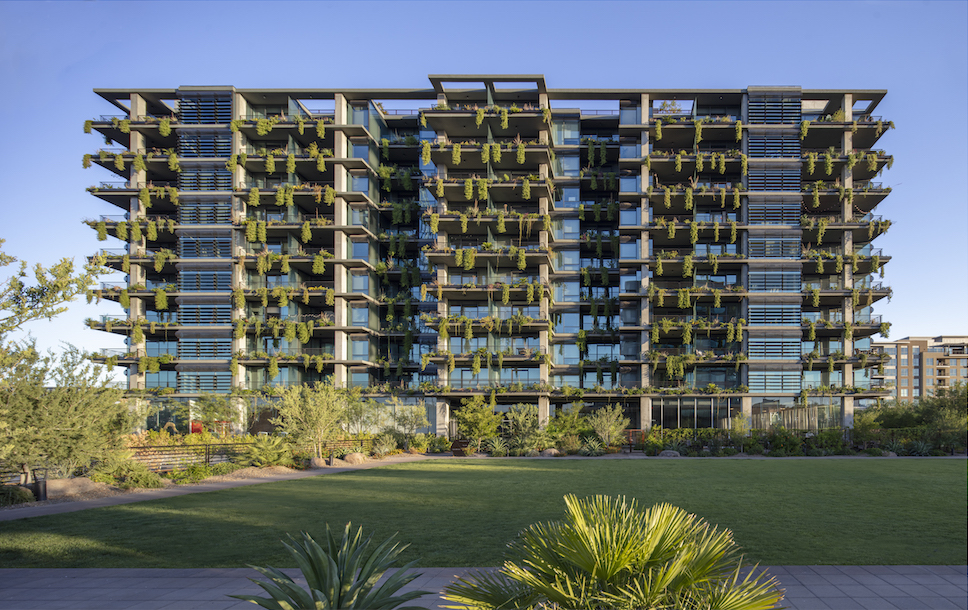
Take when we were building 7160 Optima Kierland, the first tower of Optima Kierland Apartments, for example: we were able to shift on a dime and seize opportunity when it was presented. At the time of construction, we identified a rapid increase in market demand for three-bedroom units and quickly adapted mid-build, creating three-bedroom units, even after concrete had been poured.
As project architect, we modified plans and ensured no adverse cost impact resulted, coordinating with our design team maintaining bathrooms and shafts in their original location. As general contractor for the project, we engaged quick responses from partners without affecting project delivery.
Each and every day we make our decisions based on what we believe is right, without compromising our vision. The freedom to innovate is at the core of this decision making process — driving our work each and every day to be better, more efficient and more inventive.
