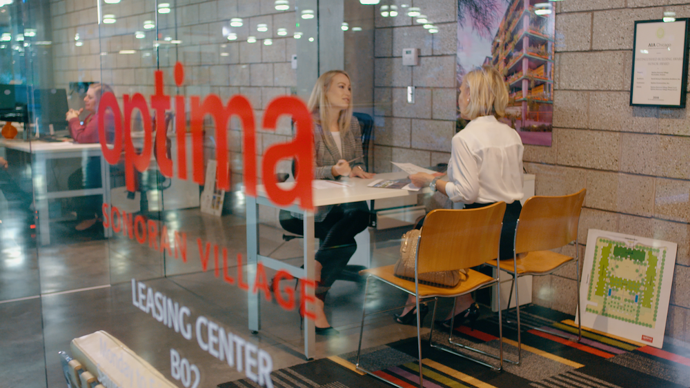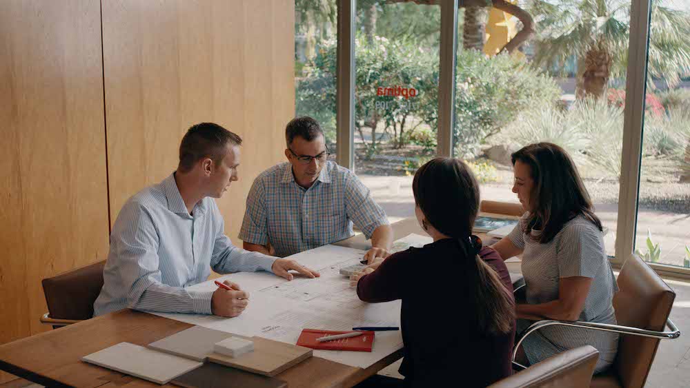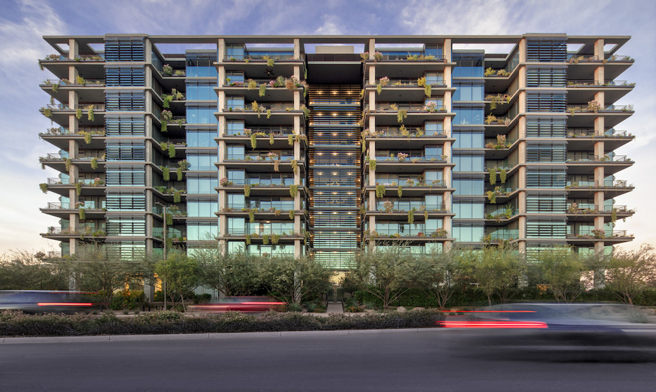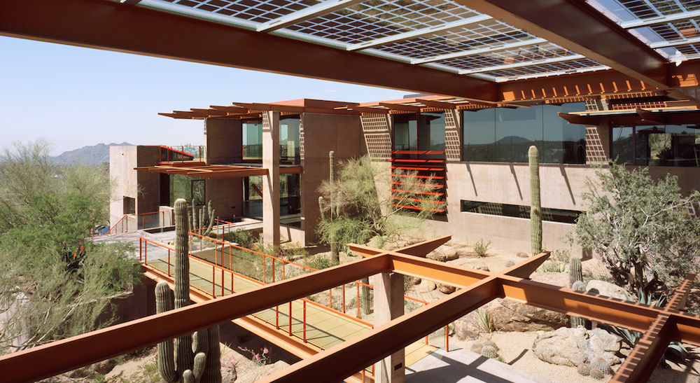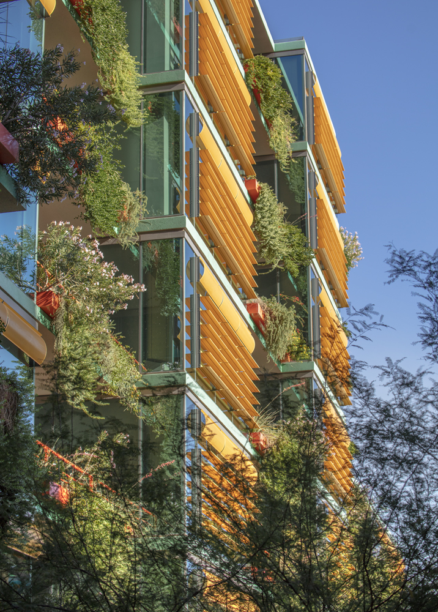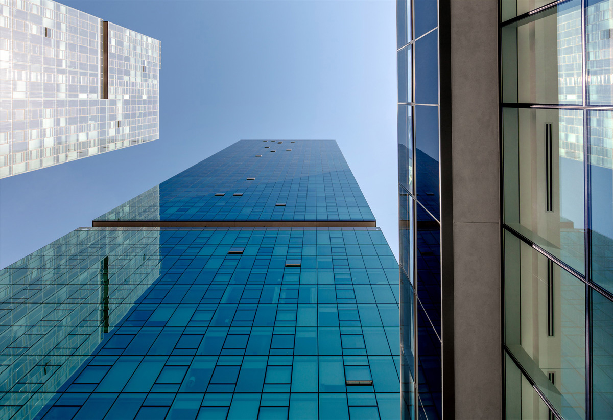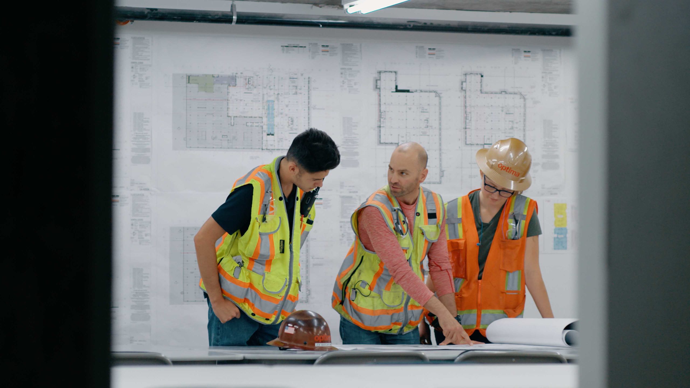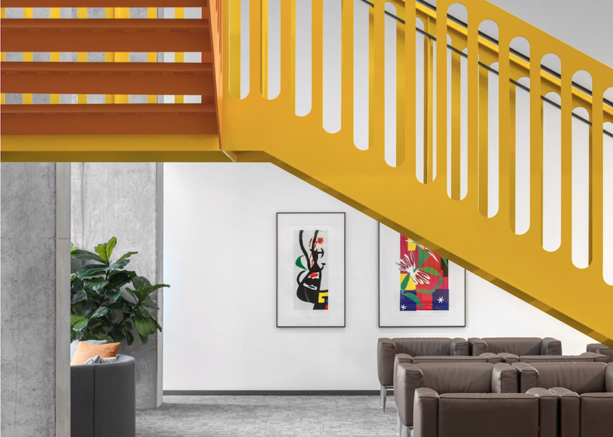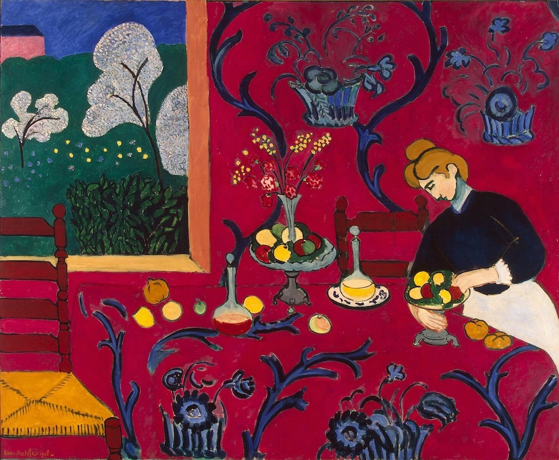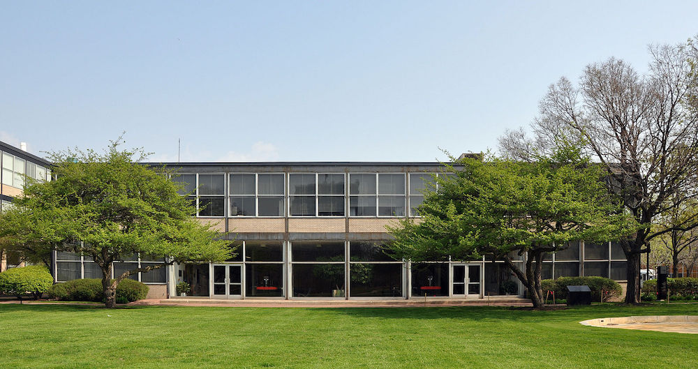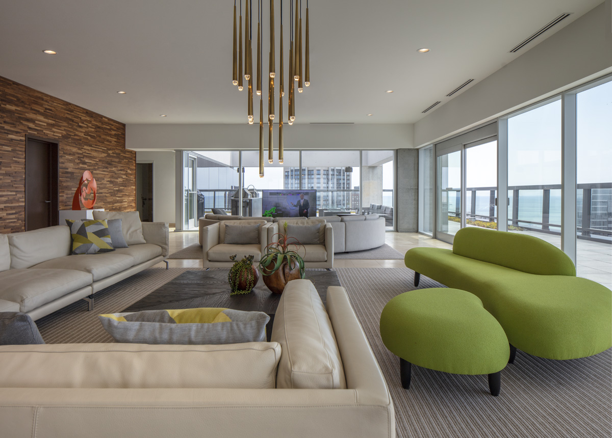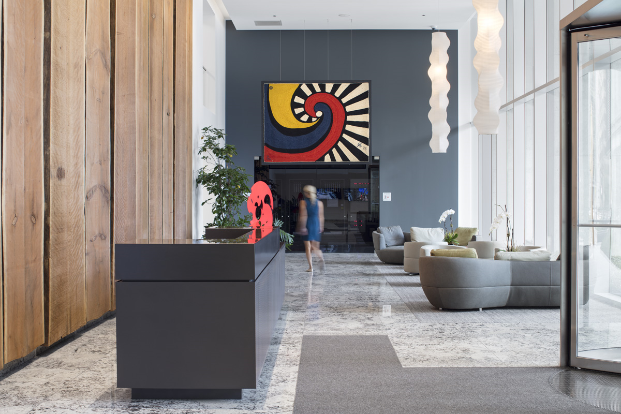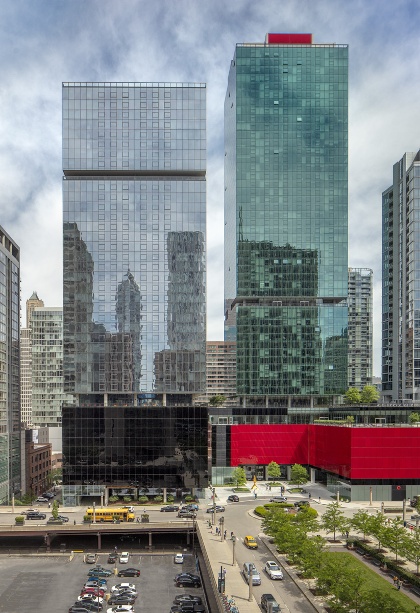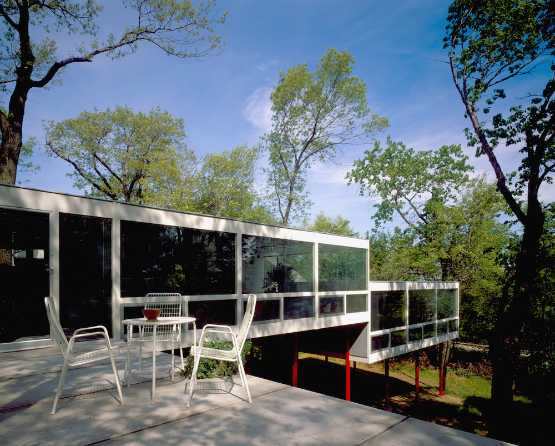On any given workday, our talented teams at Optima contribute and collaborate to keep things moving forward. Back in November, we got to know our construction team. Today, we’ll dive into what makes our property management team so fantastic.
As stewards of our luxury multi-family developments, our property management team members are charged with providing the highest quality experience for our residents. Available to meet any need or tackle any problem, teams in both Arizona and Illinois work tirelessly to provide on-site support for our communities.
Here’s what a few of our team members had to say:
“Each person has a strong sense of accountability and incredible work ethic, but above all else, we appreciate that building and maintaining positive relationships with others is essential. We think of ourselves as genuine and kind people who want to do right by our residents, prospective residents, vendors and teammates.”
“I love recognizing everyone’s accomplishments and celebrating together.”
“I’ve really learned the impact of kindness from my team members. I have been so humbled and impressed by the thoughtful, wonderful people I work with and how the extra steps they take can have profound impact. Because we work in the place that our residents call home, we sometimes see them in their most vulnerable moments. At these times, I have seen my teammates go above and beyond for residents who have had illness, loss, hard times or even just a bad day and they do it without being asked because that’s just who they are as people.
“I’ve learned that it’s a privilege to find team members who have a strong work ethic and connect with our values. At Optima we all own what we do.”
With our holistic business model that encompasses architecture, development, general contracting, sales/brokerage, asset/property management, and shared services, each of our talented teams are part of what makes Optima great. Think you would be a good fit on the Optima team? Check out our current open positions to inquire about joining our team.
