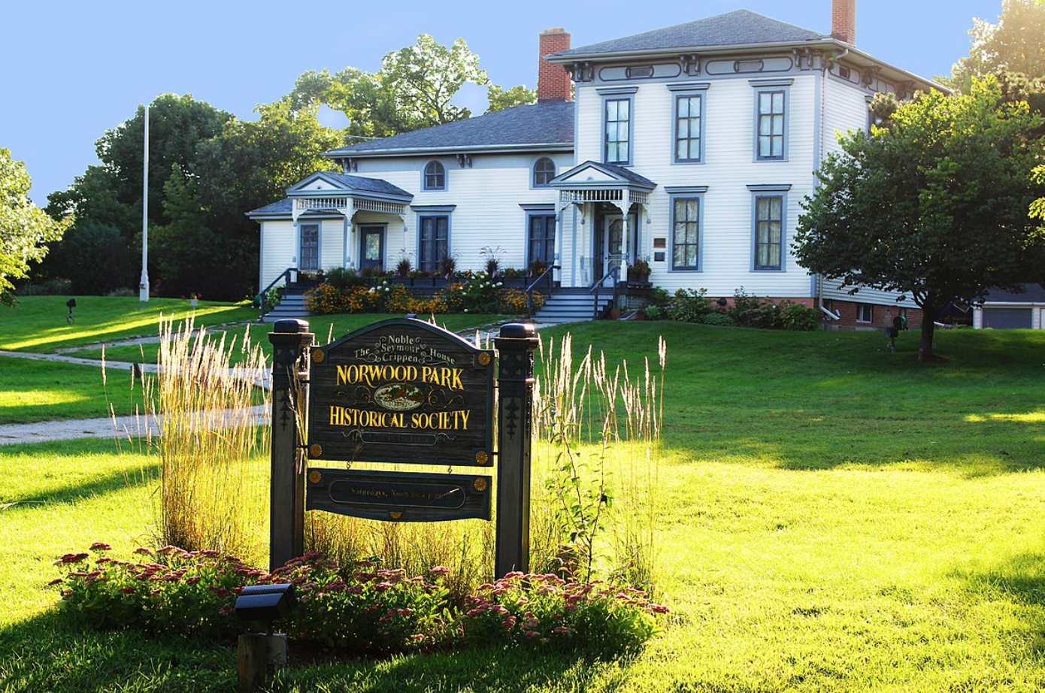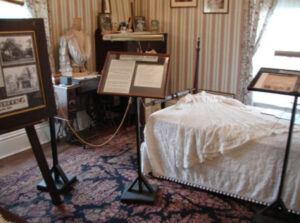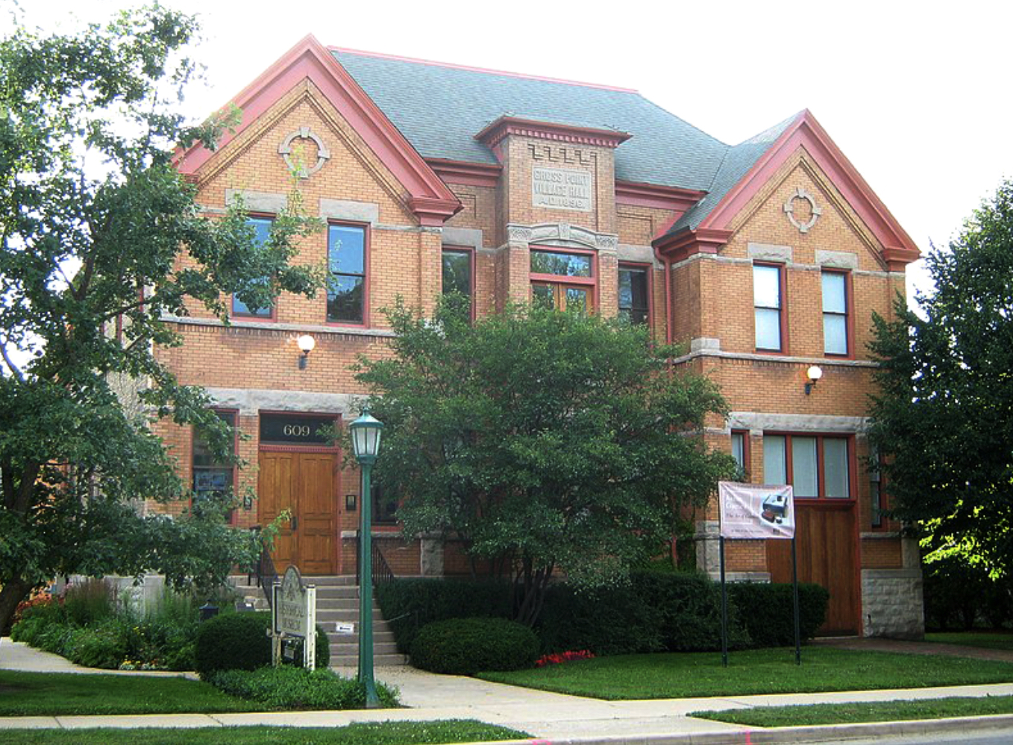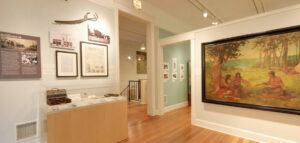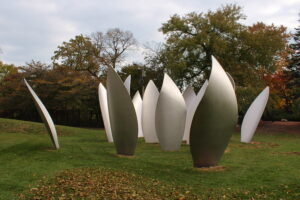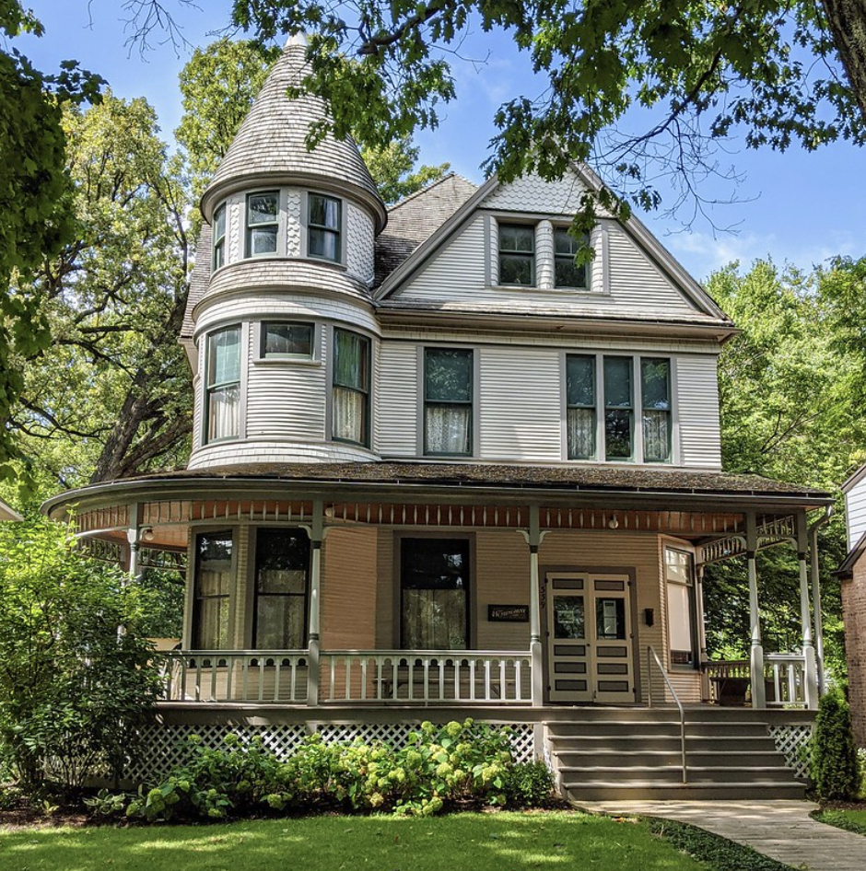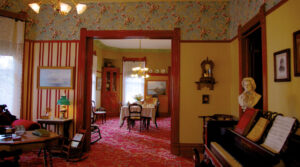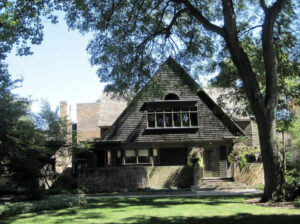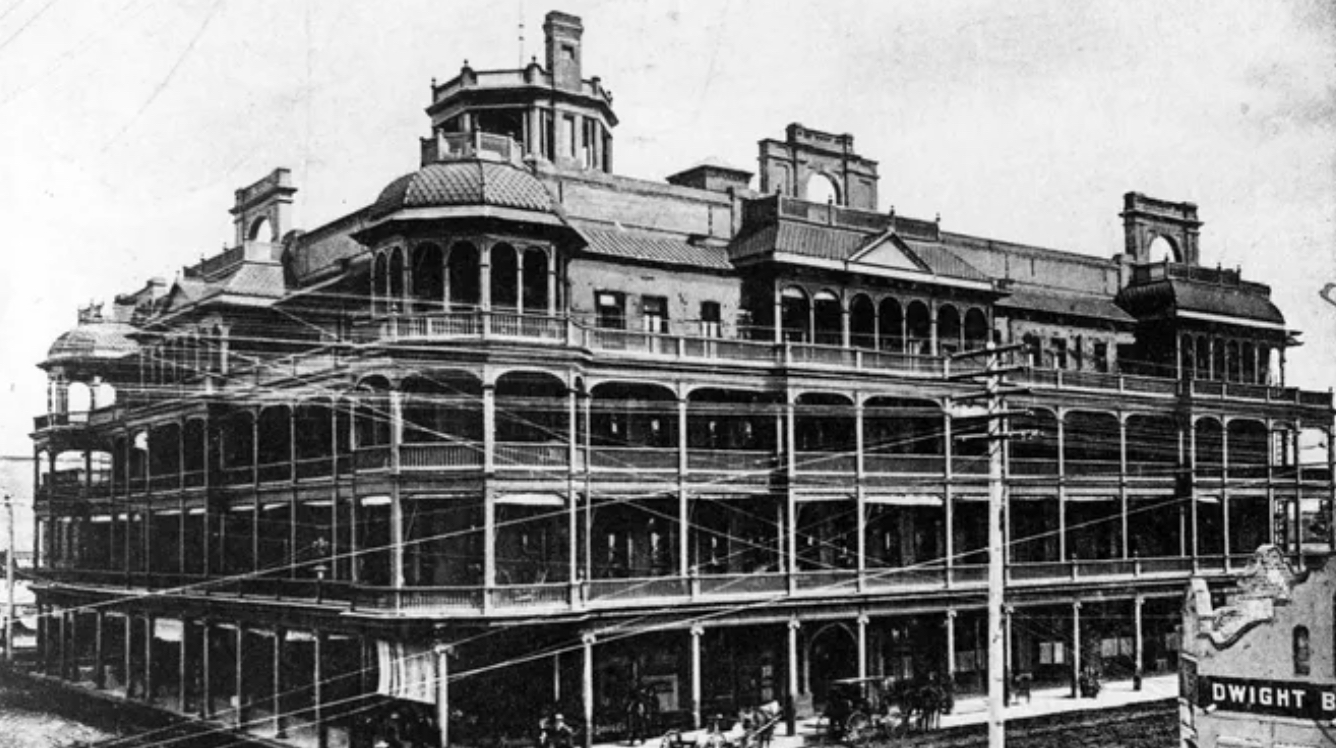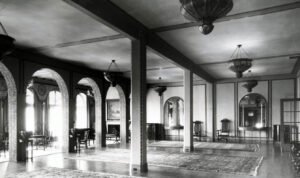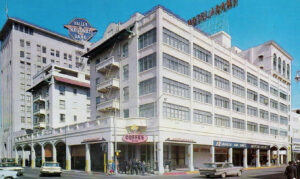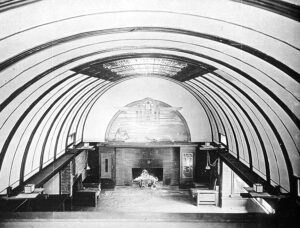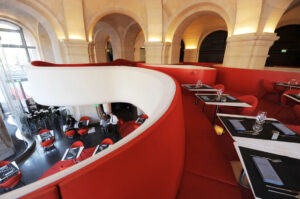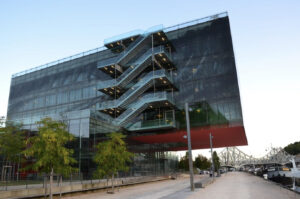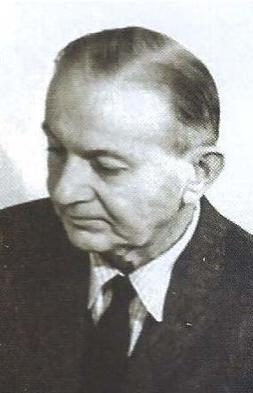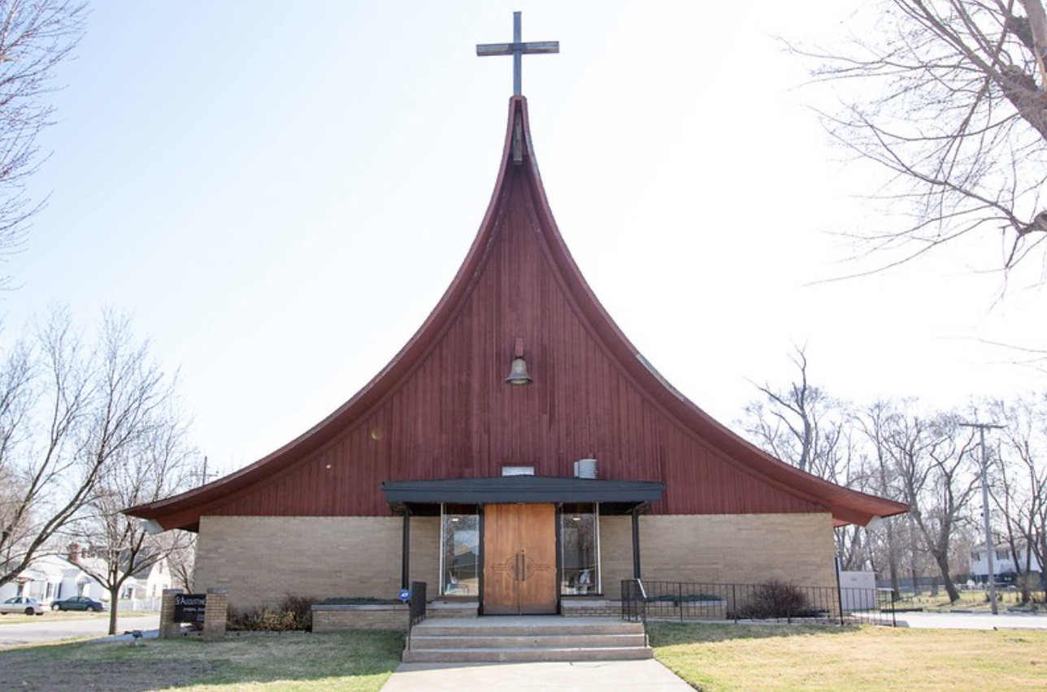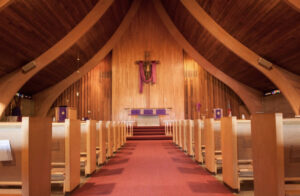At the intersection of Washington and First Street in downtown Phoenix, the Fabulous Fox West Coast Theater once stood as an emblem of the city’s cinematic and architectural heritage. For locals and visitors, it was a chapter of shared memories, community, and an ode to a bygone era.
The Fabulous Fox was part of a chain of marquee-lit venues that began to pop up in cities across the U.S. in the 1920s, just as the motion picture industry — and the novel entertainment of “going to the movies” — took America by storm. Officially opening its doors in July 1931, it was strategically located down the street from the legendary Adams Hotel. This locale once housed the first Phoenix City Hall and fire station, adding layers of history to the theater’s presence.
Designed by the acclaimed architect S. Charles Lee, this 1,800-seat marvel swiftly became the center of entertainment in the city — perhaps due, to some degree, to being the first air-conditioned hall in Phoenix, offering respite from Arizona’s heat.
Beyond its steel and terra-cotta faced concrete walls, the Fox Theater captured the shared experience of collective gasps, laughter, and moments of poignant silence. And as Phoenix came alive as a 20th century American city, the Moderne-Deco façade, the grand billboard announcing the week’s films, and the flashing marquee lights were integral to its vibrant downtown nightscape.
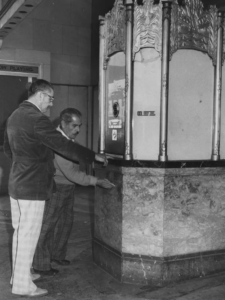
Inside the building, guests were greeted by a floating staircase, futuristic lamp posts, crystal chandeliers, and elaborate frescos. These intricate designs, combined with the desert-themed candy counter, reflected an eclectic blend of global luxury and local charm.
Despite its significance, the theater lost its luster with a shift of commercial activity to the suburbs. By 1975, with the property under Phoenix ownership, the decision was made to demolish it, followed by an auction, where remnants of its architectural elegance, from chandeliers to ceiling panels, were sold.
Today, the ground where the Fox Theater once stood is part of the city’s evolving landscape. Once lying vacant and later serving as a parking lot for the America West Arena, is now poised as the site for RED Development’s mixed-use project, including a Fry’s Food Store.
For longtime residents and history buffs, it remains a cherished memory, and as Phoenix continues to grow and change, it’s vital to remember and celebrate the landmarks, like the Fox Theater, that laid the city’s cultural foundation.

