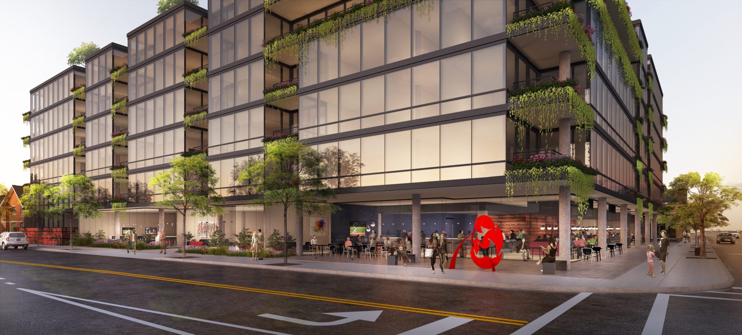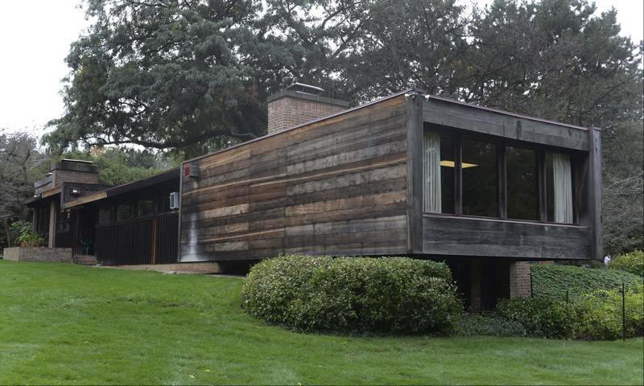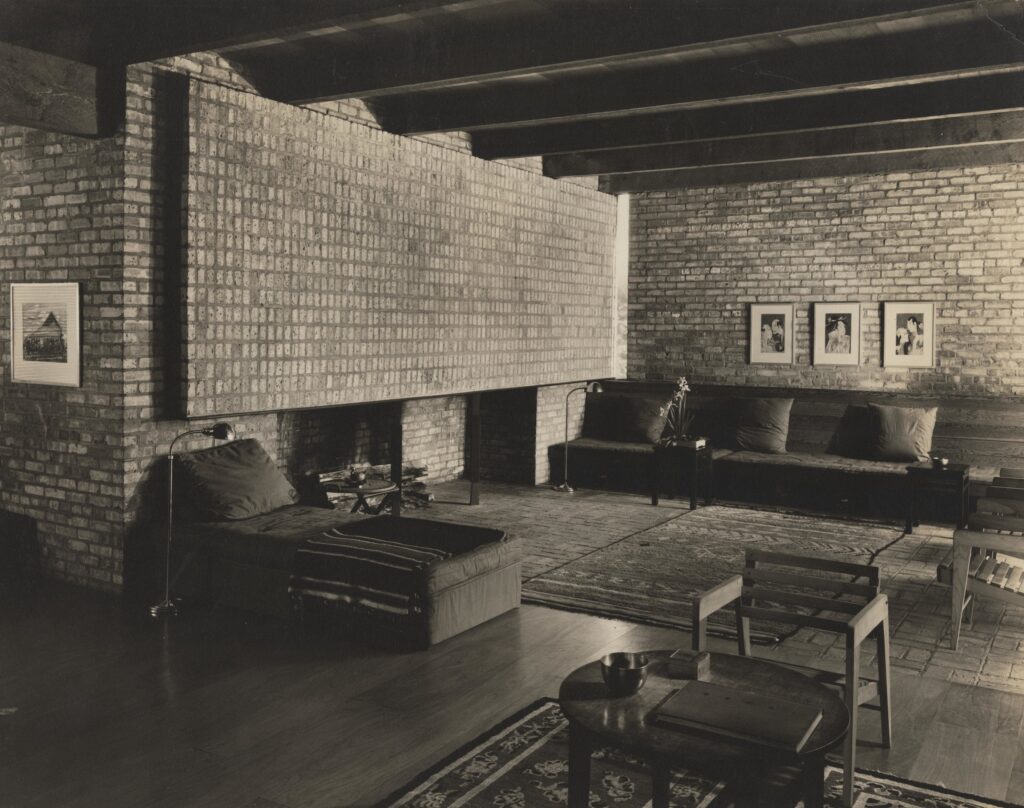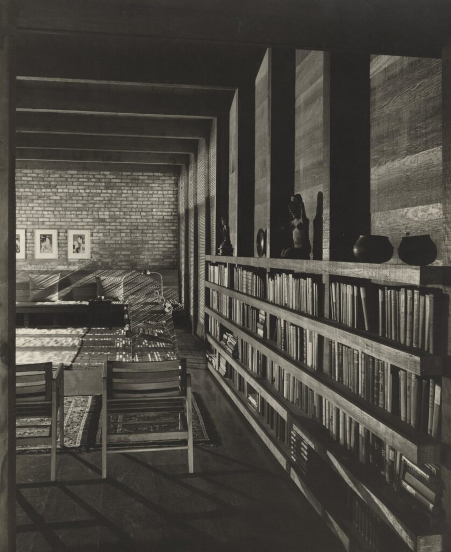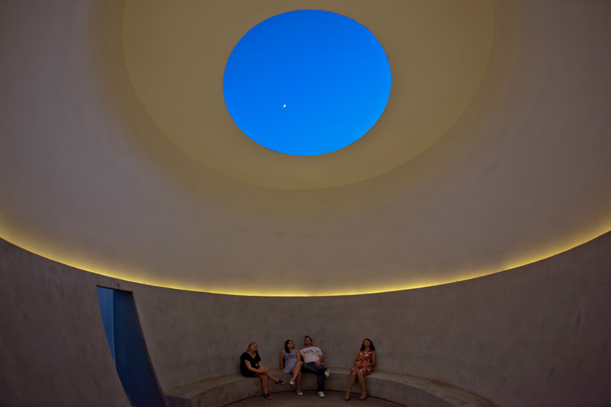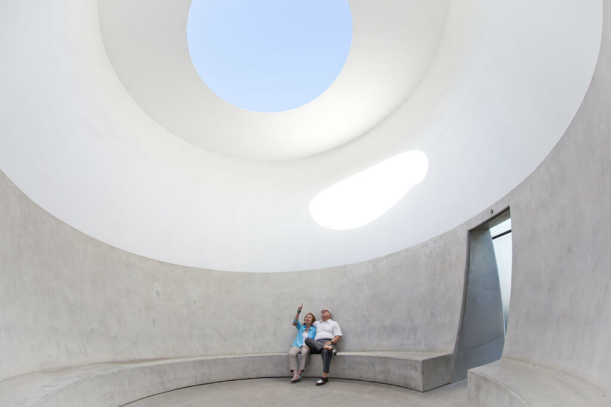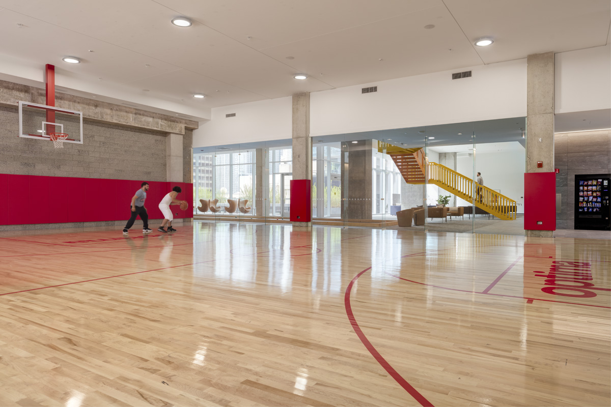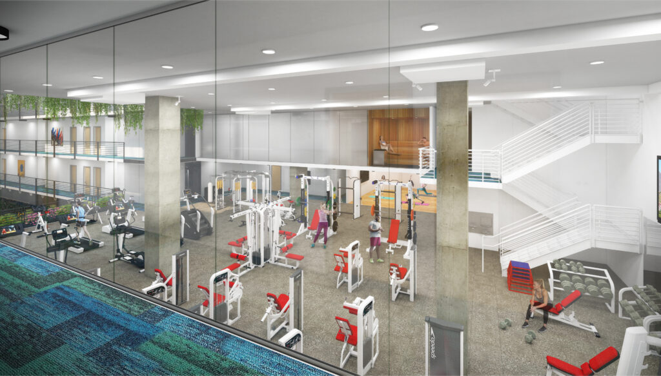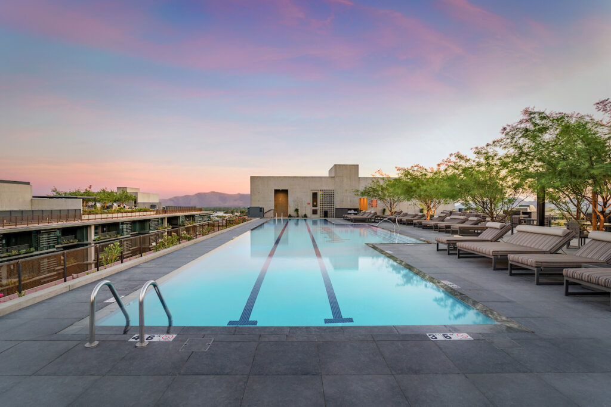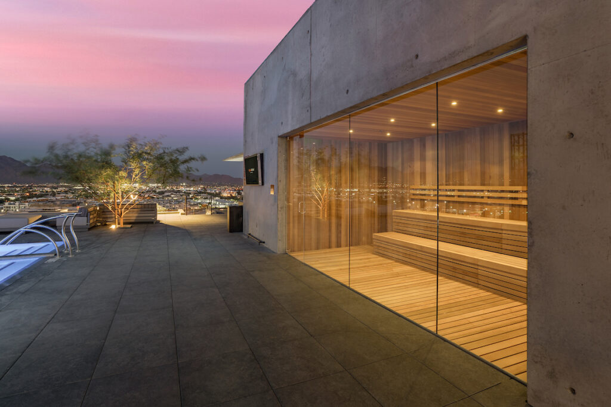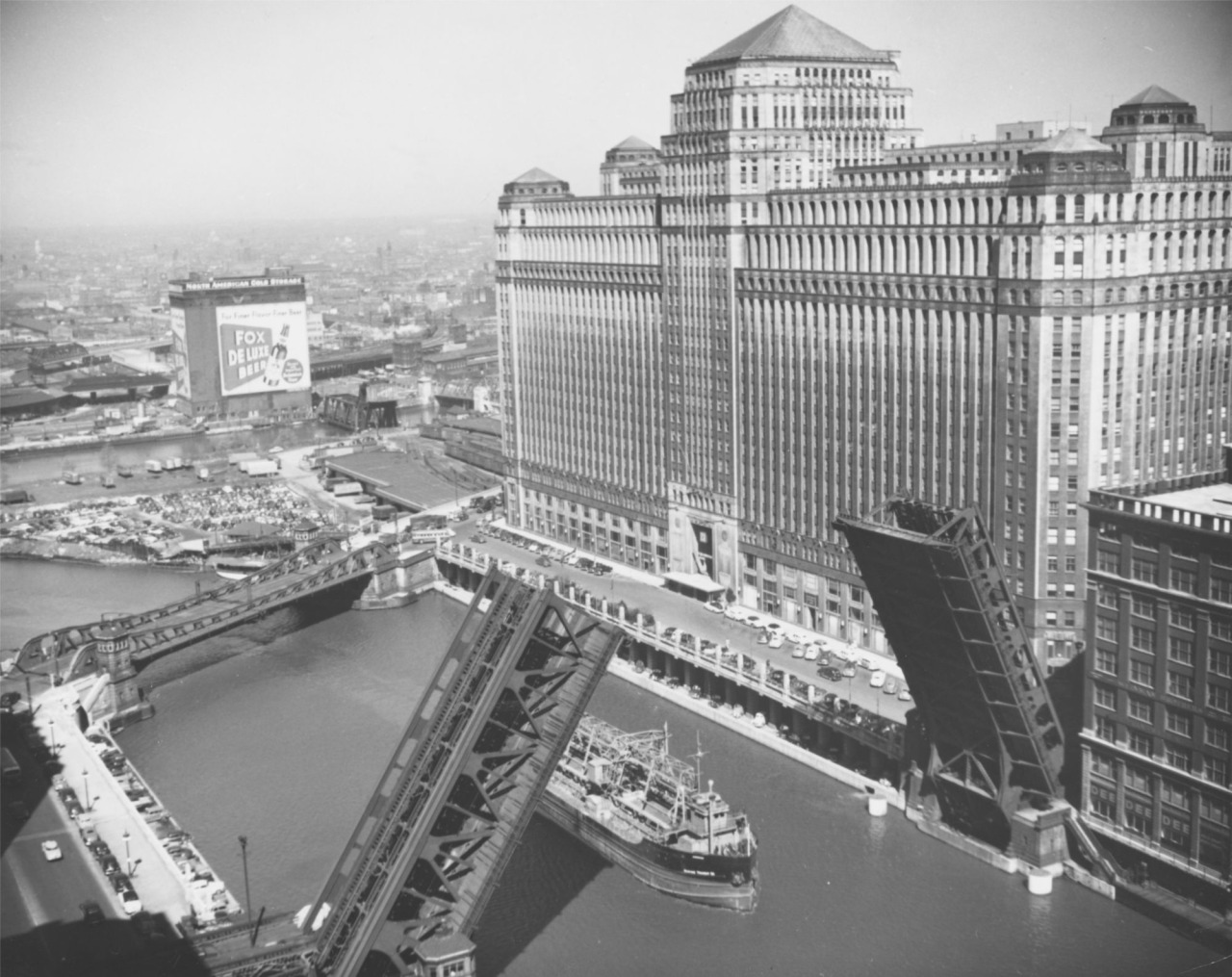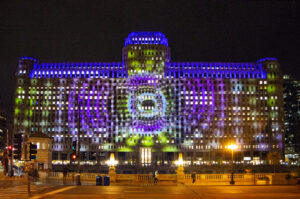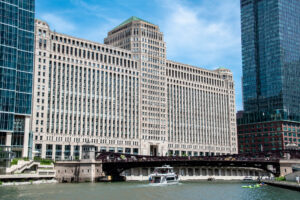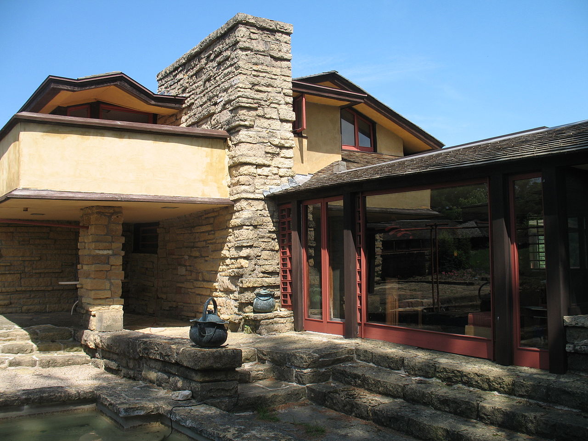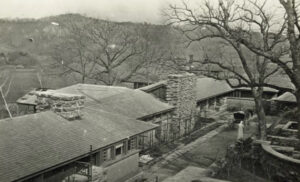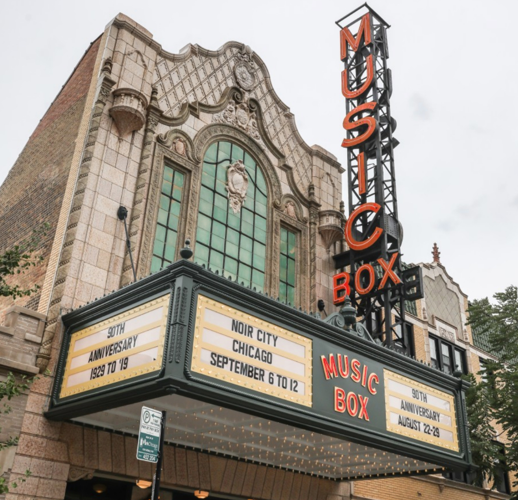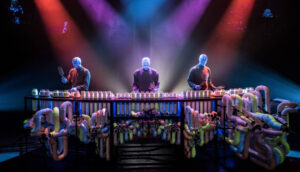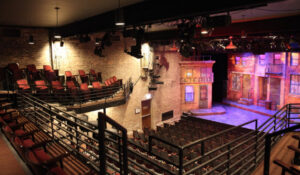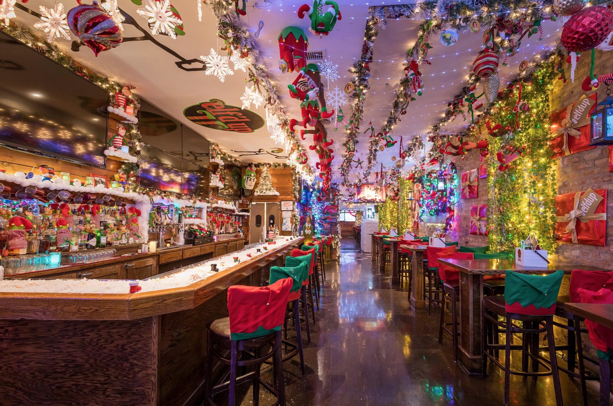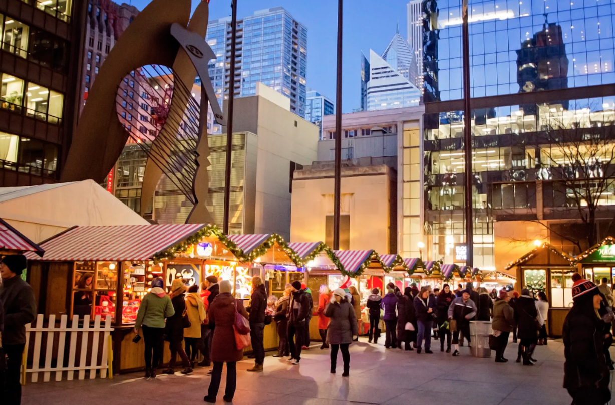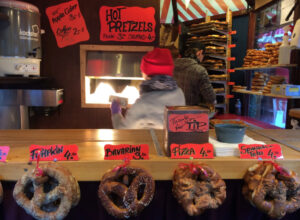As we kick off 2022, we want to take a moment to reflect on how we’ve continued to grow, learn and serve others over the past 12 months. Here are just a few highlights:
Awards
We were honored to receive a total of 9 awards this year! Our design and architecture were recognized with the AIA Chicago Firm of the Year Award, AIA Chicago Design Excellence Awards – Distinguished Building Award (Arizona Courtyard House), and Chicago Athenaeum’s American Architecture Award twice (Optima Kierland and Optima Sonoran Village).
Art Baril, our Maintenance Manager at Optima Sonoran Village was awarded the Gold Facilities and Maintenance Manager of the Year by Multi-Housing News at their 2021 MNH Excellence Awards.
Our culture and values were also acknowledged in 2021 with the AZCentral Top Companies 2021 Award and Best Places to Work in Chicago for the second year in a row.
To see the full 2021 lineup, visit our awards page here.
Projects and Properties
This was a significant year for development, construction, leasing and more at Optima. In Chicago, we continued construction at Optima Lakeview, which is nearly complete. The project is the first multifamily development to achieve the WiredScore Home Gold Certification in North America. We also returned to our roots on the North Shore where we broke ground on our newest development, Optima Verdana, and plan to introduce our signature vertical landscaping system to the Midwest.
In Arizona, our leasing team worked tirelessly to lease up our new 7140 tower at Optima Kierland Apartments, and our second condo building, 7180 Optima Kierland, closed out. We also broke ground on the fifth and final residential tower at Optima Kierland, 7190 Optima Kierland which will open in 2023.
Culture
Throughout 2021 our culture at Optima continued to thrive through richly rewarding avenues of kinship and connection. We celebrated the autumn season with our second annual pumpkin carving and costume contest, observed Diwali, the festival of lights, and shared laughs and stories while celebrating our successful year at company outings at Topgolf and a Chicago Cubs Game. We also enjoyed the return of in-person happy hours during the year.
Our team continued to embrace and internalize our shared values more than ever. We gave back to the communities we live in by volunteering at the Skokie Lagoons on the Chicago North Shore, picking up trash at the boat launch. We also took the opportunity to acknowledge eight Optima employees with our Core Values Award for their exceptional representation of our beliefs throughout their work.
We can’t thank our leadership, team members and Optima communities enough for making 2021 one to remember. Heading into 2022, we are excited to continue innovating and achieving great things together.
