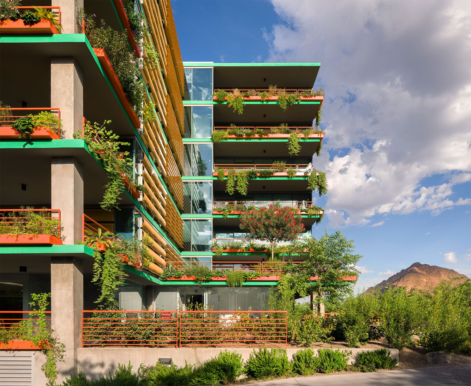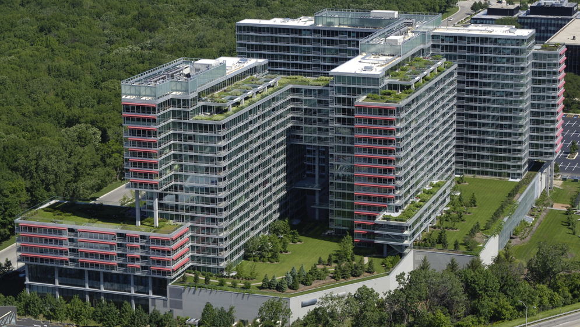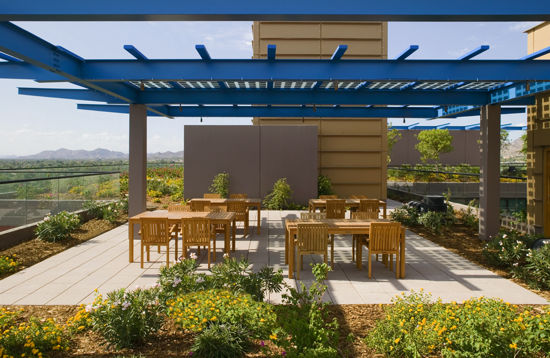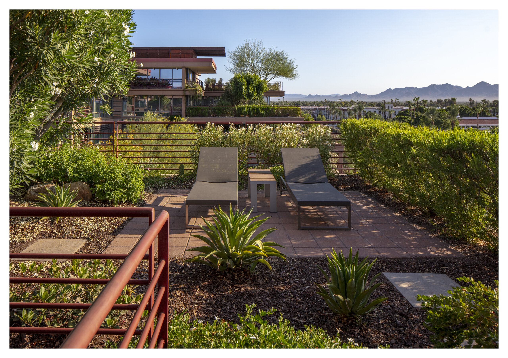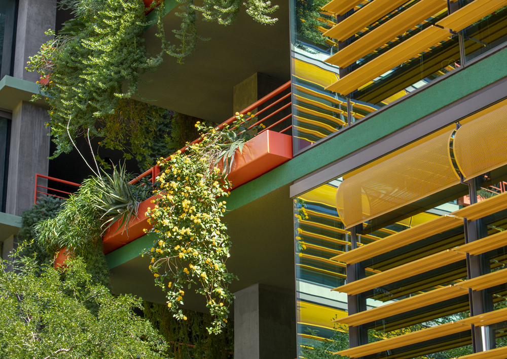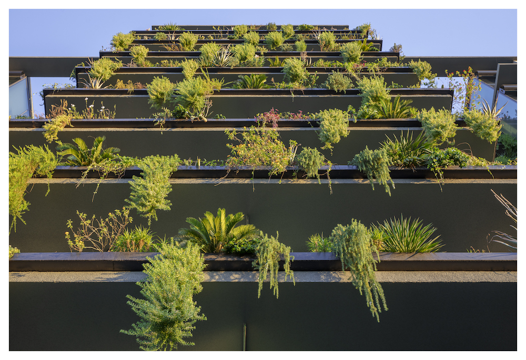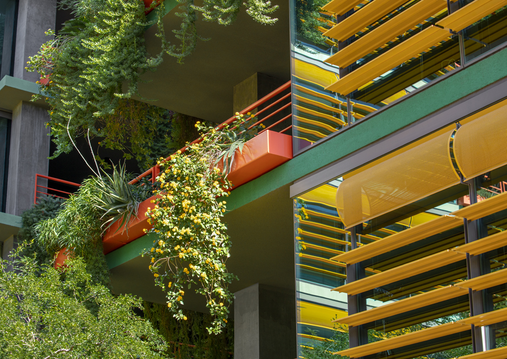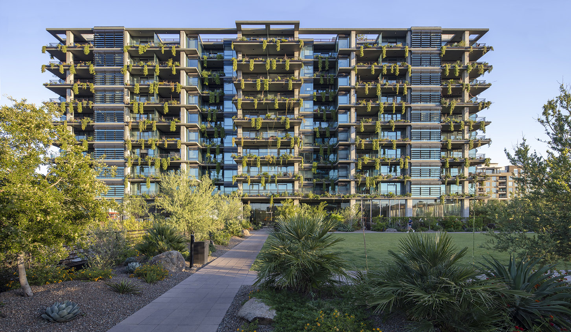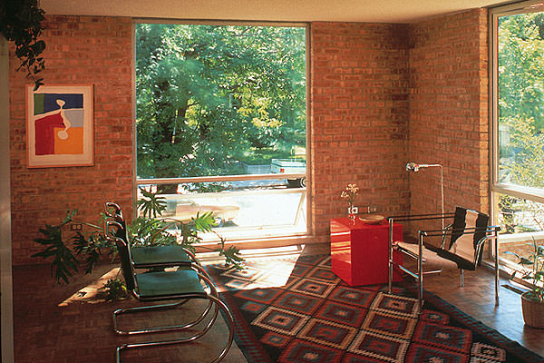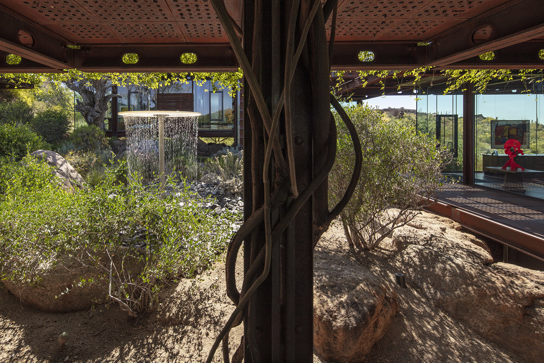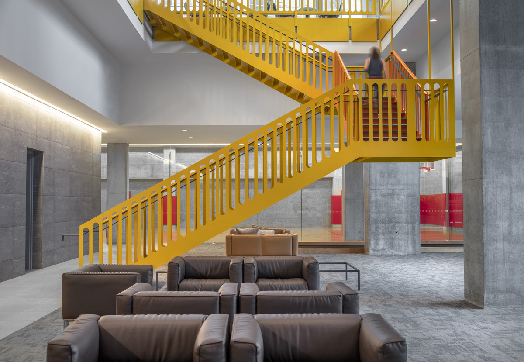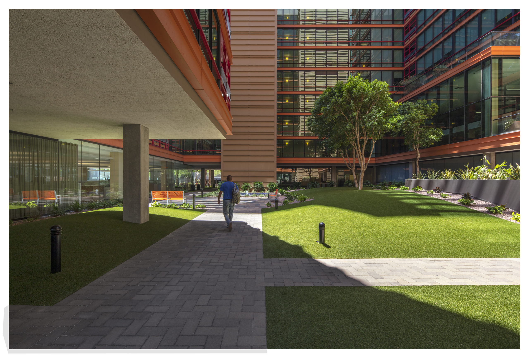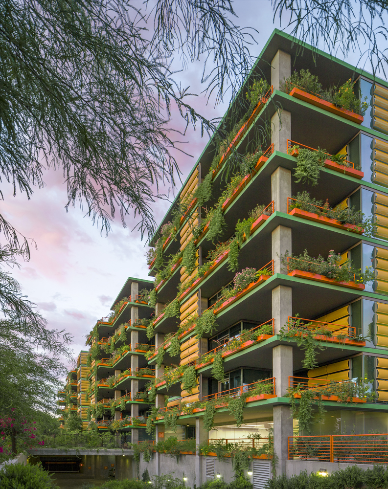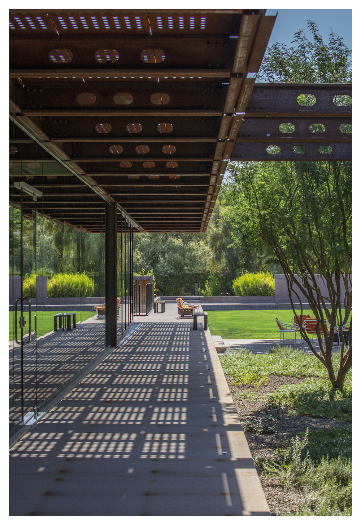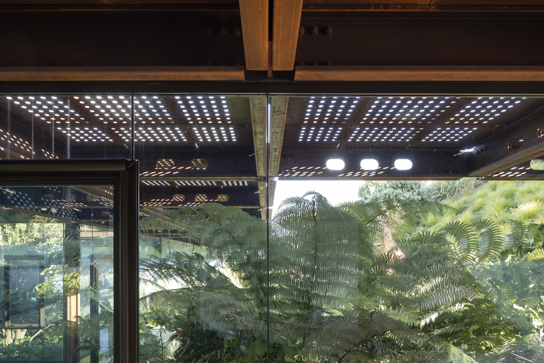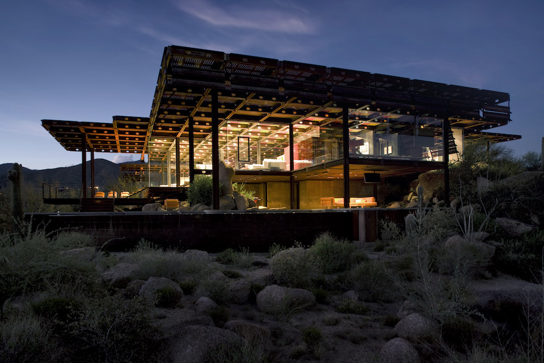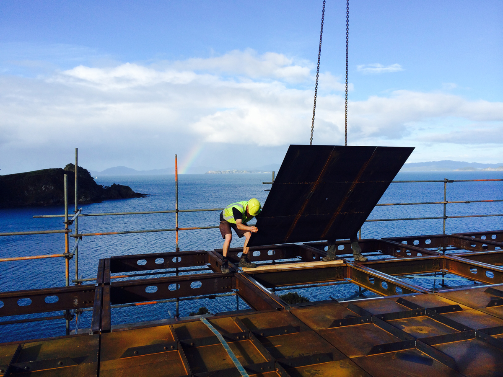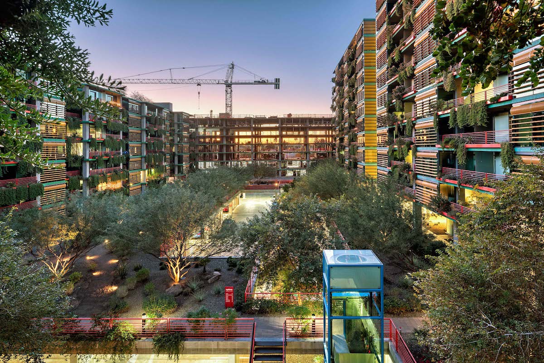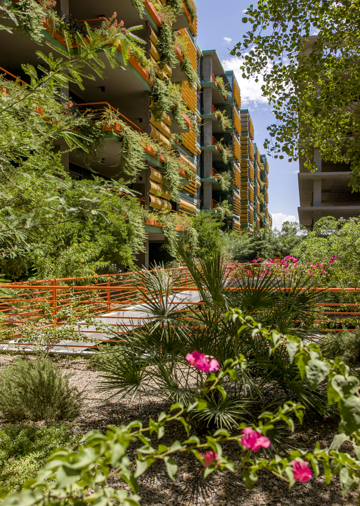While Modernism has a history over a century deep, modern-day architects designing in the discipline are looking towards the future. Recently, Space Caviar founder Joseph Grima published a manifesto for a new kind of non-extractive architecture, positioning Modernism’s traditional, formalistic approach against a new, environmentalist way of operating.
Moving Away From the “Top-Down” Approach
In a conversation with Dezeen, he says that modern-day architects are considering how Modernism can be a “form of stewardship of the natural environment,” as opposed to just in conversation with the landscape through compositional considerations. At the center of Grima’s manifesto is the idea that architecture should no longer have a top-down approach, where materials are selected for their aesthetics and function, but without consideration for their impact on the environment.
Interestingly enough, Mies van der Rohe’s famous Barcelona Pavilion is employed as a primary example of “top-down” architecture here. The materials used in the project – green marble, travertine and onyx – exemplify Modernism’s “skin and bones” appeal at its most raw. But where did they come from? These are questions that will no longer be ignored, according to Grima.
Setting Our Sights on Sustainability
Grima’s manifesto resonates. At Optima, we create built environments with the surrounding natural environment in mind. Beyond just living in visual harmony with the landscape, we’re invested in fostering a more reciprocal relationship.
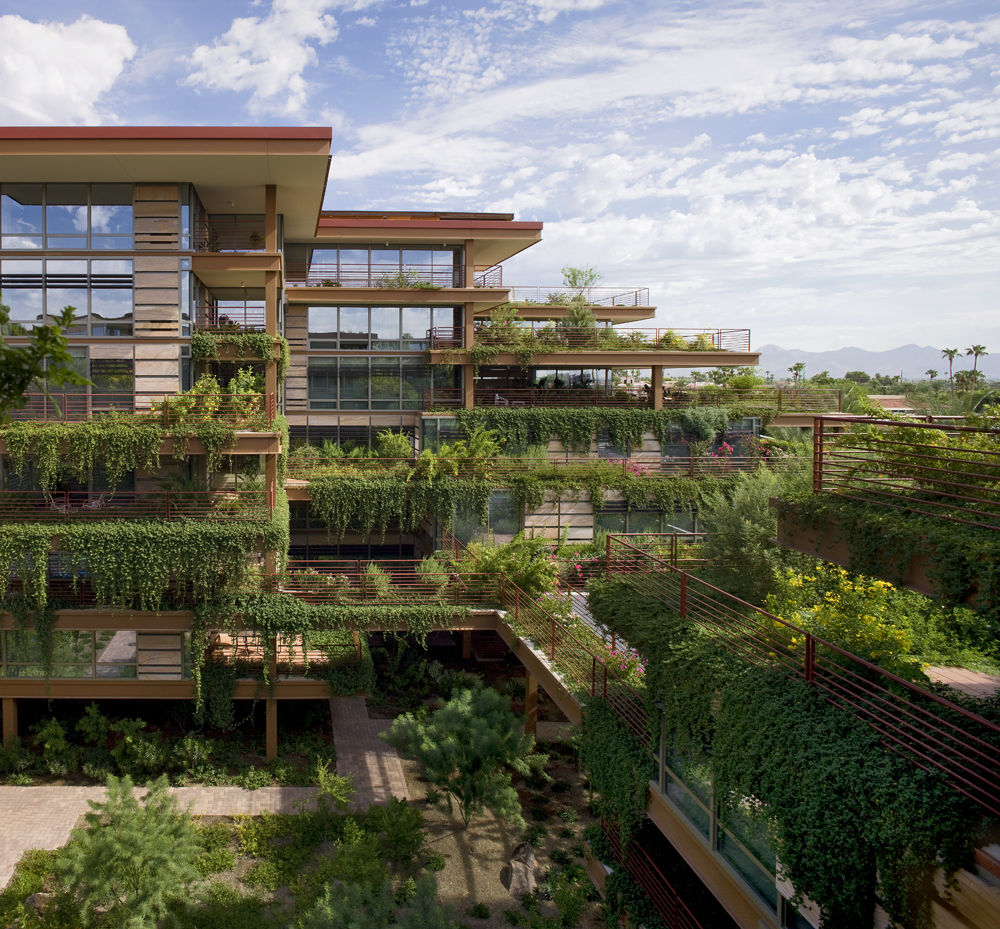
Our signature vertical landscaping system, featured at properties such as Optima Sonoran Village, Optima Camelview Village, and Optima Kierland, plays a crucial role in maintaining a healthy and sustainable environment. The system, with self-containing irrigation and drainage, provides a haven for urban wildlife, promotes evaporative cooling, re-oxygenates the air, reduces dust and smog levels, reduces ambient noise, detains stormwater and thermally insulates and shields residents from the desert sun, all of which contributes to a sustainable urban environment.
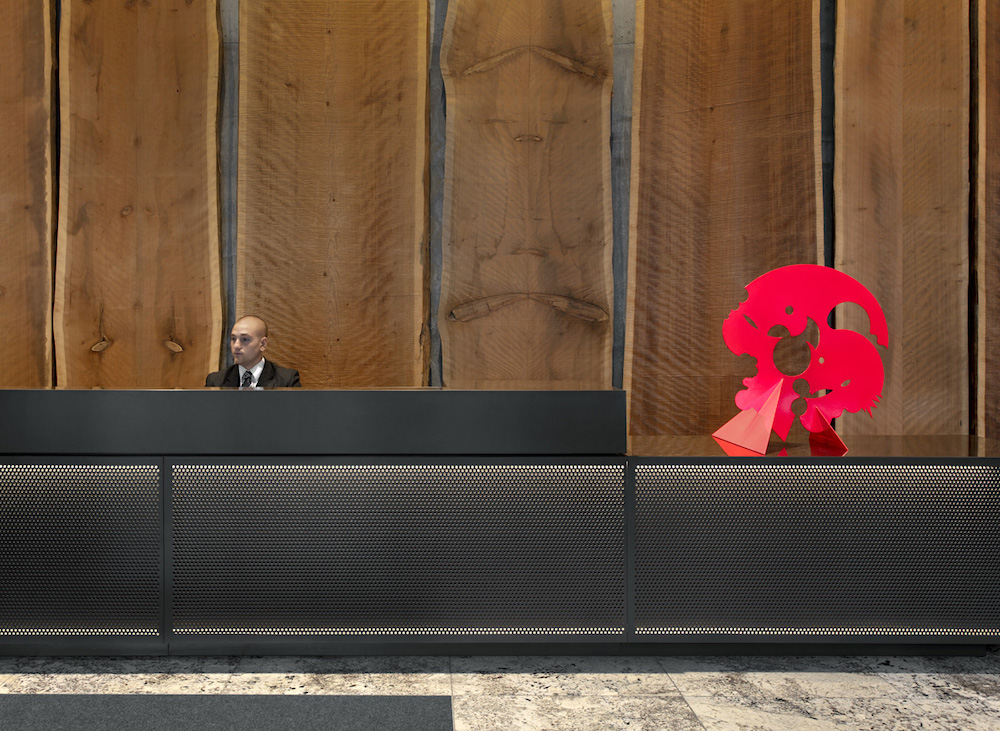
Meanwhile, Optima Sonoran Village also served as the pilot project for Scottsdale’s International Green Construction Code, or IgCC. Having earned full certification from the program, Optima Sonoran Village’s attributes include major building elements consisting of 95 perfect local and recycled content materials; energy efficiency as a result of the high-performing glazing, overhangs, building configurations and exterior shading devices; water resource conservation from plumbing fixtures and excellent indoor environmental quality and reduced material emissions from the materials used in the development.
From building construction and materials, to design details like the salvaged barge wood featured in the lobby at Optima Signature, we’re excited to play our role in ushering in this next era of environmentally-minded Modernism.
