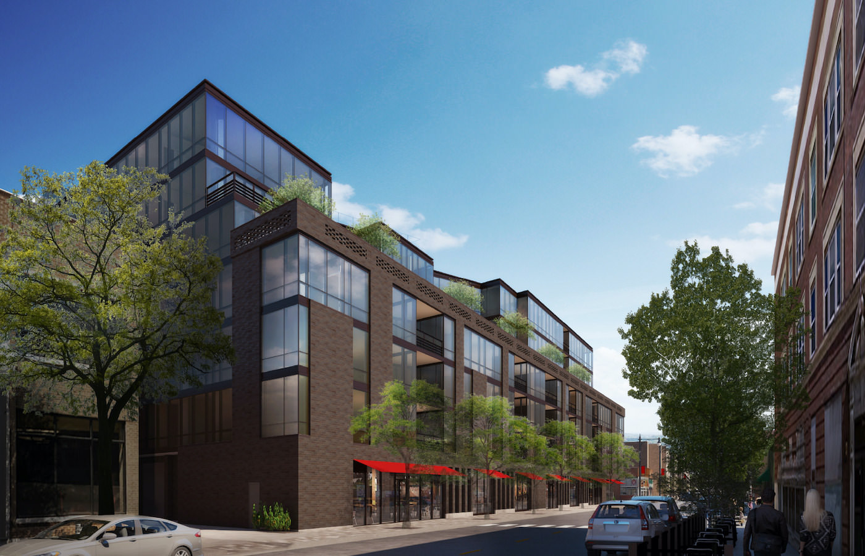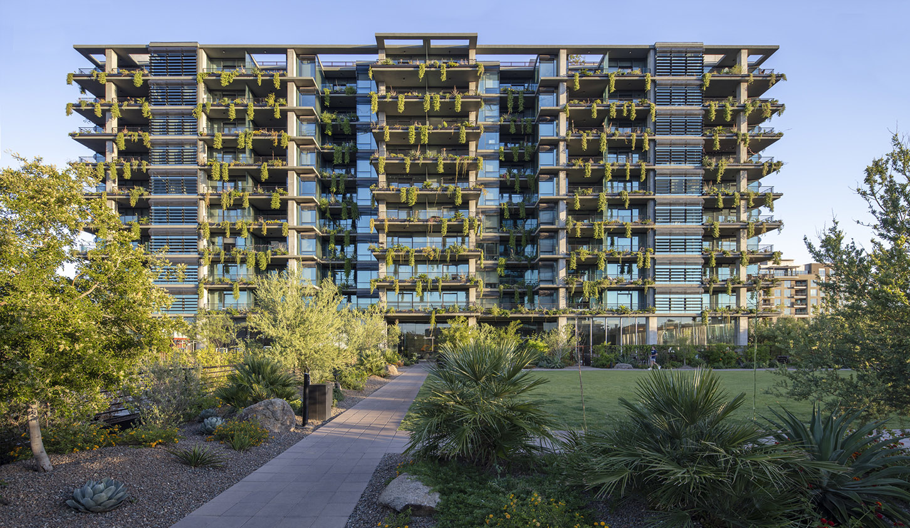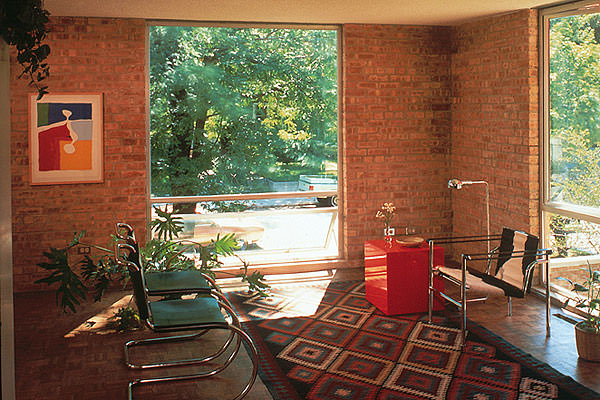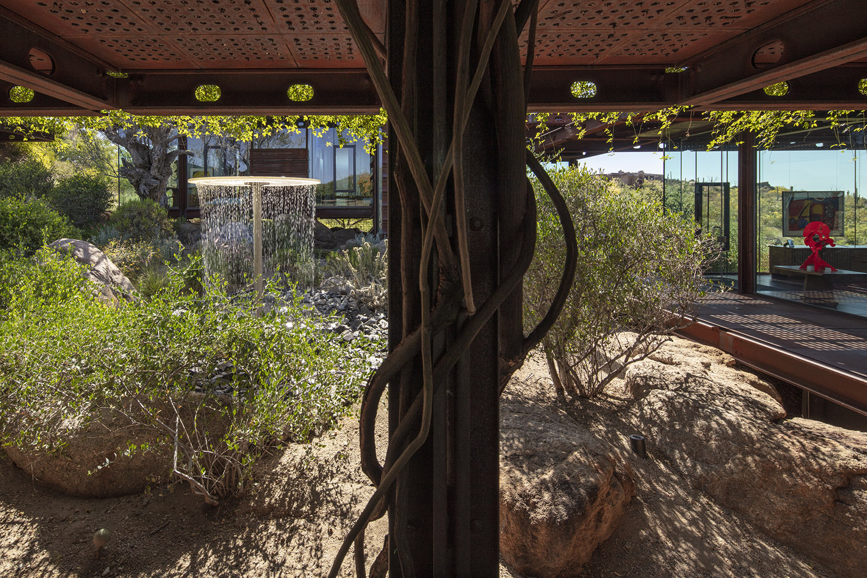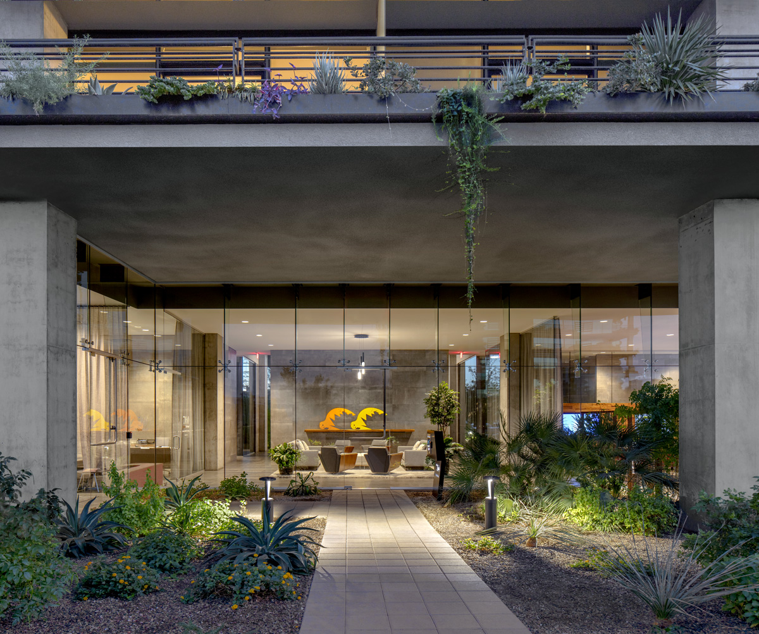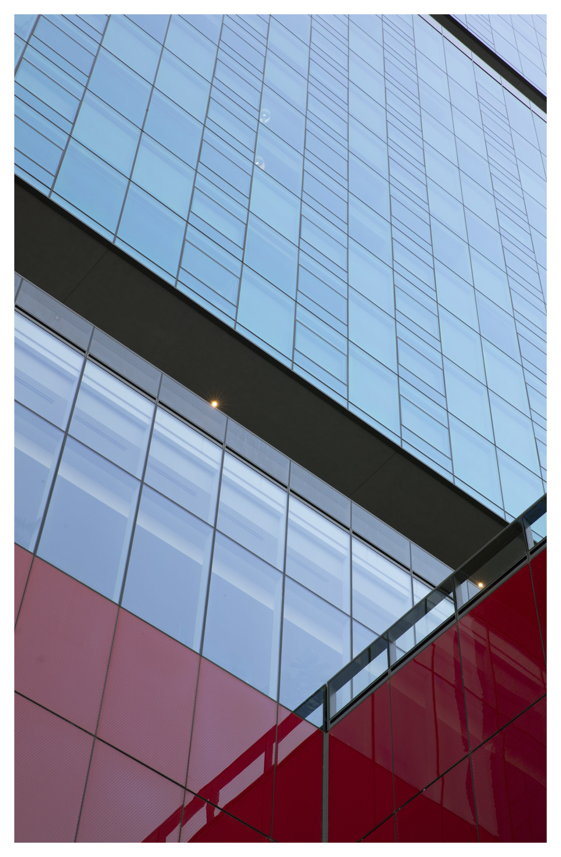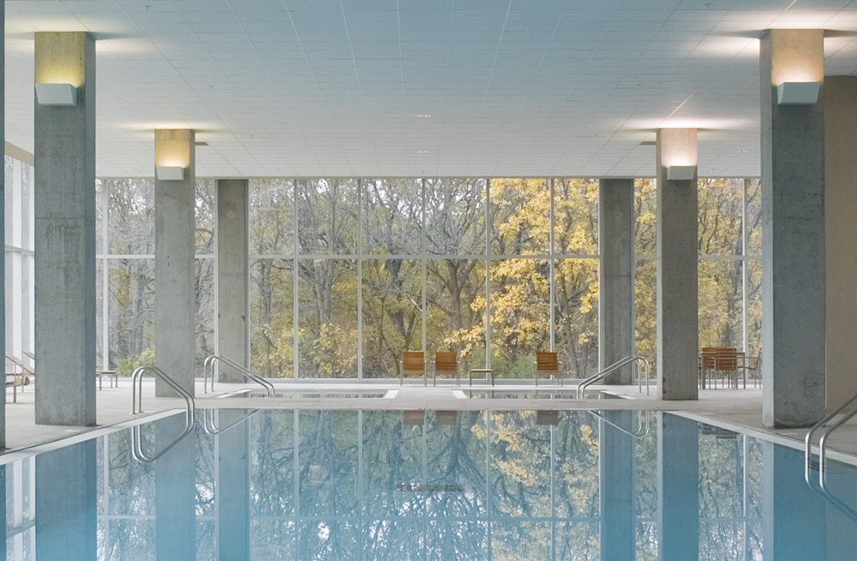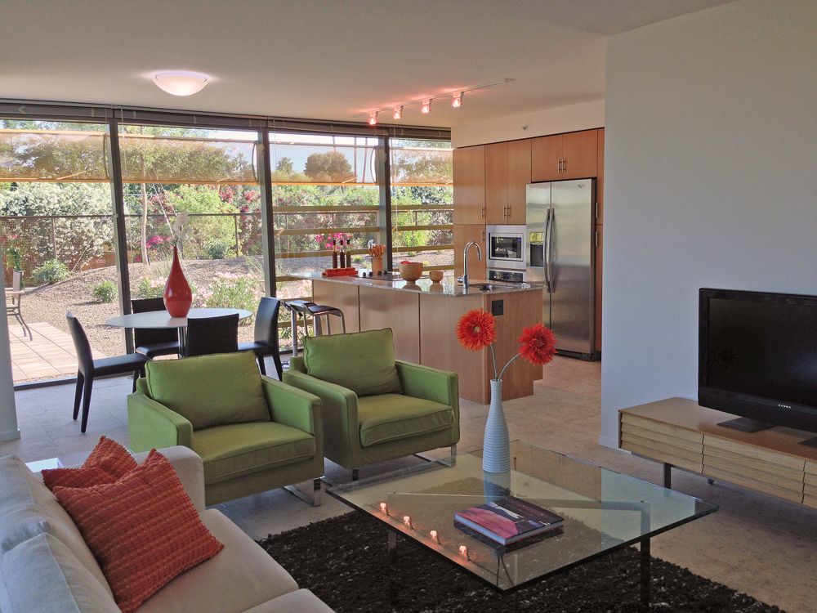Our latest development to break ground, Optima Lakeview, is a mixed-use building that’s bringing in-demand and exciting retail space to the Lakeview neighborhood of Chicago. Combining residential and retail into one building (earning the name “mixed-use”) is a time-old way to reap benefits for both residents and businesses alike. So what exactly are those benefits?
Understanding Mixed-Use Buildings
For starters, let’s define what a mixed-use building is. A mixed-use building (MXD) is a building with three or more significantly-sized, revenue-producing businesses, whether those businesses are offices, retail stores, restaurants or other hospitality locales. The purpose of MXDs is to maximize the efficiency and value of a limited space, especially in urban areas, where space is in high demand.
In addition to the underway Optima Lakeview, many other Optima projects are also mixed-use buildings. Optima Signature, our luxury condo community in Chicago’s Streeterville neighborhood, features retail tenants such as Bedazzled Nail Salon, GoodVets Veterinarian Office, Egg Harbor Cafe, Guidepost Montessori School, Runaway Fitness and an interior connection to the Whole Foods nextdoor.
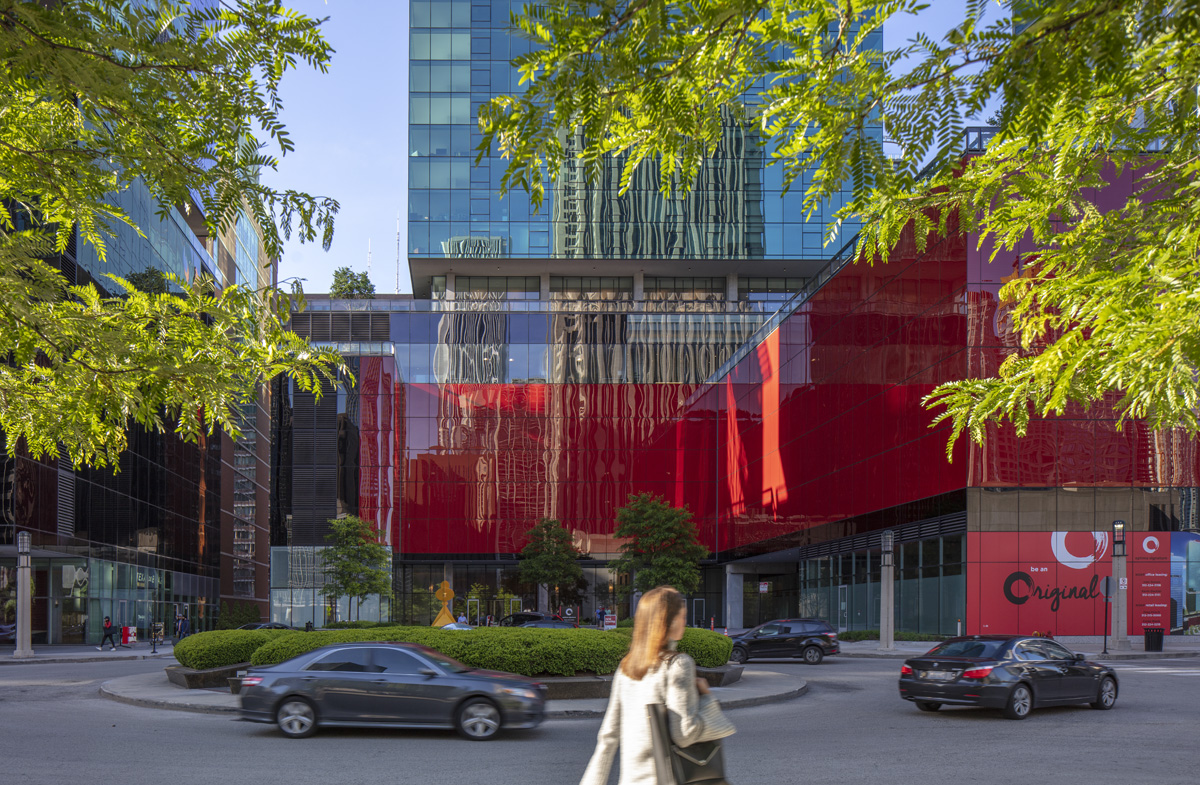
Benefits of Retail Space
Introducing mixed-use buildings into a neighborhood means retail space is closer than ever to residential. For residents, this translates into a more pedestrian-friendly experience: their needs are accessible and within walking distance. For the environment, increased walkability also means less pollution from transportation. And for business-owners, their storefronts gain increased exposure as people stroll by, leading to increased sales and success. Overall, mixed-use buildings lead to a stronger sense of community and better quality of life for both residents and businesses.
At Optima, we make the most of our retail space by thoughtfully hand-selecting each business. Retail space in our residential buildings is yet another amenity that serves to enhance the lives not just of our own residents, but of the surrounding community, too.
