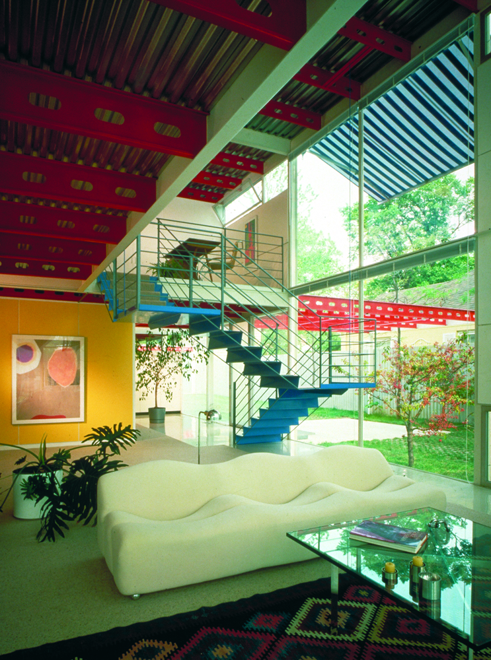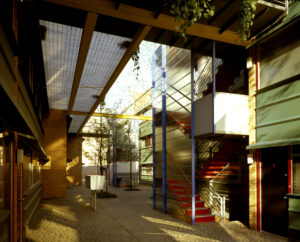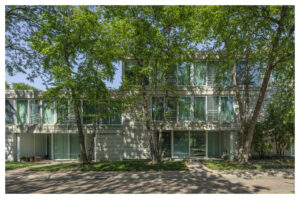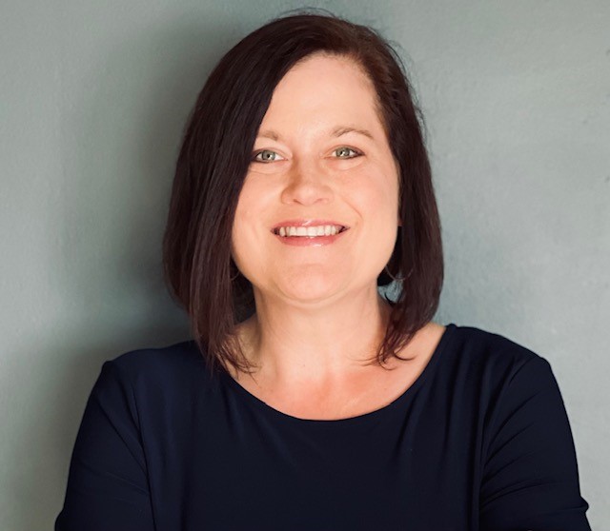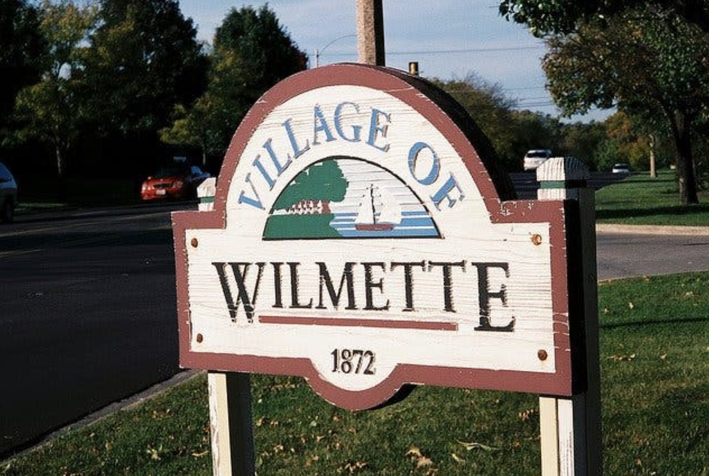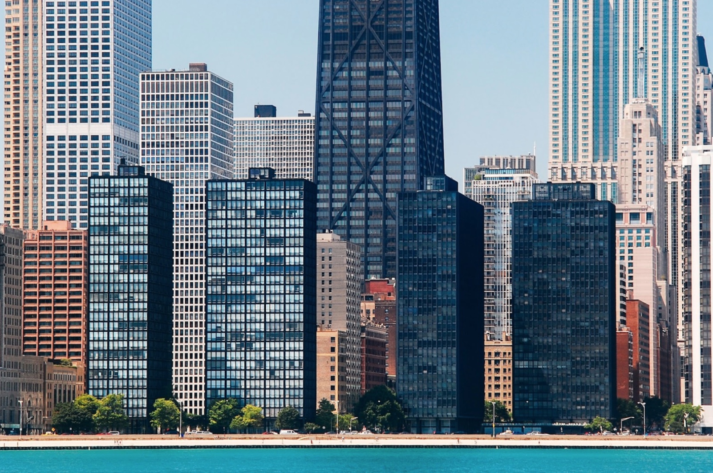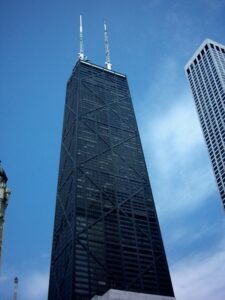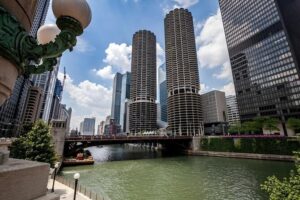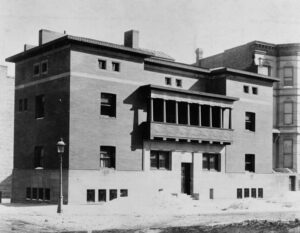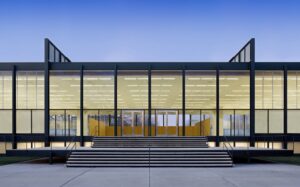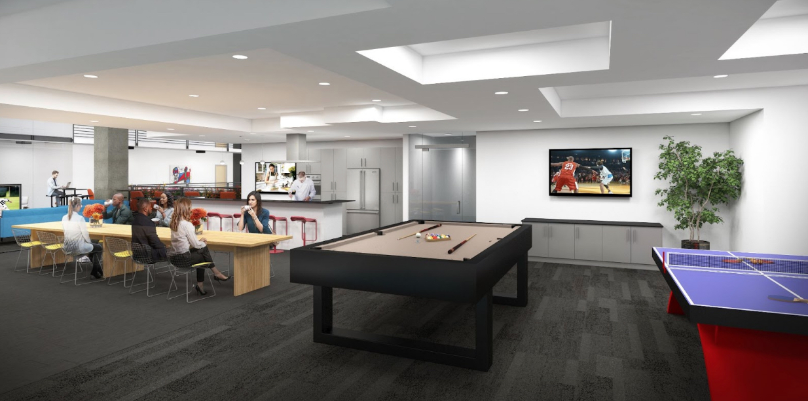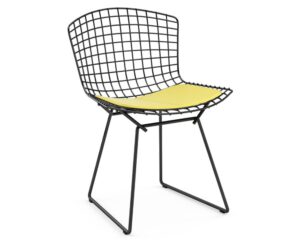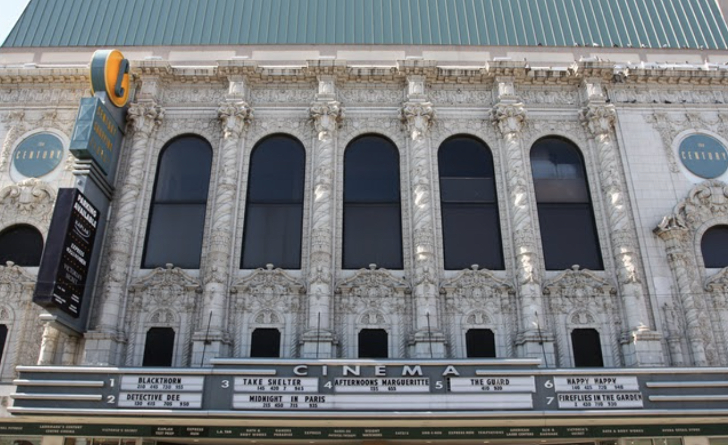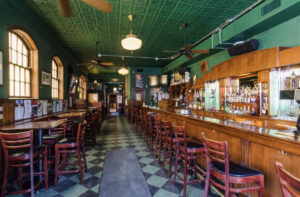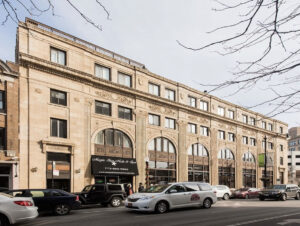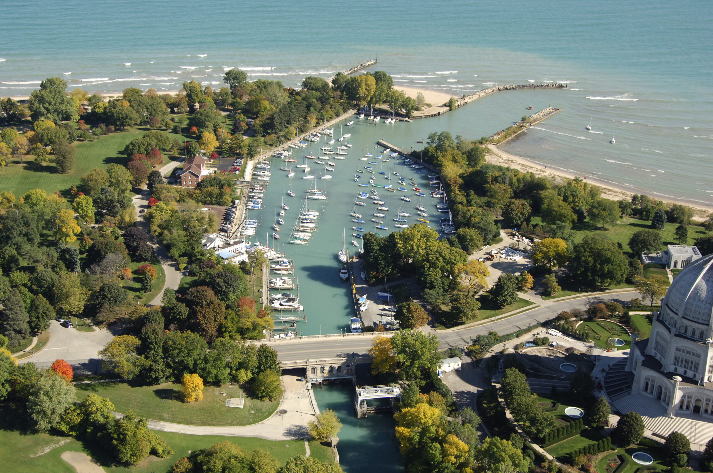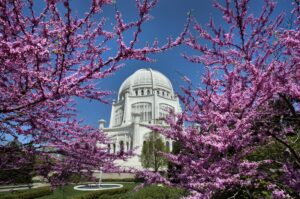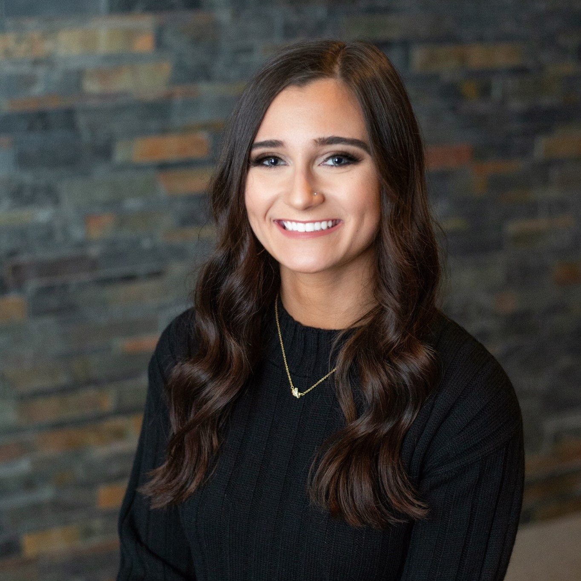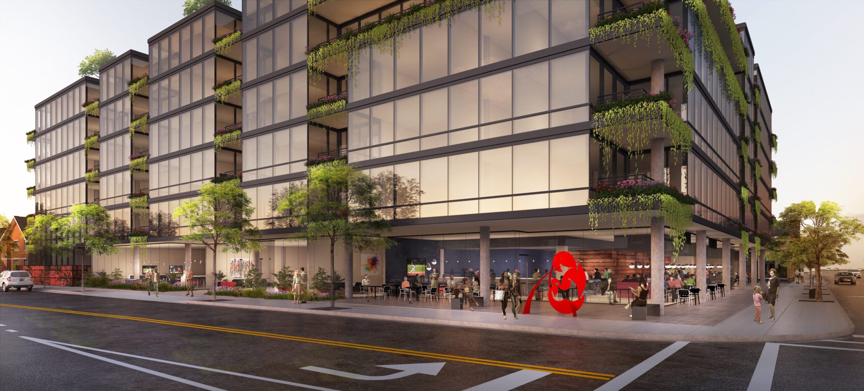At Optima, our communities would not thrive without the outstanding work from our spirited team of individuals. We recently sat down with Amanda Johnson, Marketing Associate at Optima, to discuss why she loves being part of such a passionate team and what she has learned throughout her experience here.
Tell us a bit about your background and the role you play at Optima.
Before joining Optima, I held various Marketing and Graphic Design positions for a handful of industries including Interior Design, Travel & Tourism, Hospitality, and Commercial Real Estate. Today, I’m the Marketing Associate at Optima and work alongside the Marketing Director, Ali Burnham, to manage and implement all aspects of the company’s marketing and brand management strategy on both a corporate and property level.
What drew you to Optima?
Tarryn, Optima’s wonderful People Experience Recruiter, reached out to me on LinkedIn and spoke with such positivity and excitement about the role and company, so I naturally had to learn more. Immediately after meeting with Ali, I became even more excited about the opportunity and the wide variety of projects I could potentially work on ranging from resident event flyers to presentations and digital advertisements to demographic research. It seemed like a job I could never get bored with where there was always something different to work on.
But the projects weren’t the only thing that drew me in. Optima’s culture, values, and mission stood out to me. To me, it’s always been important to find a company that aligns with my own values and beliefs (i.e. good work-life balance, volunteer opportunities, relationship-building events, etc) and Optima seemed like a great fit. The rest is history!
How do you view the concept of community at Optima?
The concept of community is more-so a feeling at Optima. It’s easy for people to work together or live under the same roof, but it’s the strong sense of community that we strive for– we want them to feel at home. We’re constantly looking for ways to improve the everyday lives of our residents and team members.
For example, we have a growing number of families at our properties with young children. Of course, we have many events that cater towards adults, but we wanted more ways to get the kids involved. In efforts to do so, we came up with a Kids’ Club at each of our properties which includes a rotating calendar of events, giveaways, and a move-in folder full of goodies (i.e. property treasure hunt, Optima coloring book, crayons, Kids’ Club passport, etc). Whether it’s through experiences, conveniences, or a change in design or features, we encourage feedback and take the initiative to go above and beyond.
Optima has a unique set of values that differentiates it from other company cultures. How does that affect the quality of your work life? What values matter most to you?
“Speed and detail set us apart” is the value that resonates the most with me. I work on projects for all properties plus our corporate office that have different priorities and deadlines, so it’s essential that I stay organized and don’t lose sight of the mission and end goal.
I collaborate with each team, whether it’s the Architect, Construction, or Leasing & Management teams, while taking account of team member and resident feedback to develop strategies and marketing materials or collateral from those conversations. It’s important to be detailed throughout the entire process— from the ideation phase to the final design or solution.
What are some of the things you have learned in your time at Optima?
Where do I even begin? I’ve learned so much at Optima and am constantly learning every day, which is something I don’t think I’ll ever get tired of. New knowledge is so valuable.
I’ve learned that when more people are involved in a project, the longer the process is. But, in return, the result is the best that it could be. Solo creating and editing is fun, but to be able to collaborate and bounce ideas off one another is extraordinarily beneficial.
What makes you most proud to be a part of the Optima team?
What makes me most proud to be a part of Optima is everyone’s genuineness and respectfulness towards one another. I always feel heard and appreciated.
This stretches to the resident-side of things as well. We have a passion for making living at our properties an unmatched experience through the relationships we build, services we provide, amenities we have, and innovative design that we create.
What do you hope to accomplish in the year ahead?
In the year ahead, I plan to support my teams as much as possible, design exceptionally, and learn more—especially from my first lease-up at Optima Lakeview!

