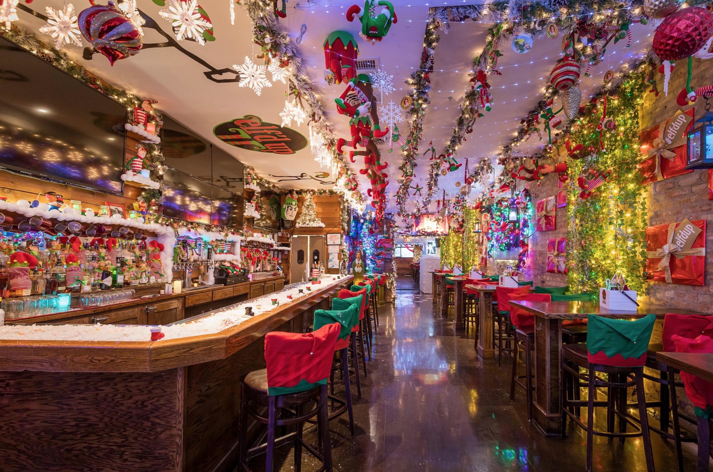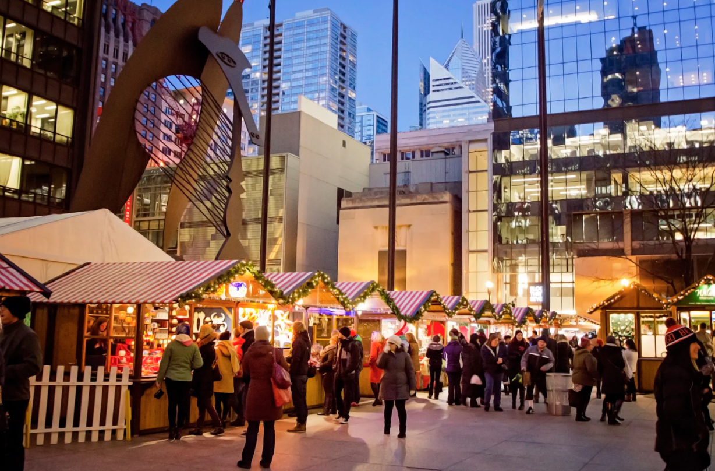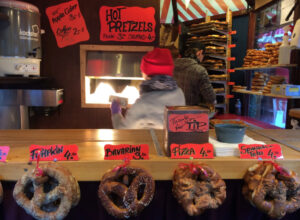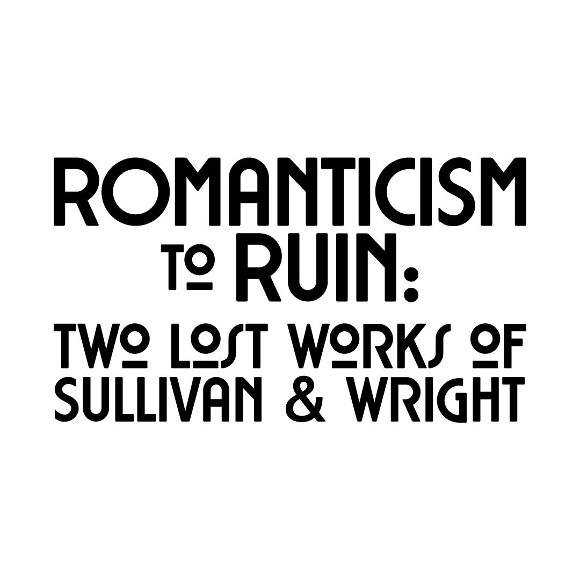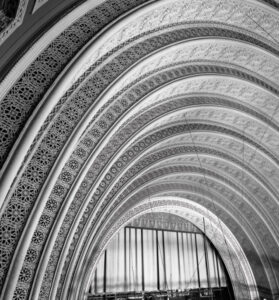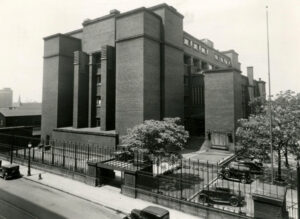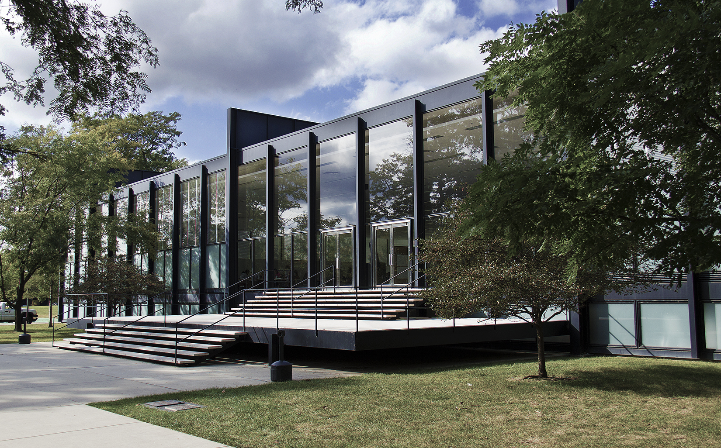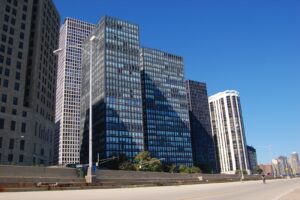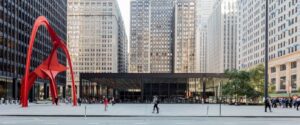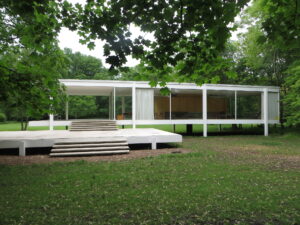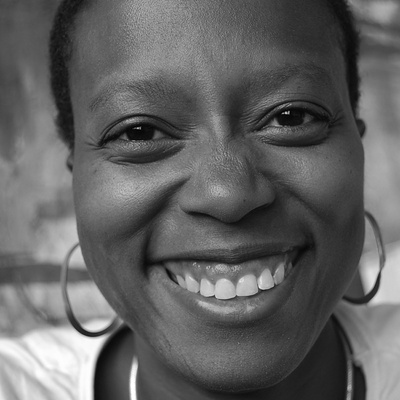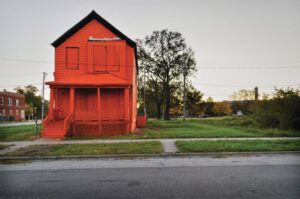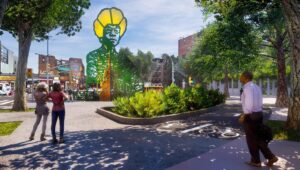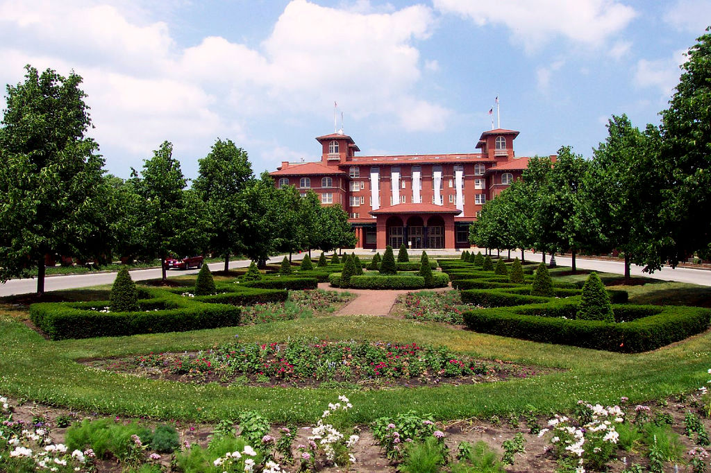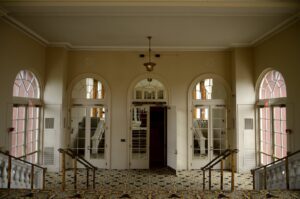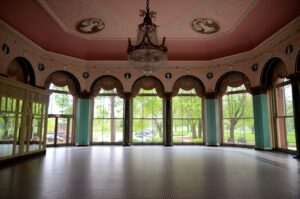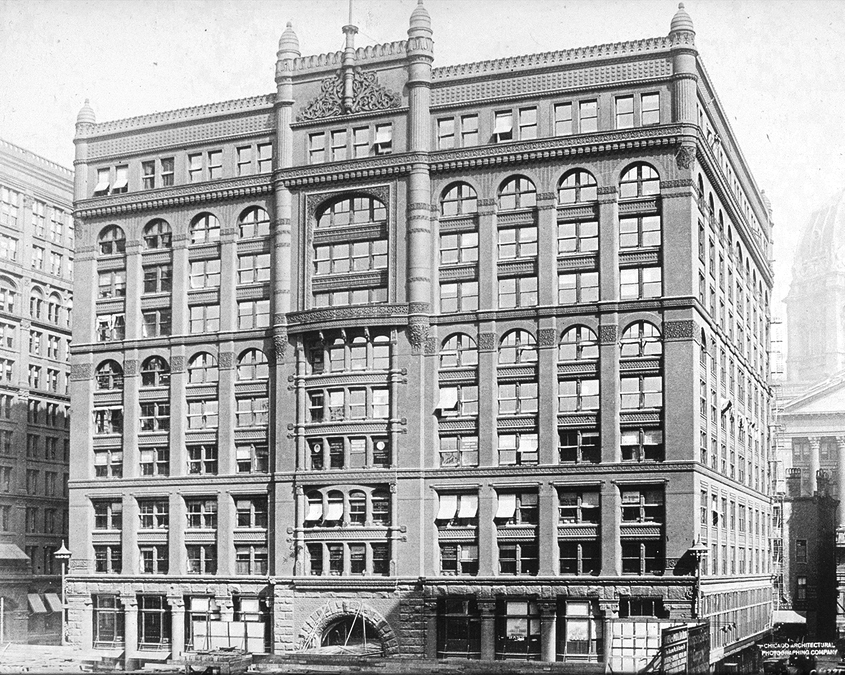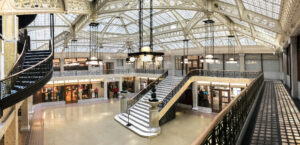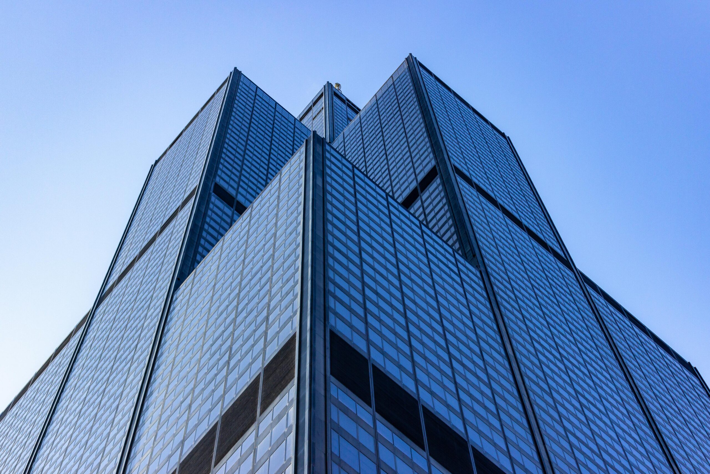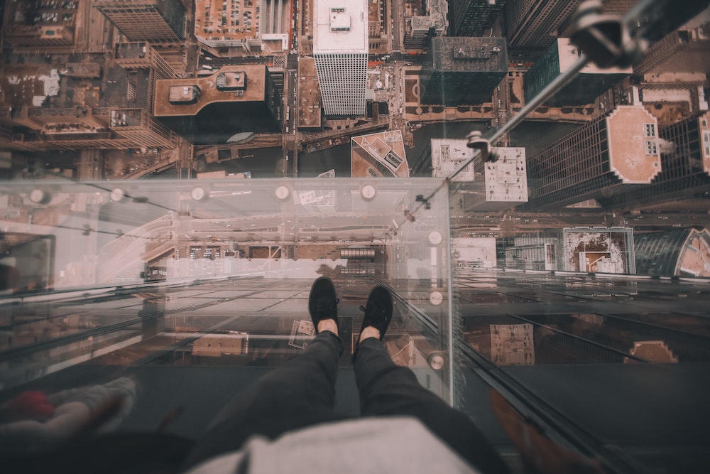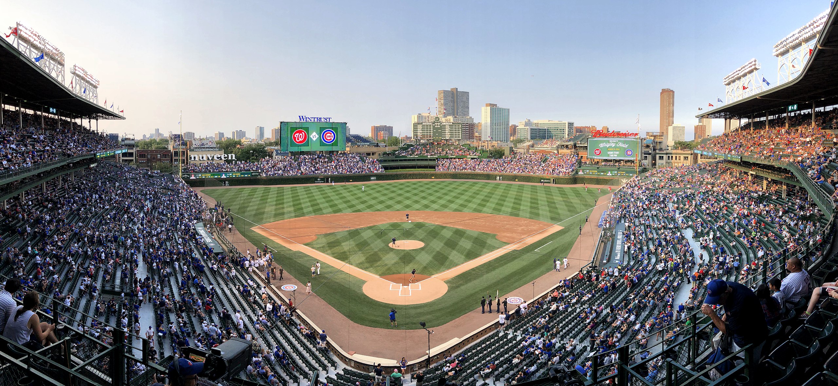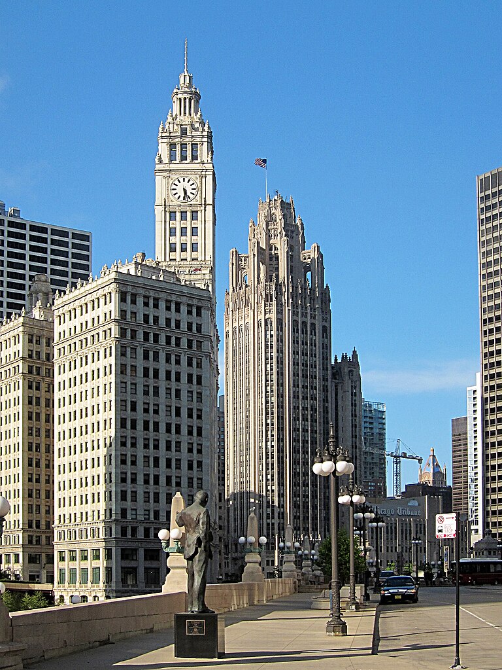With the holiday season comes vibrant lighting, extravagant decorations and joyful crowds. And in these gleeful times, Lakeview is one of the best neighborhoods to partake in festive celebrations. The annual Wrigleyville Wonderland, Chicago’s largest pop-up event, draws visitors from near and far, but Optima Lakeview residents and those living in the area have prime access.
The beloved tradition returns this year to celebrate the holidays with 20 show-stopping Lakeview locations. Each bar brings its own unique twist on a festive theme. Visitors are promised fully decorated spaces filled with costumed performers, cheery music and holiday-inspired food and drinks throughout the season.
The participating bars will be sure to fulfill your craving to celebrate the holidays over the next few weeks and some long after the start of the new year. Check out the list of Wrigleyville Wonderland’s participants below:
- The Country Club, 3462 N. Clark St., its original holiday pop-up runs through Feb. 1.
- Deuces, 3505 N. Clark St., Santa Baby Christmas Bar runs through January.
- Diver at the Park, 3475 N. Clark St., promises a Tulum holiday inspired experience.
- Gallagher Way, 3635 N. Clark St., featuring Wrigleyville’s Christkindlmarket.
- The Graystone Tavern, 3441 N. Sheffield Ave., a Hanukkah themed pop-up, running through Jan. 2.
- Houndstooth Saloon, 3369 N. Clark St., inspired by the famous Griswold family, running through Jan. 10.
- HVAC Pub, 3530 N. Clark St., the holiday pop-up runs through Jan. 15.
- The Irish Oak, 3511 N. Clark St., a mash-up of St. Patrick’s Day and Hanukkah, Leprechanunaka,.
- Wrigleyville Kilwins, 3519 N. Clark St., serving its 25 Days of Chocolate pop-up through Dec. 31.
- Lucky Dorr, 1101 W. Waveland Ave., the festive Lucky Lodge pop-up is open through Dec. 31.
- Moe’s Cantina, 3518 N. Clark St., inspired by the beloved holiday classic The Grinch and Whoville.
- Casey Moran’s, 3660 N. Clark St., has transformed into Rudolph’s Christmas Bar, open through Dec. 30.
- Mordecai, 3632 N. Clark St., the annual holiday pop-up bar, Mistletoe, runs until Dec. 30.
- NOLA Bar & Kitchen, 3481 N. Clark St., its Very Cajun Christmas pop-up runs through Jan. 20.
- Old Crow Smokehouse, 3506 N. Clark St., featuring a festive Santa’s Workshop pop-up.
- Rizzo’s Bar and Inn, 3658 N. Clark St., the holiday-themed pop-up features local singer John Vincent at 7 p.m. Thursdays and 5 p.m. Sundays through Dec. 30.
- Roadhouse 66 Gas N’ Grill, 3478 N. Clark St., the Jingle Junkie pop-up is open through Jan. 8.
- Stretch Bar & Grill, 3845 N. Clark St., its Elf’d Up pop-up runs through Jan. 8.
- Underground Lounge, 952 W. Newport Ave., inspired by the Island of Misfit Toys, the pop-up is open through Jan. 31.
- Vines on Clark, 3554 N. Clark St., the holiday pop-up transports customers to an Apres Ski vacation.

With Wrigleyville Wonderland officially open for the season, don’t miss out on savoring the delicious festive food and drinks served at each immersive location. While some of the pop-ups run through February, others will end with the beginning of the new year. And, due to the popularity of the favorite tradition, many of the participating businesses are reservation only, so make sure to check their availability before making plans for a fun evening out.
