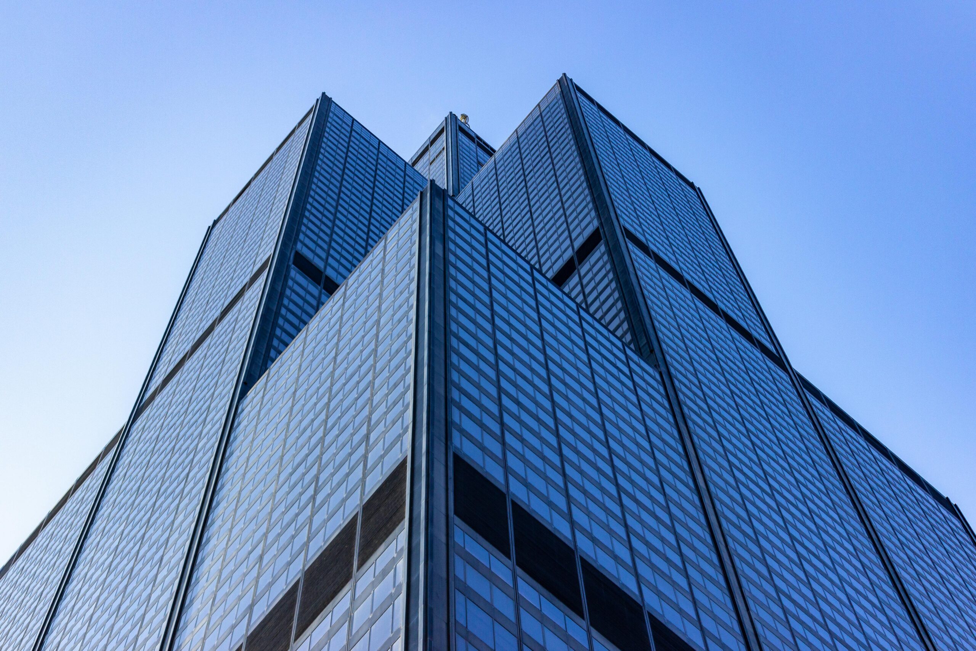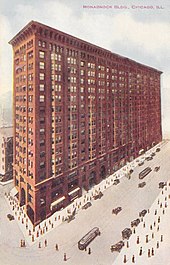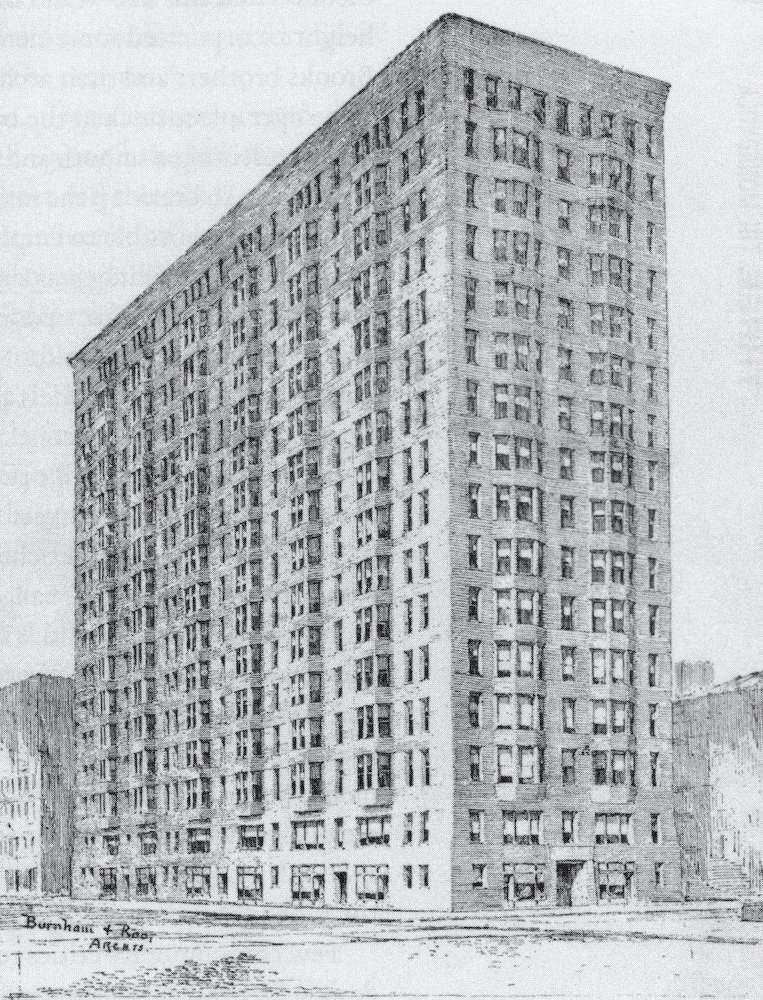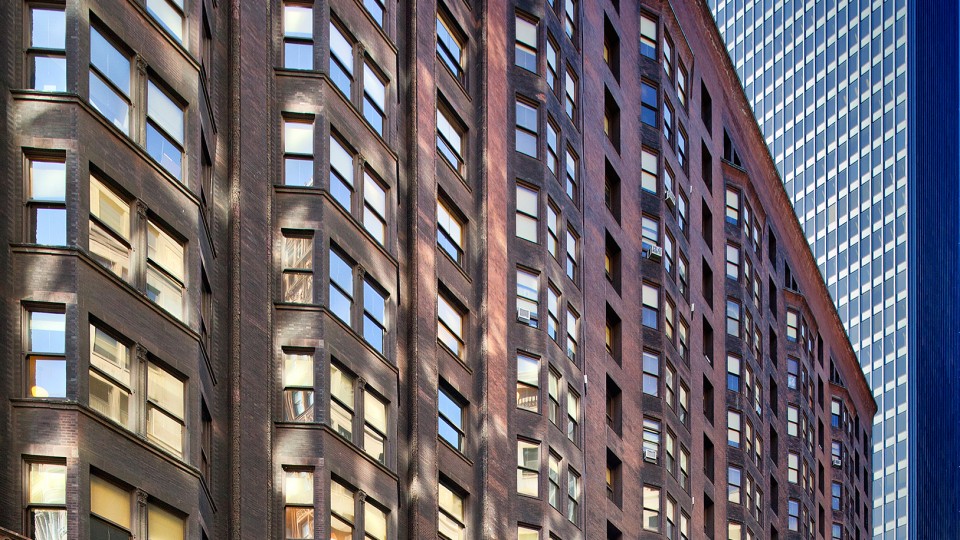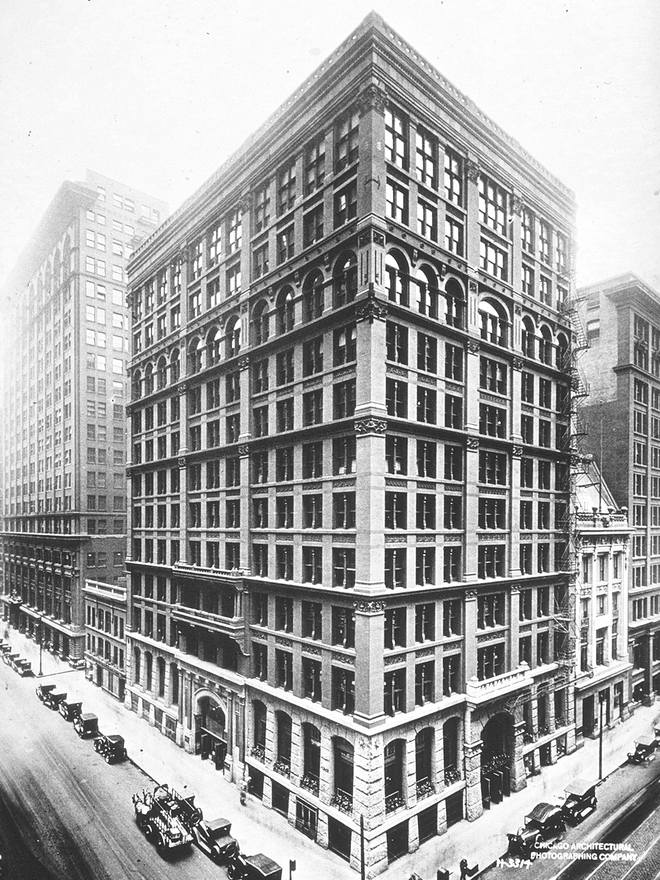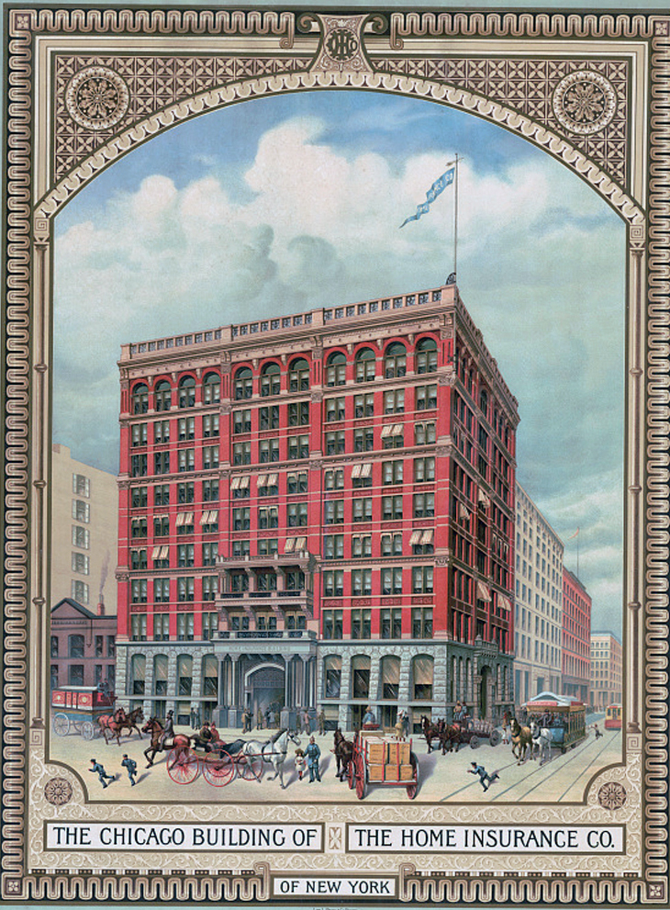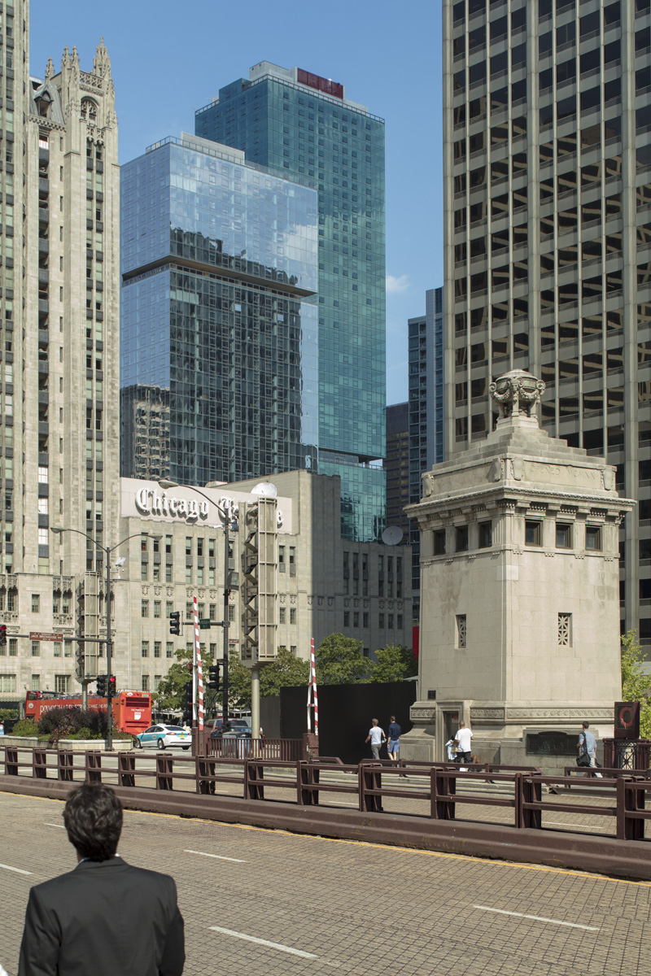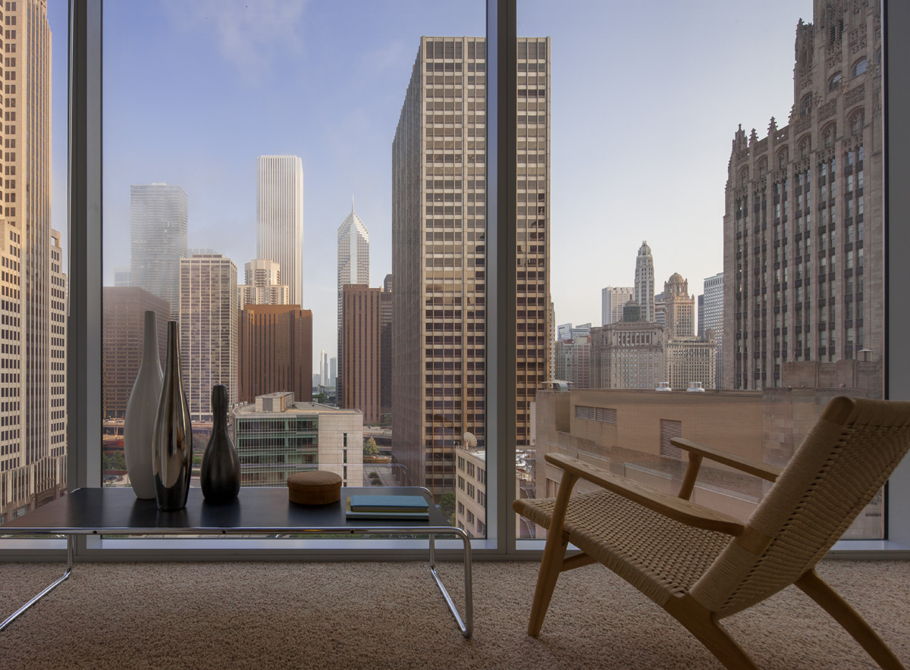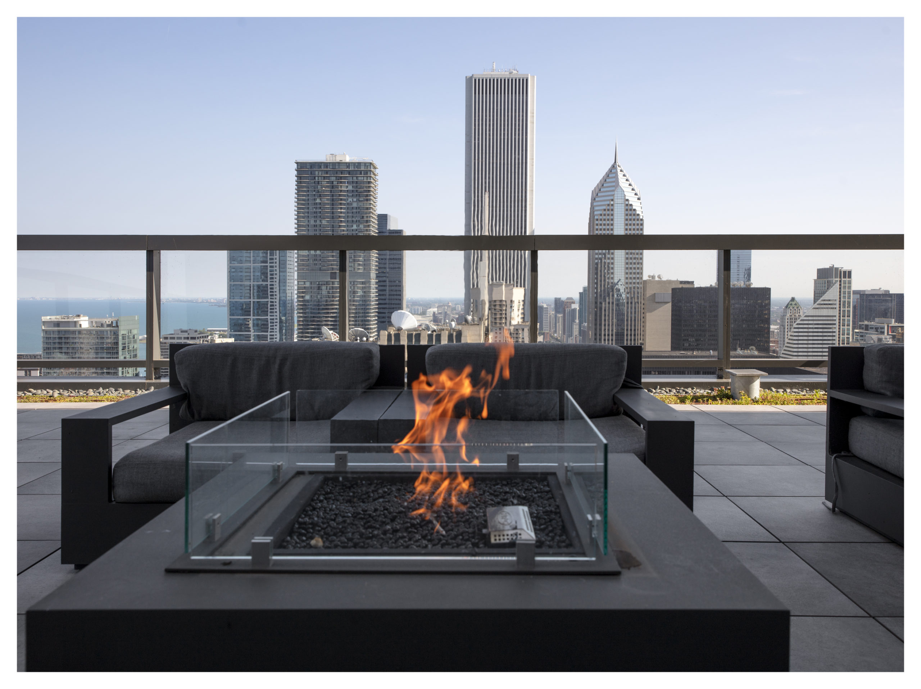If you ask anyone – Chicago native or tourist – to name one building in the city, odds are they’ll say Willis Tower (or perhaps Sears Tower, since the name only recently changed). This goliath skyscraper towers over the skyline, standing as a landmark beacon from vantage points even miles away. But how much do you really know about the famed Willis Tower? Today, we take a closer look at the building’s rich history.
The History of Willis Tower
One of the most contentious debates among Chicagoans this millennium has been whether they’ll call Willis Tower by its new name – or stick to tradition and refer to it as the Sears Tower. The tower was first envisioned in 1969 by the department store and its original namesake, Sears and Roebuck Company. Needing a place to house their 350,000 employees, the leading retailer commissioned architectural firm Skidmore, Owings and Merrill to complete the task.
And complete the task they did. Groundbreaking on the superstructure occurred a year later in 1970, and when the tower was completed three years later, it stood proud and tall at 108-stories as the world’s tallest building (surpassing even the World Trade Center in New York City). This soaring frame was made possible by a steel-framed bundled-tube construction, and boasts being the first building to use this structurally efficient and economic method.
Though Sears and Roebuck Company sold the tower and moved out eighteen years later, the newly-named Willis Tower continues to host companies such as United Airlines (its largest tenant) and its new namesake, Willis Towers Watson.

Not Your Average Office Building
Having held the title of the world’s tallest building until being unseated from the throne in 1998, Willis Tower naturally had to welcome visitors to come witness the outstanding views. The building’s world-renowned observation deck, the Skydeck, has been open since 1974. Located on the 103rd floor and standing at an elevation of 1,353 feet, visitors (on a clear day) can see as far as Indiana, Michigan and Wisconsin as they feel the building sway in the wind.
In 2009, the same year as the building’s name change, the Skydeck underwent renovation to now include glass boxes that jut four feet out over the skyline, informally dubbed “The Ledge.” Thrill-seeking visitors experience the sensation of floating above the city skyline while enjoying the famous view – a view which draws in 1.9 million visitors annually.
Naturally, such a structure attracts thrillseekers of a different kind as well. In 1981, a man named Dan Goodwin donned a Spiderman suit, some suction cups, camming devices and skyhooks scaled the entire tower. The attempt took him seven hours, despite the Chicago Fire Department’s best attempts to stop him, and he was arrested when he reached the top. In 1999, another Spiderman impersonator, Alain “Spiderman” Robert attempted the same journey as his predecessor, this time with only his bare hands and feet… he was mostly successful.
If that last paragraph tempts you to try your own risky ascent, know that an annual charity event, named SkyRise Chicago, legally allows visitors to climb the tower’s 103-story staircase, making it the world’s tallest indoor stair climb.
Whether it’s from a passing car on Lakeshore Drive, peering up into the sky as you traverse downtown, or running up a 103-story staircase, there’s many ways to appreciate the rich history and beautiful views the Willis Tower brings to Chicago’s city skyline.
