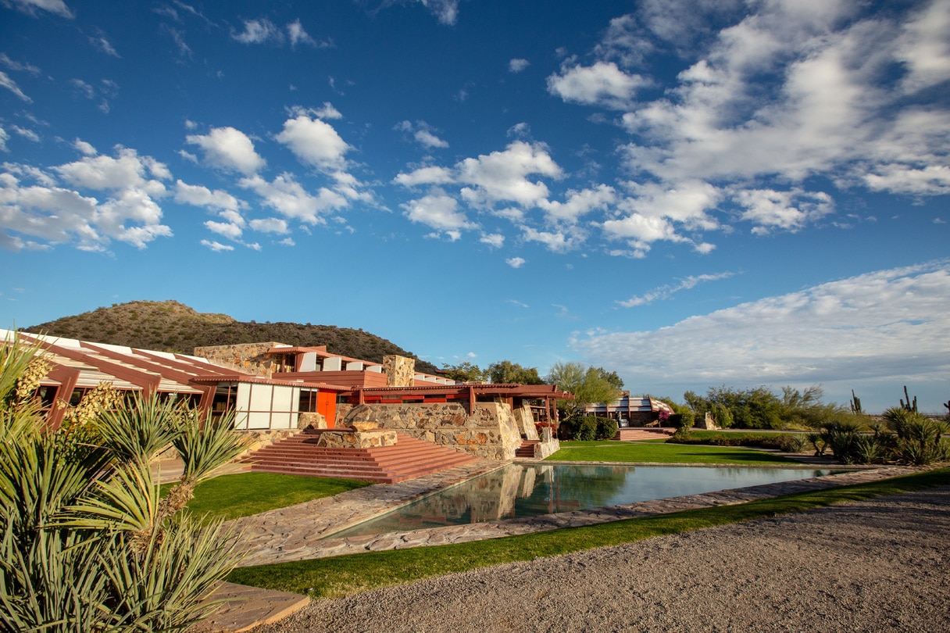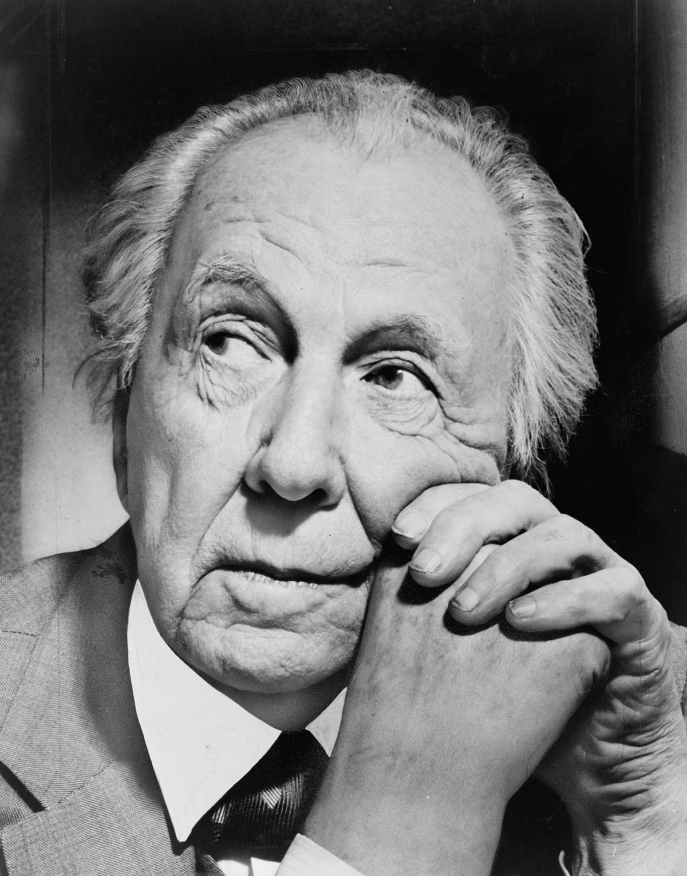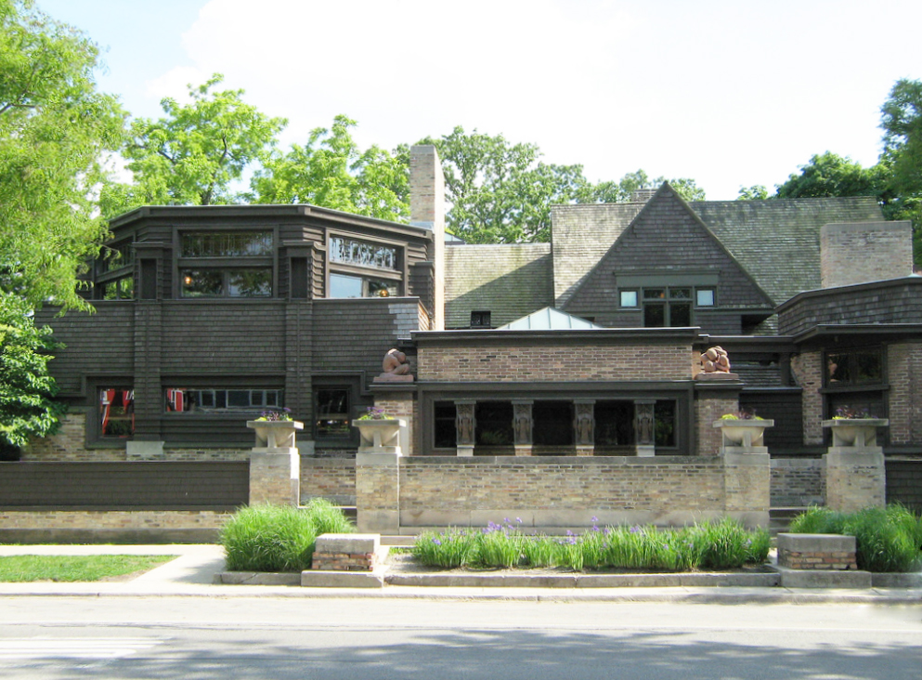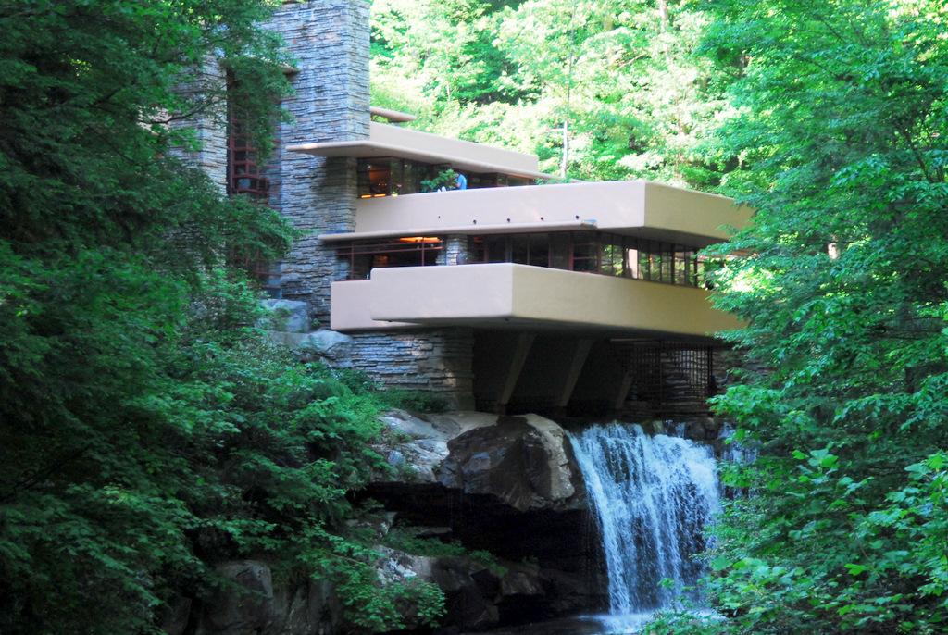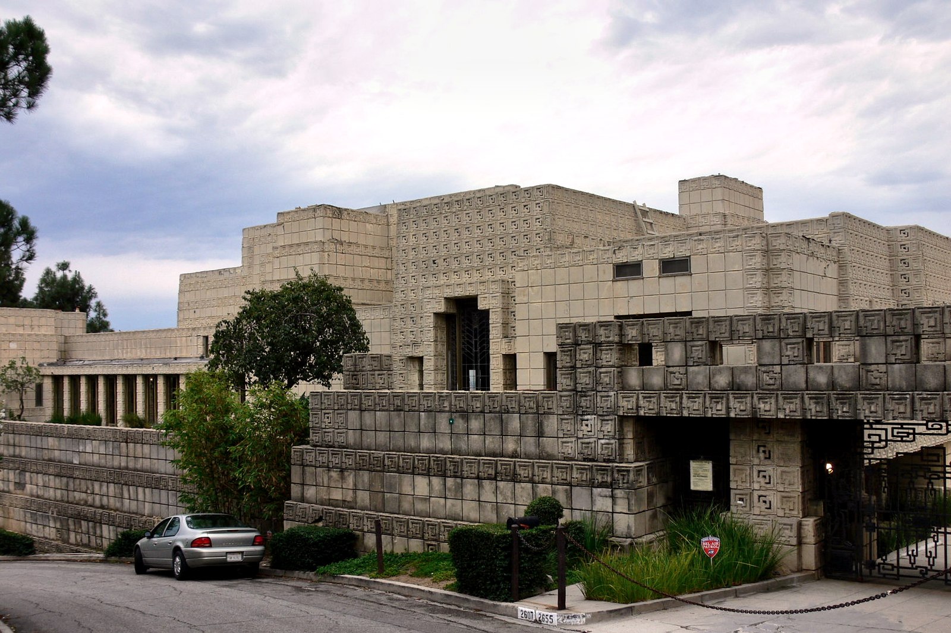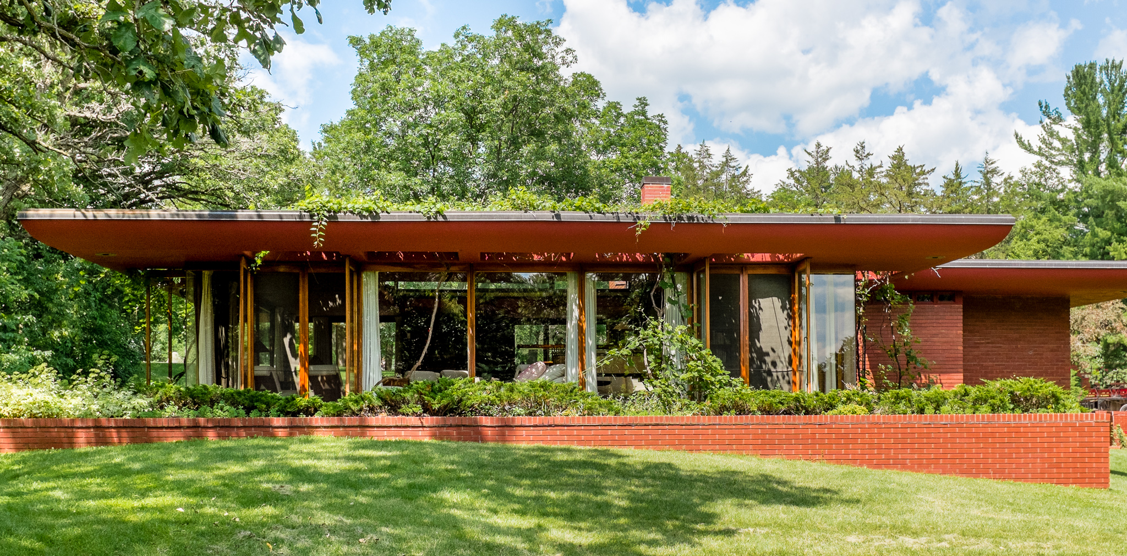While Frank Lloyd Wright’s Taliesin was the first of his residences and studios, Taliesin West, a monumental exploration of Wright’s unique approach to organic architecture, is arguably Wright’s most intimate creation.
Following the completion of Taliesin, where Wright lived and worked for nearly 30 years, the famed architect became interested in relocating to a warmer climate. In 1935, he purchased 495 acres of stunning Sonoran Desert below McDowell Mountain just outside of Scottsdale. Taliesin West brought extraordinary life to Arizona’s then-desolate desert, and, after nearly nine decades, the complex continues to advance Wright’s legacy and his iconic designs.
Similar to Taliesin, Taliesin West drew great inspiration from its brilliant surroundings. While working with a group of apprentices throughout the construction process, Wright took advantage of the unique materials found in the surrounding landscapes. Using a mixture of local rocks, cement and desert sand, Wright and his team created, often by hand, what many describe as “desert masonry” to help structure the campus.
The complex is situated with various unique architectural elements that accentuate its deep-rooted connection to nature. Translucent canvas (now plastic) once covered the roof of many rooms within Taliesin West, creating an illusory linkage to the warm outdoors. Other features include lofty redwood beams accenting the building’s cold structure.
Throughout Wright’s life, the campus served as both a winter home and a desert studio. While Taliesin West never experienced any misfortunes, unlike its sibling complex Taliesin, the space did experience numerous renovations throughout the period from 1937 to 1959 when Wright lived and worked there. Some of the renovations included the addition of a drafting studio, dining hall, workshop, three theaters, Wright’s office and living quarters, and the residences for his apprentices and staff. Various decorative walkways, gardens, terraces, and pools acted as both luxuries to the property and connections to each larger structure.
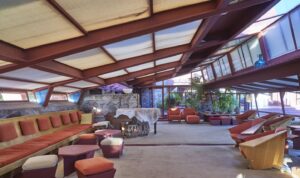
Today,Taliesin West serves as the headquarters for the Frank Lloyd Wright Foundation and, until 2020, was the winter home for The School of Architecture at Taliesin. The inspiring architecture was added to the U.S. National Register of Historic Places in 1974, was recognized as a U.S. National Historic Landmark in 1982 and was designated a UNESCO World Heritage Site in 2019.
Found just a short drive from the heart of Scottsdale, Taliesin West offers the perfect trip for anyone seeking to explore one of Arizona’s most exciting works of architecture. The complex hosts a variety of events and programs throughout the year and presents visitors with numerous tours that can be discovered on their website here.
